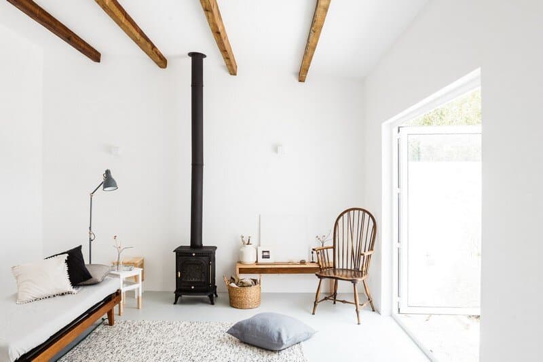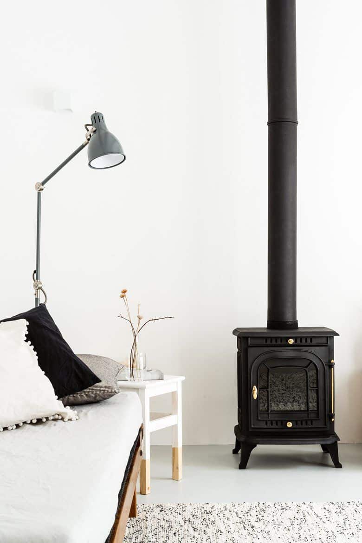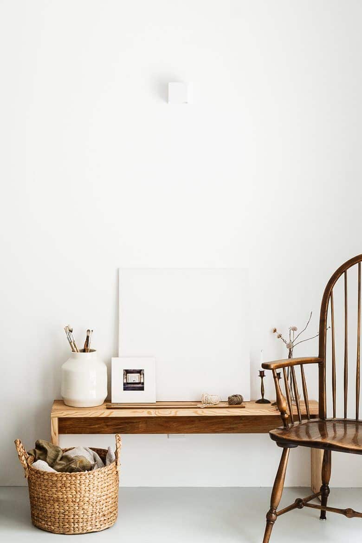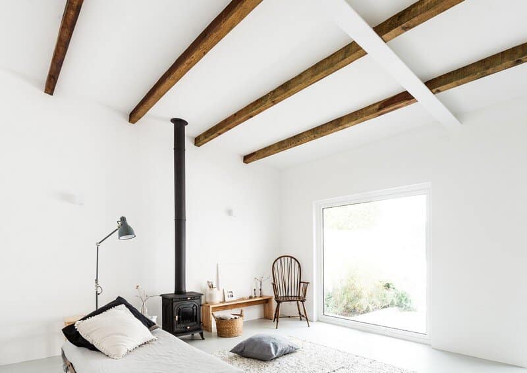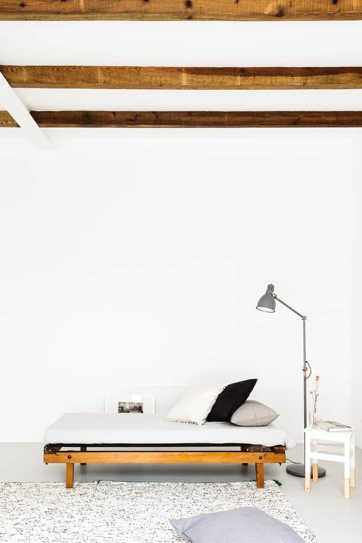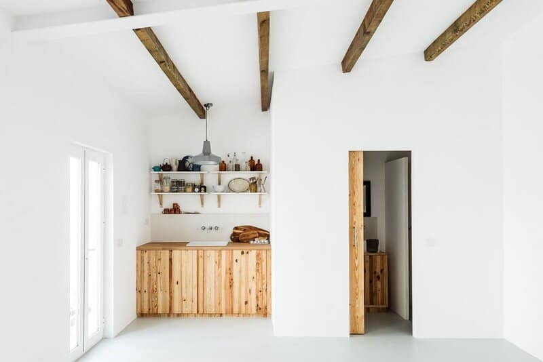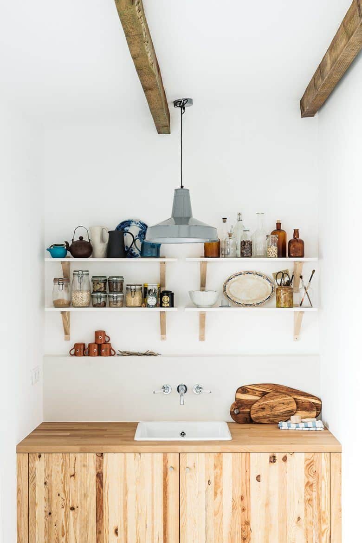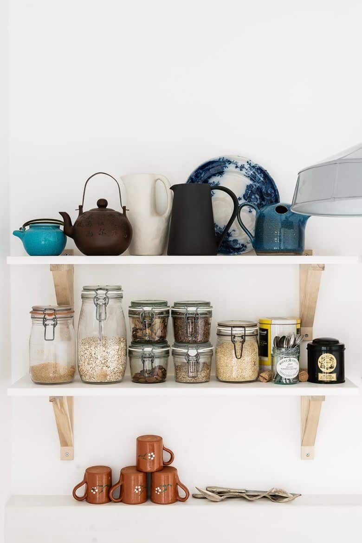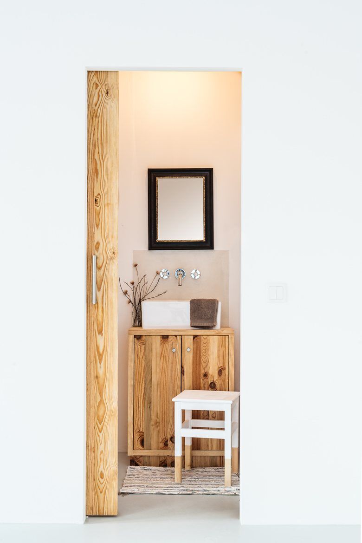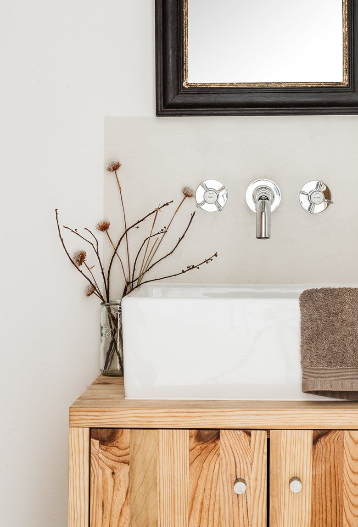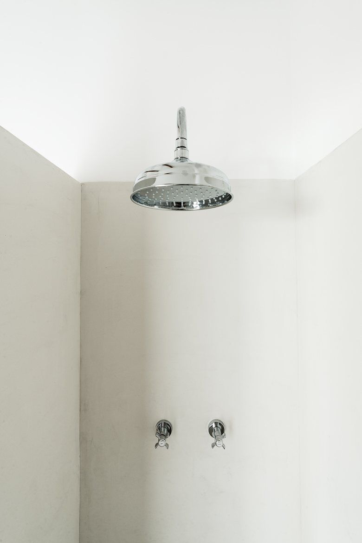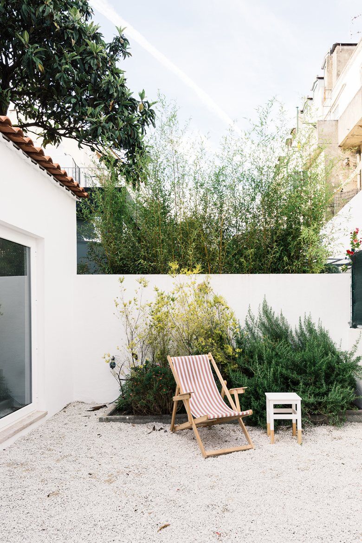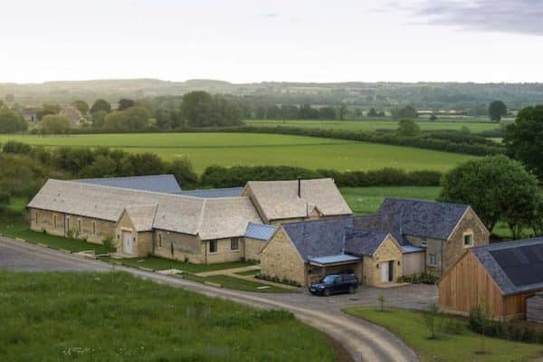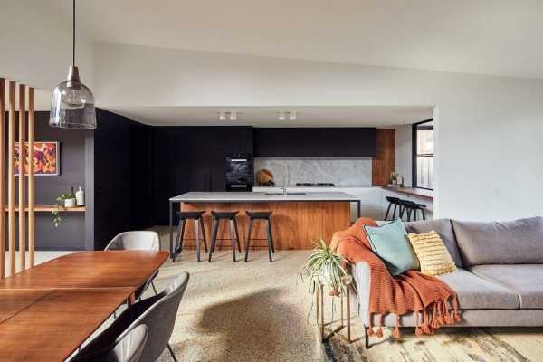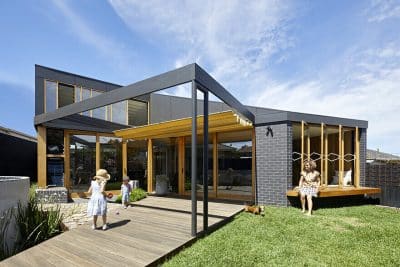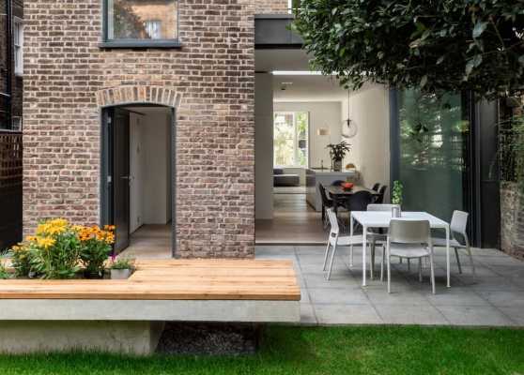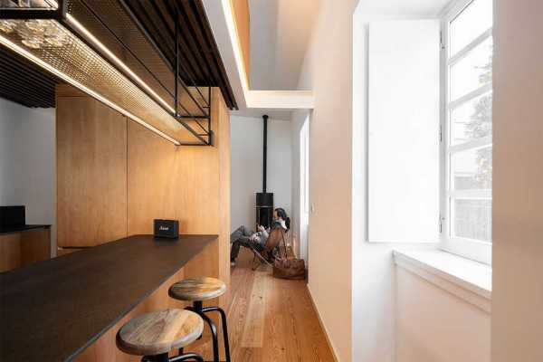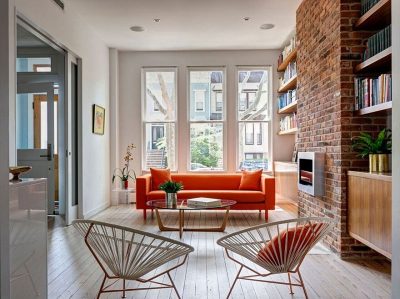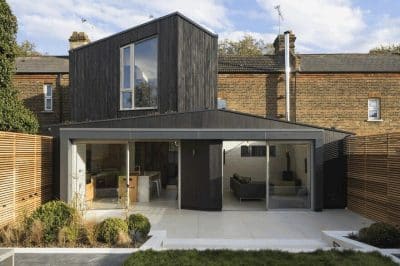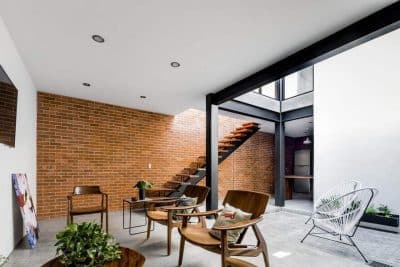Project: Pequena House
Architecture and interior design: Arkstudio
Location: Lisbon, Portugal
Photographs: Rodrigo Cardoso
Pequena House is a renovation project completed by Portuguese studio Arkstudio.
Description by Arkstudio: This annex, in the garden of a typical Lisbon apartment, has past lives as a store room and a music studio. Damaged by neglect and water damage, Arkstudio transformed the building into a space to host artistic residences on behalf of the owner.
The renovation project combines the client’s British roots with traditional rural Portugueses architecture where simplicity and authenticity dictate the rules. The original wooden beams were kept and restored and combined with tradicional white walls from the Alentejo.
Light pine, a bright concrete floor and large opening connects the inside and outside space of the patio while keeping it light and open. A new bathroom, a kitchenette and an iron stove were integrated within the space to create a cozy, warm fee.

