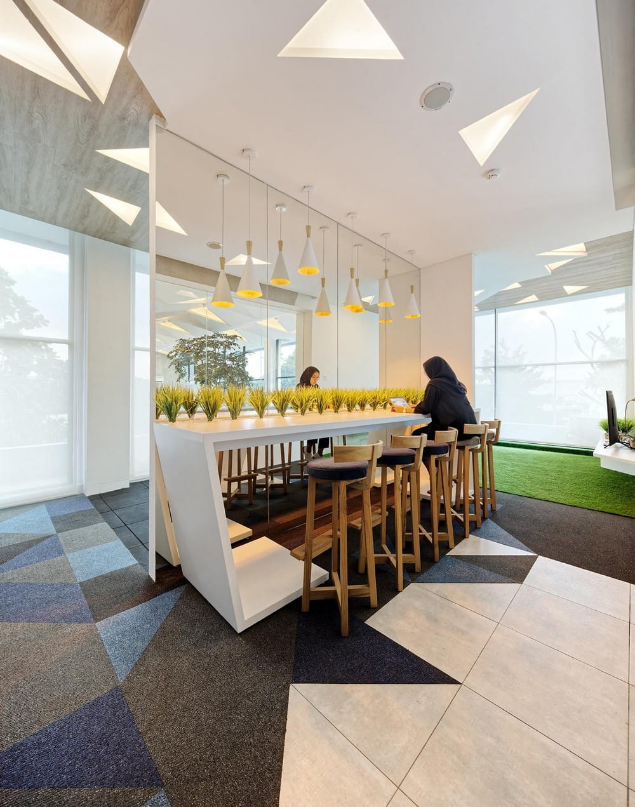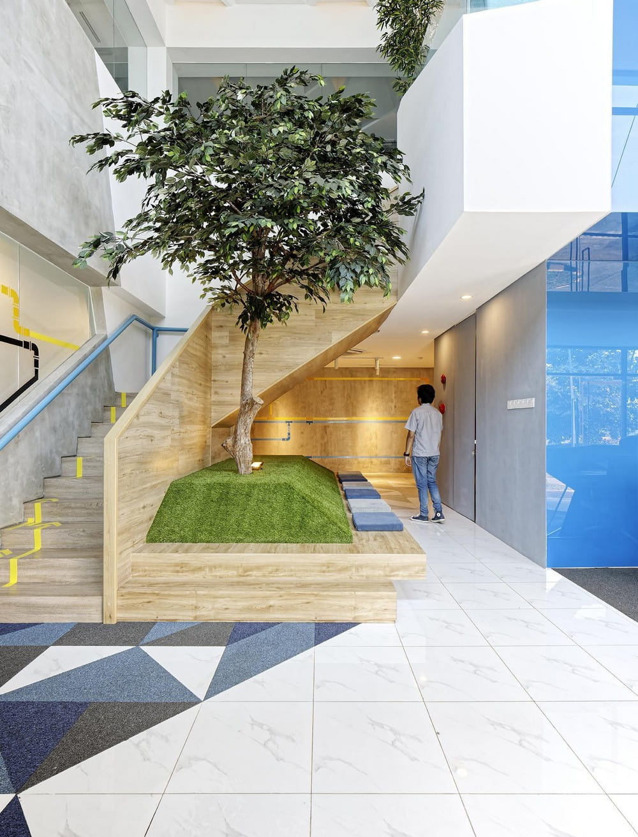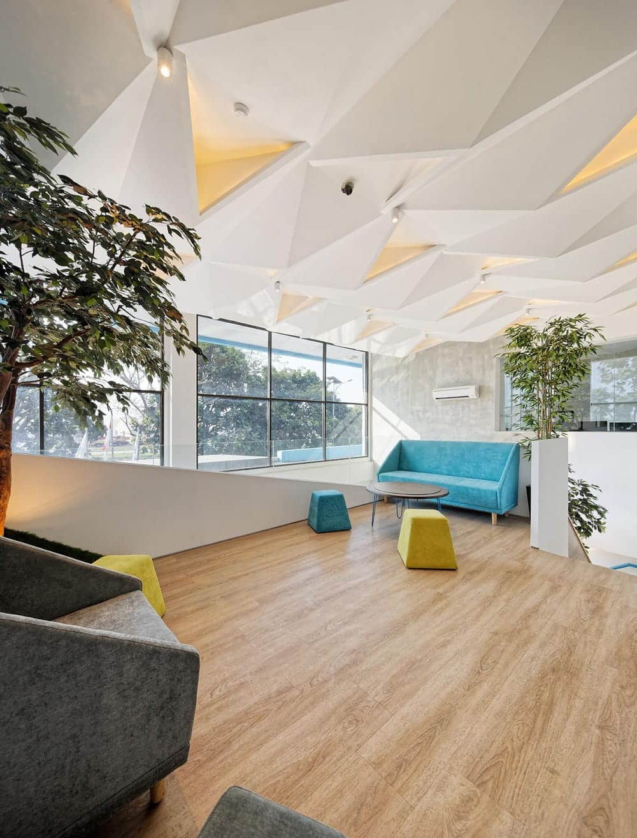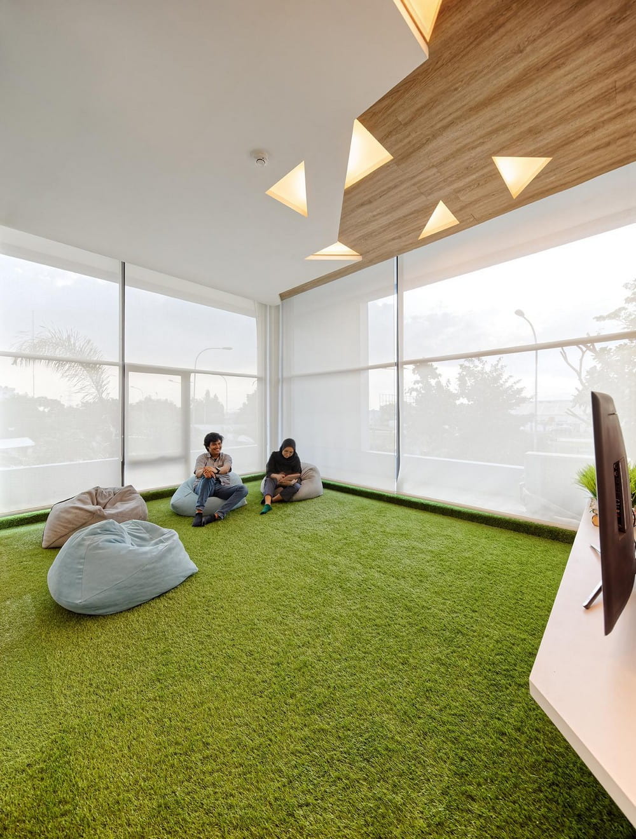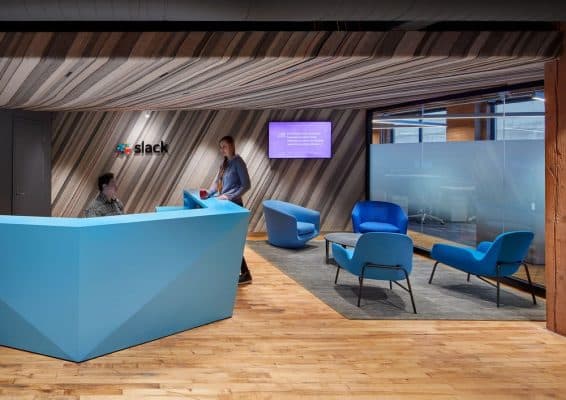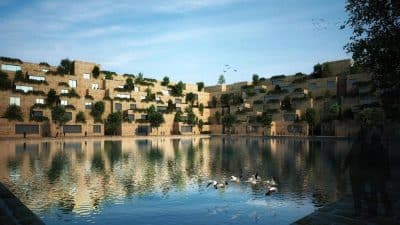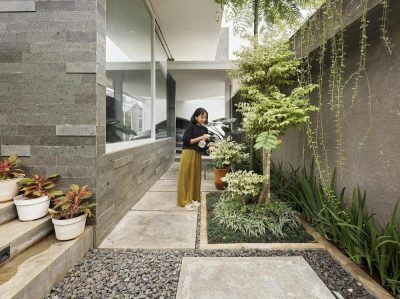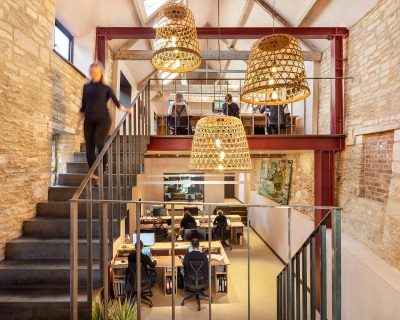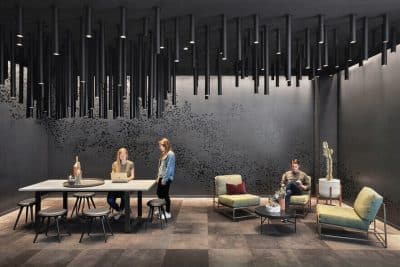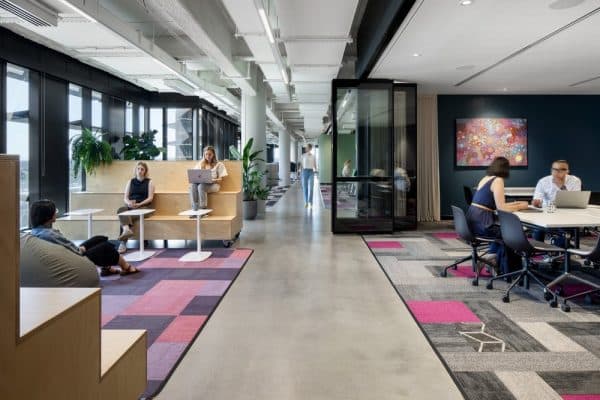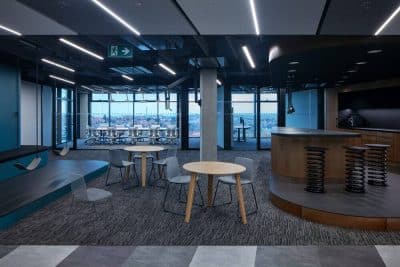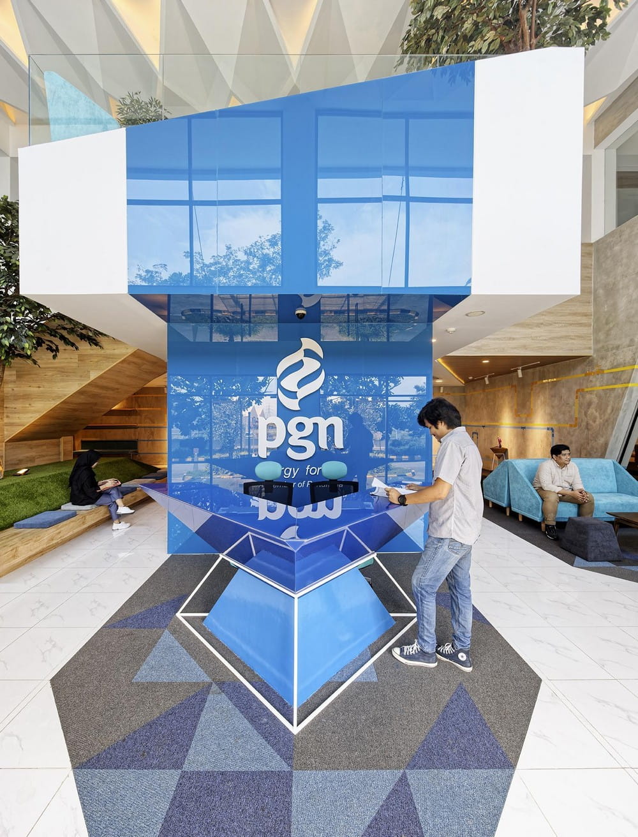
Project: PGN Bojonegara Office – LUGY
Architecture: DELUTION
Design Team: Muhammad Egha, Hezby Ryandi, Fahmy Desrizal, Danar Setiawan, Nathanza Minanto
Engineer: Muhammad Egha, Nathanza Minanto, Luki Marzuki
Contractor: DELUTION Build (Ex CRI)
Location: Cilegon, Indonesia
Area: 700 m2
Year: 2020
Photo Credits: Fernando Gomulya
LUGY (Blue – Energy) is a design concept applied to the Bojonegara State Gas Company office. The Largest Indonesian National Company In The Field Of Natural Gas Transportation And Distribution That Plays A Big Role In Fulfilling Domestic Natural Gas. The concept of LUGY was born from several issues and problems that were present when they used the old office. From these problems, architects are challenged to be able to realize new designs that can bring up corporate identity and are more innovative in the development of the era in harmony with existing problems so that it makes employees not easy to work even in a long period of time.
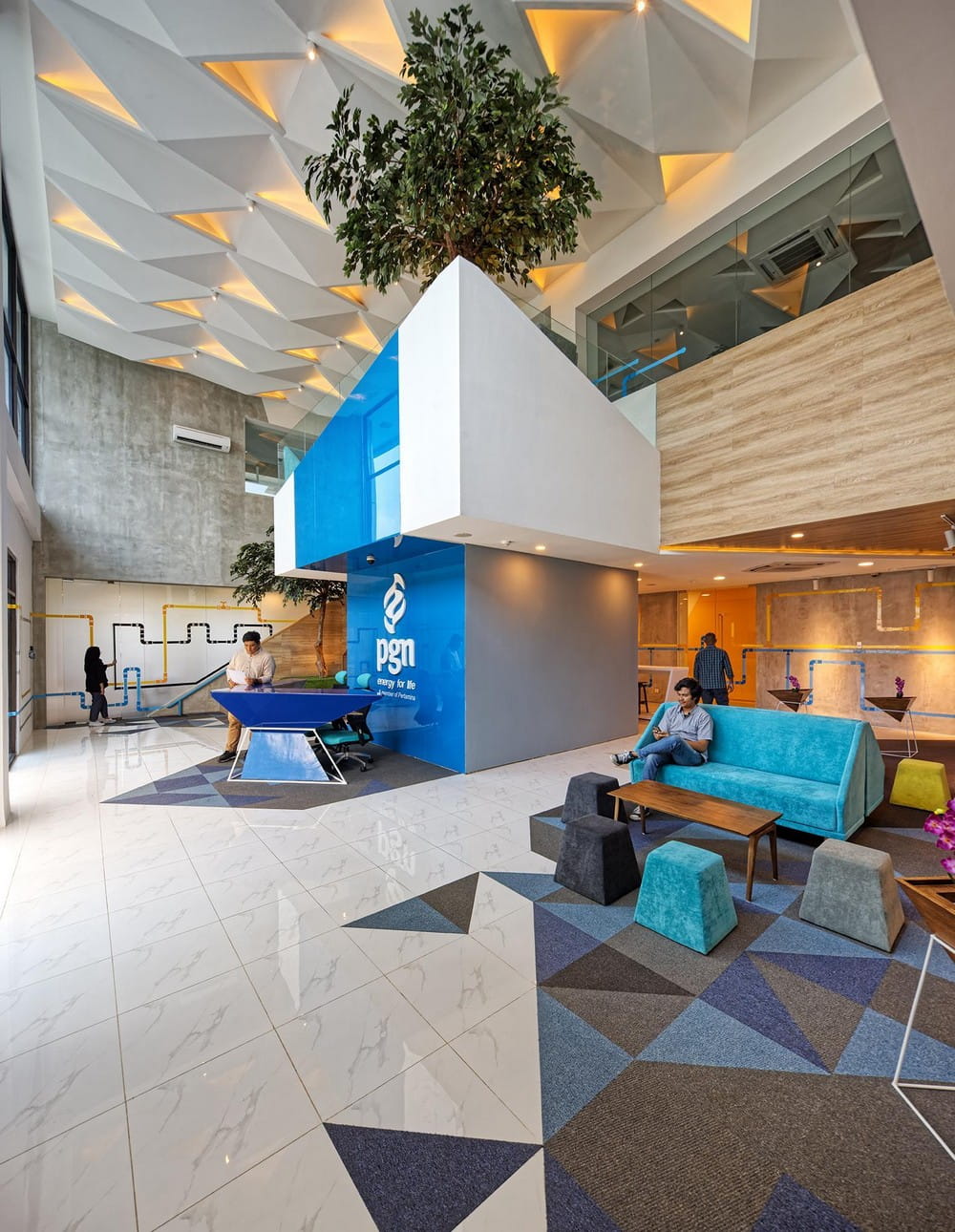
Brand Identity
One of the things that was very visible when he was at the PGN Bojonegara office before was that the Brand Identity was not visible in the interior of the office. This makes the office not own and represent the character of the company itself. Departing from this, the Architect then tried to adapt the company logo to be used as a form element and color element in the office because people will more easily interpret that it is a company’s branding through shape and color. The blue color is the main element and nuance in the PGN Bojonegara office. In addition, to strengthen its character as a gas company, the Architect also added a touch of interior with a pattern of pipes connecting all office spaces.
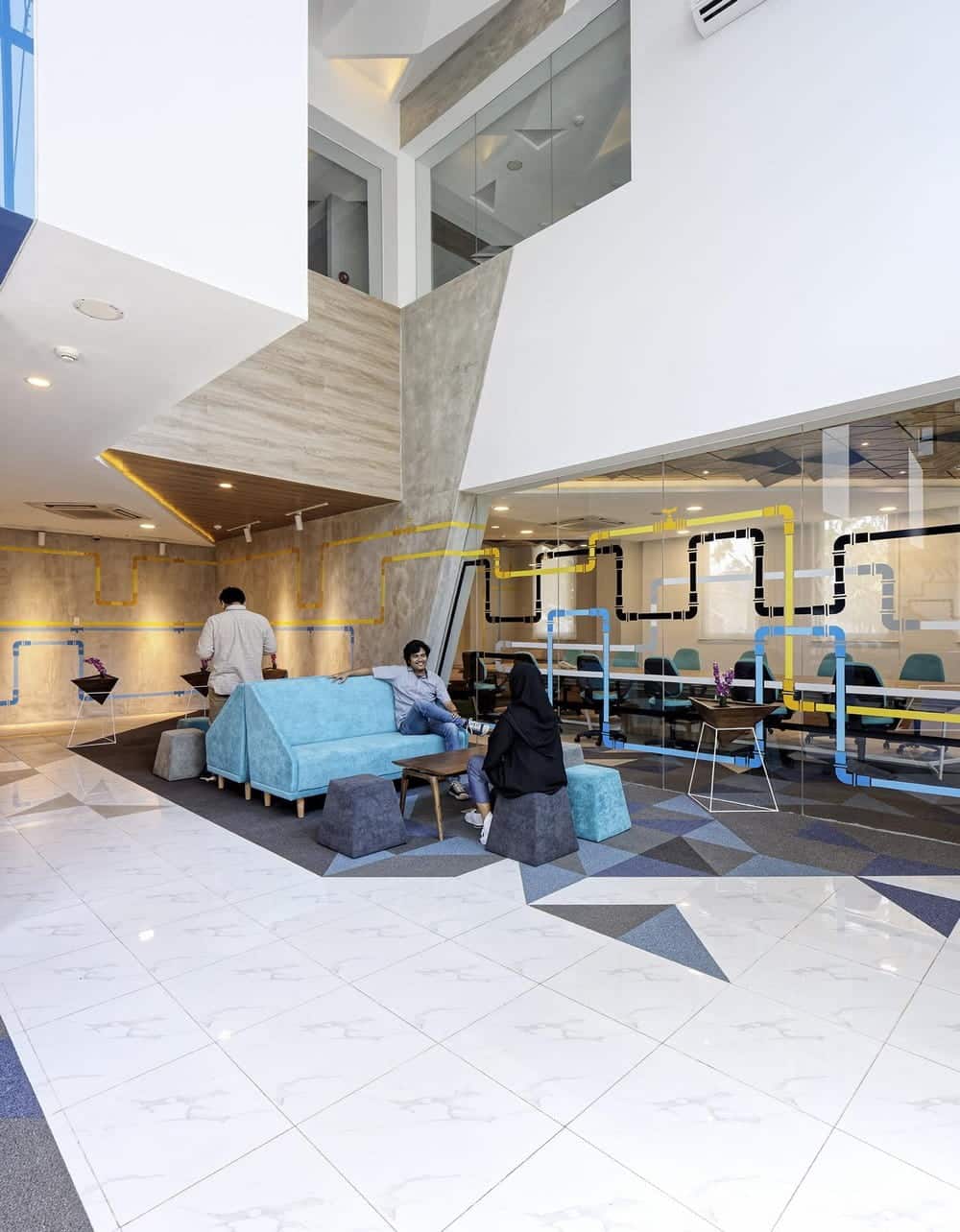
Contemporary Design
The second issue or problem is, the old office is considered to have a boring and outdated impression. To overcome this issue, the architect tried to apply Contemporary Design which is thick with the impression of the present. The hallmark of contemporary style presents contemporary concepts and styles. The designs used are also more complex, innovative, varied and flexible. This style creates an atmosphere that is quite new for this office, such as the atmosphere of the room showing the appearance of a neat and clean space. In addition, there is also the impression of a space that is always fresh because it combines a lot with lighting. This application is also expected to create a Comfortable & Fun Work Space so as to make employees comfortable in the office even for a long time.
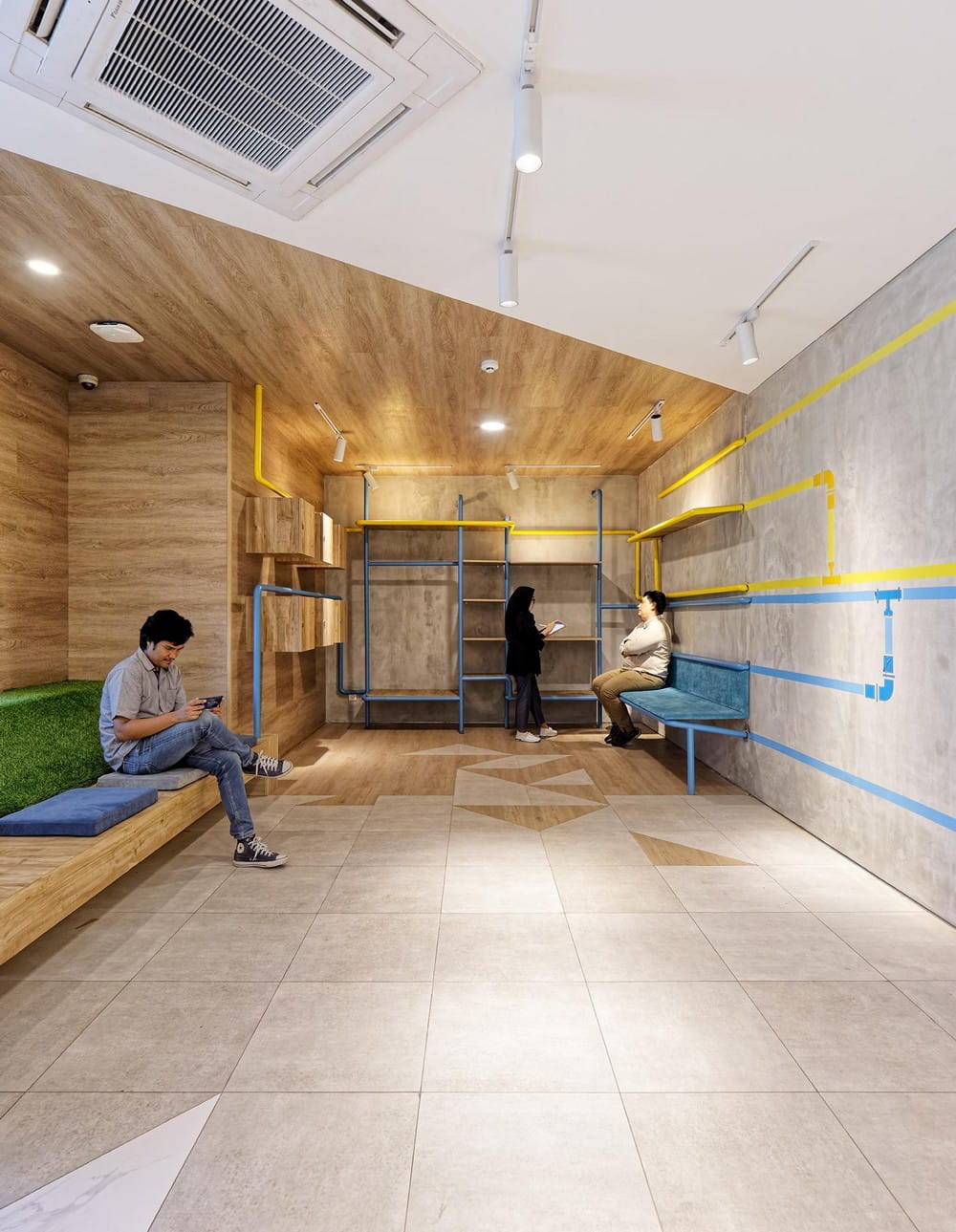
Innovative Space
The next issue that arises is about the lack of space to encourage employees to be more innovative and creative in carrying out their duties but not being trapped in one room. This then prompted architects to add Innovatice Space tailored to the needs of the office that functioned as a discussion area, breakout area, or relaxation area which is indeed a necessity for today’s offices.
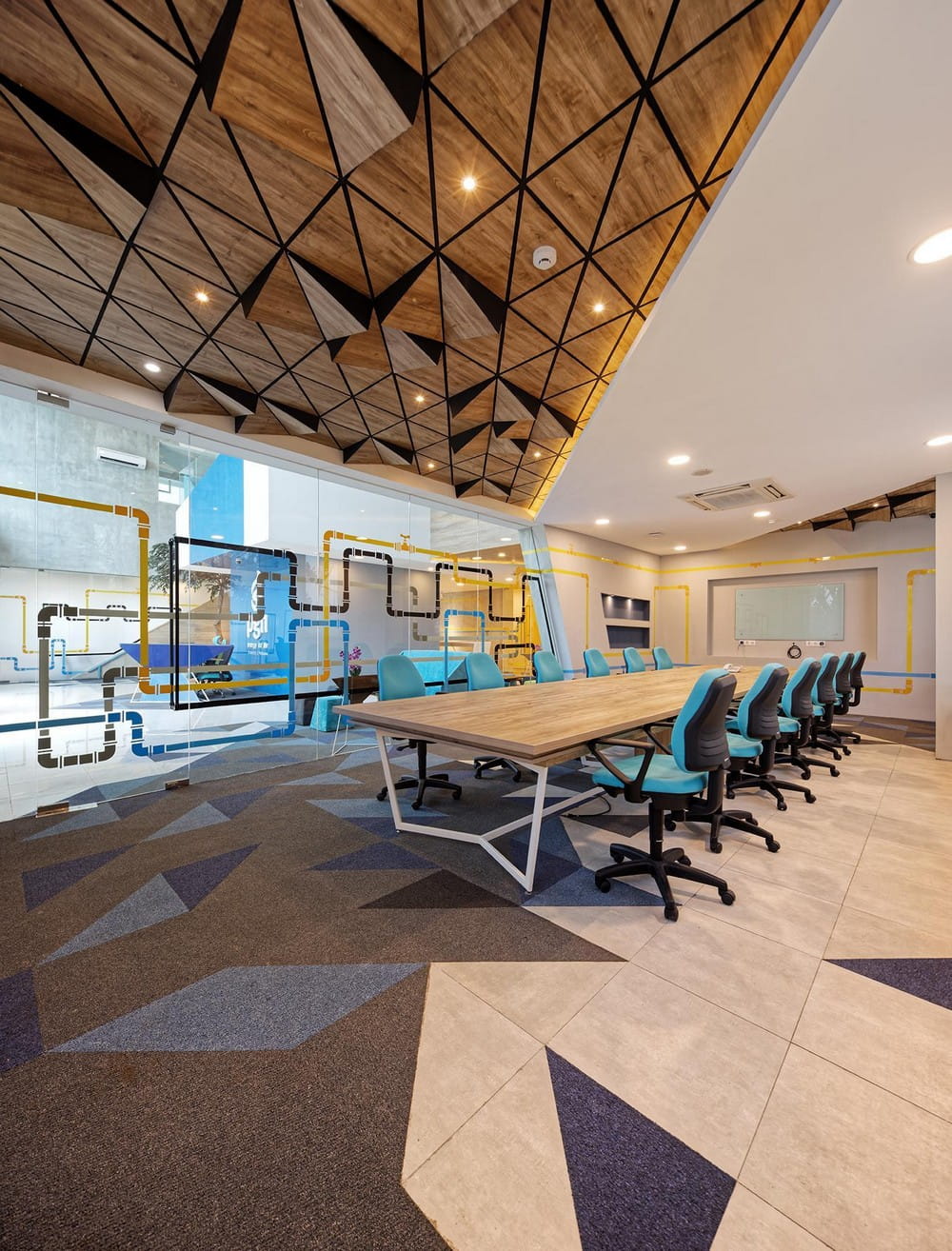
Open Space Relation
In the former office, the architect saw that there was an inappropriate relationship between spaces due to inappropriate zoning grouping. This background makes architects apply open space relations. This is realized by creating an open plan office arrangement and using transparent partitions. The application of this concept is expected to create a workspace that is open but still structured so as to allow the creation of social interaction in the office environment. In addition, it is also hoped that this zoning adjustment can create a broad and not narrow impression in the office, can maximize natural lighting in the office, and so that social interaction and room harmony blends with other spaces.
