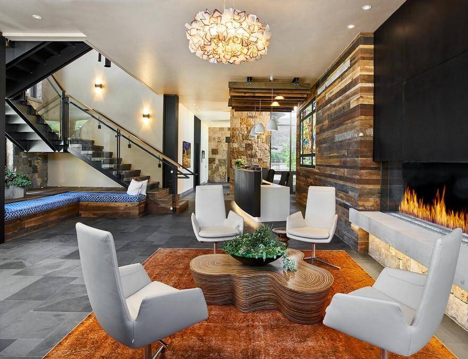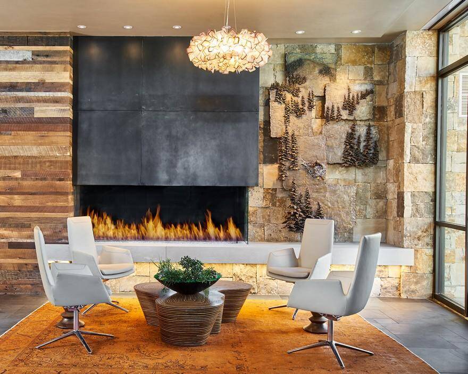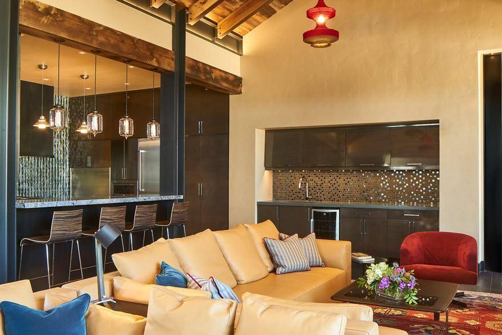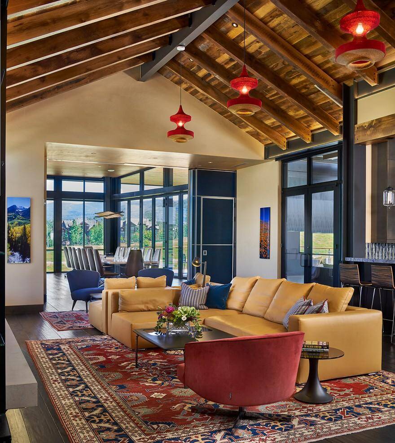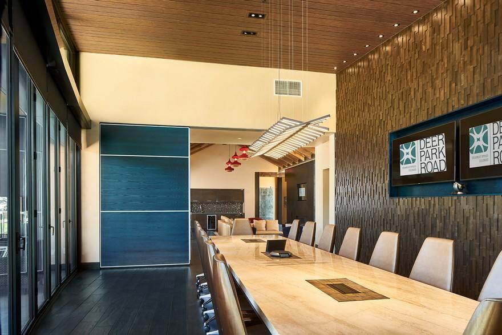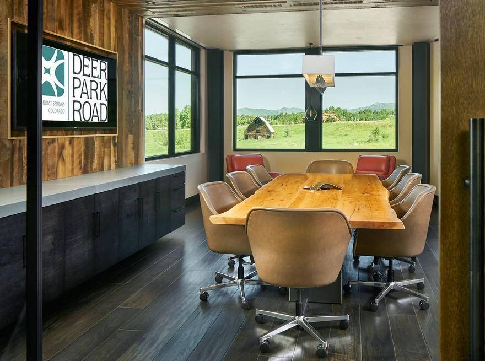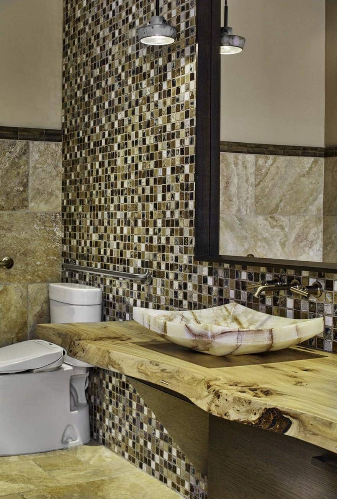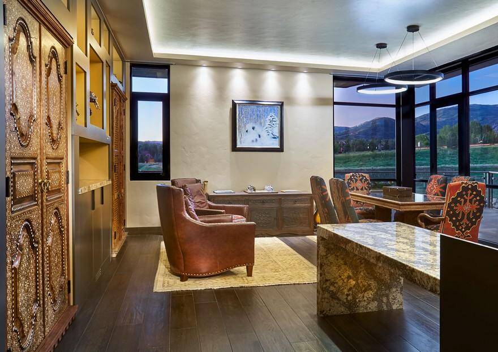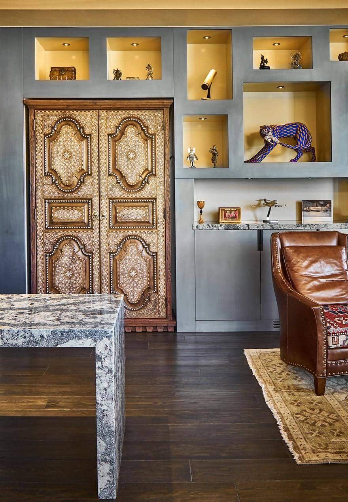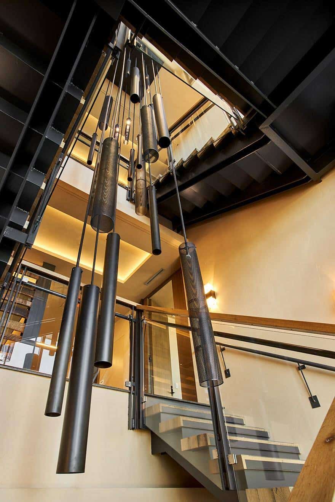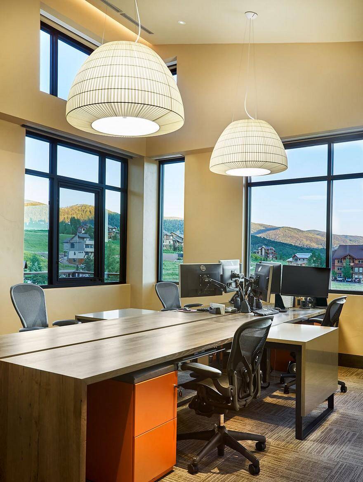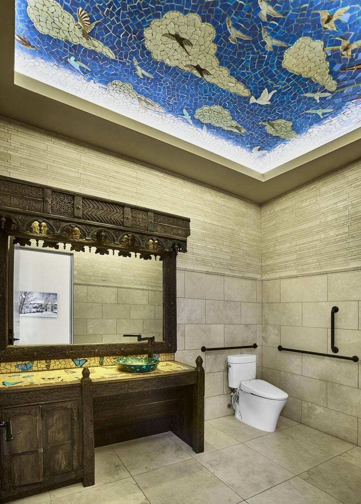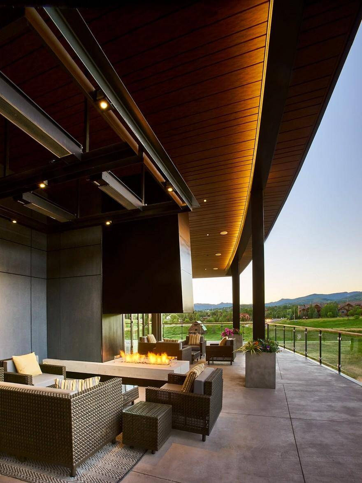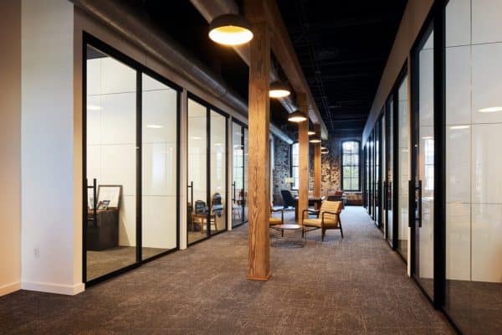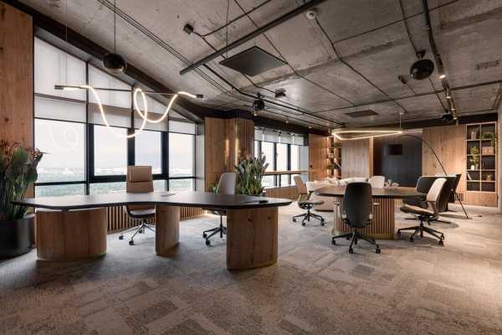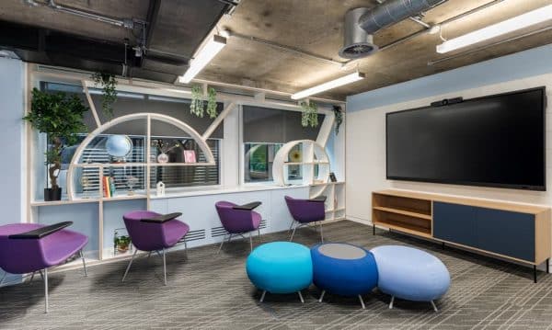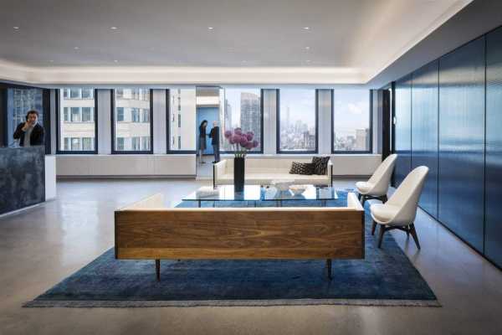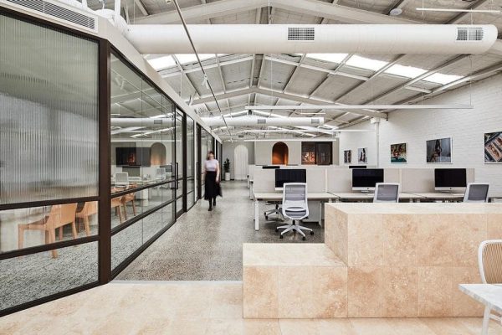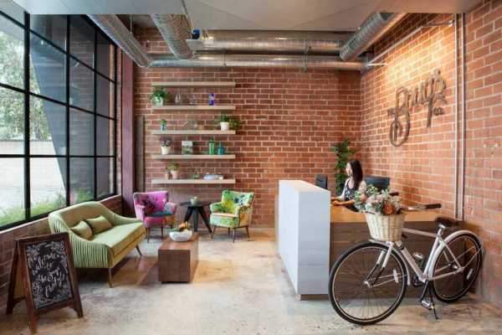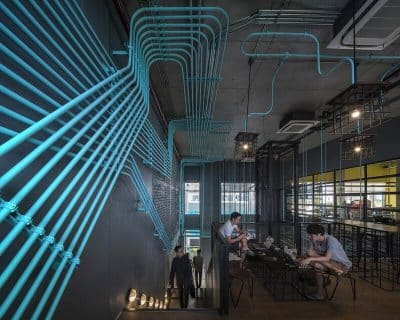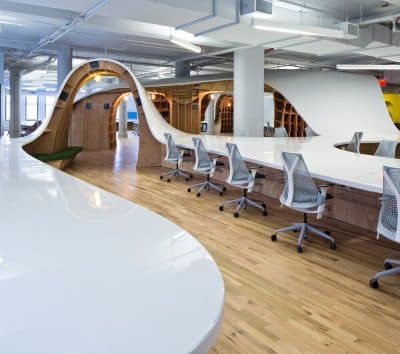Project: Deer Park Office Interior
Designer: Vertical Arts Architecture
Location: Steamboat Springs, Colorado, United States
Size: 26,000 sqft
Year 2016
Photographer: David Patterson Photography
On top of the four stories of office space, the Deer Park building is highlighted by a number of features that provide modern workspaces for employees, which also enhances professional performance, including: a central atrium, open studio workspace, a lounge, an exercise room, a catering kitchen, a ski locker, shared conference spaces on each floor, underground parking, a new promenade connecting the building to the site and the adjacent gondola, along with an Italian bistro restaurant, Brick, on the ground floor.
Conveying a unique mountain feel, the office building is an example of Vertical Arts’ wide-ranging expertise in architecture, landscaping, interior design and furniture fabrication. The building’s unique gable and shed-form roof fused with flat roofs and roof decks, beetle-kill wood embedded into exposed structural steel, Telluride Goldstone base and patina steel siding fuse elements of Steamboat’s history with a modern feel.
The building’s interior carries the exterior’s theme inside, creating a cohesive design. The lobby features a modern, linear fireplace, a 3-D bronze sculpture depicting a skier and a custom stained glass art-piece. The interior’s open feel is highlighted by a glass-railing stairway connecting the three primary office floors together while allowing light to permeate the entire layout.
Repeated on each office floor are reclaimed slat walls that allow filtered light into the studio areas from a three-story atrium window. Custom furnishings including conference tables, studio desks, and executive office desks round out the design to create a holistic office environment.
The fourth floor is home to employee amenities including a full commercial kitchen, lounge and entertainment room, an 18-person conference room and employee gym. The conference room opens-up to a large outdoor deck, perfect for hosting investor events and employee parties.

