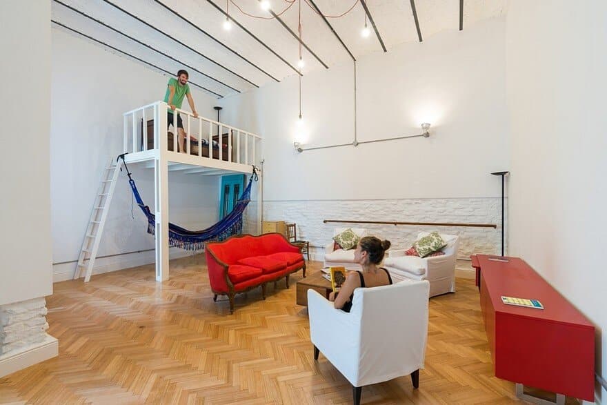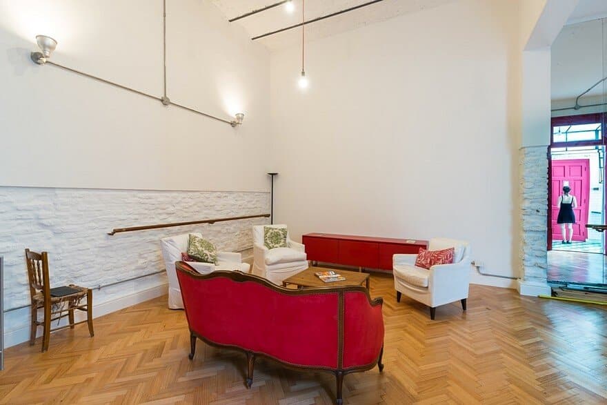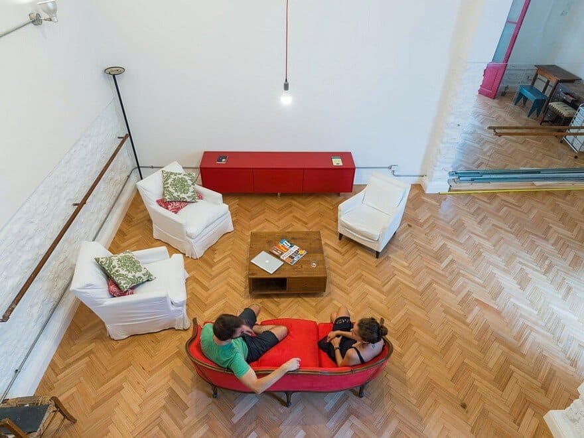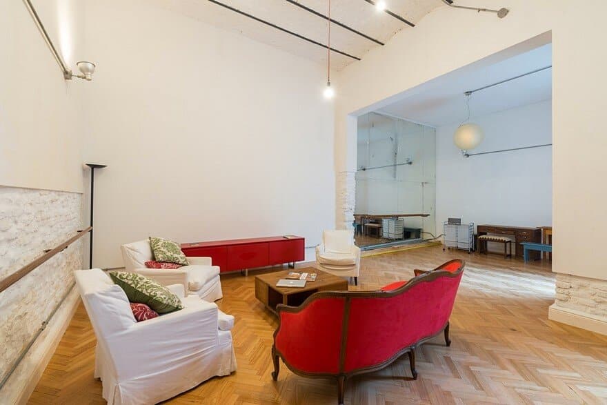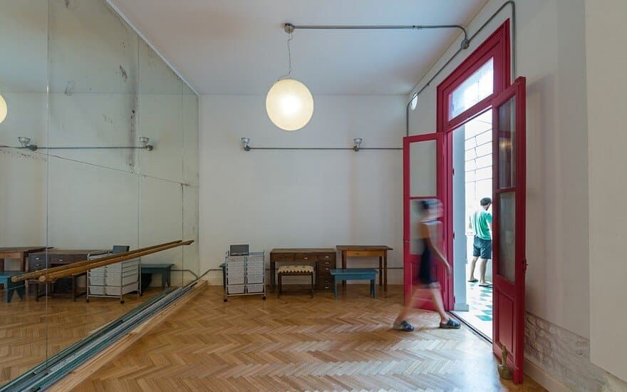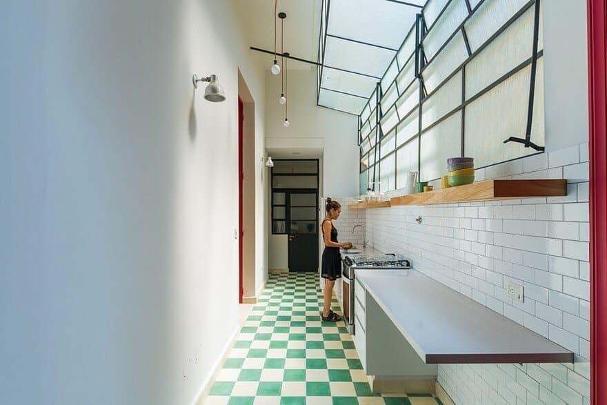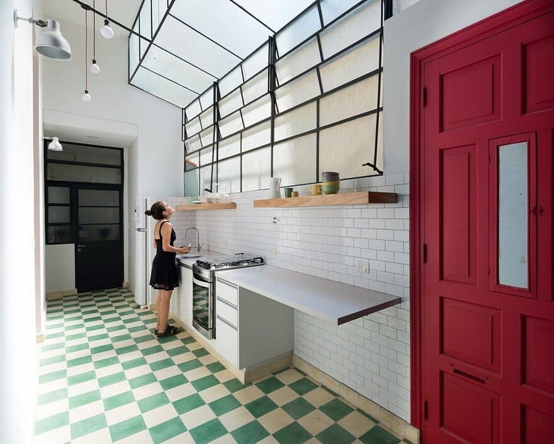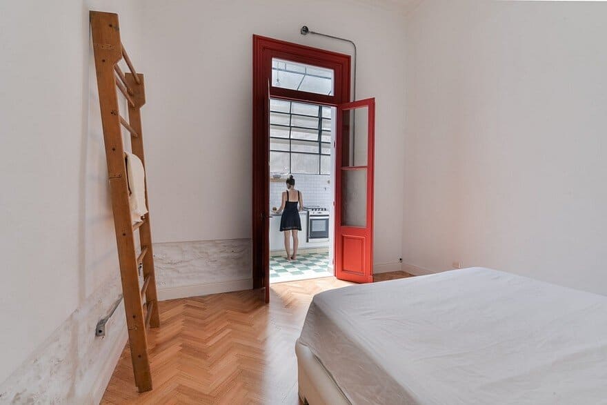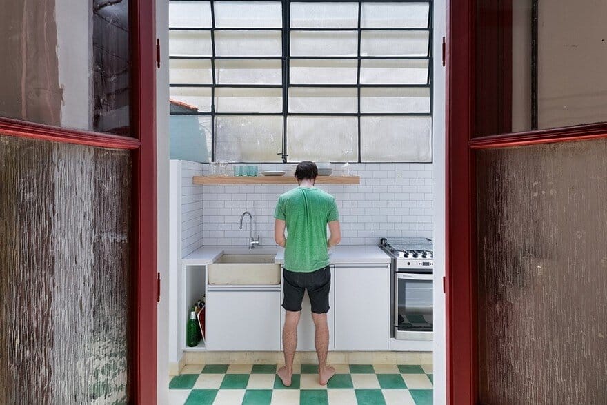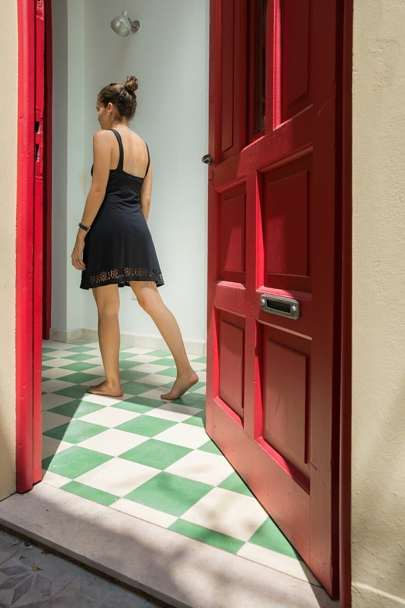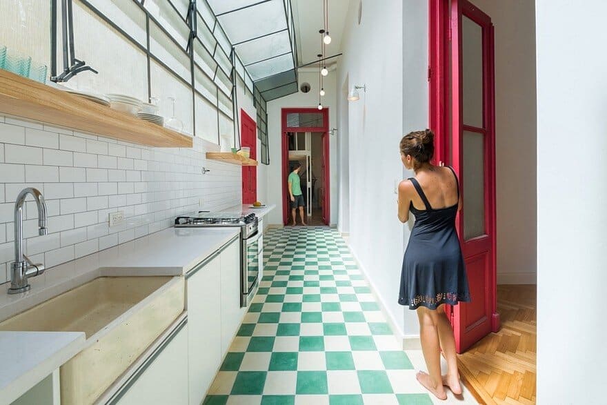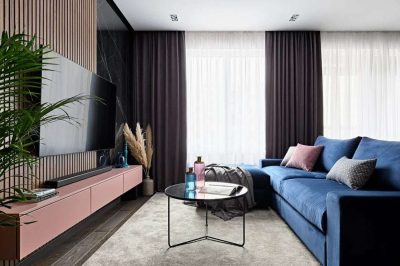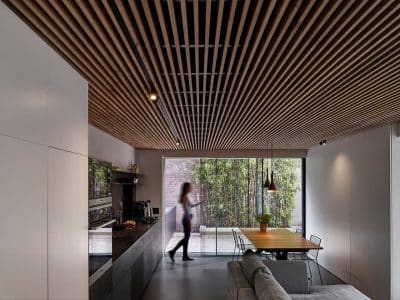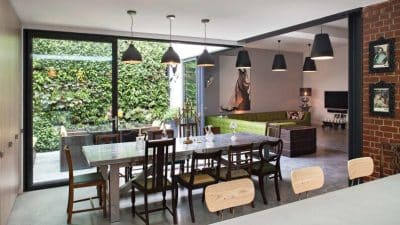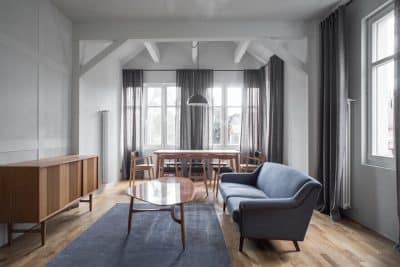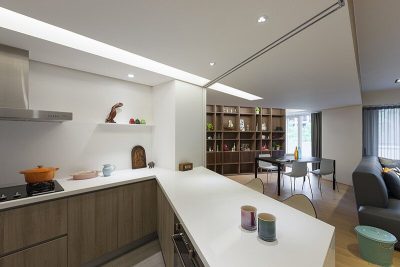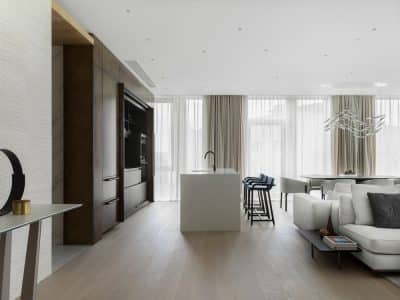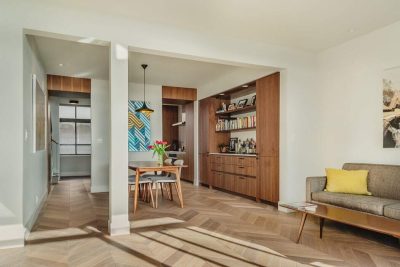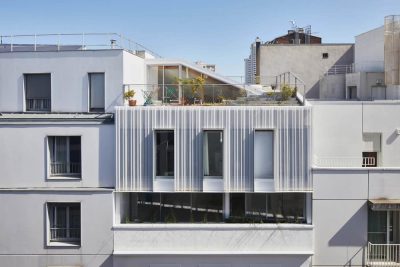Architects: Octava Arquitectura
Project: PH Recoleta
Architect in Charge: Micaela Casoy and Paula De Falco
Area: 100 m2
Location: Recoleta, Buenos Aires, Argentina
Project year 2017
Photography: Gonzalo Viramonte
Designed by Octava Arquitectura, PH Recoleta is a restoration project of a deteriorated apartment unit, located in a historical and central area of the city of Buenos Aires. It is part of a construction originally built in the 60s, totally formed by 6 apartments.The access is through a long corridor, until arriving at a strikingred door.
The main challenge of the restoration of this particular apartment was to combine the respect for the history of the building, with the necessity to readapt to ayoung user who will inhabit it, and a current use.The use of project is workspace and housing for a single man, where art and films are the main components of his daily life.
Major importance was given to redesigning circulations and connections between rooms of the house, in favor of a clear spatial division between the privacy of the occupant, within his bedroom, dressing room and bathroom, and the rest of the spaces,such as the access corridor, kitchen, dining room and toilet. The most public area of the house was thought from its architecture to its furniture, to allow assembling different scenarios according to the current use; from working alone to having a crowded meeting.
The understanding of pre-existing conditions led to reinvent the special features that already existed in the apartment, and that tell the history of the building; iron windows, old wooden doors, wooden floors, brick exposed walls and ceilings. The aesthetics of the project rely on the use of those materials, combined with calcareous floors, old recycled metal doors, and a different use of colors, which attempts to capture the attention of the permanent and temporary occupants.

