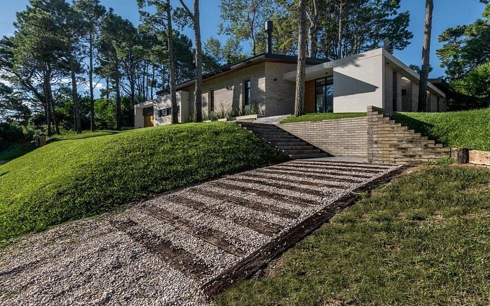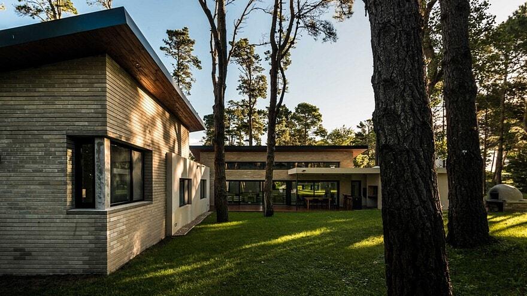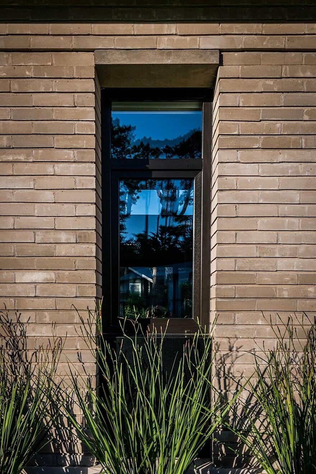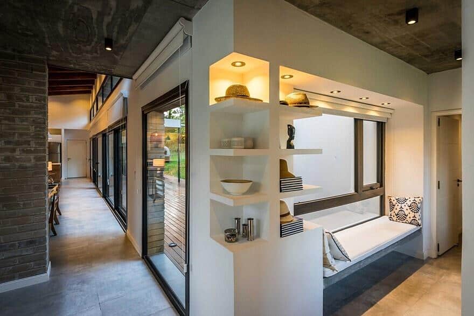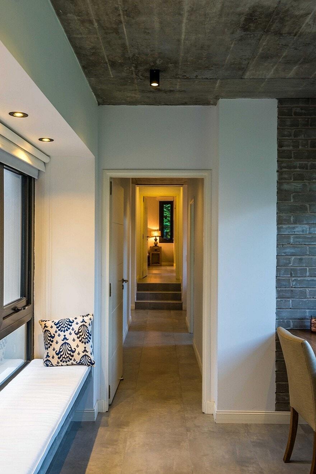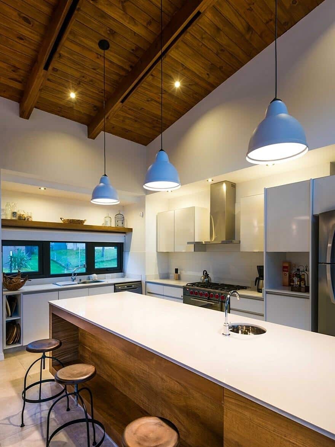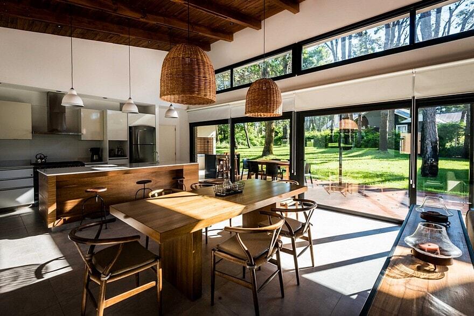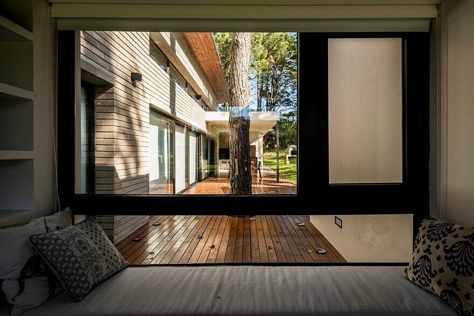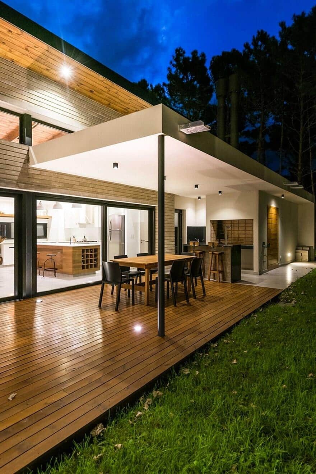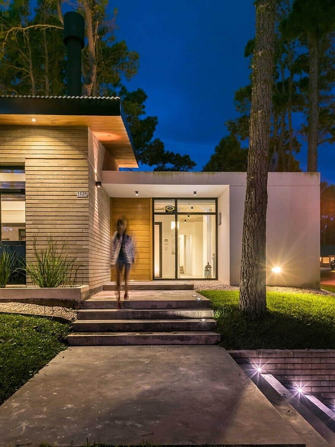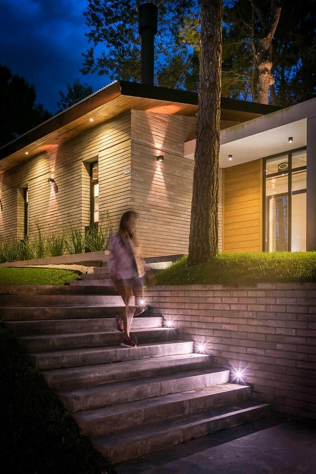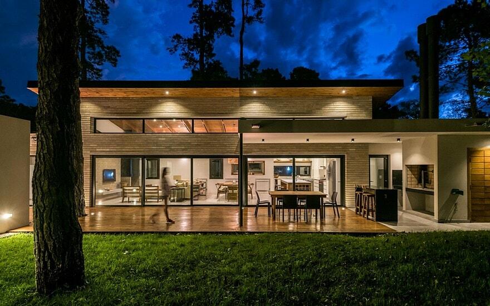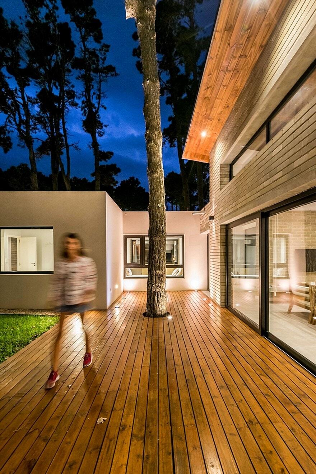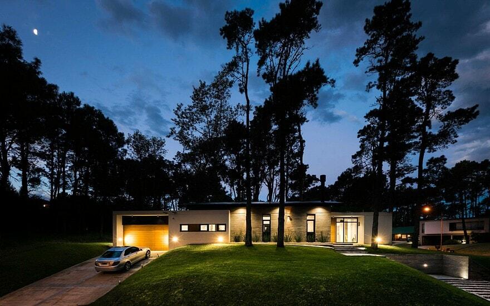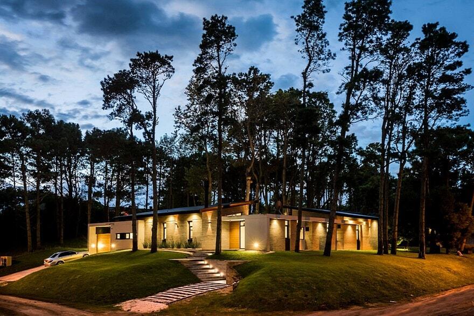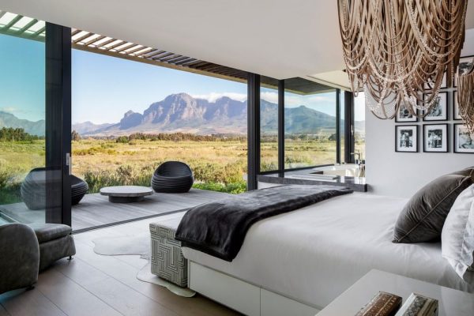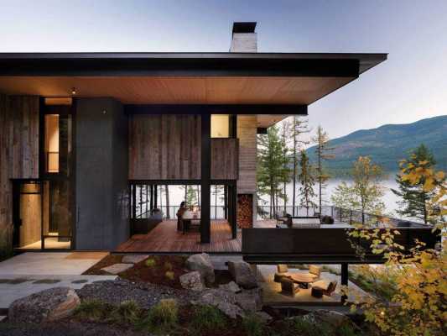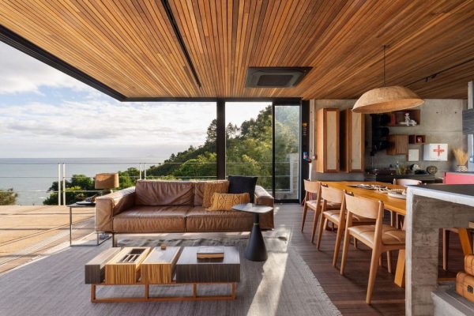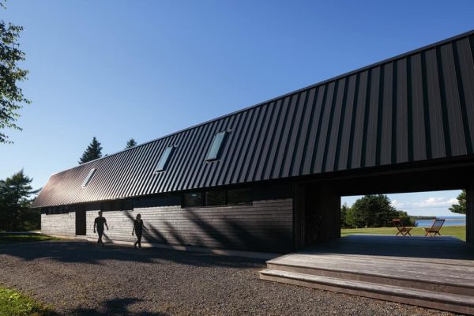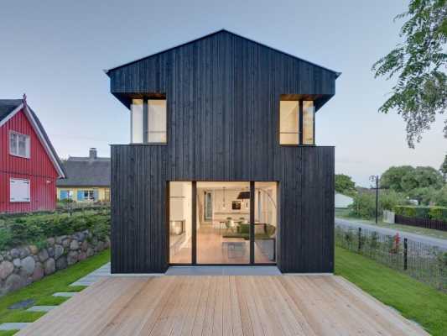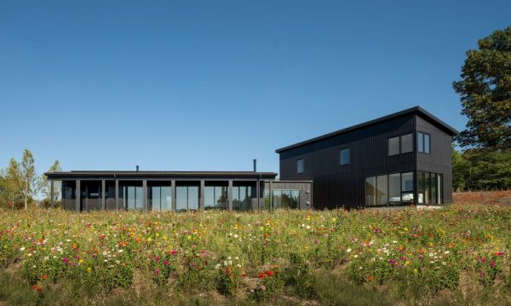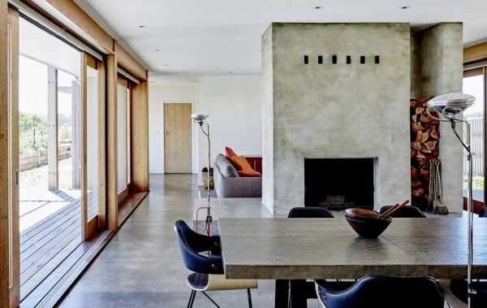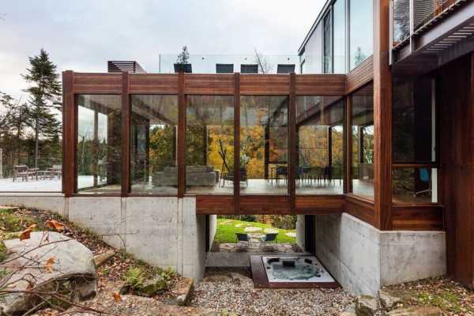Project: Primera Octava House
Architects: Octava Arquitectura
Project Team: Micaela Casoy, Paula De Falco
Location: De La Quilla Y Del Obenque, Pinamar, Buenos Aires, Argentina
Area: 240 sqm
Photography: Diego Medina
The Primera Octava house is the summer residence of a family of five, located in Pinamar, a small town in the Argentinian coast. It is sited away from the beach, immersed in a coniferous forest, a very typical landscape in these towns. Situated on a green ridge 3 meters high above the street, the house is provided with good visuals of the forest and a strong sense of privacy.
The summer residence Primera Octava is immersed in a wooded area full of old coniferous trees inside the parcel, most of which were preserved during the construction.
The house is located in a position where only a few trees had to be removed, and in an “L” form, so that the corner of the land is enclosed for privacy. Also, the position and the form of the house, gives it a reserved and private back garden, with a beautiful north and east sunning, during mornings, middays and early afternoons.
The house is separated into 2 main volumes, one of private use, with 3 bedrooms, 2 bathrooms and a toilette, and one of a more public use, with an integrated kitchen and living space, laundry room and garage. Each room of the house was designed to have the best illumination possible, and a view of the back garden.
There are areas of coexistence between the two volumes, and also intermediate intimate areas in the private volume, such as a reading nook and an office desk, which encourages the integration and encounter proper of this family during holidays.
Two of the main spaces of the house, which are the main bedroom and the integrated kitchen and living room, have high wooden ceilings and metal roofs, with large windows that permits the visuals of the forest landscape to enter the house through them.
The large windows, light colors in the exterior and interior of the house, and the use of materials such as wood or exposed grey bricks, collaborate in the search for a house of sporadic use, to feel like a daily home.

