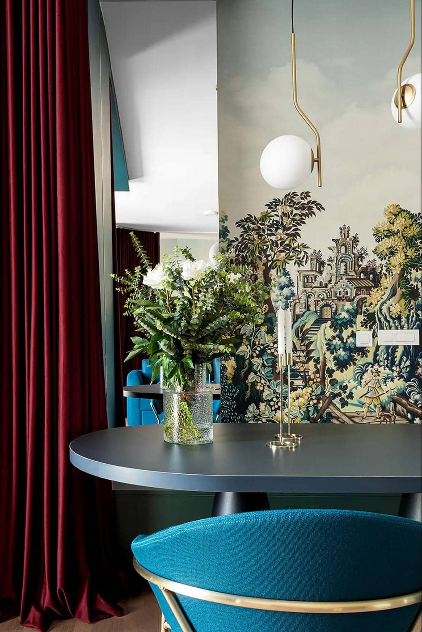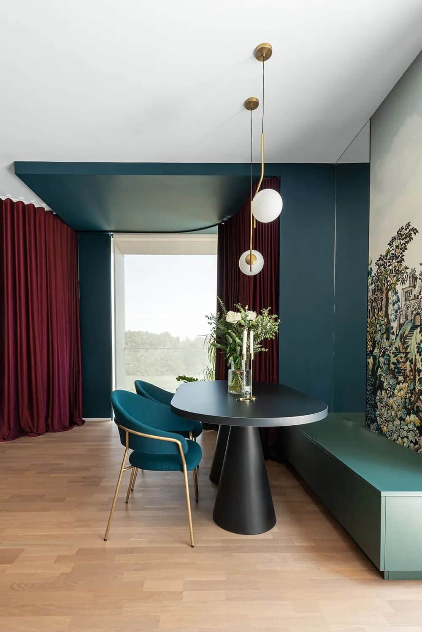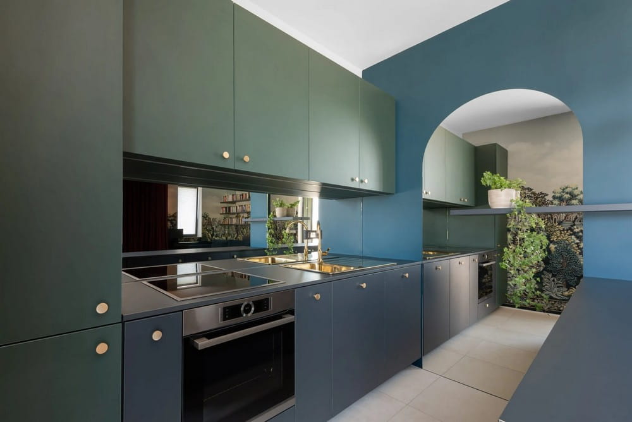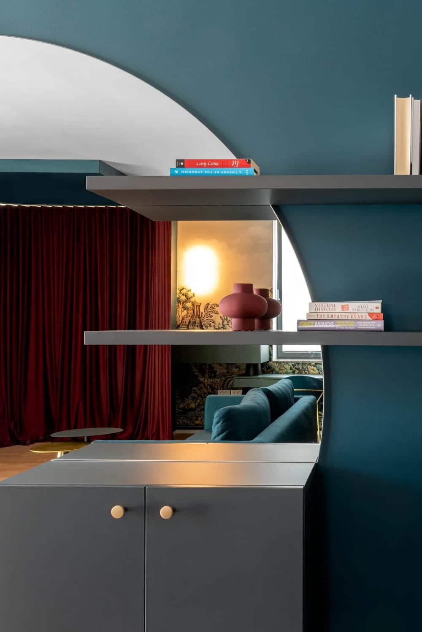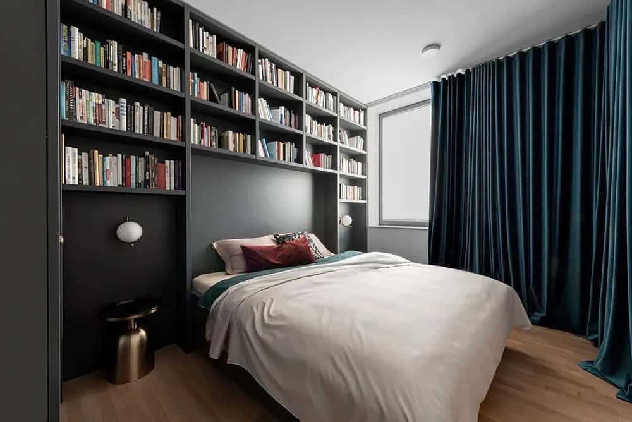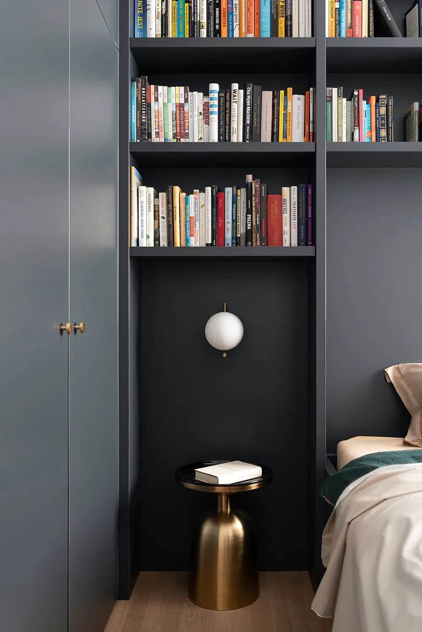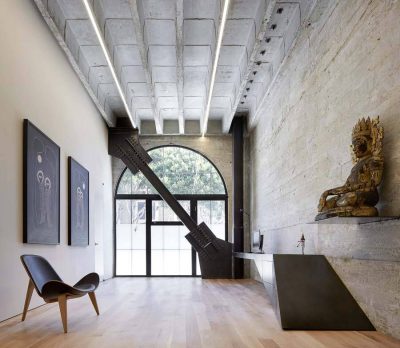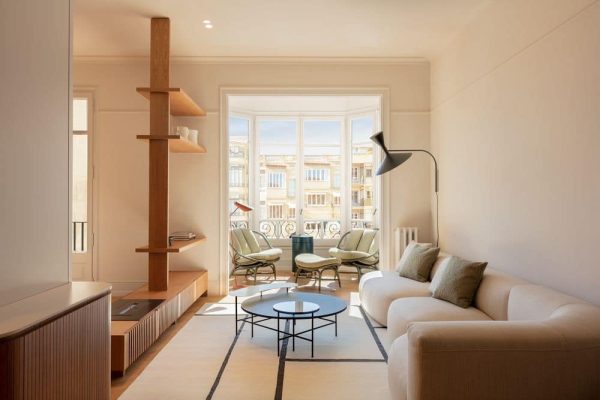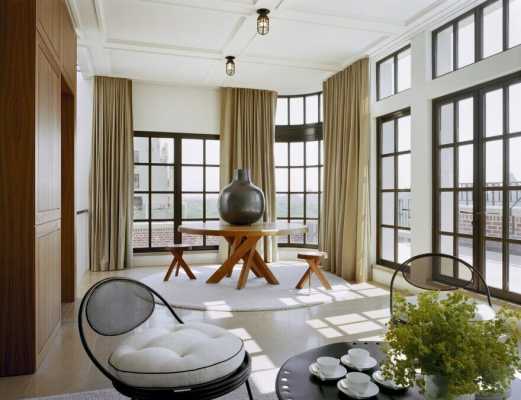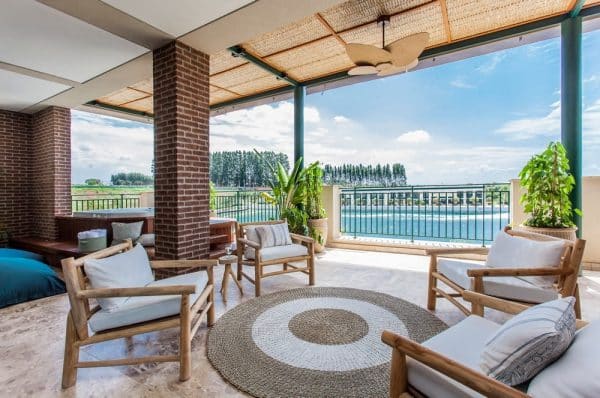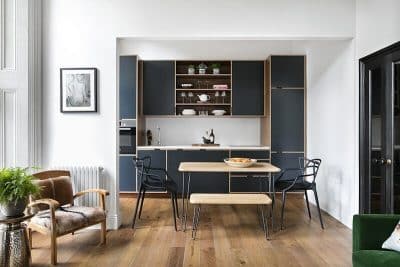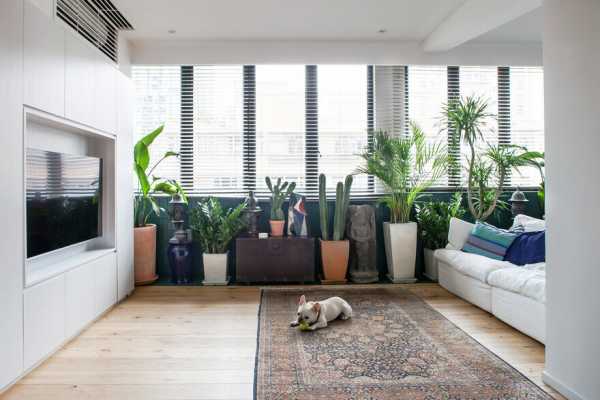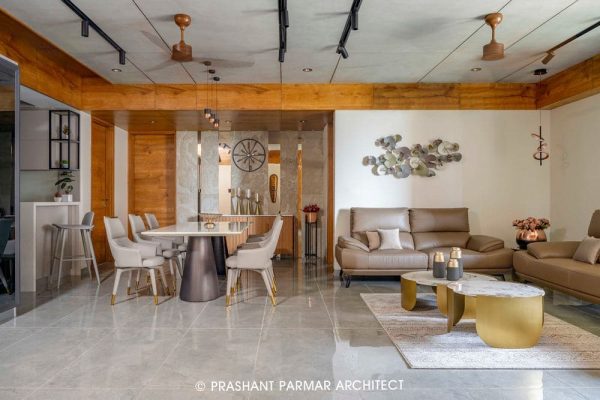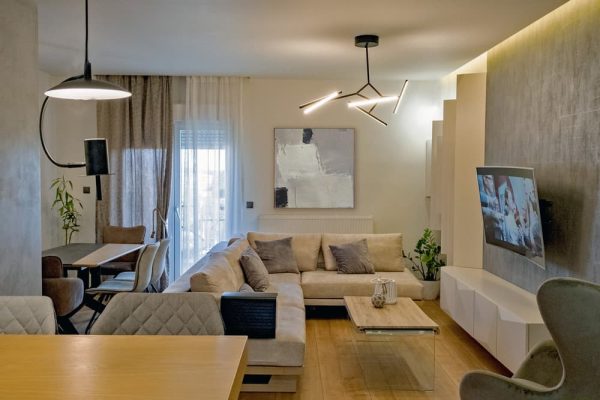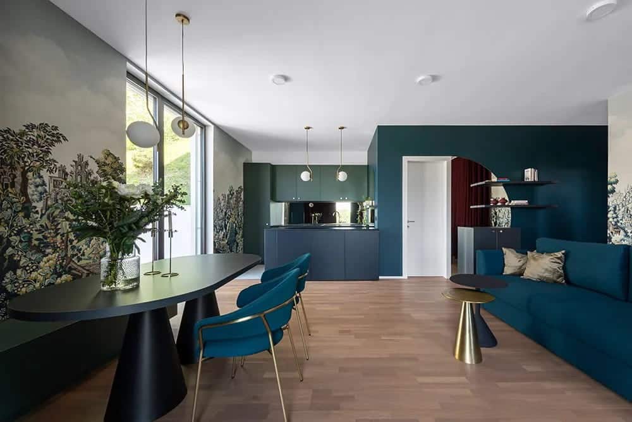
Project: Gates of Eden Apartment
Architecture: Idealist Studio
Location: Ljubljana, Slovenia
Area: 84,6 m2
Year: 2022
Photo Credits: Blaž Gutman
Text by Idealists Studio
At the foot of the Golovec hill, where the hustle and bustle of the city begins to subside and the city meets nature or the forest, stands an apartment building where a young intellectual, a cosmopolitan, wanted to create his own little piece of paradise.
The Gates of Eden apartment, which overlooks a relatively busy road and faces the city centre, is in close contact with the forest. It is flooded with natural light, designed to suit the anonymous user, and basically allows for a simple functional transformation into an apartment for a young family.
The first contact with the client was different, special. Audacity and difference, he said, were what brought him to our office door. His wishes or requirements were quite simple: he wanted an interior that was magical, colourful, creative, where you could let your imagination run wild, both during the creation of the interior and during your stay afterwards.
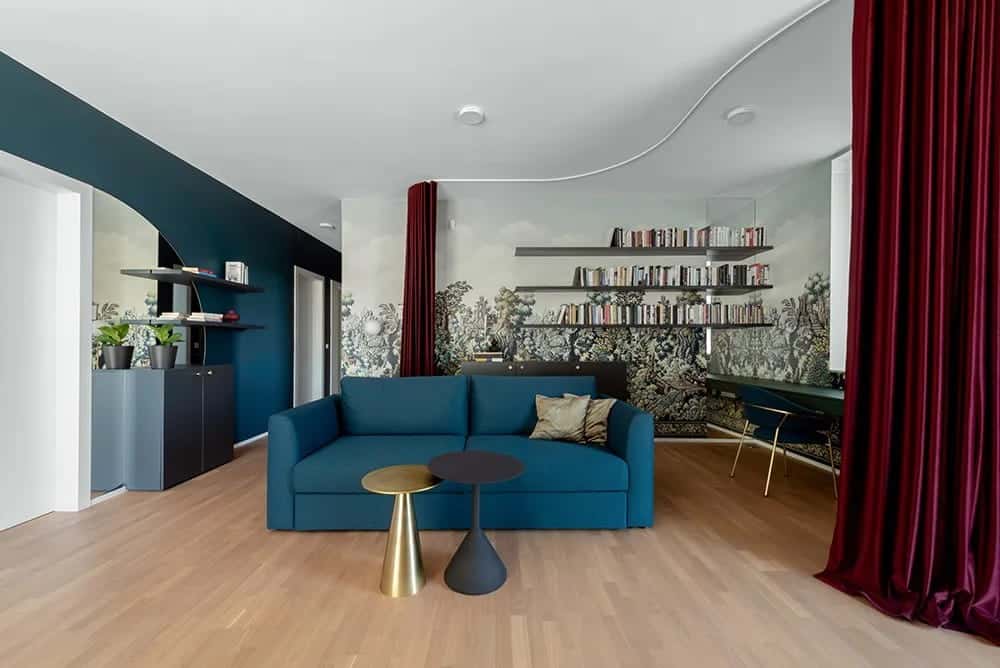
A work area, both sitting and standing, lots of bookshelves, no TV and he didn’t want one. The rest was up to us. So our task was a very special one, free to design the interior, but at the same time extremely responsible, to create a space for the client, tailored to his needs, where he can find peace in reading books and recognise the beauty in both the ambience surrounded by light and its opposite – the depth of shadow.
The above-mentioned starting points dictated the design of a multi-layered interior that changes according to the emotional world of the owner, creating different environments within the space.
Walls covered in dark colours and wallpapers with imaginary landscapes and natural motifs of rich flora and fauna take on an almost paradisiacal appearance and a theatrical patina that changes with the light that enters the room. The seemingly out-of-time elements of wallpapers and dark colours are complemented by the softness and delicacy of curtains in deep shades. These not only darken the room when necessary, but also, at the client’s request, muffle the noise from the busy road next to the building. The softness of the walls and curtains is counterbalanced by the furniture, which is made up of simple geometric volumes and shapes (cubes, cones, spheres), while at the same time providing an unexpected contemporary contrast to the aforementioned ambience.
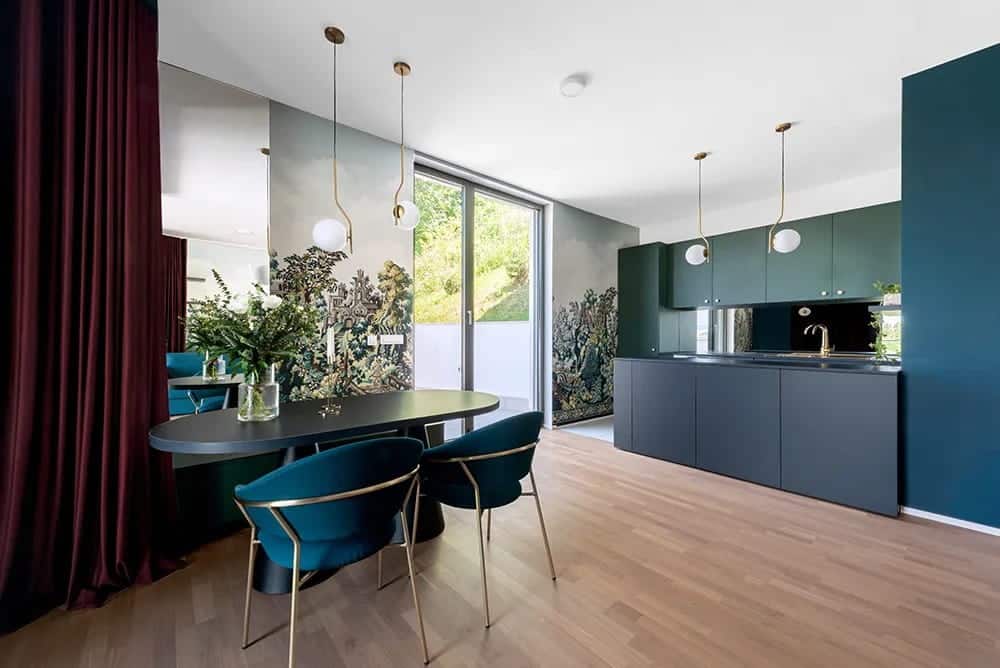
In a relatively luxurious space, all the basic functions of a modern home have found their place and, at the client’s request, a corner for working from home has been added. The composition of the desk makes it possible to work standing up or sitting down, while the long curtain that runs through the living room not only darkens the central space, but also visually separates the living room from the often cluttered work area.
The concept of stacking volumes, complemented by softer geometric shapes, is thus recognisable throughout and is repeated in the sleeping area of the apartment.
The absence of a television is compensated for by the myriad of books that contribute to the ambience of the central space and the bedroom. The French philosopher Gaston Bachelard once wrote: “The most precious quality of the home is this: the home shelters the dreamer, the home protects the dreamer, the home allows us to dream in peace.”Perhaps one day, as he reads in the shelter of his new home, he too will catch the gentle rustling of the trees of paradise in one of his reflections.
