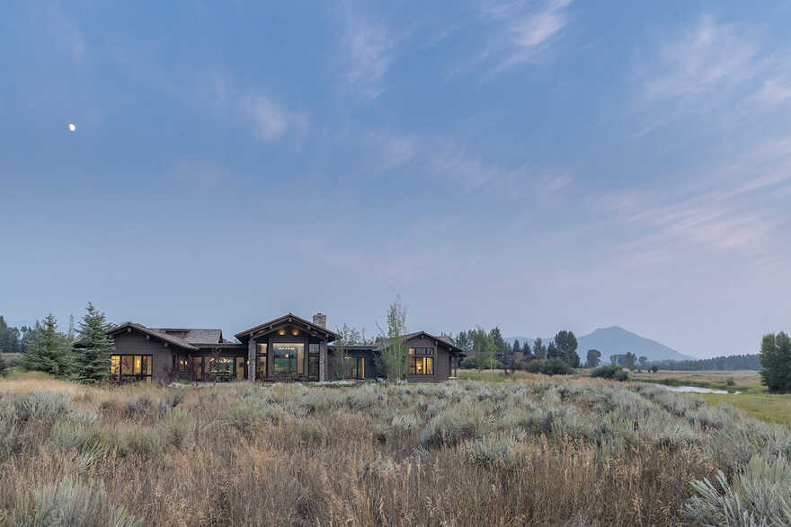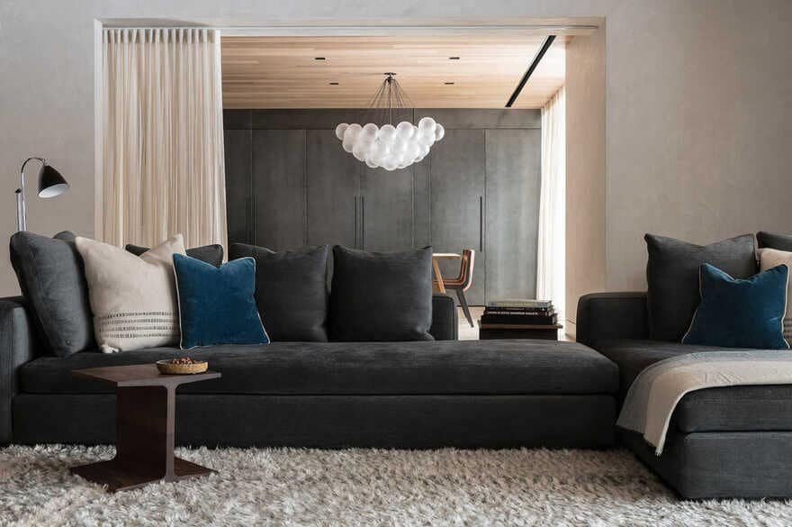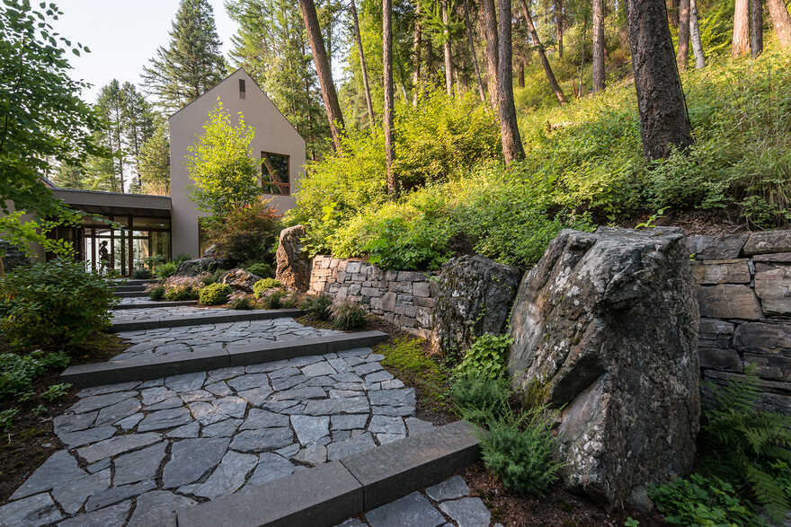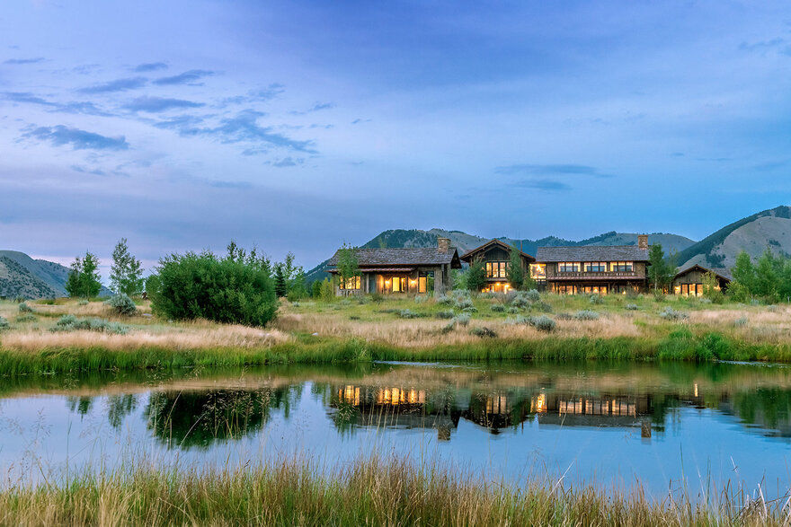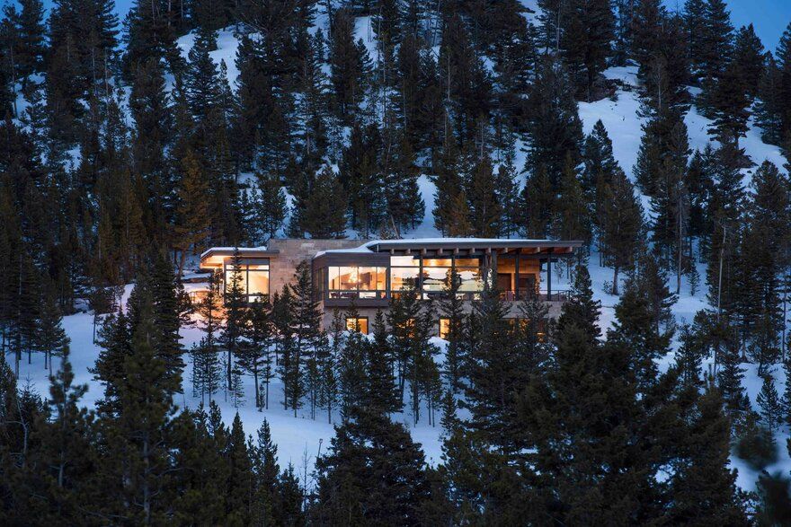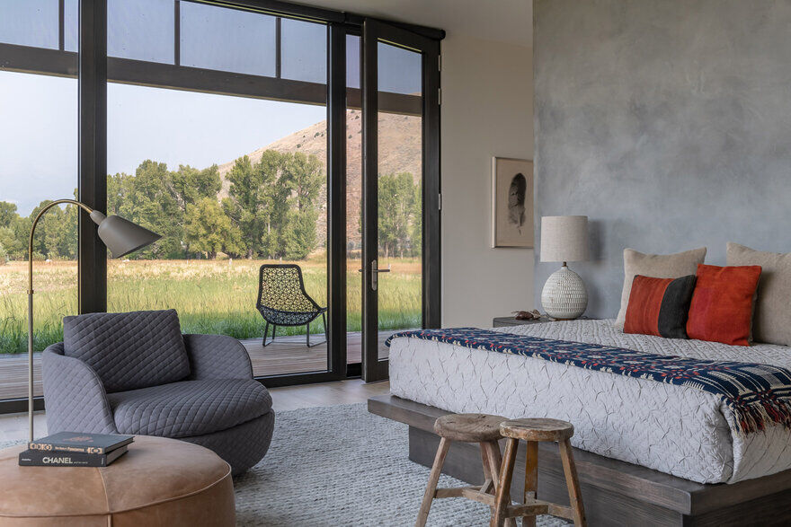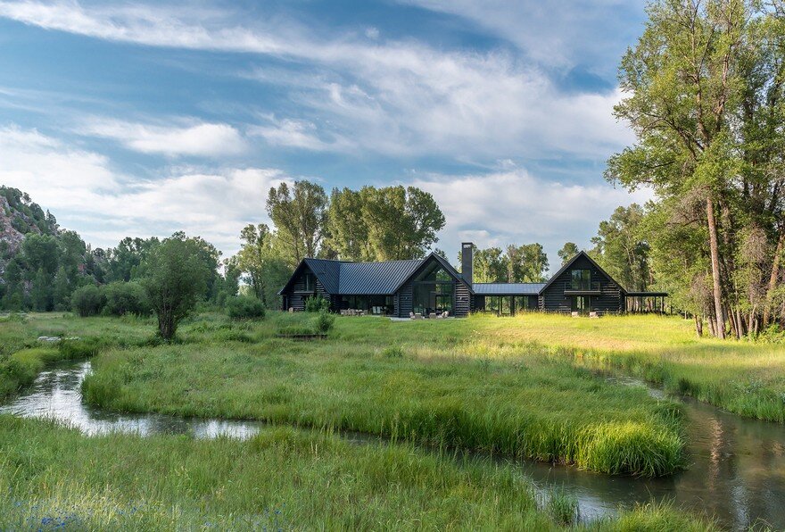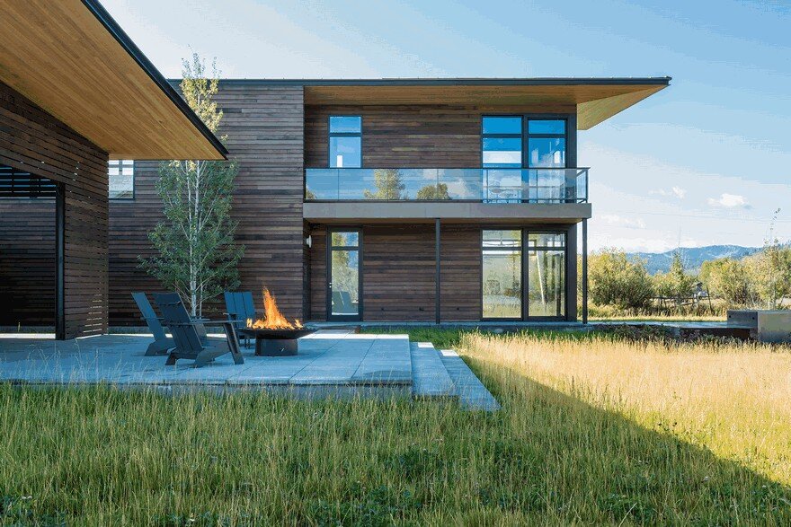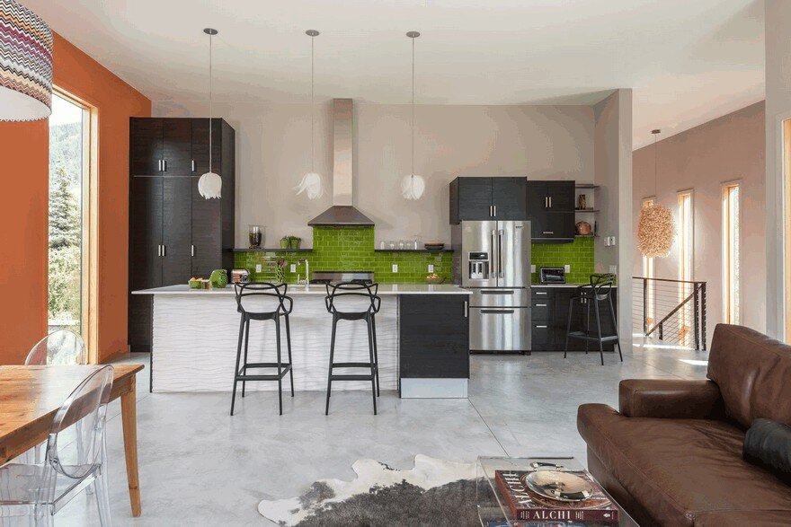Cascade Residence / CLB Architects
For a project in Jackson’s Teton Cascades development, Carney Logan Burke’s clients were specific that their 6,000-square-foot home should feel like a collection of buildings rather than a monolith. Full-time residents of Jackson Hole, they would also be collaboratively involved in the process.

