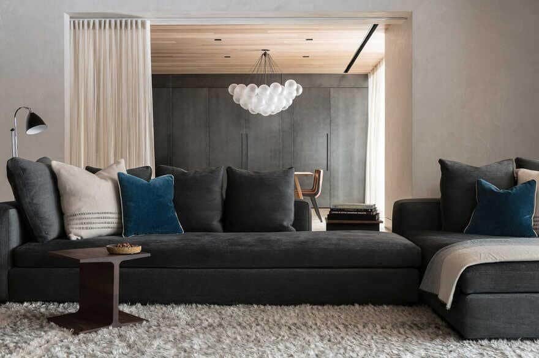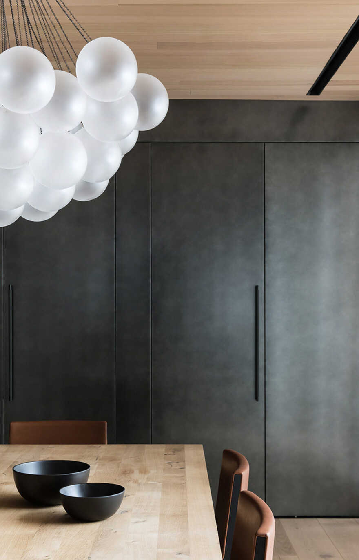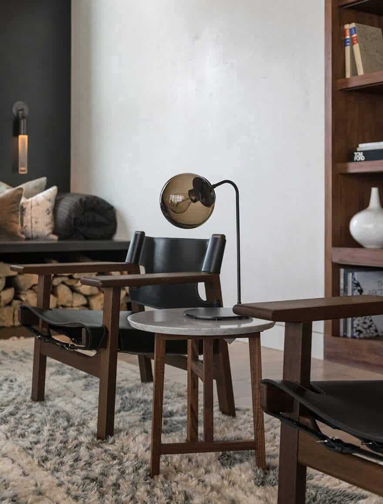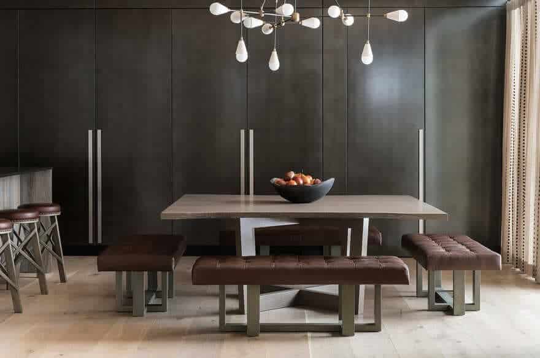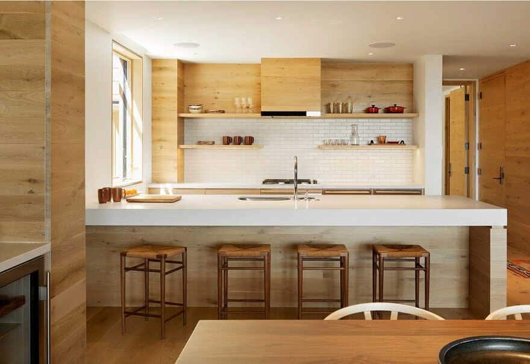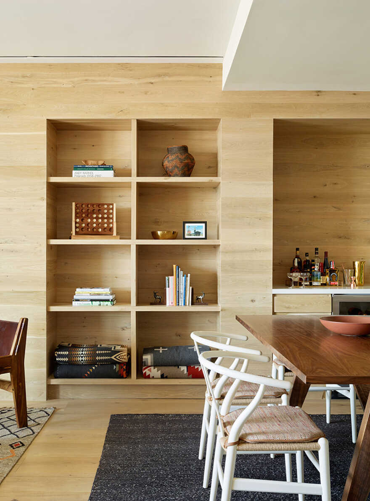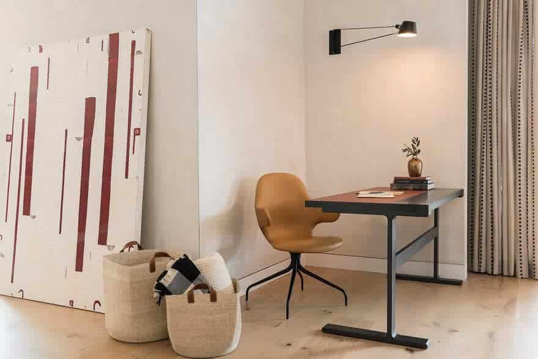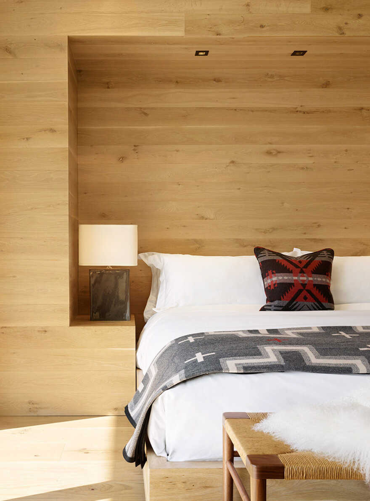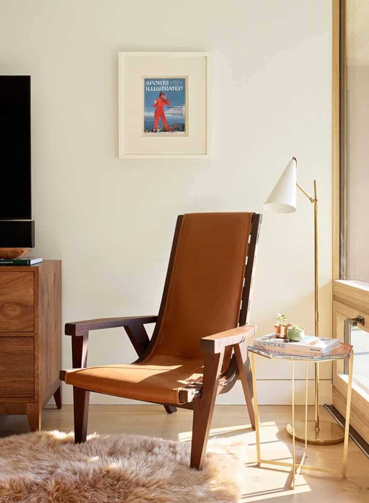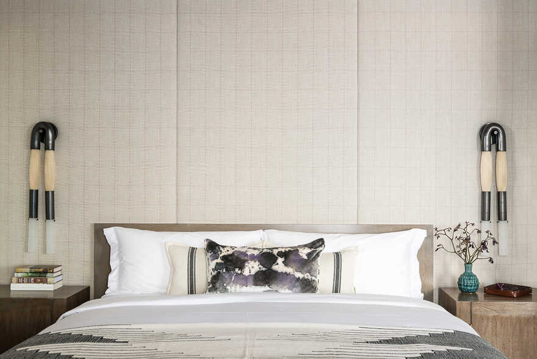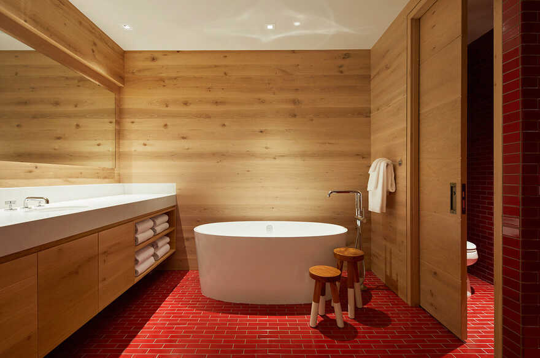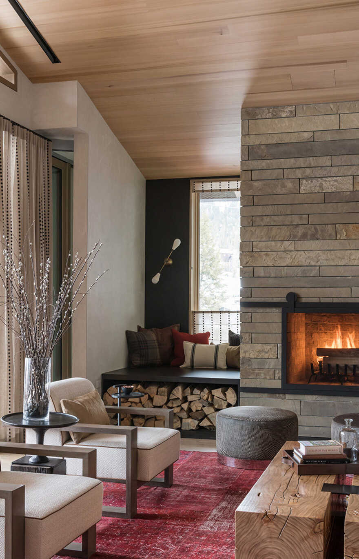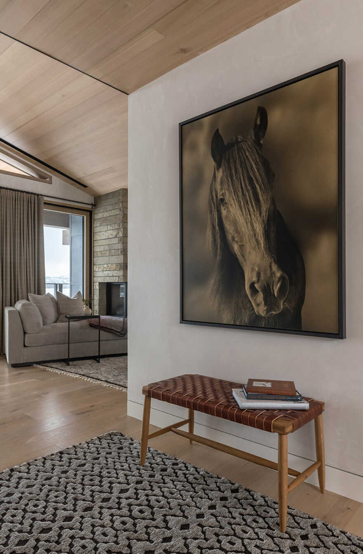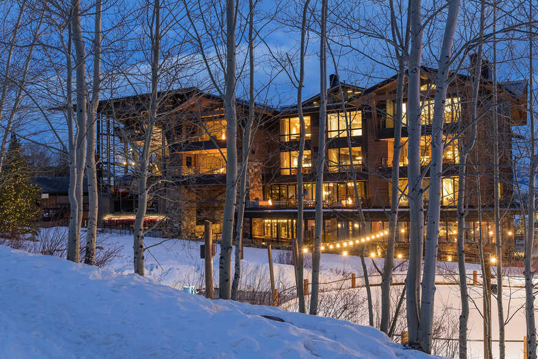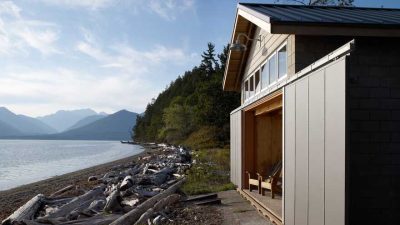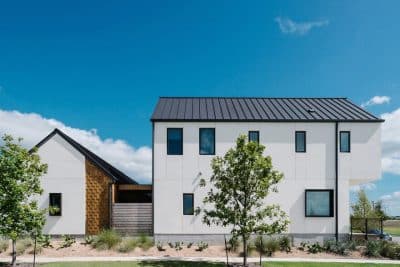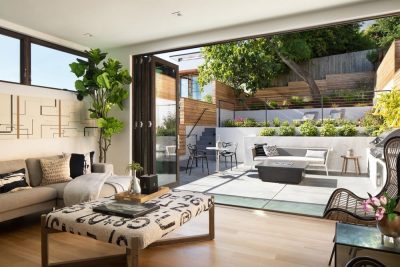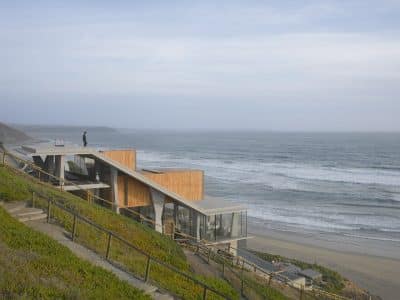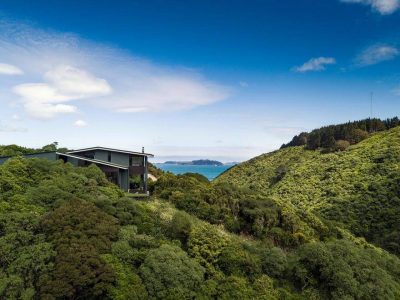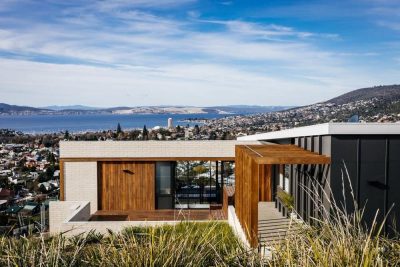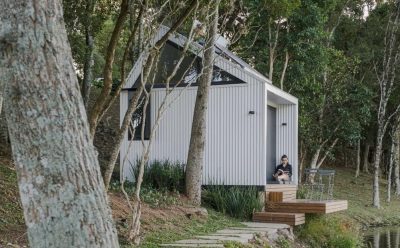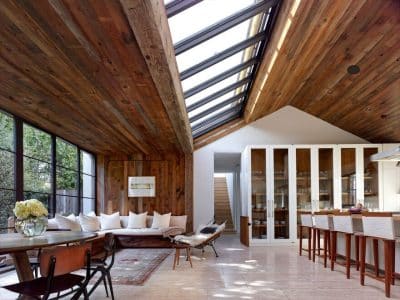Project: Caldera House
Architects: CLB Architects
Interior Design: Sarah Kennedy, Jen Mei, Cynthia Harms, Jaye Infanger
Location: Teton Village, Wyoming
Year 2017
Photo Credits: Audrey Hall
The task of designing a five-star multi-program six-level building on a sloped lot in the heart of Teton Village presented both a challenge and opportunity for CLB Architects’ architecture and interior design team.
The six-story five star mixed use building, Caldera House, is located at the base of Jackson Hole Mountain Resort in Teton Village, Wyoming. Comprised of underground parking, two levels of retail and restaurants, an art gallery, and three levels of condominiums, Caldera House tries to set the tone for a modern rustic take on ski resort style. Carney Logan Burke Architects collaborated with Commune Design in the restaurant, lobby, bar and lounge. The exterior of the building was driven by 6 larger community and design council to maintain specific aesthetics found at the Jackson Hole Mountain Resort. The interior however, brings s new twist and more contemporary finishes to the mixed use building. Each of the four private residential suites on the top two floors of the building have unique, custom details and specified furniture, lighting, and textiles to match the resident’s personality.
Luxurious condominiums —mountain modern chic, yet with a relaxed feel — had to satisfy the needs of private owners as well as first-time renters. Finally, the architecture had to capture the energy of a bustling ski scene at the base of Jackson Hole Mountain Resort while simultaneously creating an oasis of privacy, quiet and calm. All these needs had to be met while working within strict height and safety regulations, as well as an aesthetic code imposed by the Teton Village Architectural Committee.

