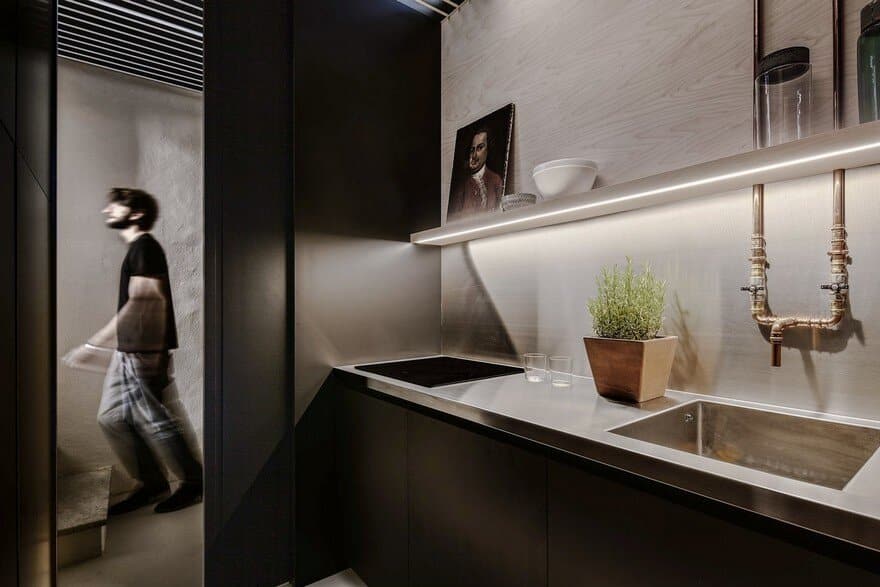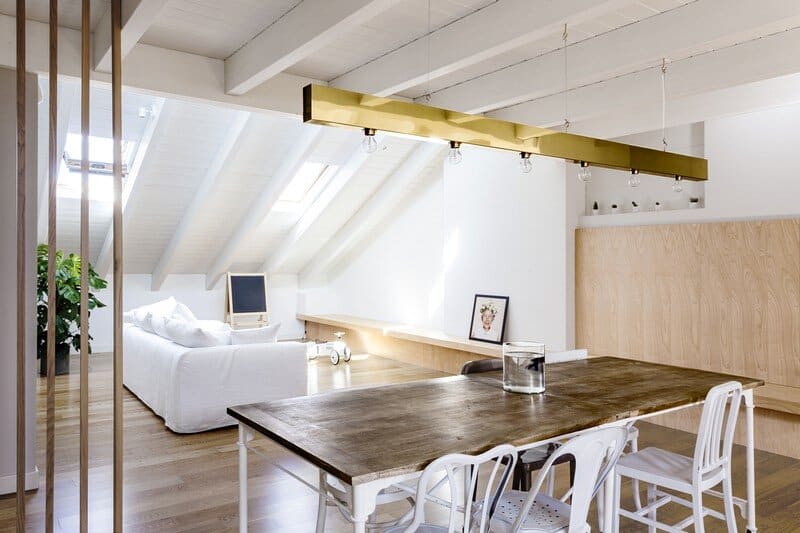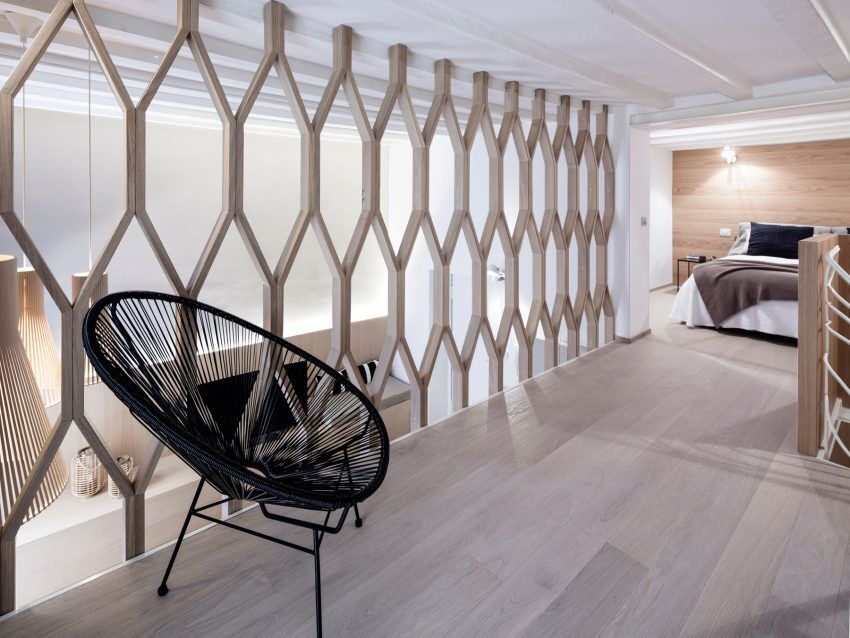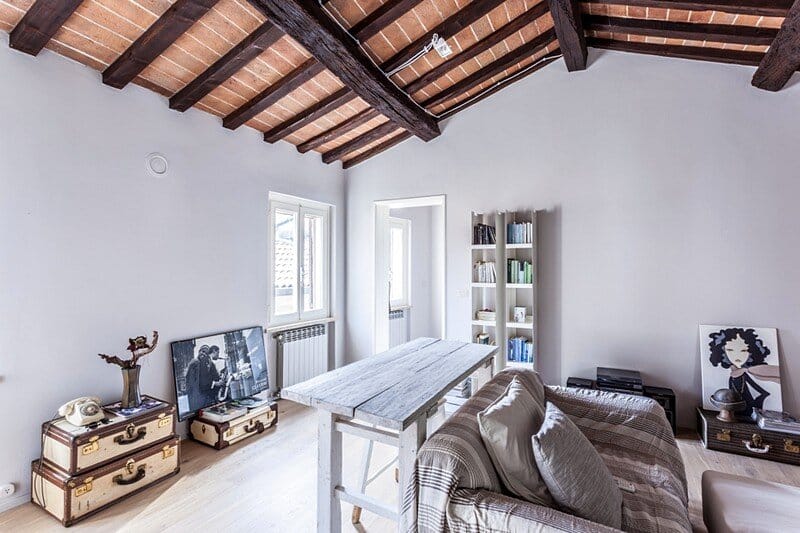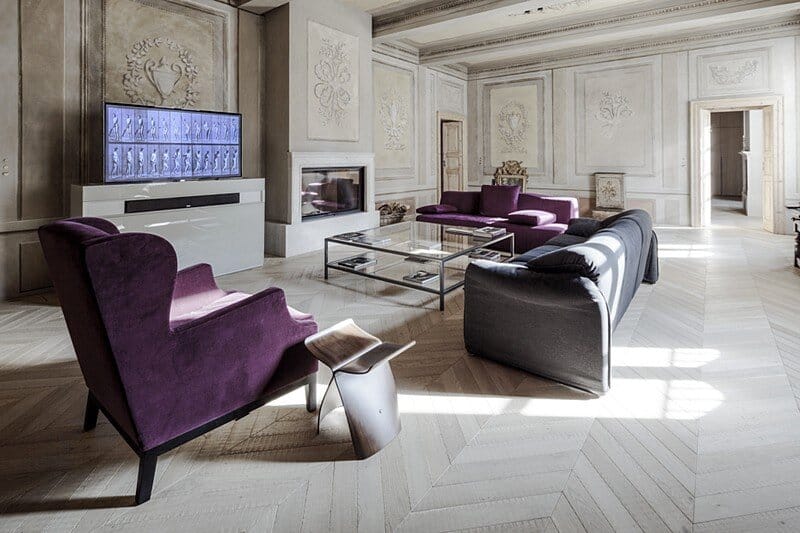Restoration of a Small Apartment for Tourist Use / Archiplan Studio
The project involves the restoration of a small apartment for tourist use in the historical centre of Mantova. The apartment BROLETTOUNO belongs to a long design research path, which emerges in various interventions on built heritage.

