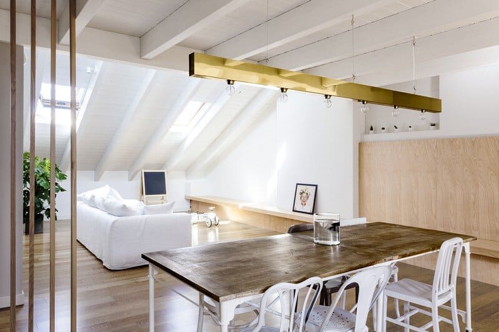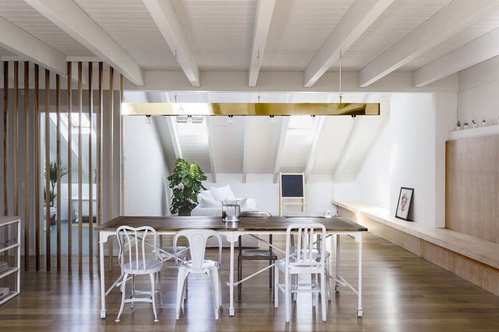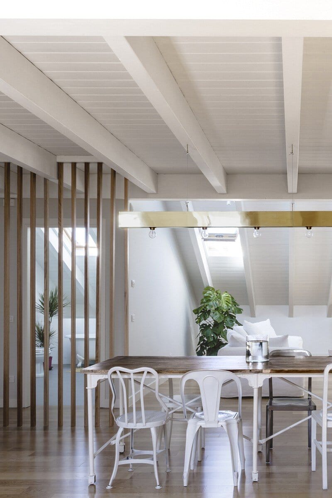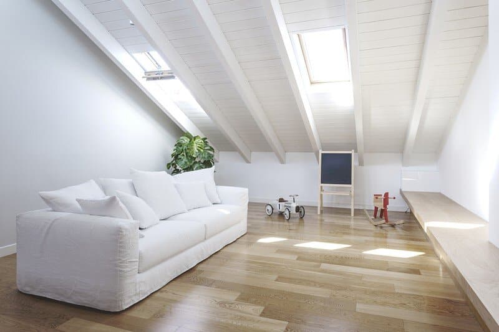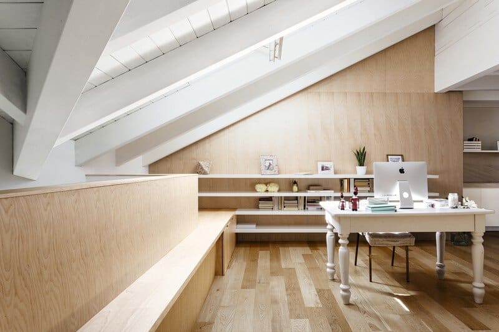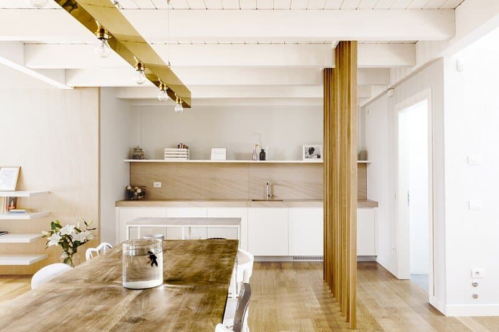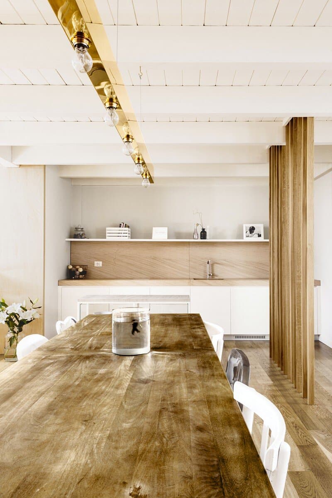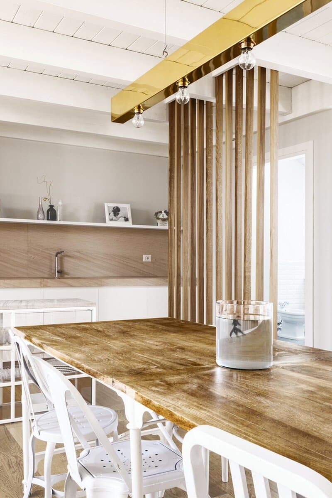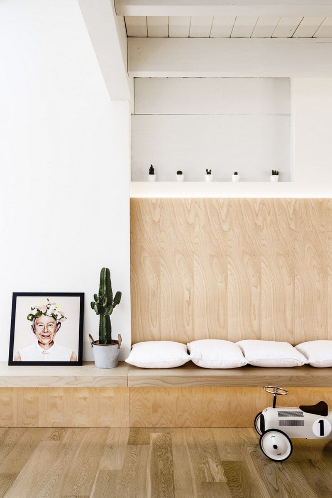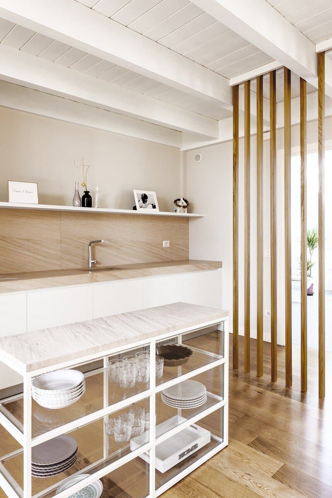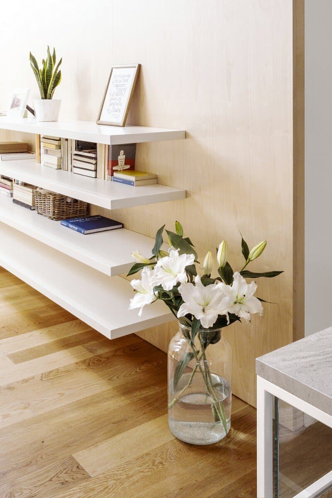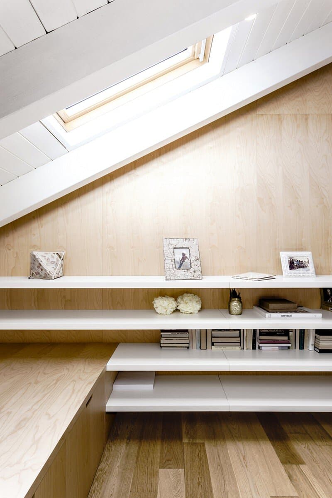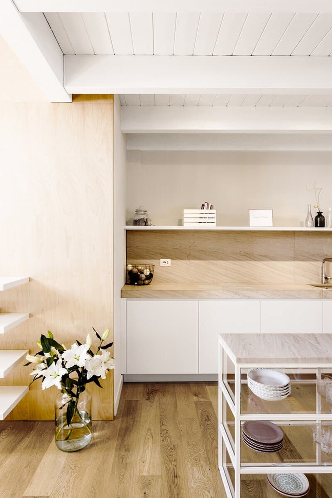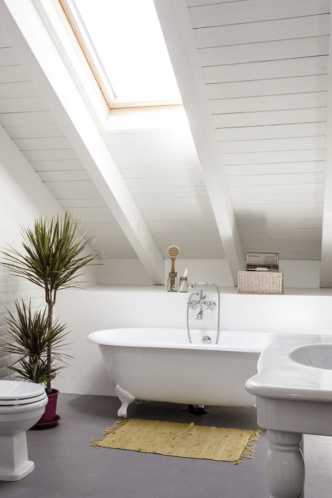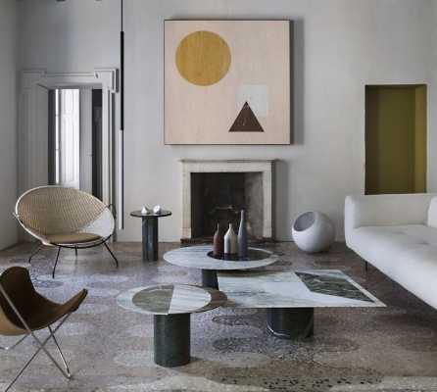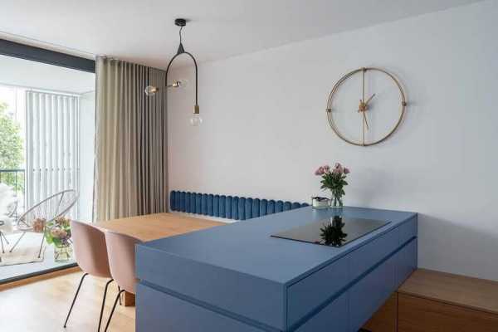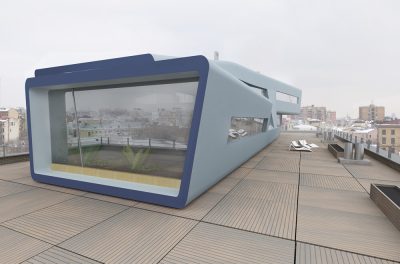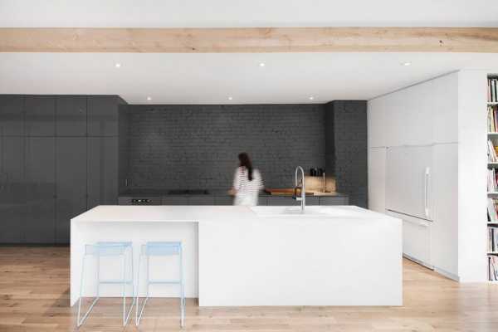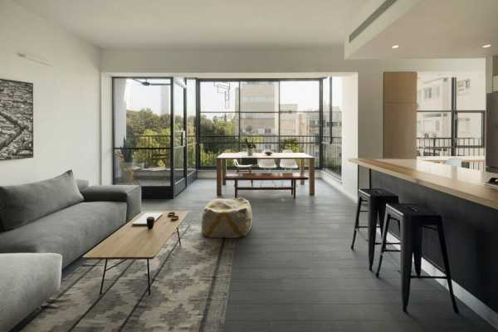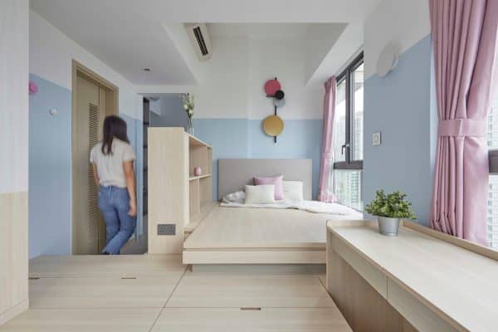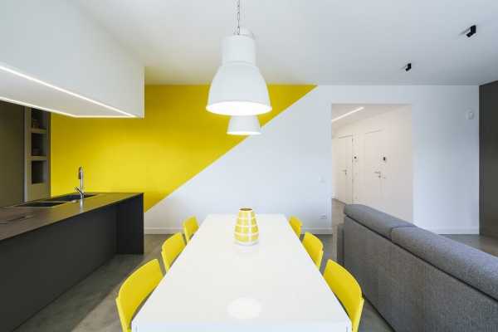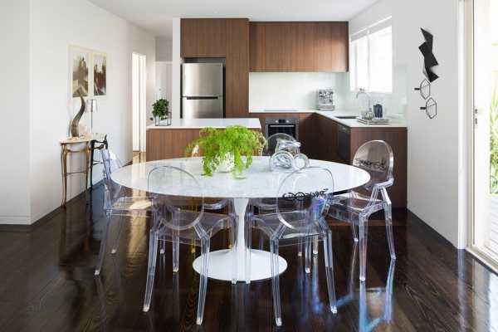Project: Emme Elle Attic Apartment
Architects: Archiplan Studio
Location: Busto Arsizio, Province of Varese, Italy
Area: 102.0 sqm
Project Year 2016
Photography: Davide Galli
Emme Elle Attic is a modern Italian apartment for a young family in Busto Arsizio, Italy. The apartment was recently completed by Italian-studio Archiplan Studio. The project involves the organization of an apartment located in the attic of a newly built building with 5 floors. The attic space was to become an extension of the apartment located on the lower floor, which was no longer suitable to host family who over the years had passed from 2 to 4 people.
The idea is to turn this existing space in the new living, dining and family studies, in which a new toilet was also created. The new space becomes the new living area of the house while the existing flat situated on the lower level becomes the sleeping area.
The design of the furnishings identifies the hierarchies of the domestic space, defining the ritual moments of living. The detail of the elements defines the interior space, making recognizable the dwelling places that are put together by a visual relationship, which makes the space dinamic and at the same time hierarchized.
Thank you for reading this article!

