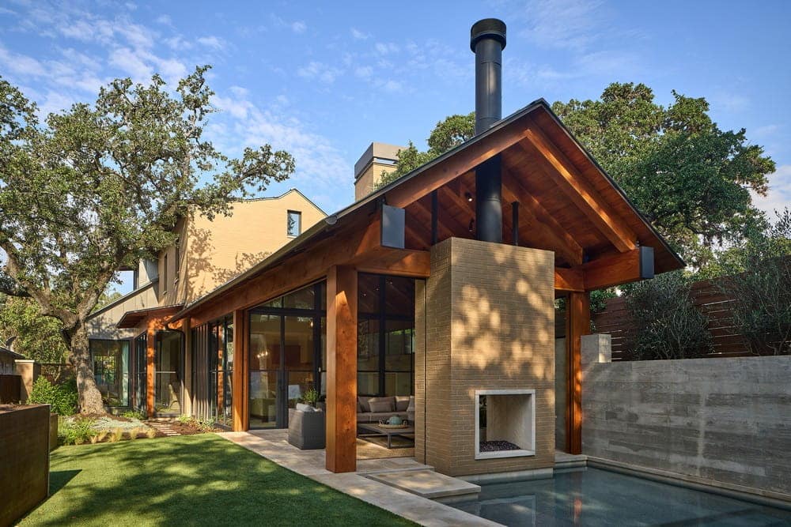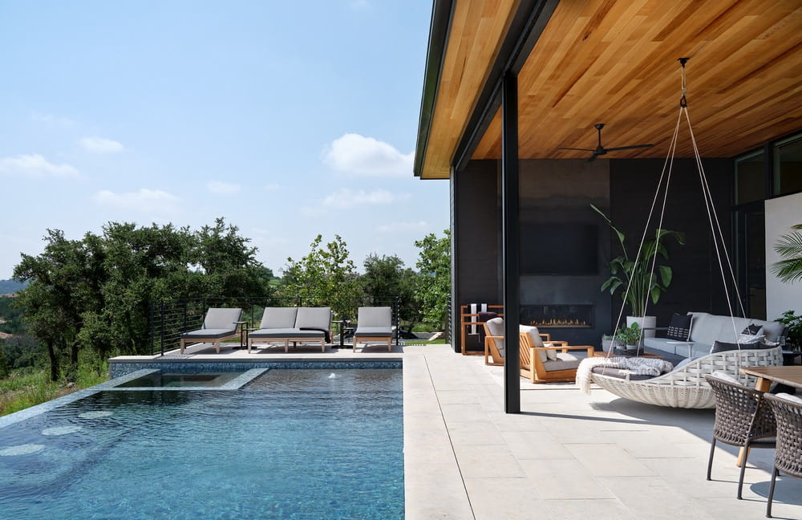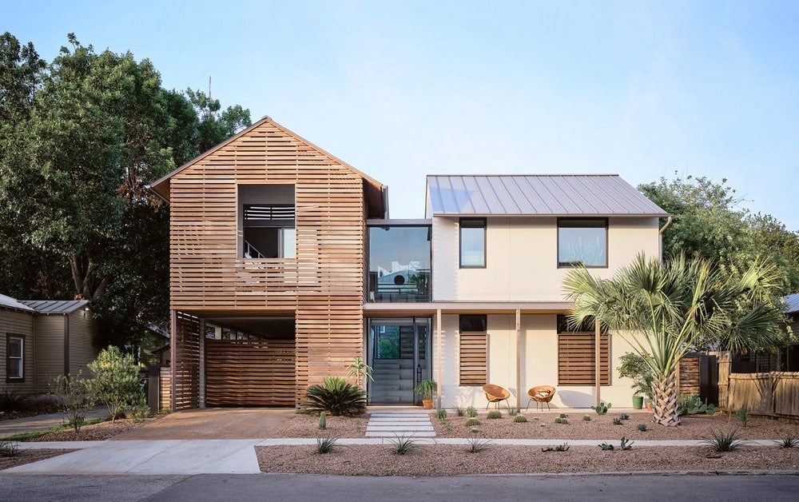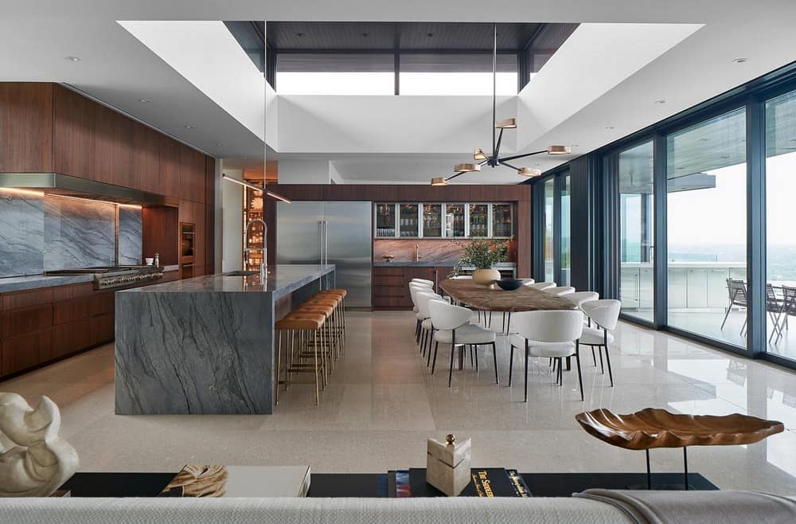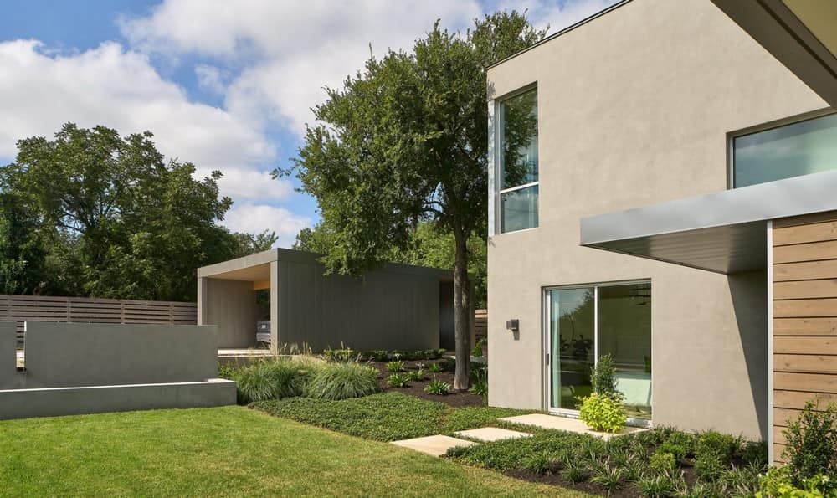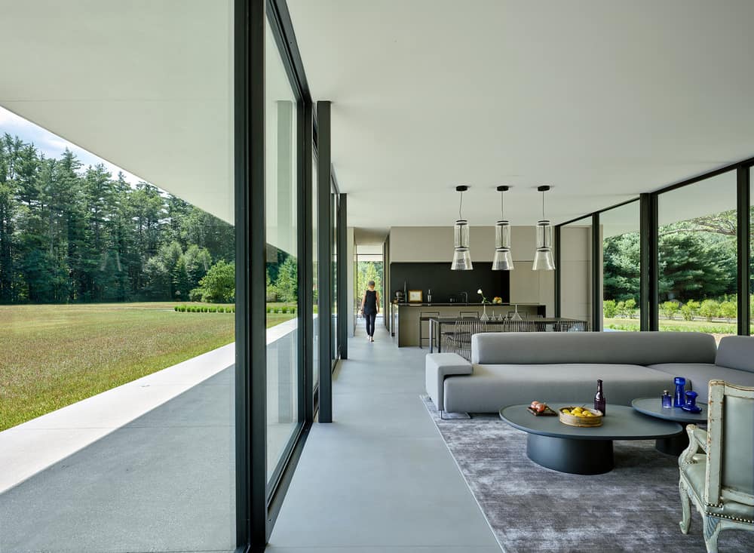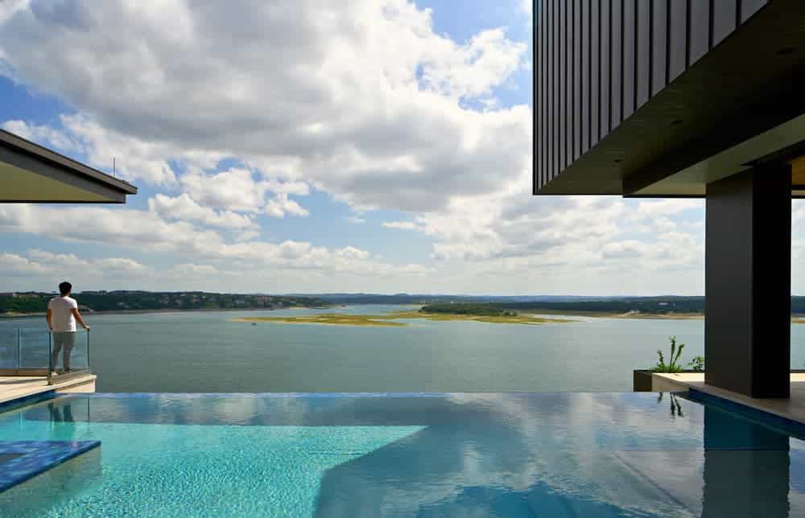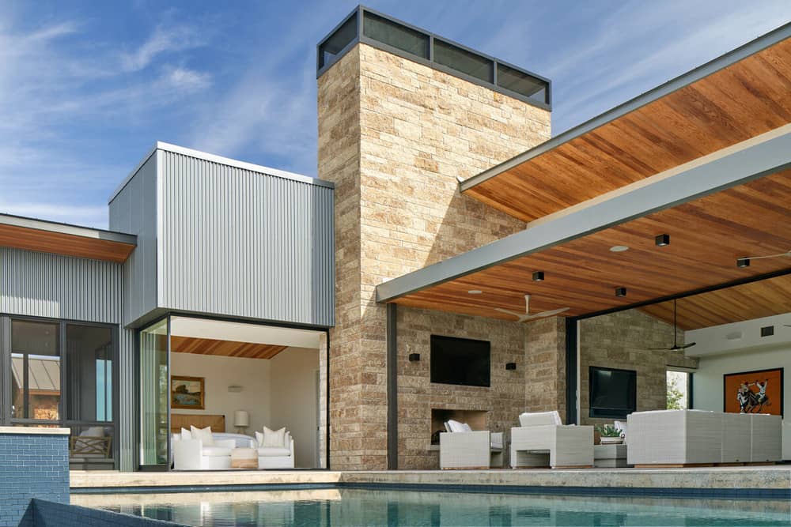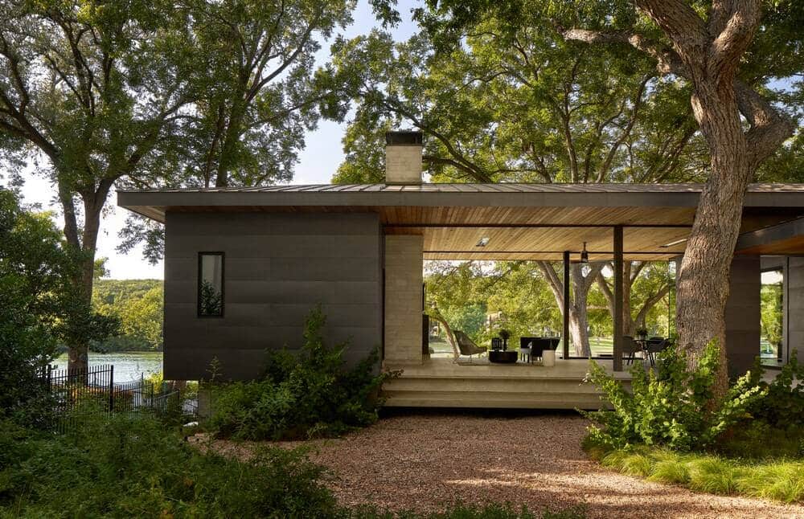Austin Hillside Residence / Furman + Keil Architects
Austin Hillside Residence by Furman + Keil Architects is a thoughtfully crafted home that gracefully responds to its sloped, wedge-shaped site in Austin, Texas. Designed for a couple originally from Toronto, the residence reflects their desire for…

