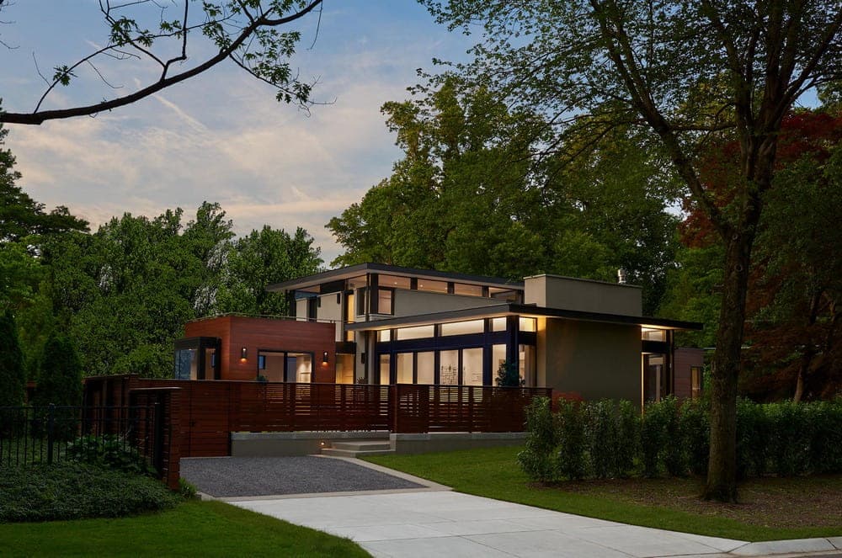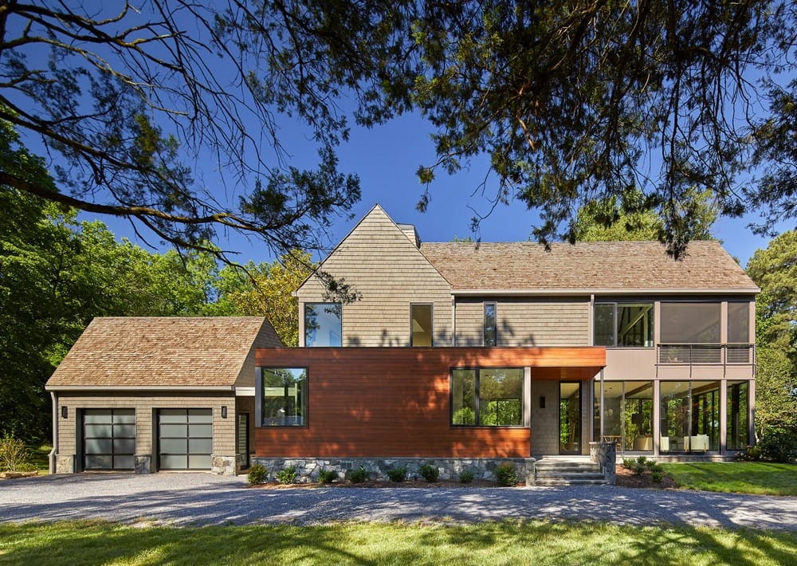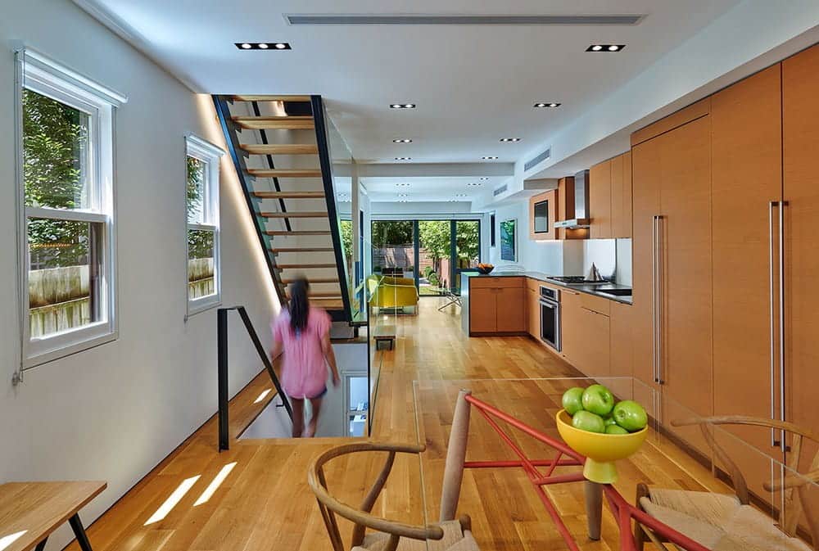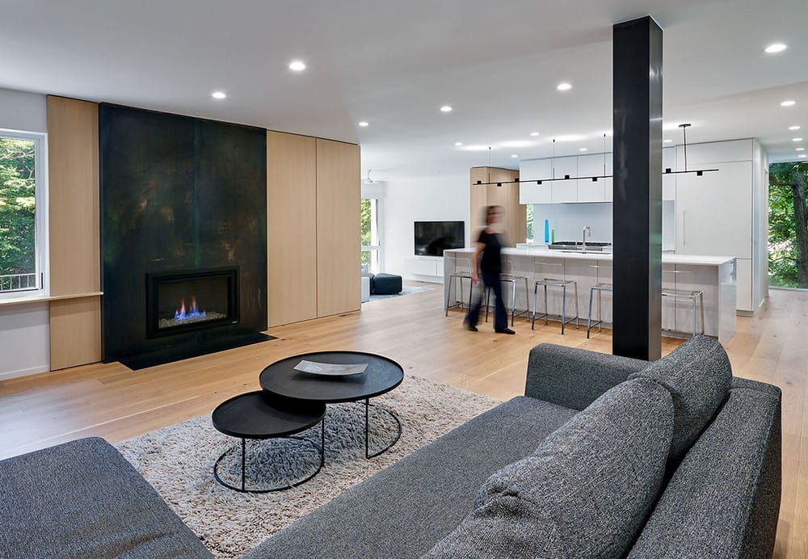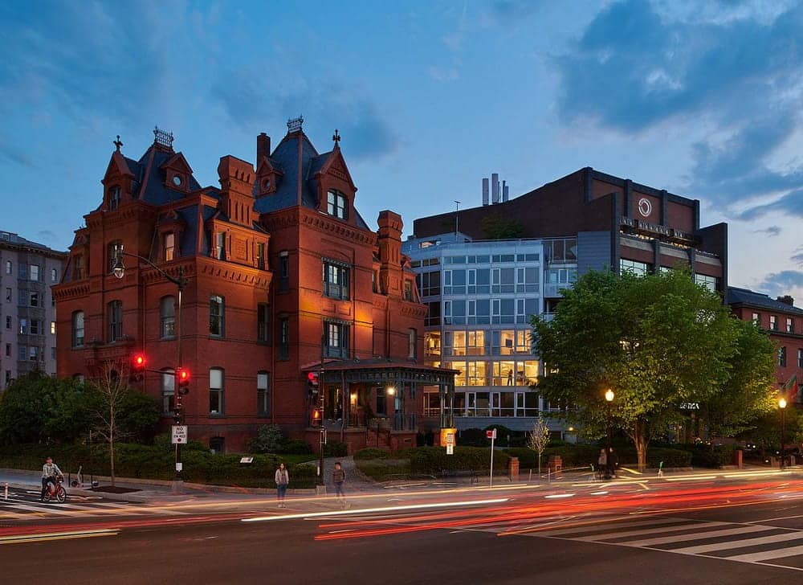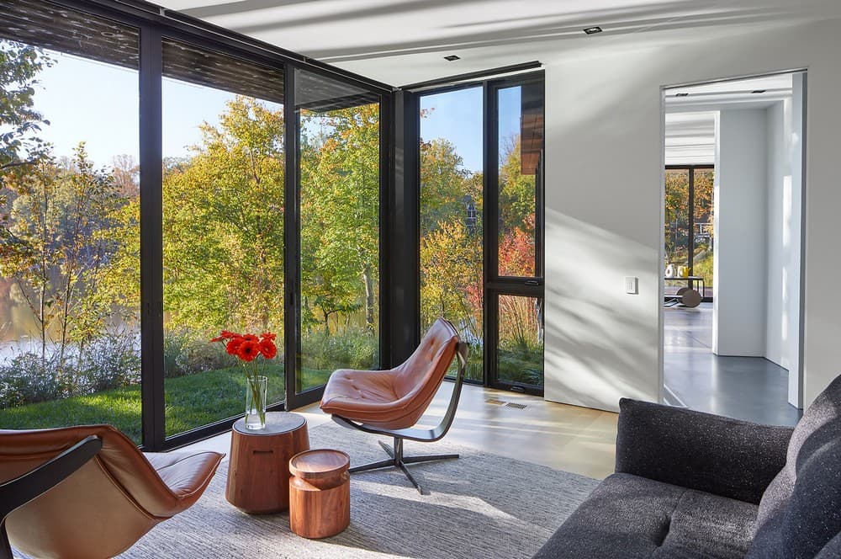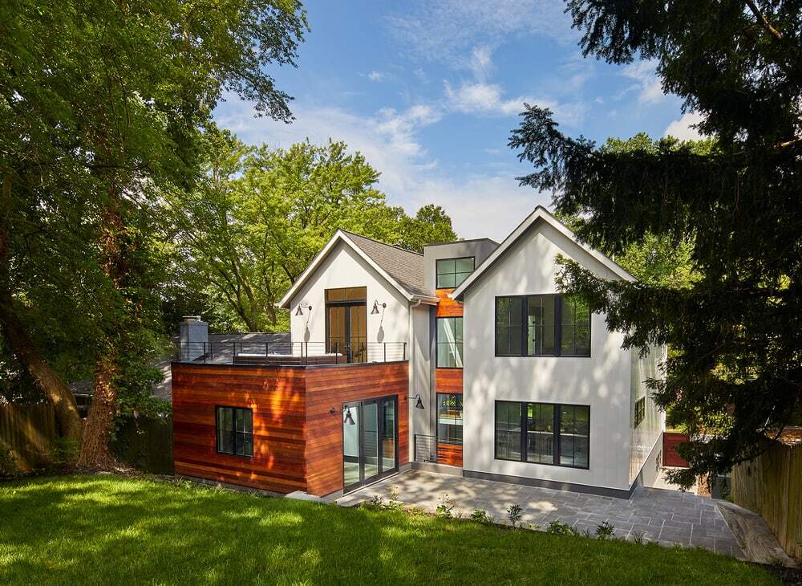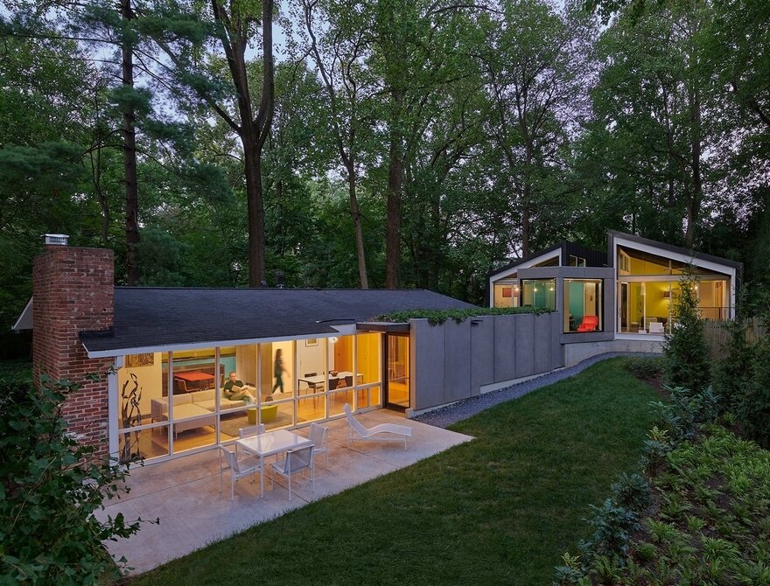Corner Courtyard Residence / Wiedemann Architects
Corner Courtyard Residence by Wiedemann Architects is a new home in Maryland designed for a couple entering the next stage of life. As “empty nesters,” the clients requested a modern home where they could age in place,…

