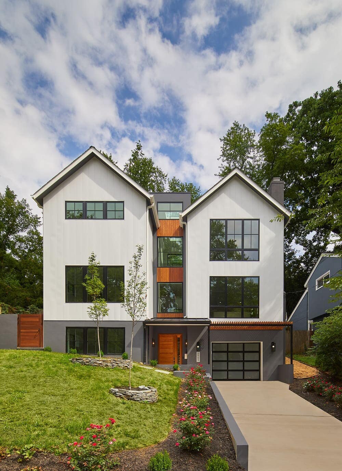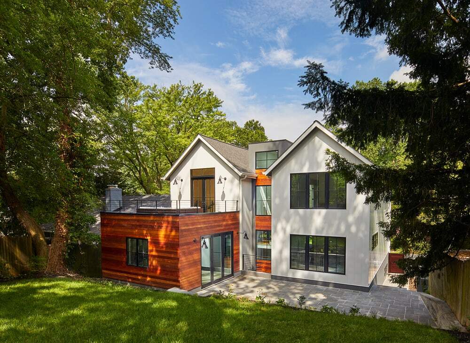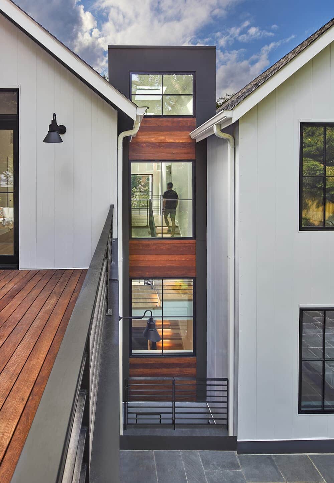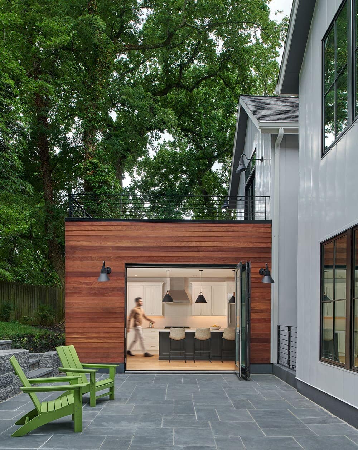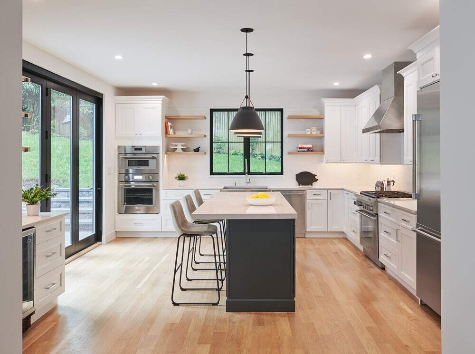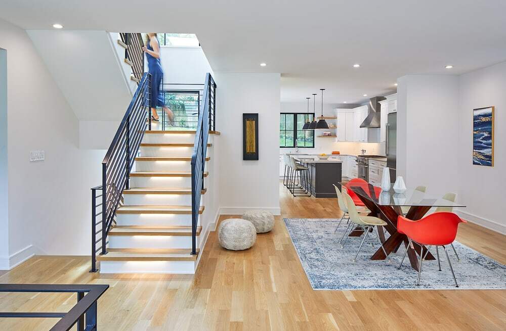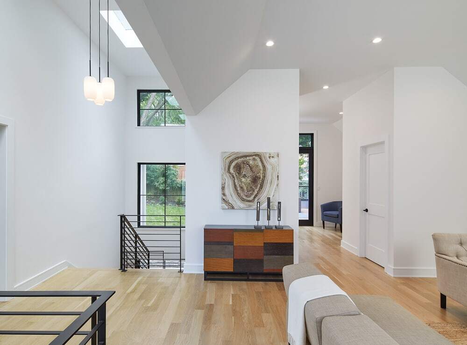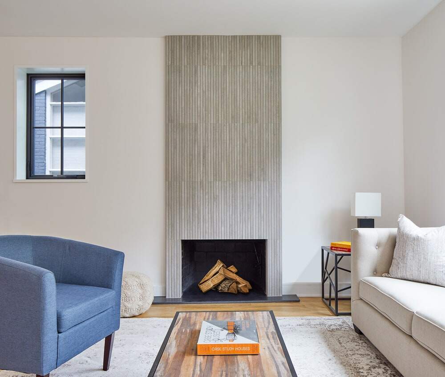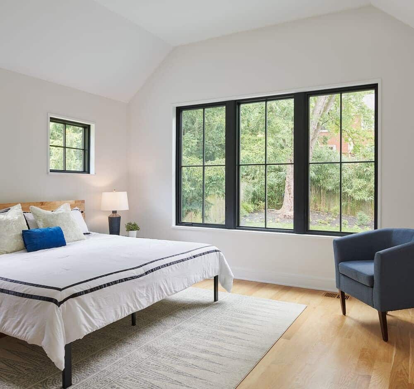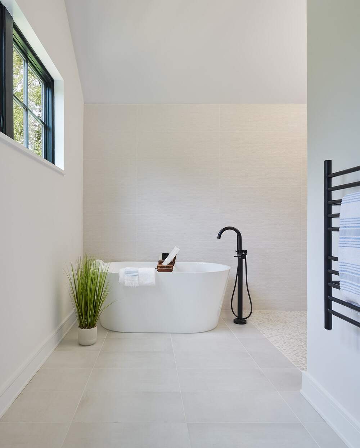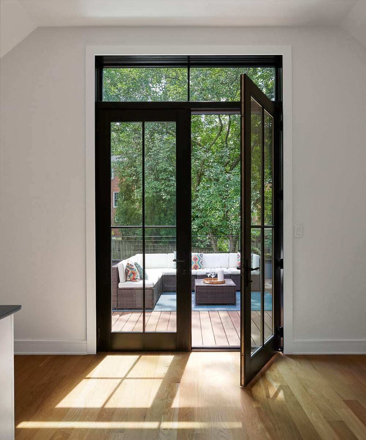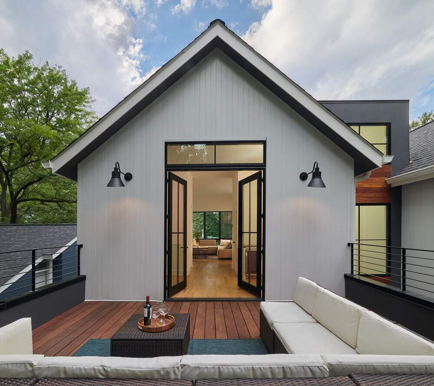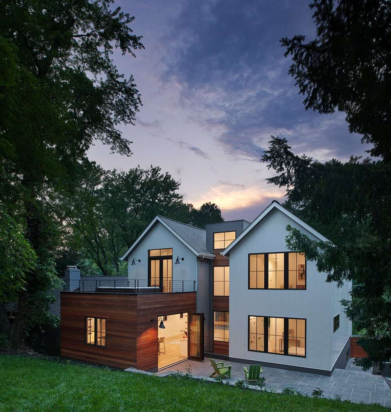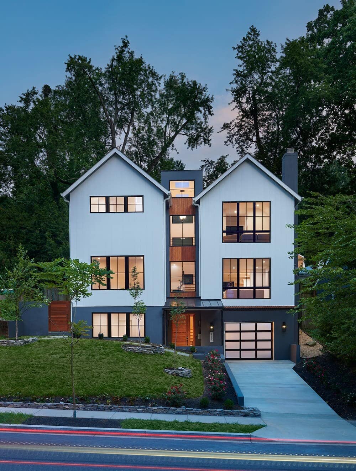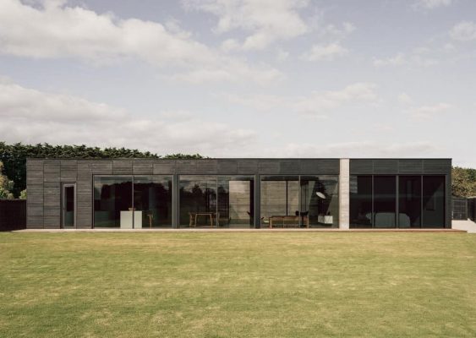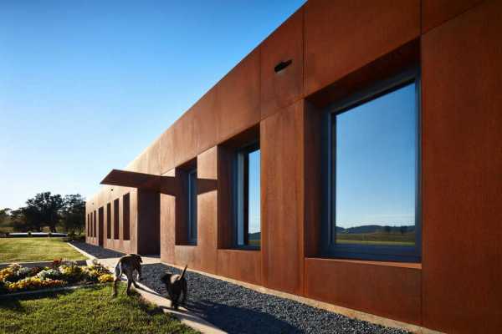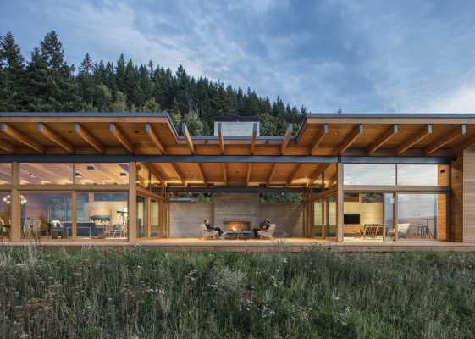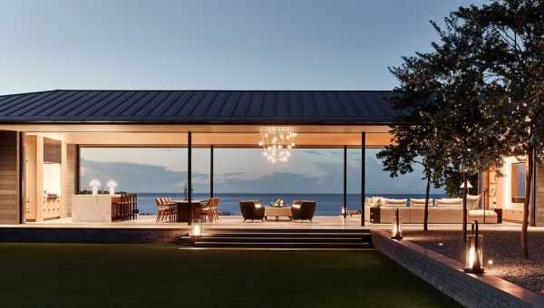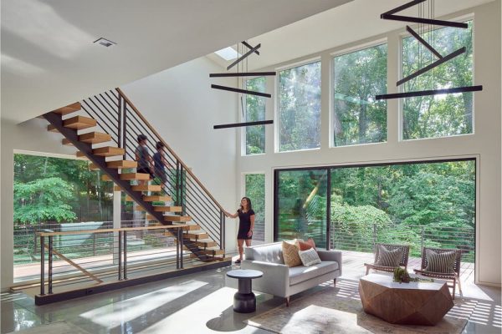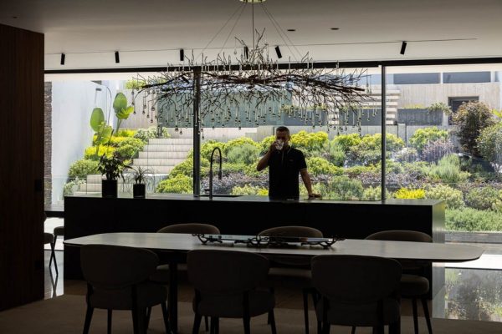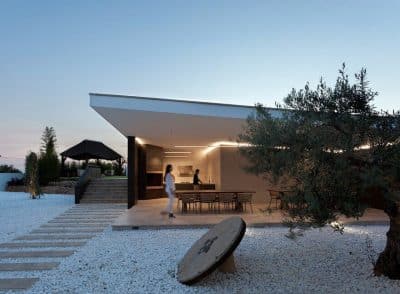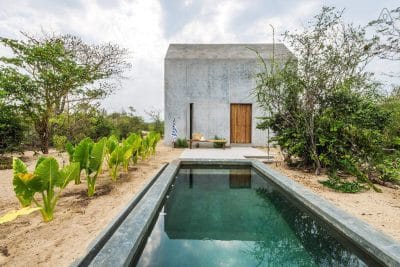Project: Two Gabled Volumes House
Architects: Teass \ Warren Architects
Contractor: BlueStar Design Build
MEP: KK Engineering
Photographer: Anice Hoachlander, Hoachlander Davis
Location: Washington, DC
BlueStar Design Build engaged Teass/Warren Architects to renovate the property, which was set on a steep & narrow lot. Because of this, the house needed to go vertical which allowed the opportunity to create a tall, tower-like element in the middle of the home that connects the two gabled elements. A standout feature is the central stair tower and the bi-folding door at the kitchen that allows for a large opening connecting the kitchen to the adjacent outdoor area.
Drawing on traditional farmhouse buildings as design inspiration, this house is conceived as two gabled volumes, separating the public and private functions of the house. A dramatic three-story stair tower connects the two wings and fills the center of the house with light. The exterior of the house is rendered in a simple, but elegant palette of materials: white metal, gray stucco, and rich wood. Contrasting these materials are black windows that create a charming yet modern reinterpretation of traditional forms. Connection to the outdoors was a design priority. Oversized windows provide views out to the lush landscape. The wood clad kitchen volume can be opened with a large folding door that dissolves the barrier to the exterior and allows for the courtyard to become an extended living room.

