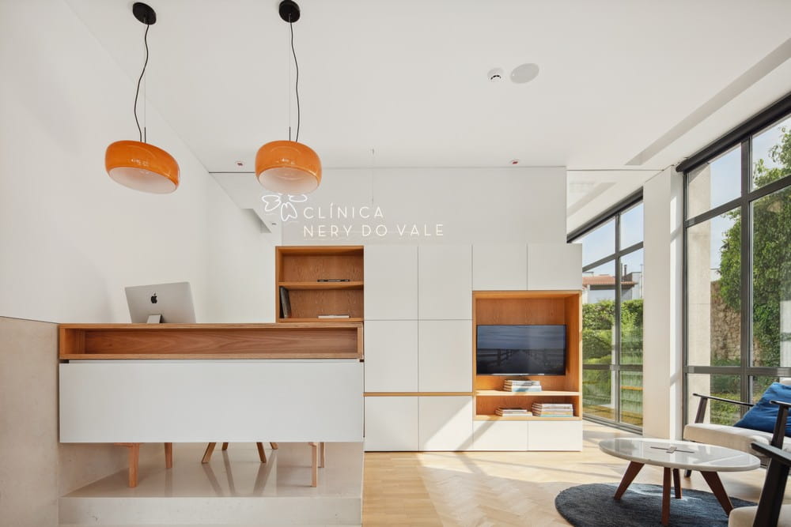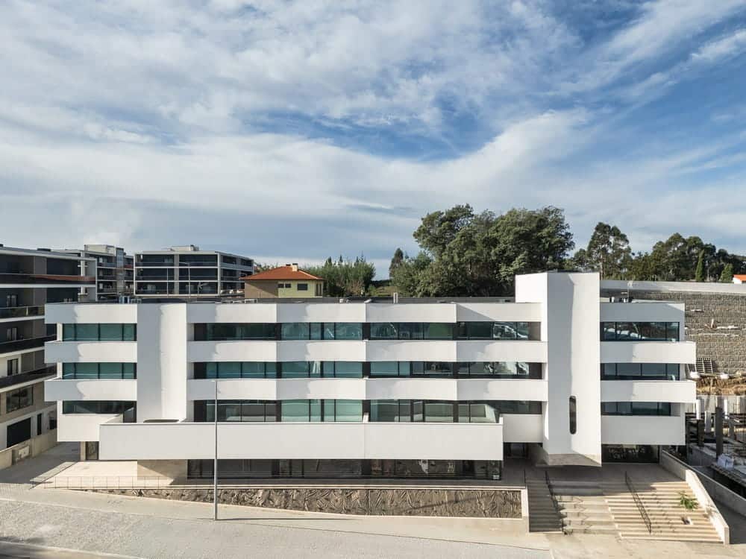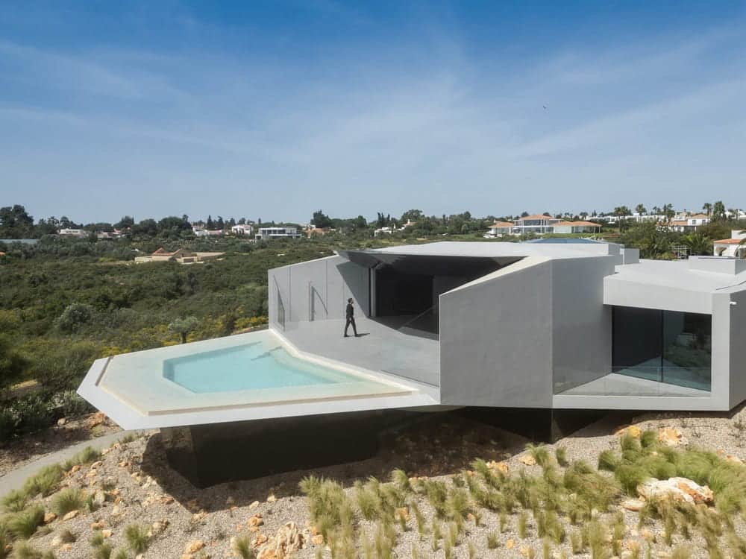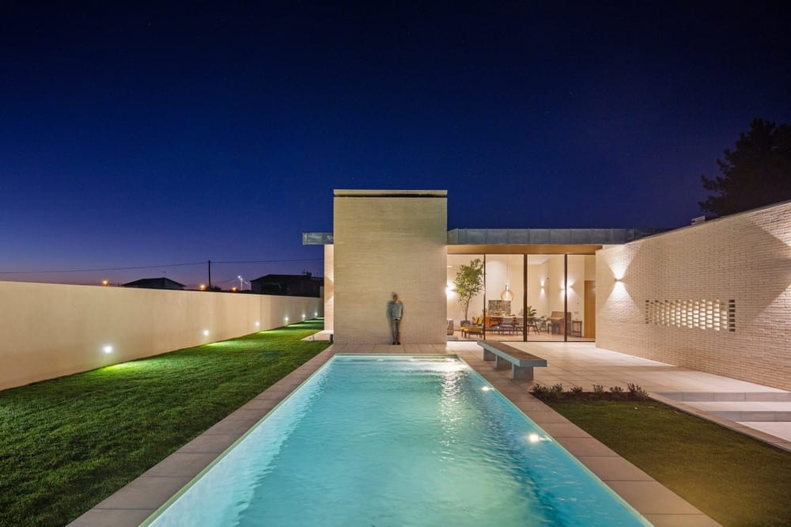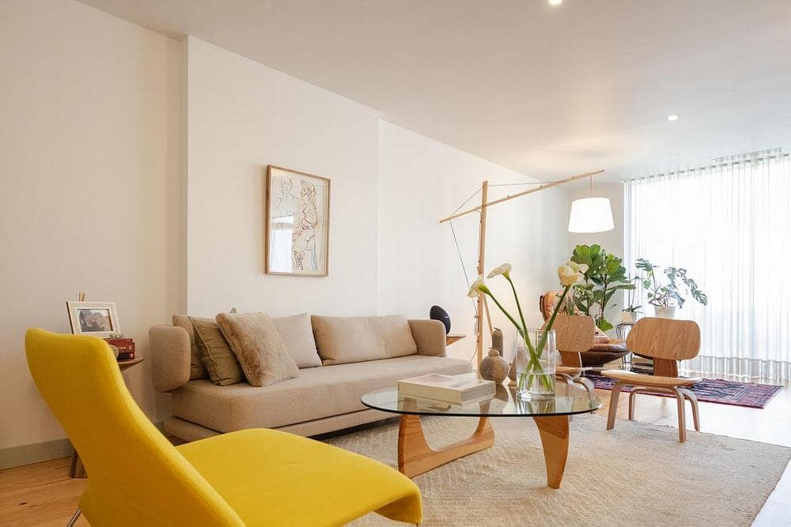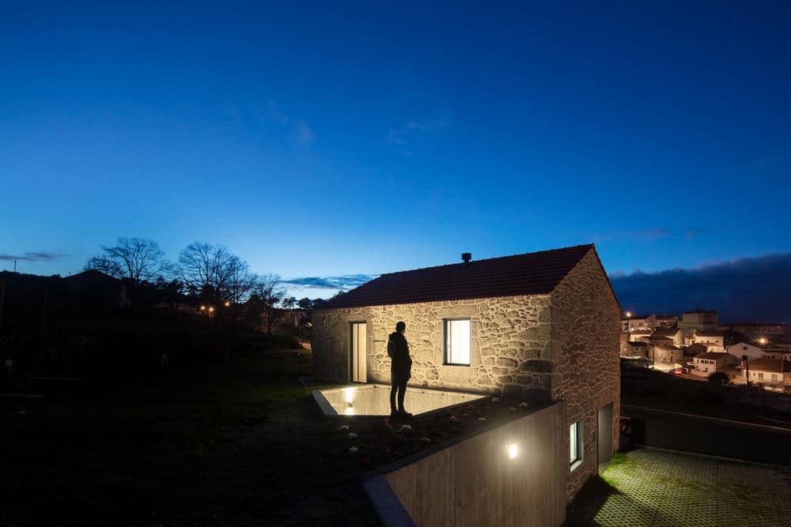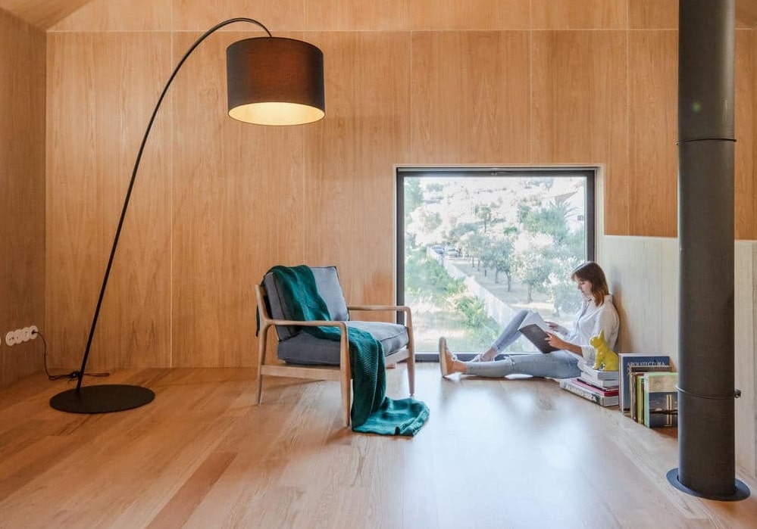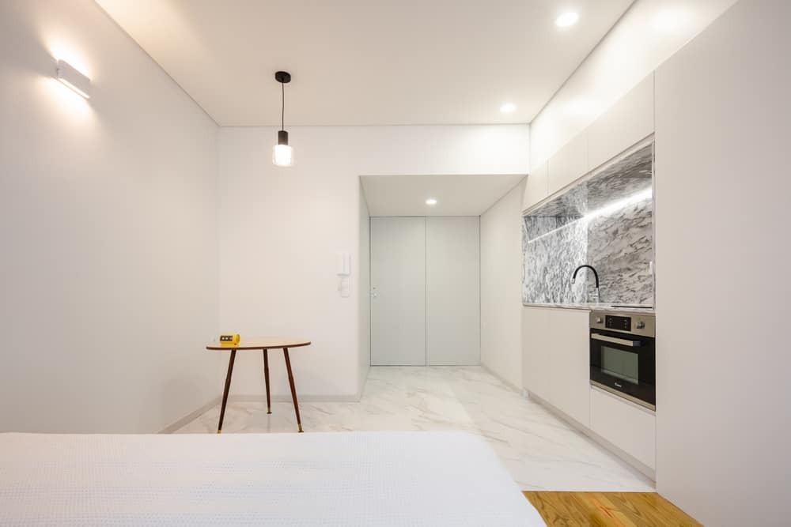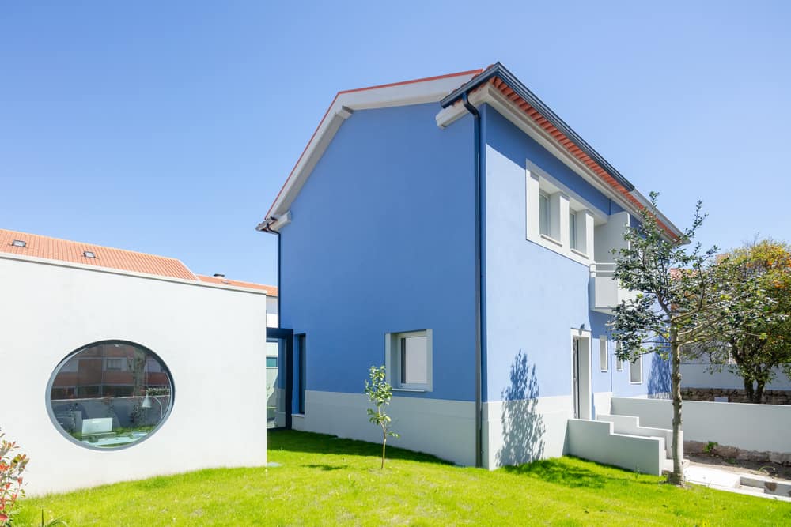Nery do Vale Clinic / Tiago do Vale Architects
Nery do Vale Clinic redefines the traditional image of a healthcare space by merging precision with empathy. The project transforms a once sterile, cold dental facility into a warm and welcoming environment where design supports both medical…

