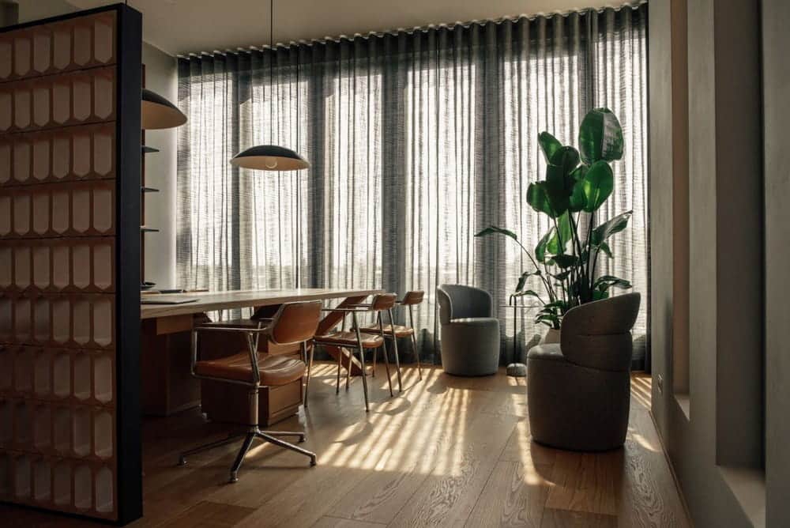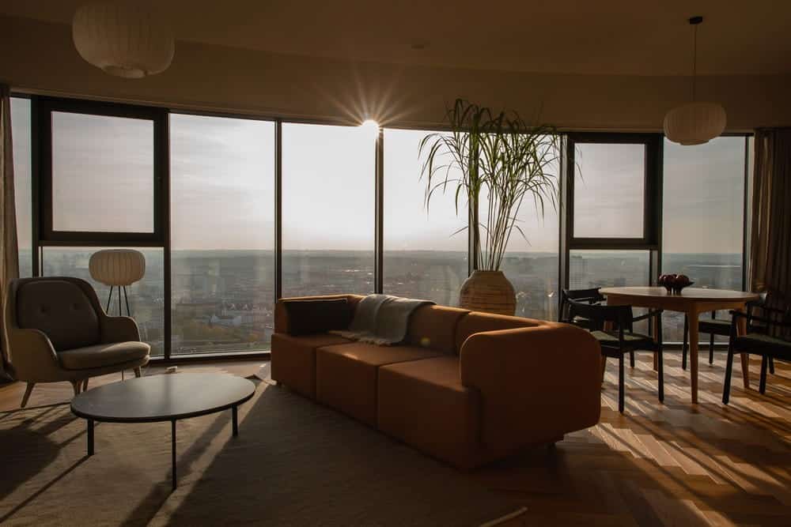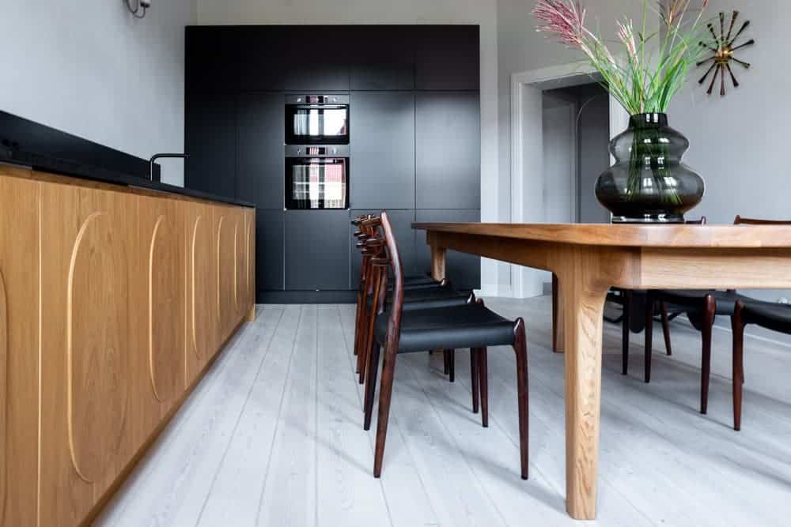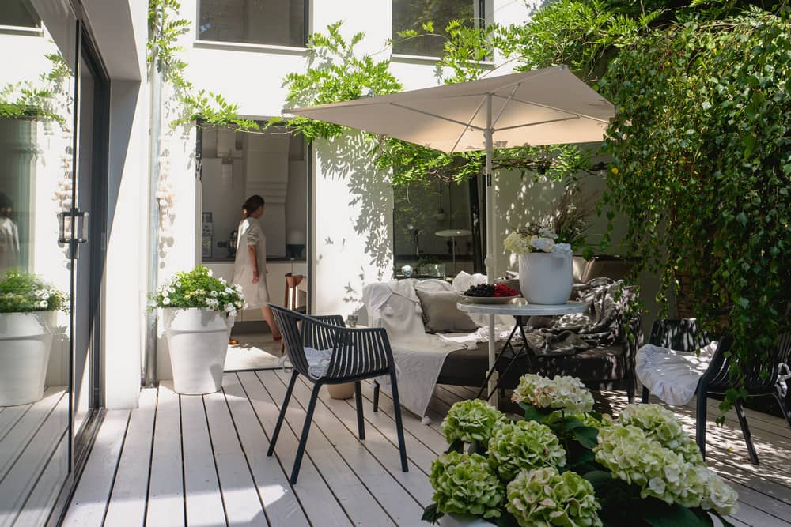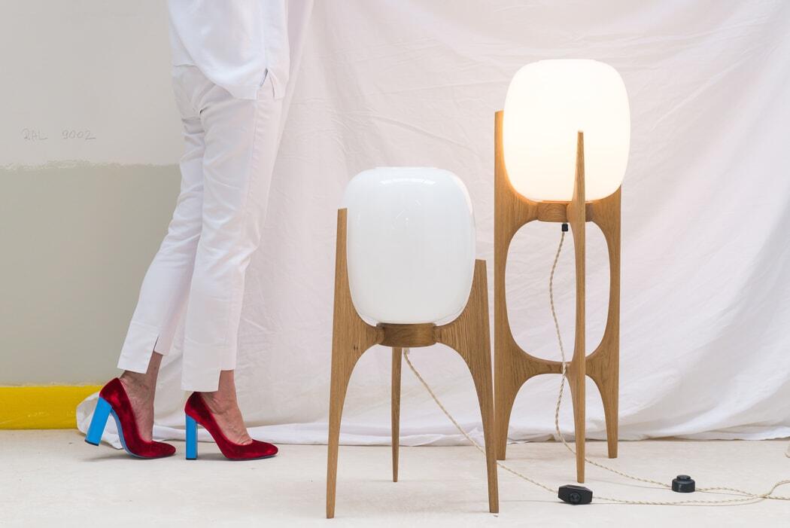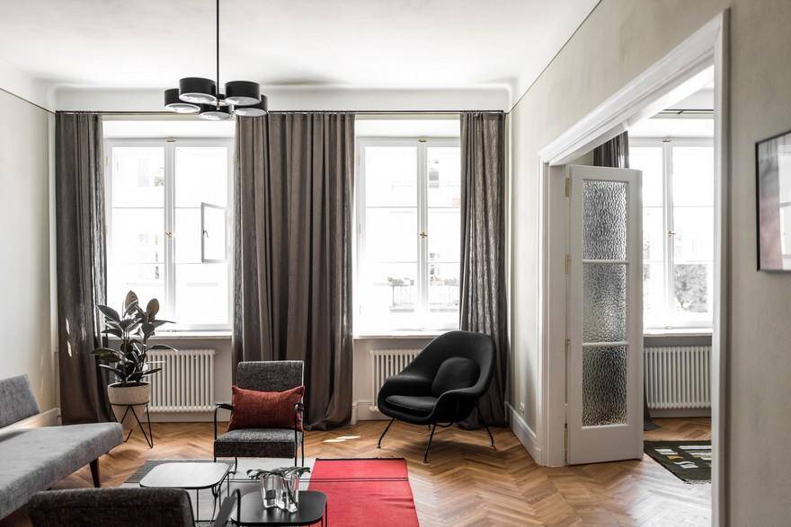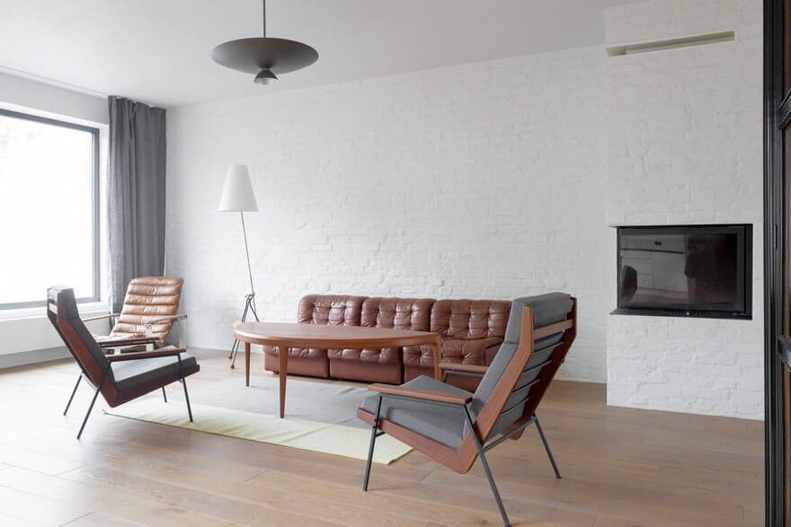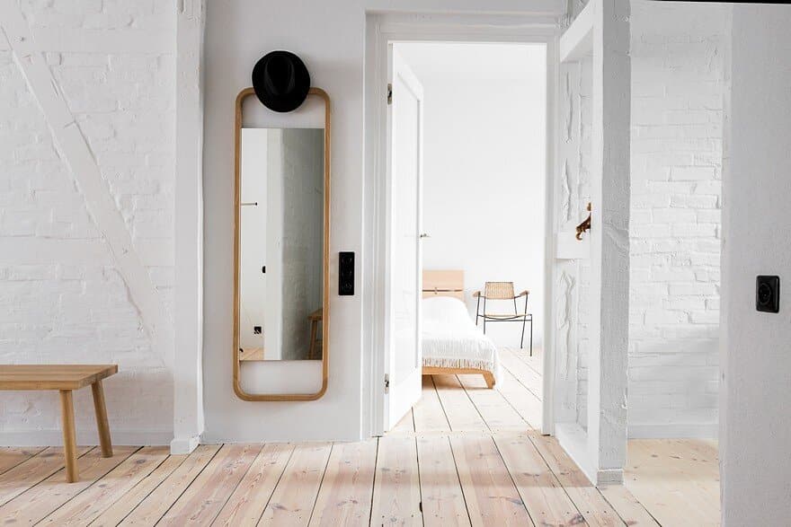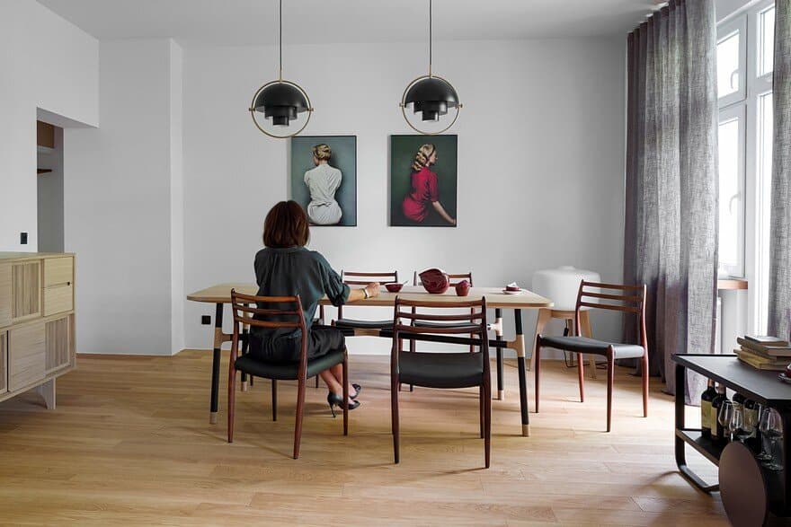Office By The River: A Riverside Retreat for Modern Work
Nestled on the Odra River’s edge in Szczecin’s historic Podzamcze district, Office By The River by Studio Loft Kolasiński reimagines workspace as a warm, material-rich environment. Moreover, this private company’s office balances openness with intimacy, encouraging collaboration…

