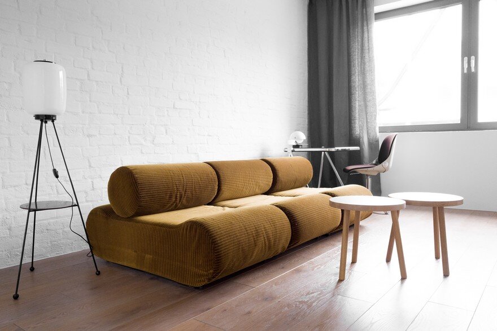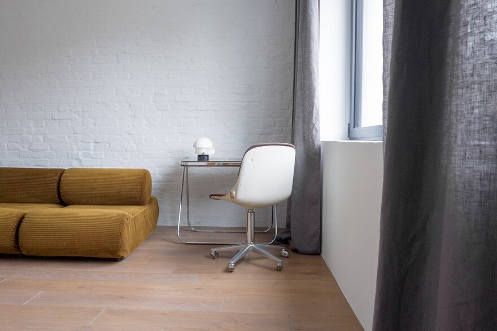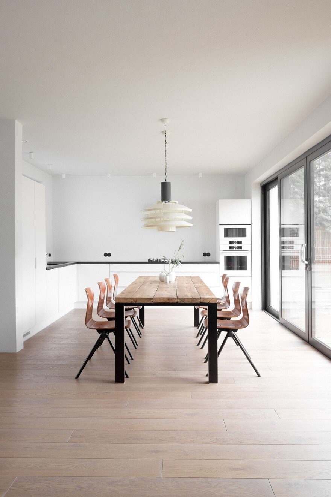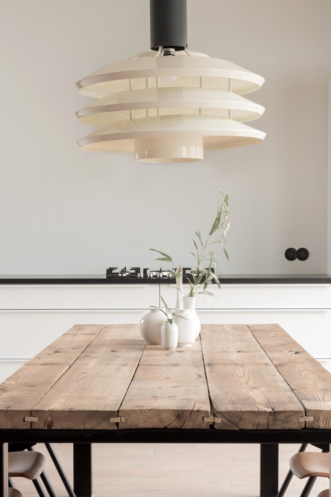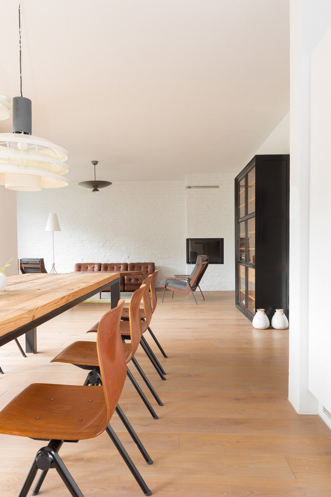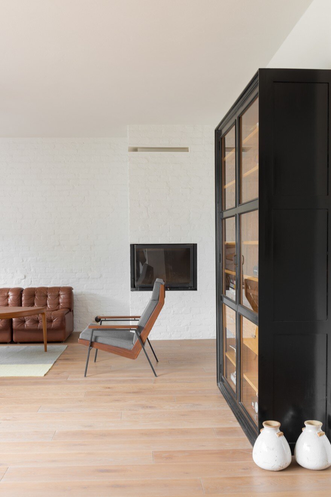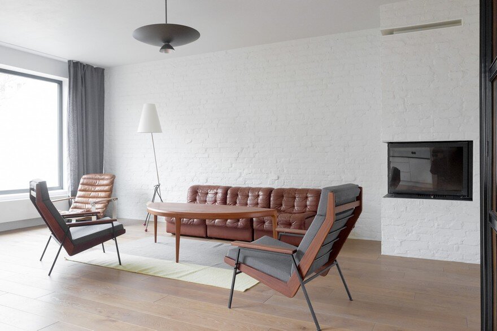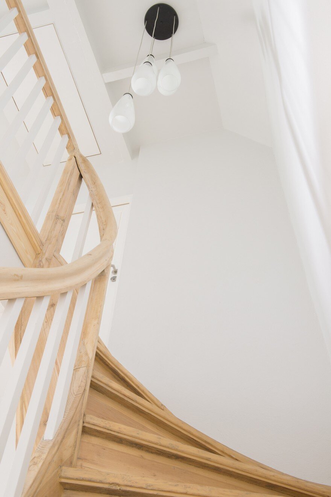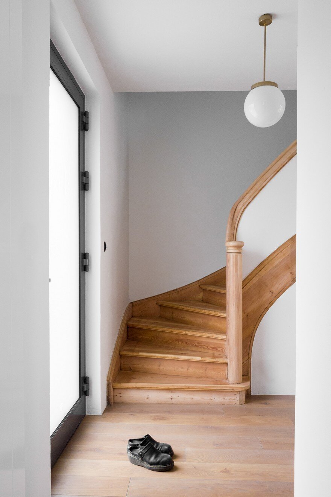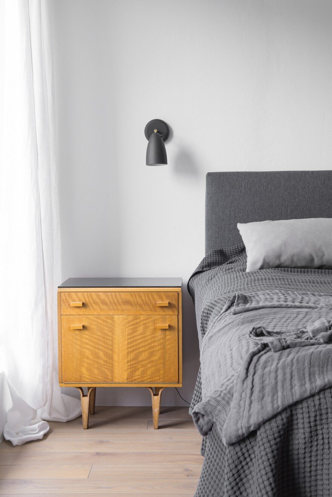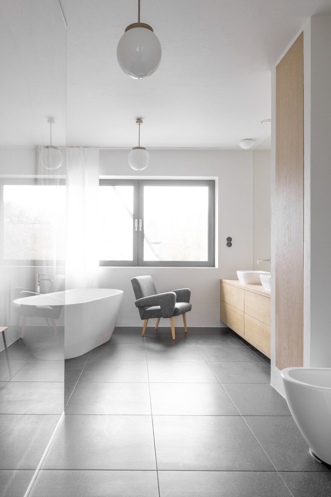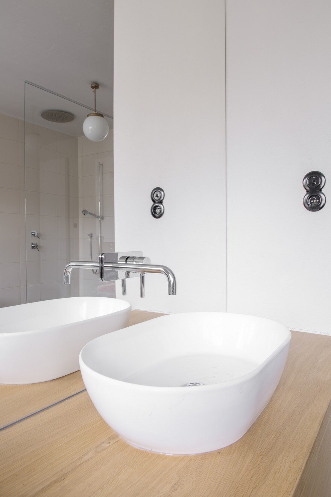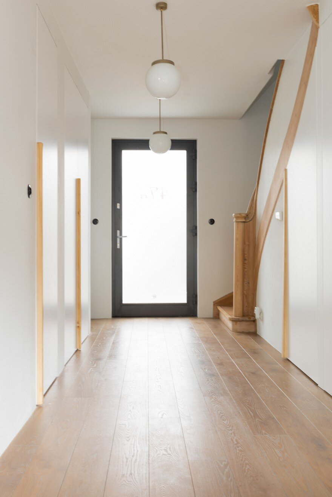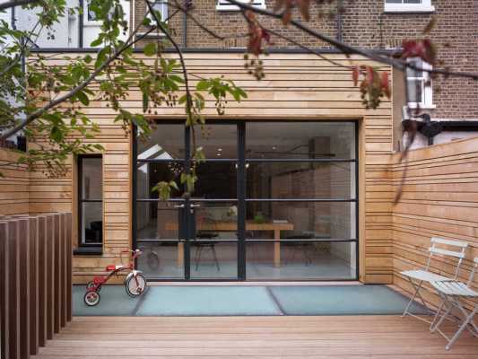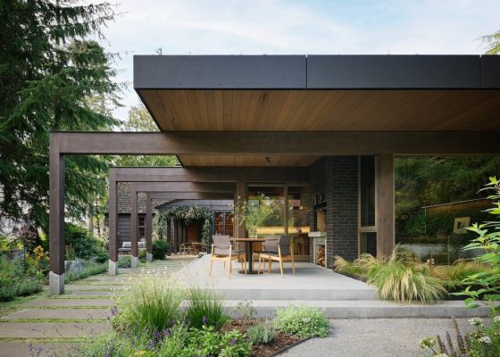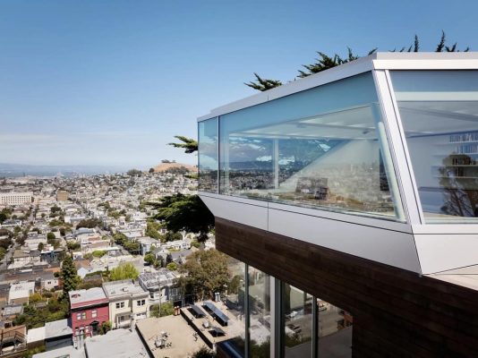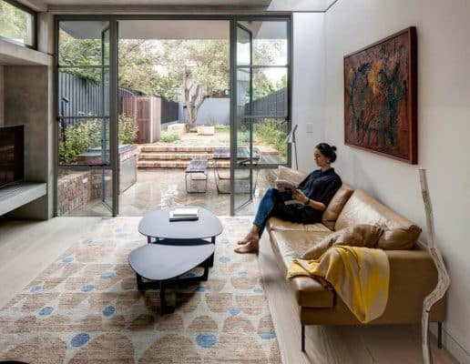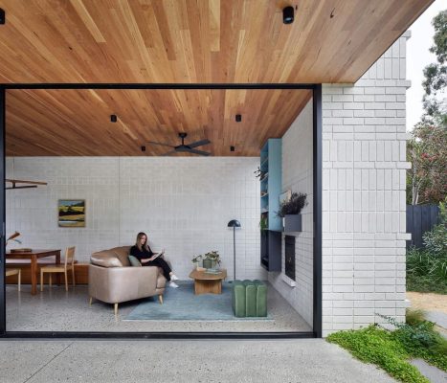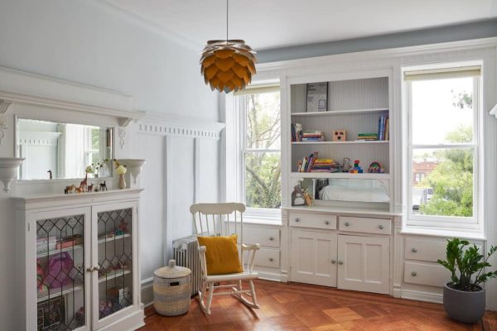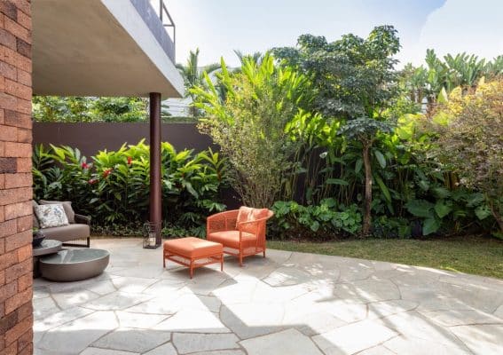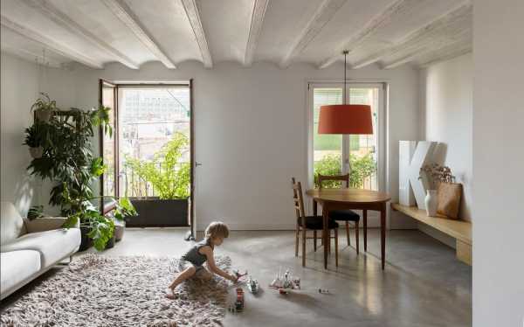Project: House by the Park
Interior Design: Loft Kolasinski
Location: Szczecin, Poland
Area: 200 sq meter
Year: 2018
Photographer: Karolina Bąk
The project included the revitalization of the house from 1935 in Szczecin, interior design and design of parts of the furnishing. Furniture designed by Loft Kolasiński: kitchen table, built-in wardrobes in the hall, bathroom furniture, TV chest of drawers.
The project also included the renovation of antique woodwork and the creation of the steel and glass construction on the first floor. In the project, among other things, classic furniture and lamps by Apolinary Gałecki, Klaus Uredat, Rob Parry, Asger Bay Christiansen, Miroslav Navratil, Giancarlo Piretti and Lappalainen Limari were used. Stasys Eidrigevicius’s graphics decorated the walls.

