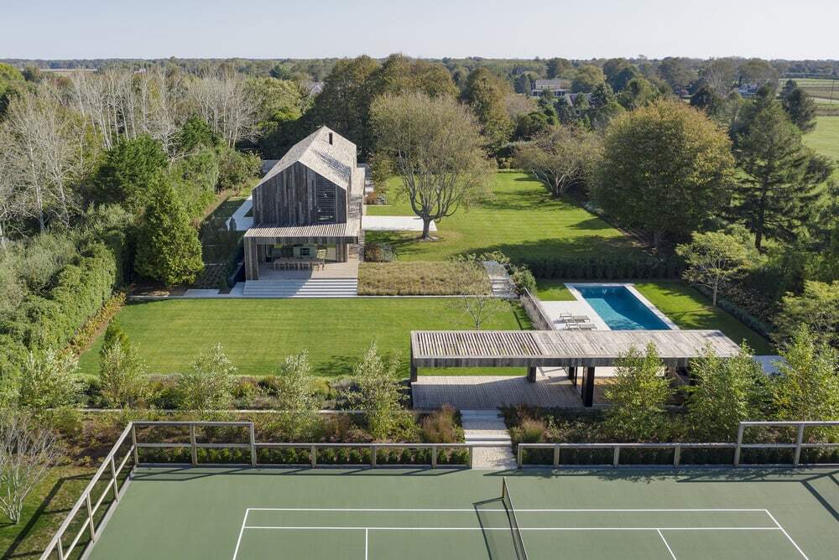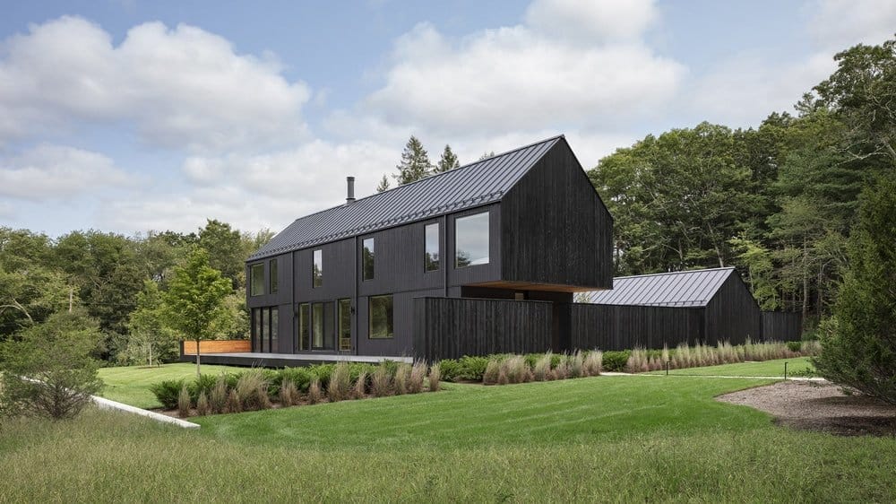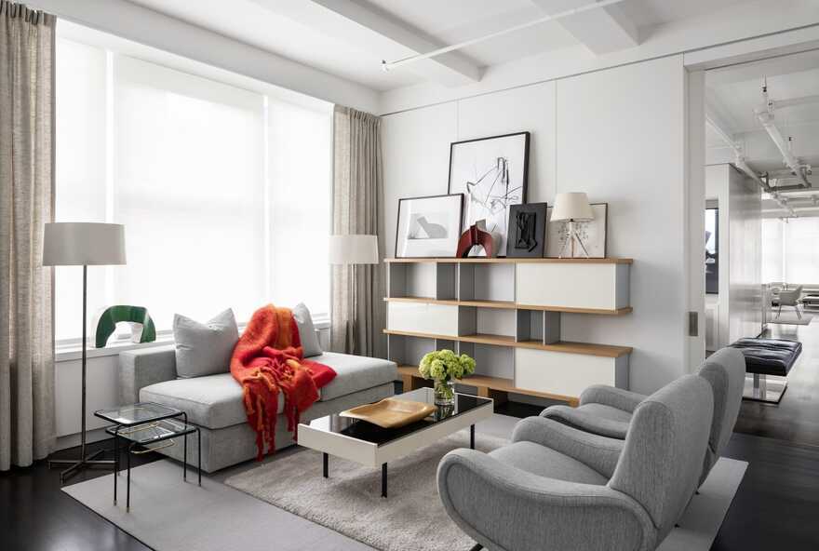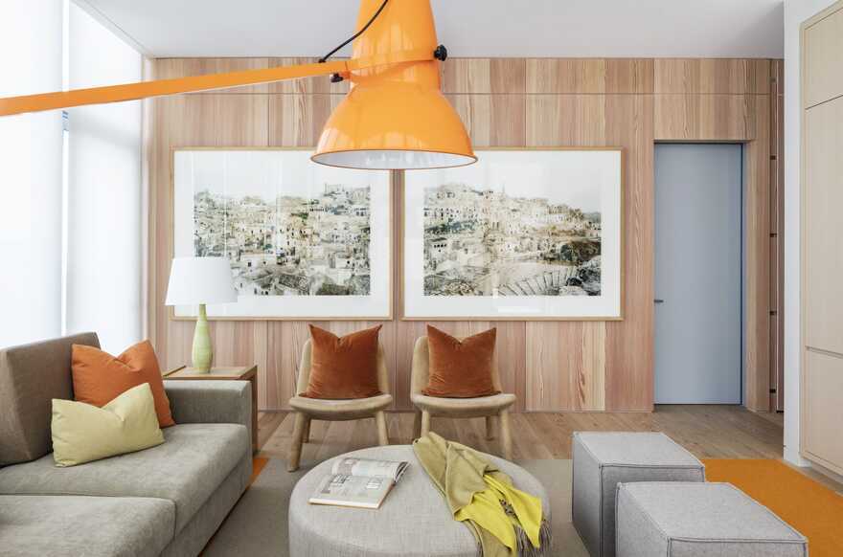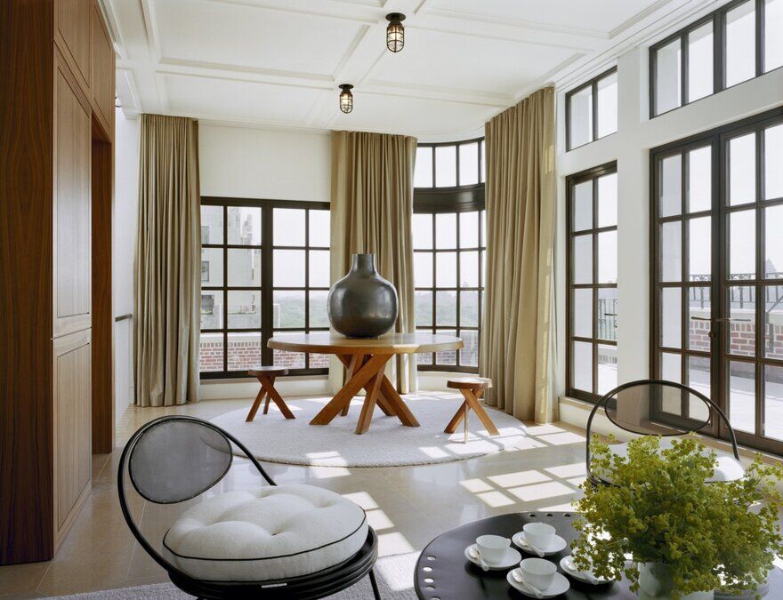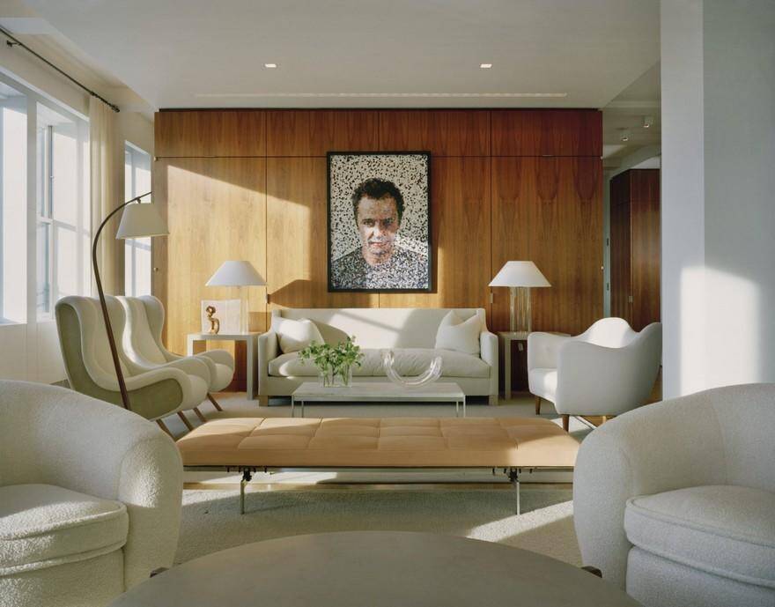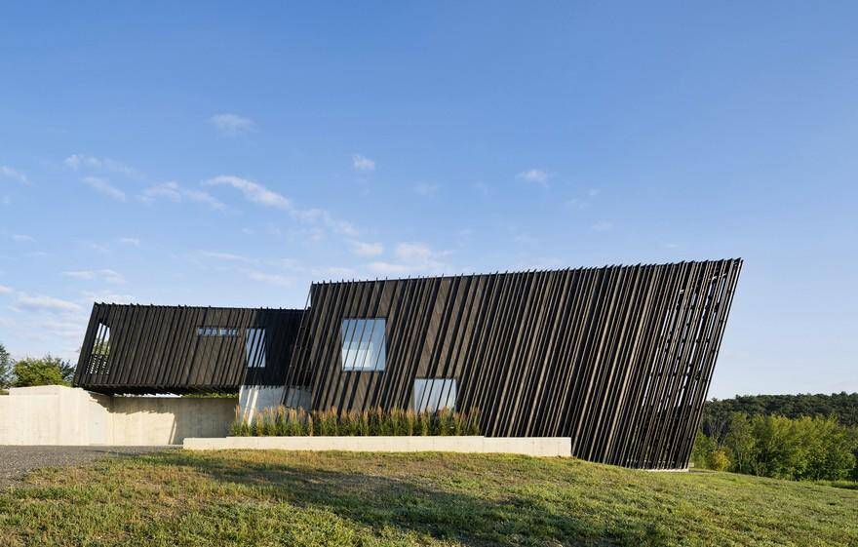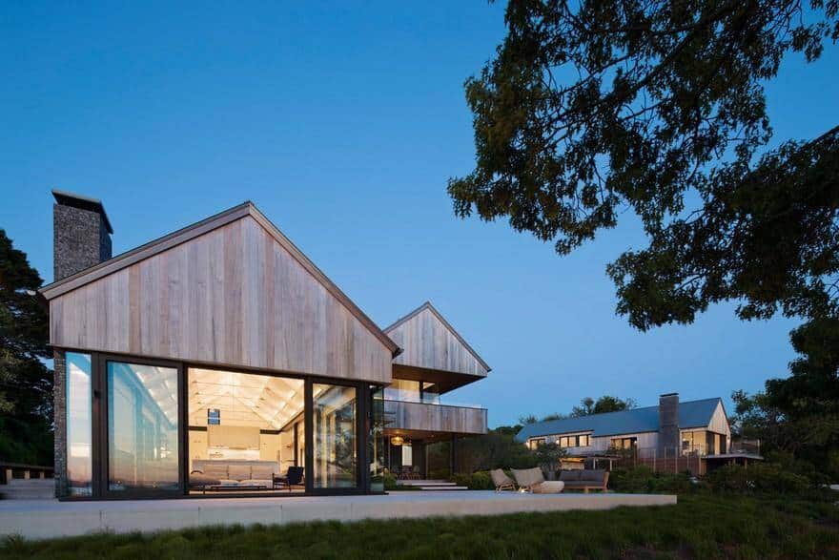Michael Moran Photography
About Michael Moran Photography
Michael Moran is an architectural photographer in New York.
I was born in California but spent most of my childhood overseas, in Burma, Turkey, Colombia and Pakistan. My father was an engineering geologist who worked on hydroelectric dams. We eventually returned to California, where I studied biology and sculpture at the College of Creative Studies at UC Santa Barbara.
My first job out of college was working on the design and fabrication of a diorama at the Museum of Natural History in Santa Barbara, where I developed a fascination with the analysis and presentation of information. I decided to study exhibition design but applied to graduate programs in architecture as well, thinking that an architectural education would provide a strong design foundation. I received a MArch from UCLA in 1982.
While in graduate school I worked part time in the studio of Frank Gehry, and I continued working there full time after I graduated. While in Gehry’s studio I was asked, with no prior experience, to photograph the models I was making. I discovered an aptitude and a joy in this work and quickly taught myself photography. With Gehry’s encouragement, I began to photograph buildings in construction, then the completed buildings. I bought a large format camera and was soon taking photographs that were published in the architectural press worldwide, even as I continued (with diminishing enthusiasm) to work as an architect.
In 1985 I moved to New York City to begin a full-time practice in architectural photography. I’ve been fortunate to work with many talented architects, designers, and editors. My relationship with Toshio Nakamora of A+U began with his publication of my photographs of Gehry’s work. We collaborated on books on New York architecture of the 20th Century and Philip Johnson’s Glass House. I photographed the work of Roberto Burle Marx for an exhibition at the Museum of Modern Art, and have published books on the work of Tod Williams and Billie Tsien, John Johansen, and Rafael Moneo.
LOCATION: New York
LEARN MORE: moranstudio.com
Lathhouse is a regionally inspired home conceptually influenced by the local agricultural history combined with contemporary programming, modernist convention, sustainable building systems and materials, and a reverence for vernacular form.
Field Residence is a private house located in South Kingstown, Rhode Island. The house overlooks a large meadow to the west and is sited in the northeast corner
In this loft residence, the shell of the space is articulated by the exposure of its limed brick enclosure and sprinklers and overhead utilities. All added partitions are articulated in a white lacquer panel system by differentiating vocabularies of old and new.
Combine two disparate developer units atop a new Manhattan highrise, a two-story penthouse and a simplex below, to create a seamless single-family Manhattan triplex apartment.
In one of Manhattan’s noted landmark beaux-arts revival buildings, combine two untouched disparate penthouses (circa 1920) and create one cohesive seamless residence.
The objective in this large scale prewar Manhattan Apartment with a long dark narrow succession of closed rooms is to create a series of organized open spaces that take advantage of south and west exposures to light and incorporate views of Manhattan’s Central Park.
Oriented in relation to the rolling hills of its site and views of surrounding mountain ranges, the Sleeve house is conceived as two elongated volumes – a smaller one sleeved into a larger – sitting on a cast-in-place concrete base.
An intrinsic connection to, and respect for, nature defines this Montauk weekend residence at every glance. The owners purchased two adjacent lots that were sold as one, a rarity to find in the area.

