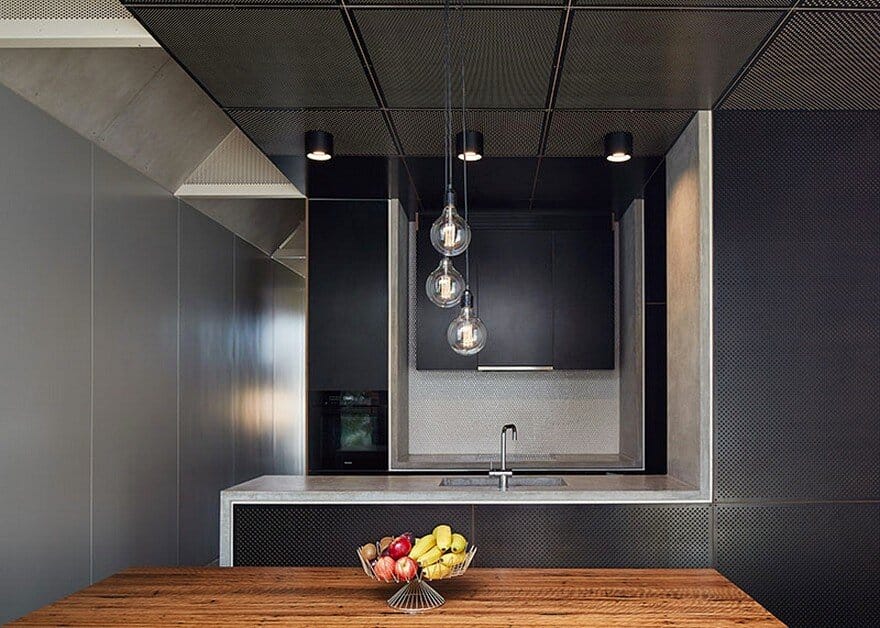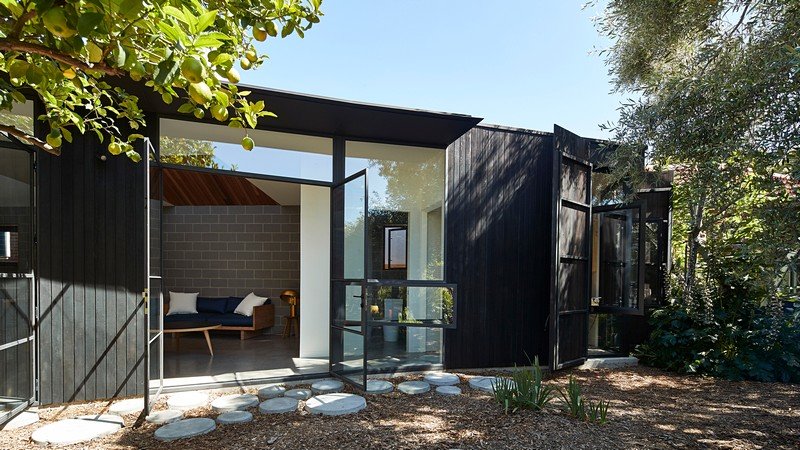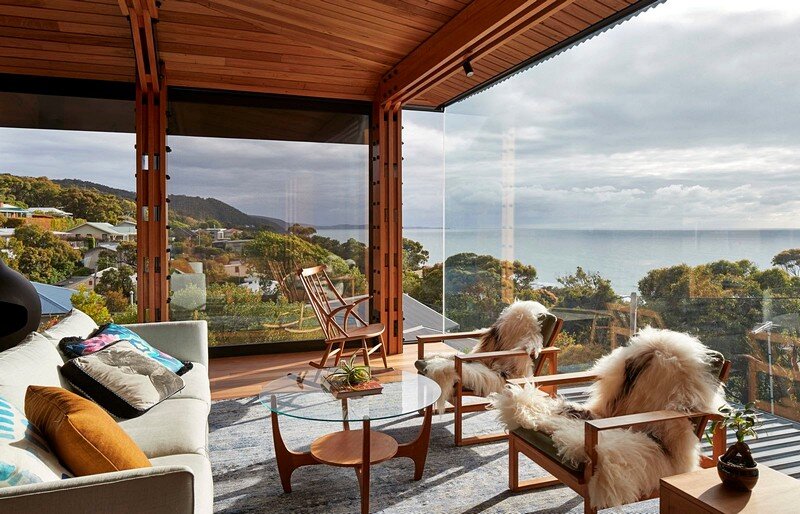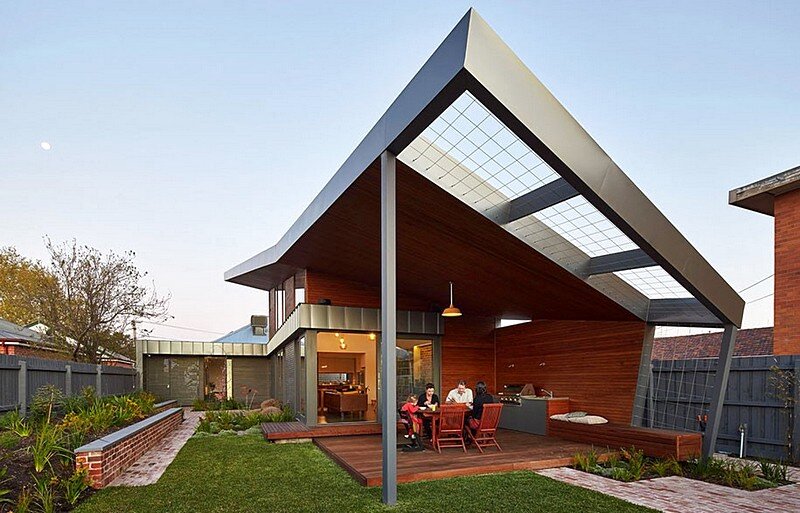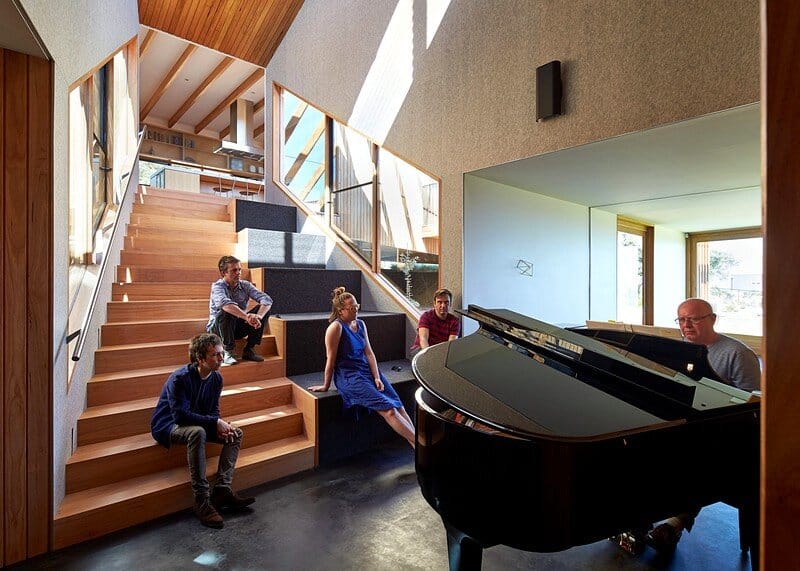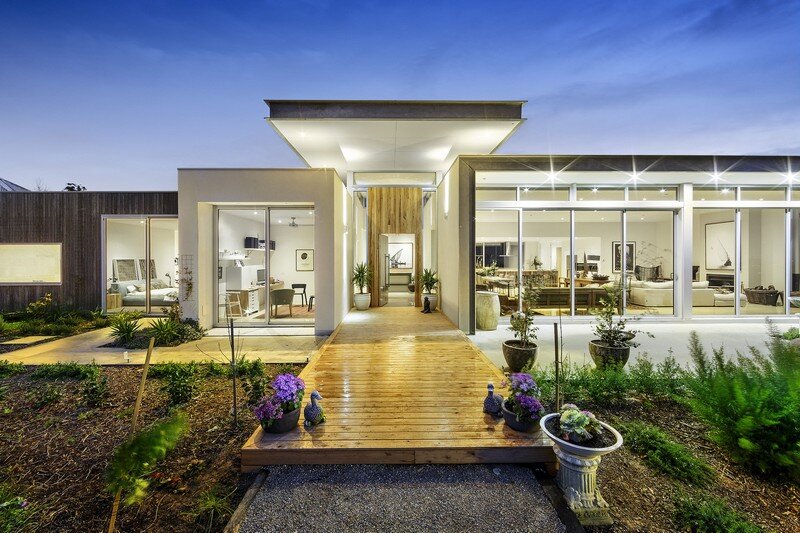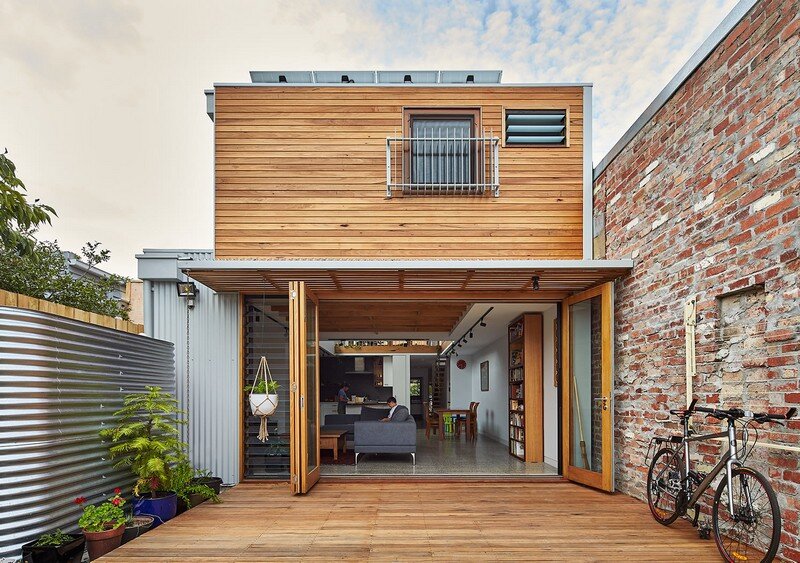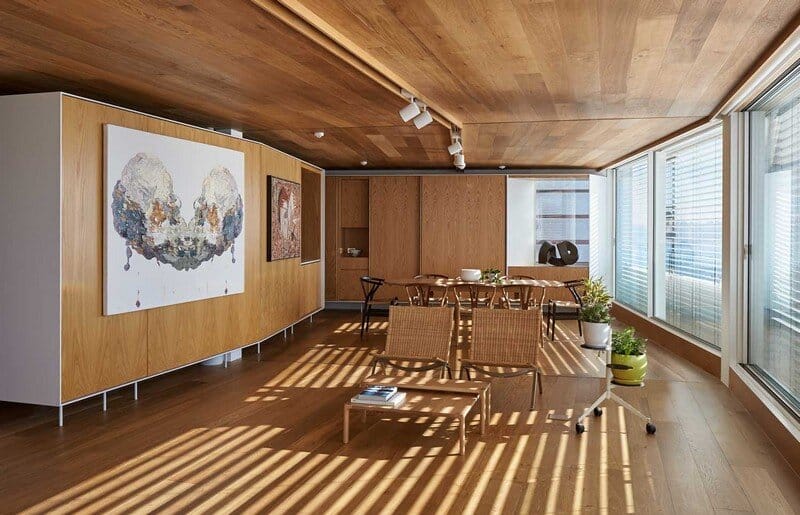Peter Bennetts Photography
About Peter Bennetts
PETER BENNETTS was born in 1967 in Sydney, Australia. He studied photography at the Royal Melbourne Institute of Technology. His initial pursuit of environmental reportage assignments has led Peter to photograph features all over the world including Argentina, Austria, Chile & Easter Island, China, Denmark, France, French Polynesia, Fiji, Greece, Hong Kong, India, Italy, Portugal, West Papua, New Caledonia, New Zealand, Papua New Guinea, Singapore, Spain, Solomon Islands, Switzerland, Thailand, U.A.E., U.K., U.S.A. and Vanuatu. He has particularly focussed his camera on the island nation of Tuvalu, whose coral atolls are especially vulnerable to a changing climate.
Environmental reportage led to Peter’s burgeoning interest in the constructed environment and since 1997 Peter has been photographing the pre-eminent architecture and design of both his home country of Australia and in the international arena. His work in the field of architecture, interiors and graphic design has allowed Peter to indulge his passion for great design in all its forms.
LOCATION: Melbourne, Australia
LEARN MORE: peterbennetts.com
Architects: Architecture Architecture Project: Dark Horse House Location: Fitzroy VIC, Australia Area: 150 m2 Photography: Peter Bennetts Dark Horse House is a single-family residence designed by Architecture Architecture, an award winning Melbourne-based practice, recognised for its dedication to contemporary architecture and design. From the architect: In a row of workers’ cottages, there is one Dark Horse […]
Black Line One Architecture Studio has designed this timber garden pavilion in Melbourne, in a garden of olive trees. This compact addition forms a new connection to an existing mature garden. The project aims to preserve the rugged and luscious nature of the existing site while utilising it’s northern aspect, and providing a new living space
Dorman House is an old shack transformed into a comfortable home for a young family. The project was recently completed by Austin Maynard Architects.
Guild Architects have recently completed Yarraville Garden House, located in Yarraville, Melbourne. The client had a high degree of environmental consciousness with energy and water consumption, responsible materials use and landscape being key components of their brief.
Lead Architects: Simon Knott, George Huon Project: Split House Location: Port Phillip Bay, Victoria, Australia Area: 320.0 sqm Photography: Peter Bennetts Located in Mt Martha, VIC, Australia, Split House won the 2016 AIA Victorian Architecture Awards, Commendation for Residential New. The house was designed by Melbourne-based BKK Architects. Project description: Set within a relatively recent subdivision
Architect: MRTN Architects Project: Mount Eliza House Location: Mount Eliza, Victoria, Australia Structural Engineer: Deery Consulting Builder: Lew Building Photographer: Peter Bennetts Eliza House is a single-family house designed by Melbourne-based MRTN Architects. Sophisticated living on an elevated position enwrapped with the world famous panorama of Port Phillip Bay, this near new ultra modern residence is a grand
Architects: Ben Callery Architects Project: Beyond House Location: Northcote, Melbourne, Victoria, Australia Photography: Peter Bennetts Designed by Ben Callery Architects, the Beyond House stretches typical terrace boundaries, making a sustainable house despite its heritage constraints. We believe that it is important to revisit our houses after they have been occupied to see how they perform and learn what
Whilst most apartment renovations focus on surface treatments this Darling Point apartment fit out seeks to capture and embrace the faceting geometry of the original 1970s apartment building.

