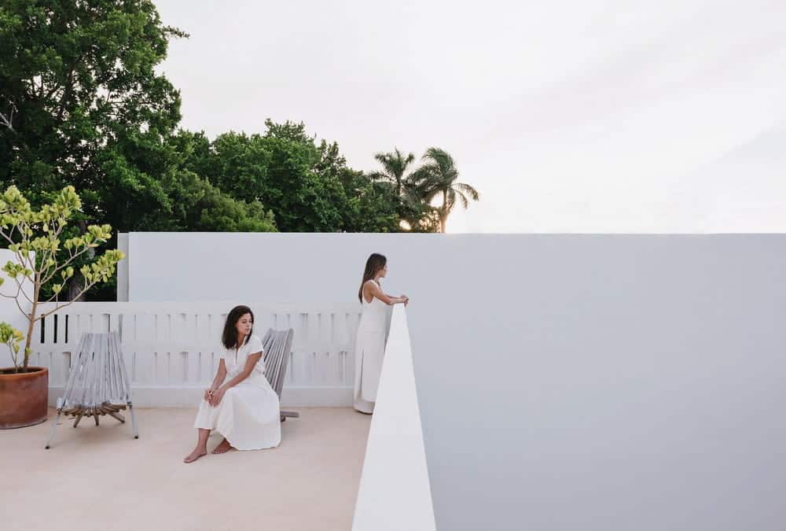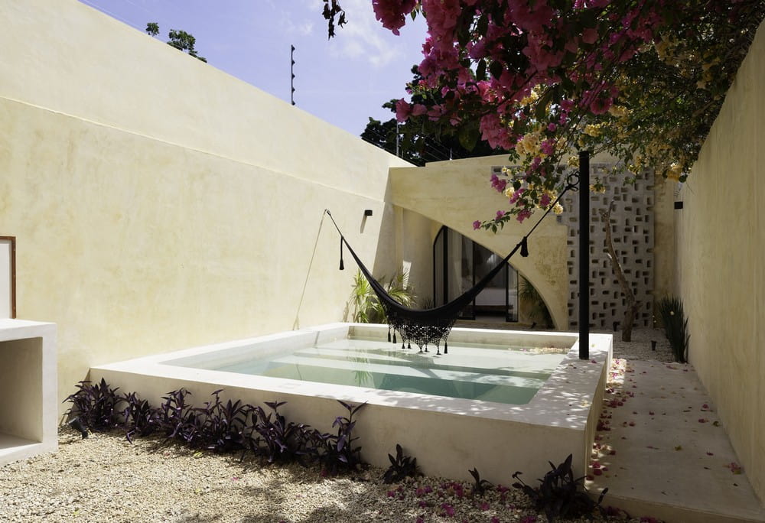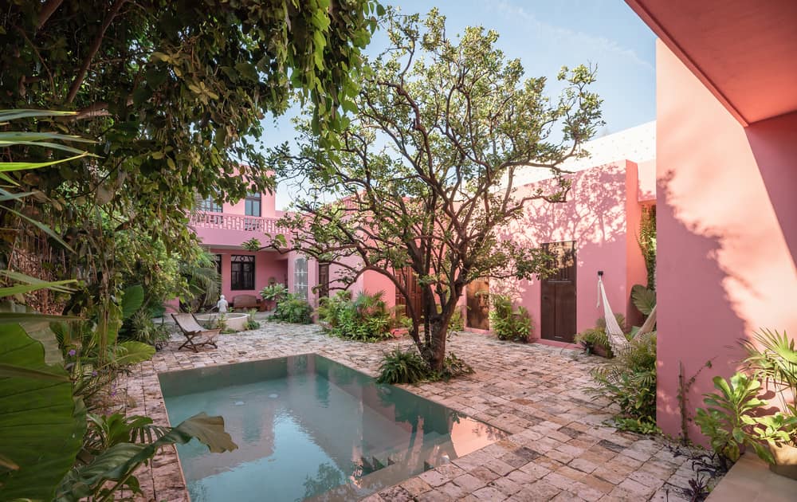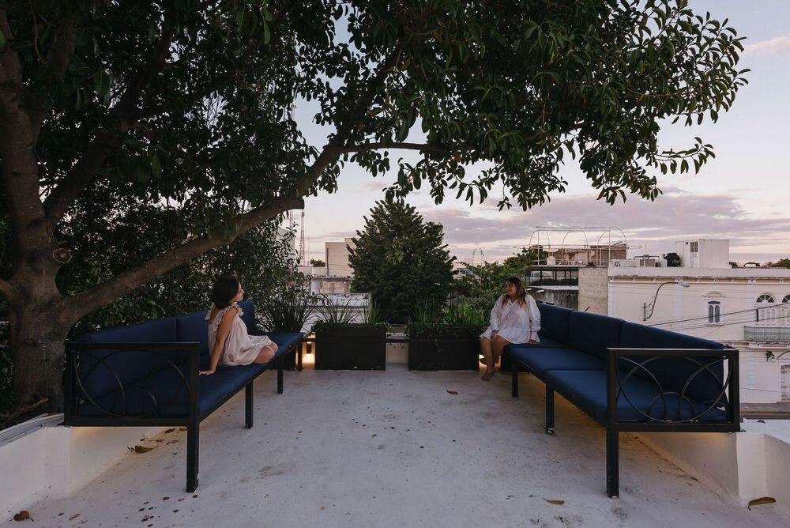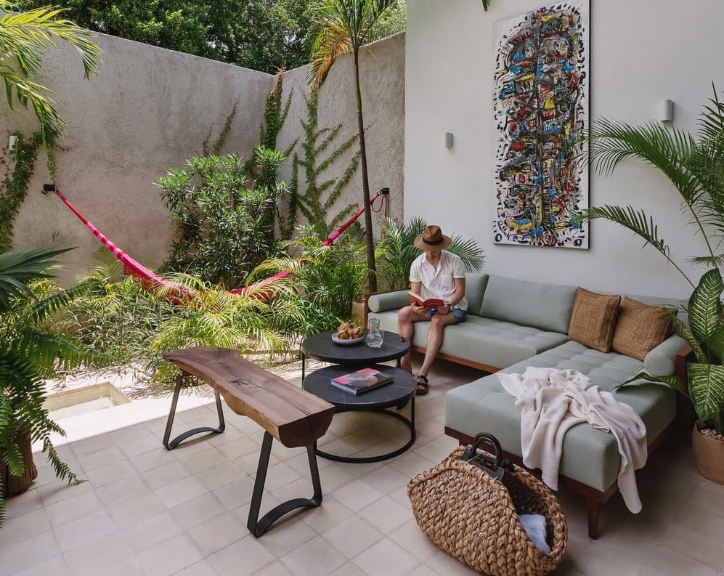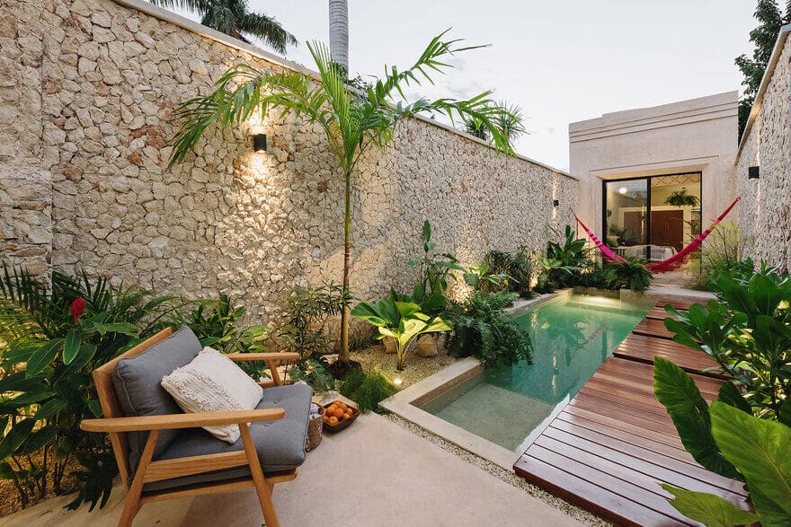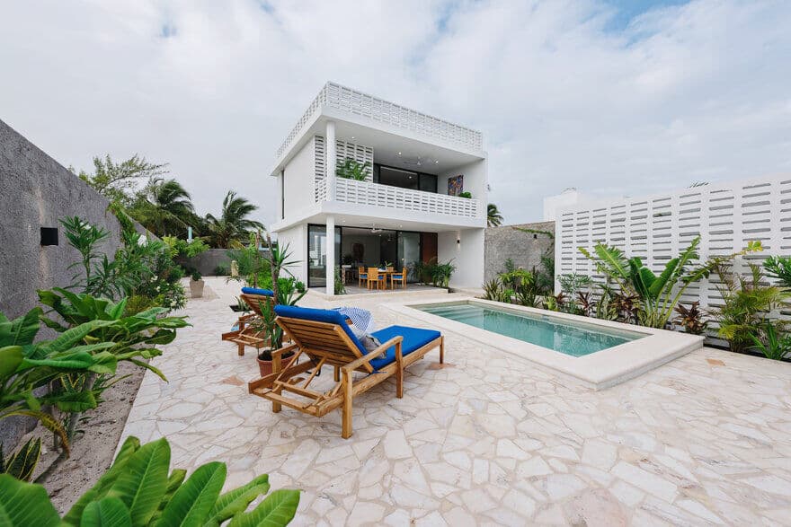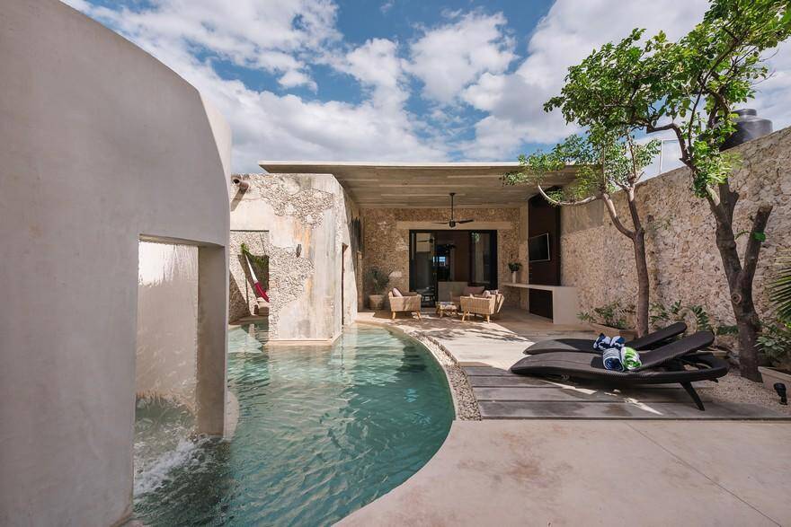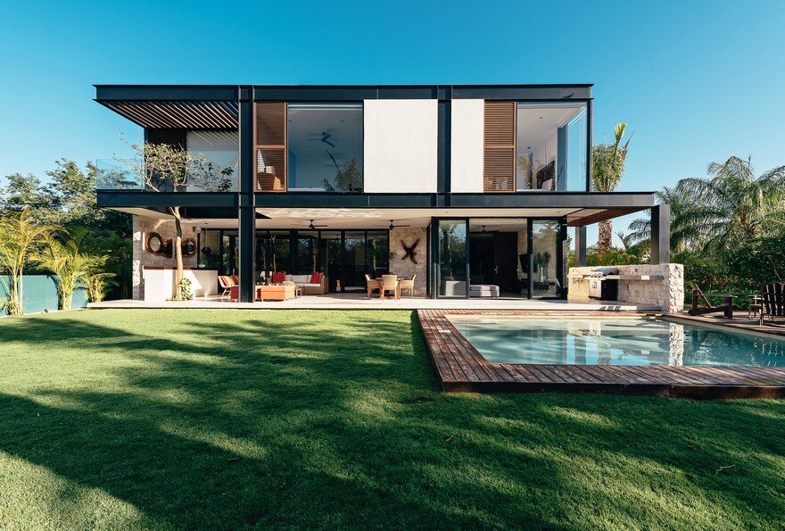Filux Lab: Mexico’s Light and Cinema Artistic Laboratory
Nestled within a colonial house in Mérida, Yucatán, the Filux Lab serves as an international hub where artists, experts, and the public converge to explore light and cinema. Moreover, this versatile space—from its original pasta-tile corridors to…

