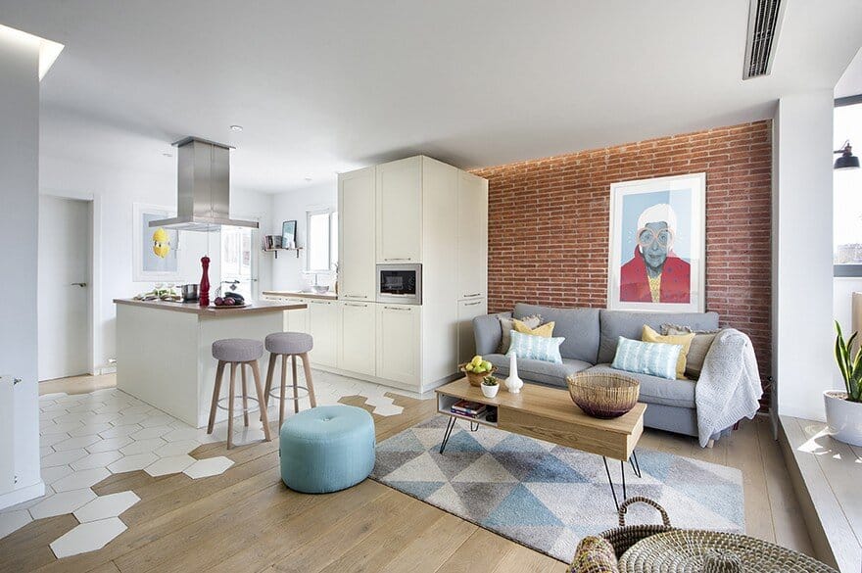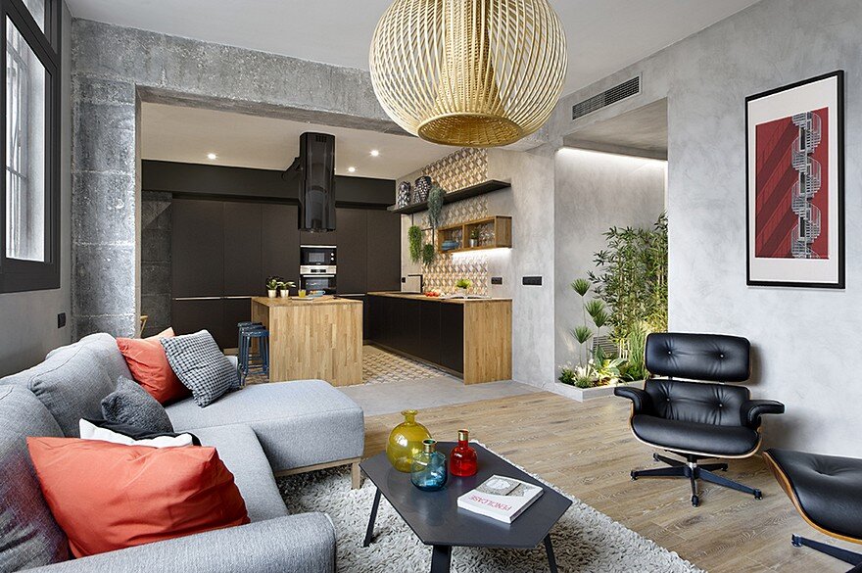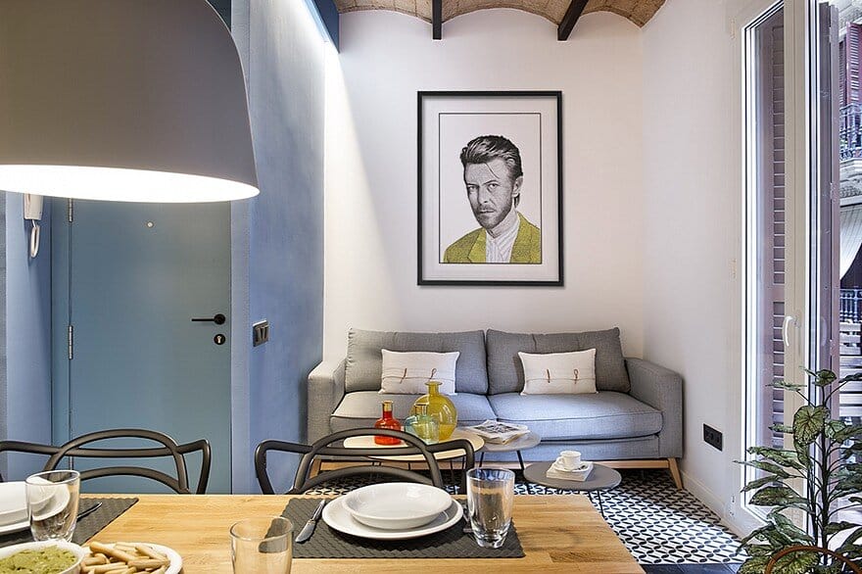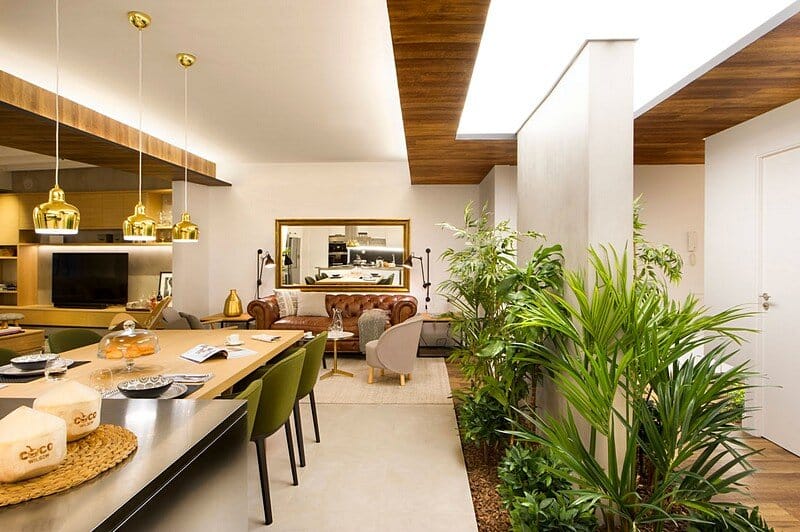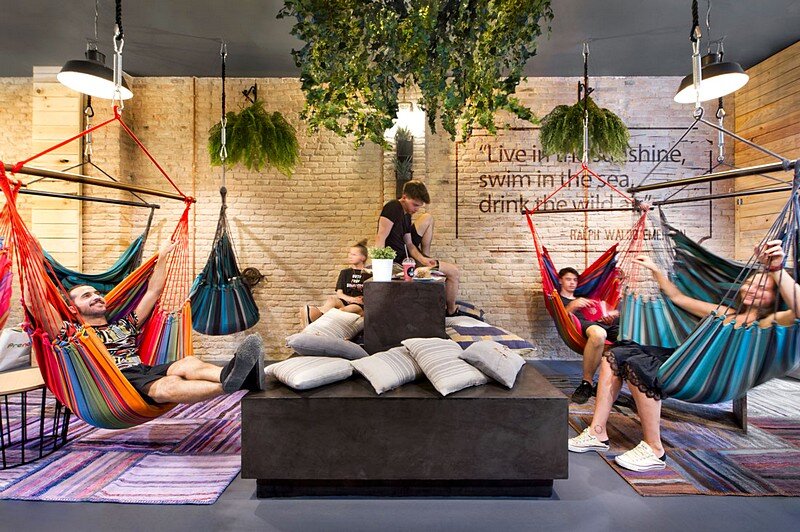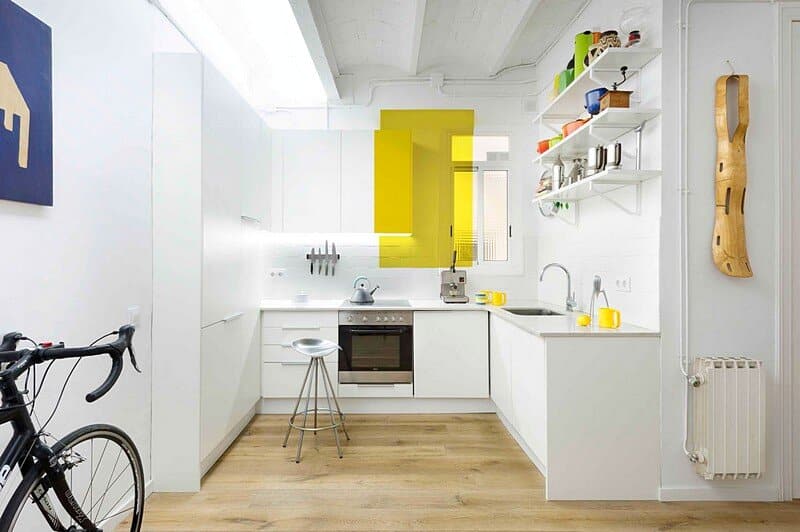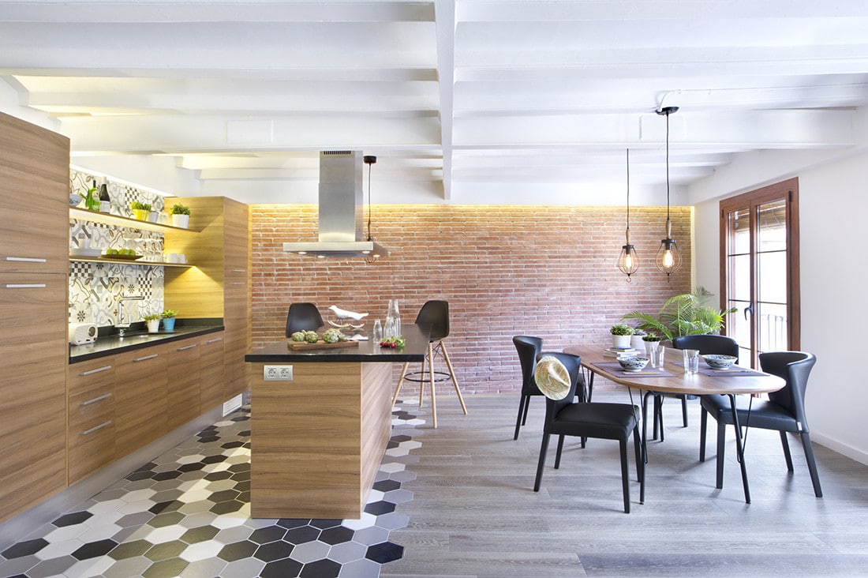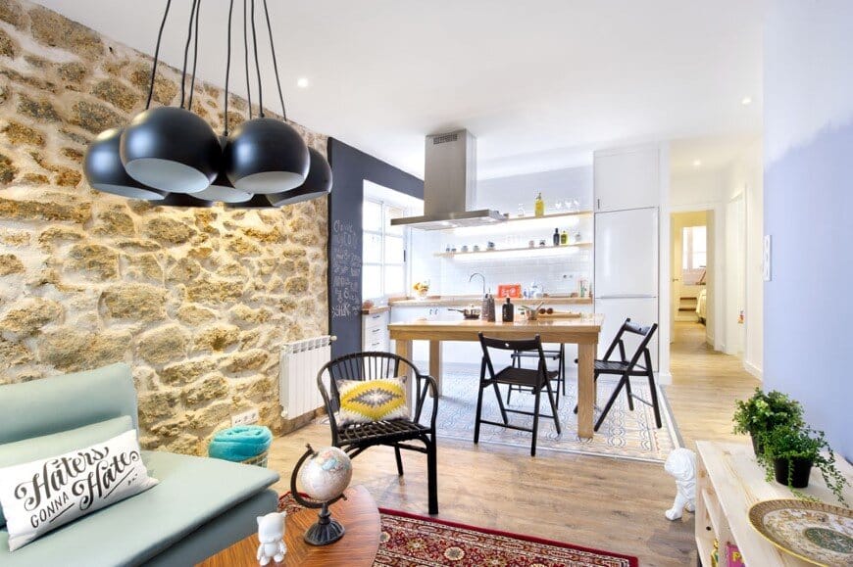Family Refuge in Barcelona with a Pleasing Mixture of Scandinavian and Mediterranean Style
B., R. and their only son, wanted to open up their home onto a superb terrace with magnificent urban views while welcoming us to their private family refuge recently renovated under a pleasing mixture of Scandinavian and…

