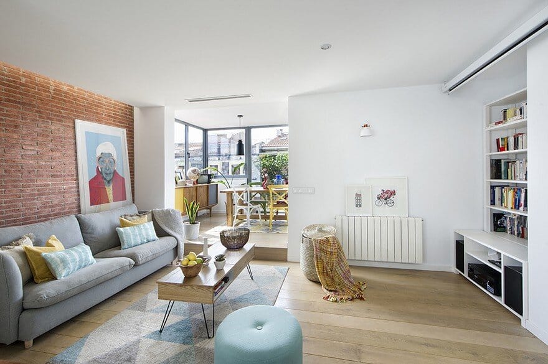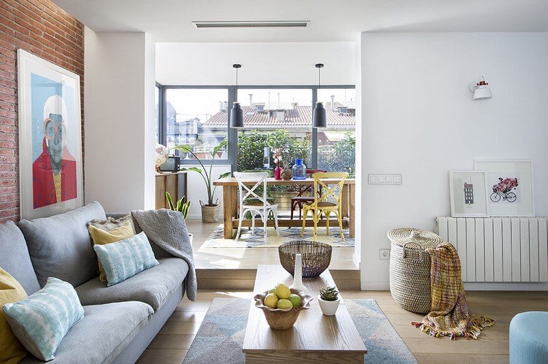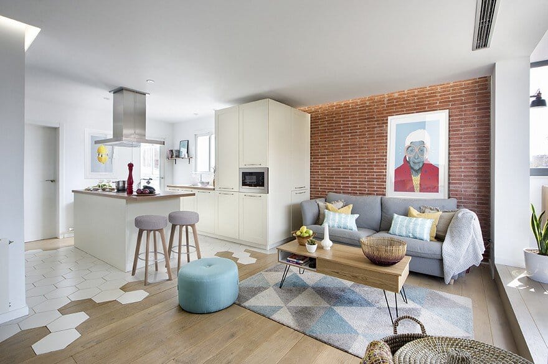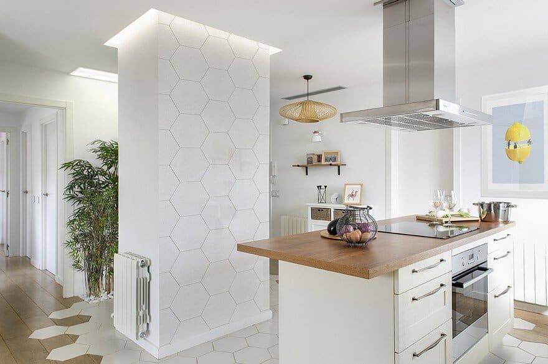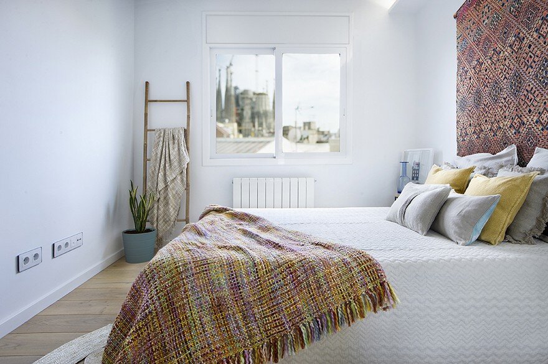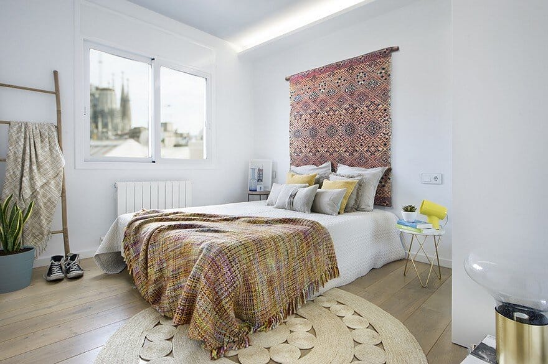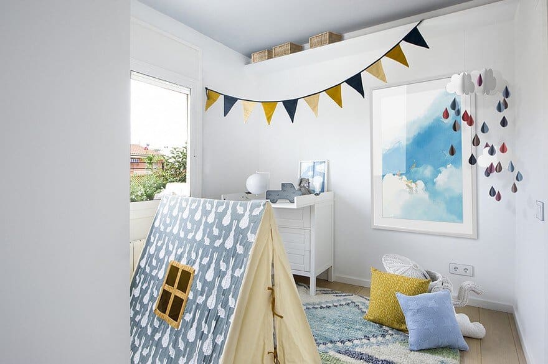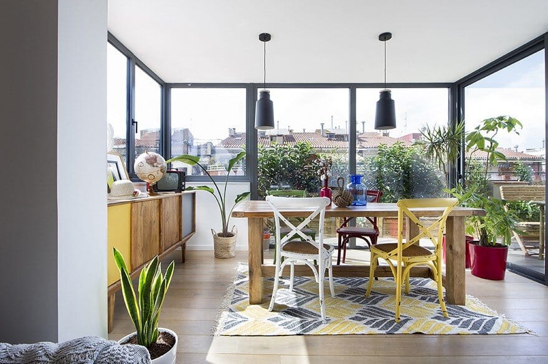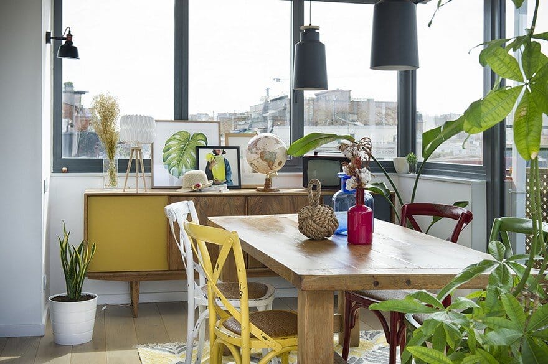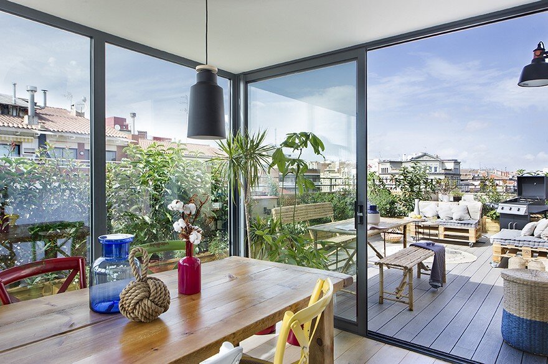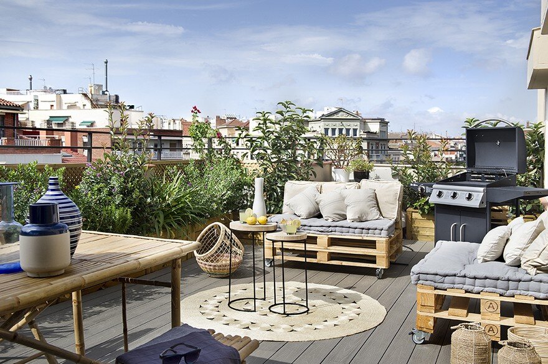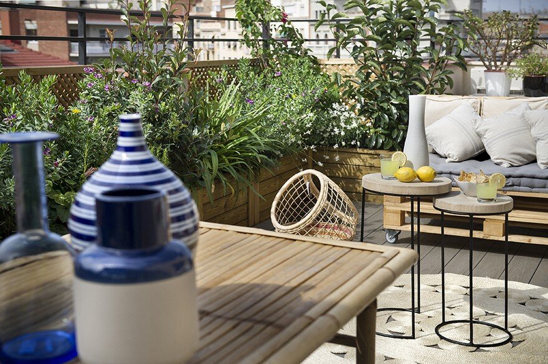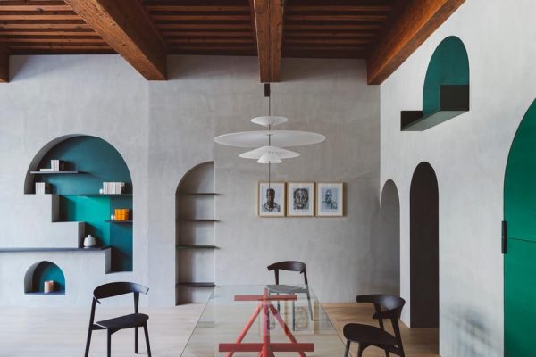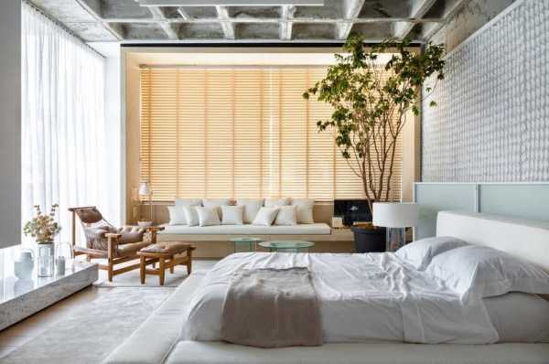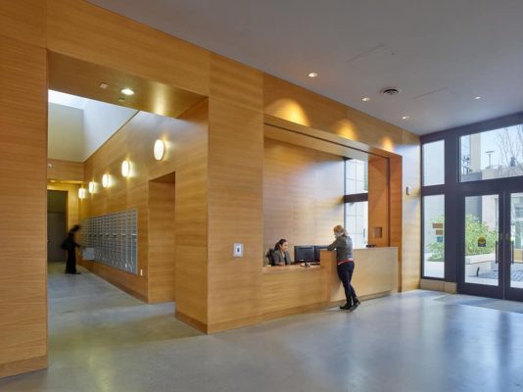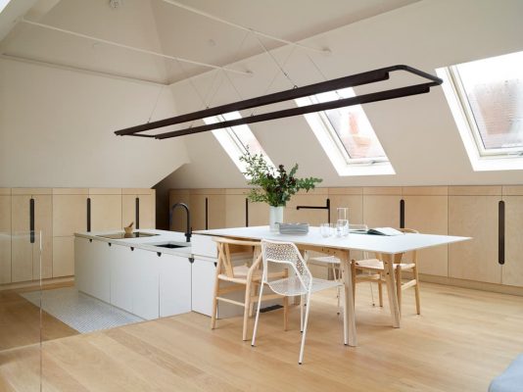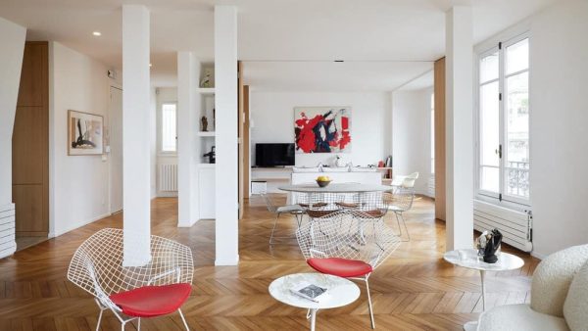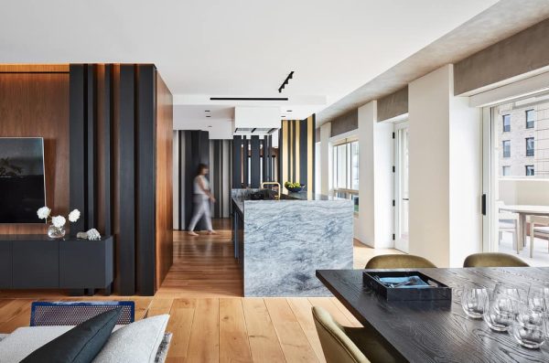Project: Family Refuge in Barcelona
Interior Design: Egue y Seta
Team: Daniel Pérez, Felipe Araujo, Ángel Turiño, Szymon Keller and Covadonga Díaz
Area: 86m2
Location: Barcelona, Catalunya, Spain
Photography: Vicugo Foto
From the architect: On the very heart of Barcelona´s Dreta de l’Eixample and looking over Gaudi´s Sagrada Familia´s Cathedral, a temple to everyday life and homeliness devoted to a much more earthly and modern family. B., R. and their only son, wanted to open up their home onto a superb terrace with magnificent urban views while welcoming us to their private family refuge recently renovated under a pleasing mixture of Scandinavian and Mediterranean style.

