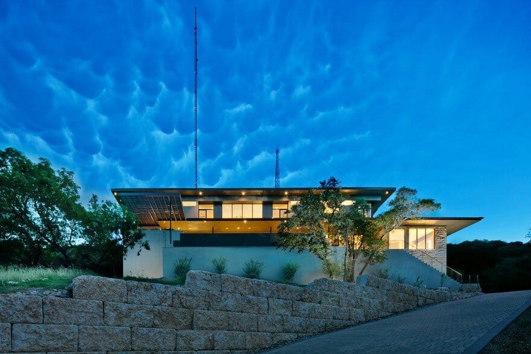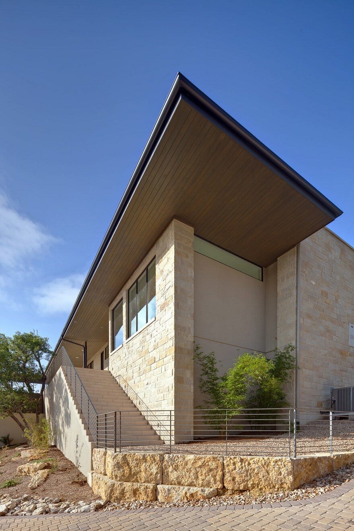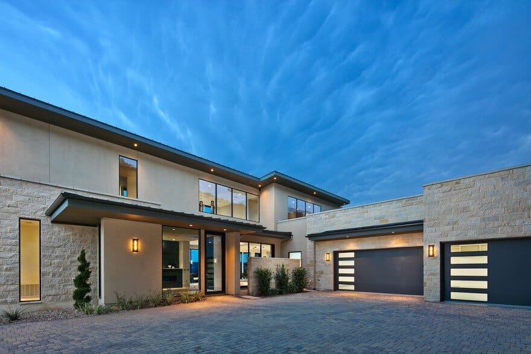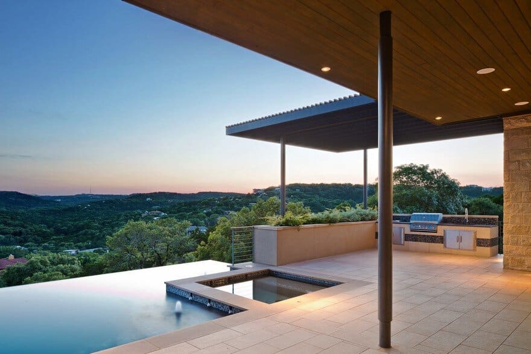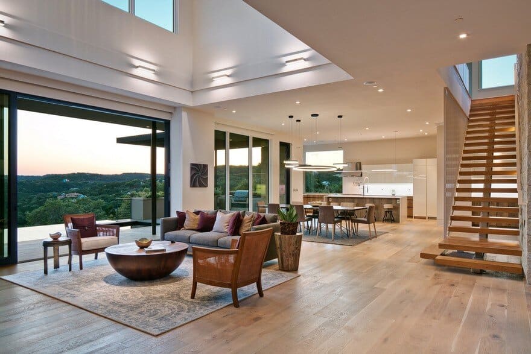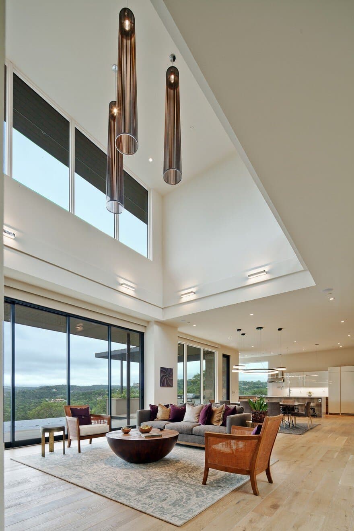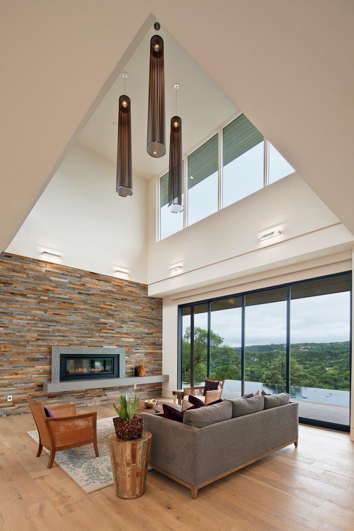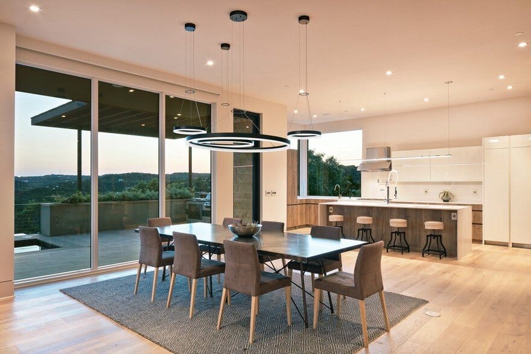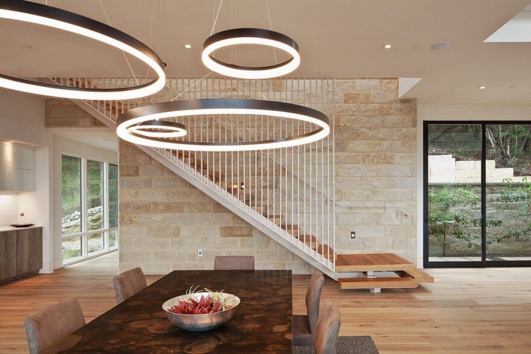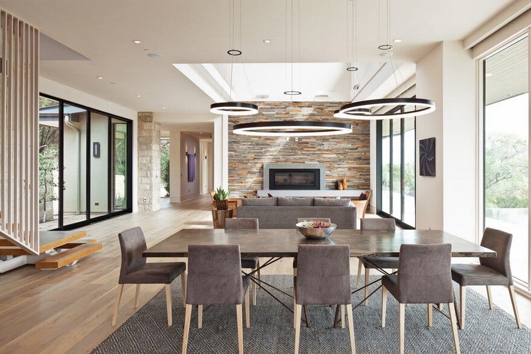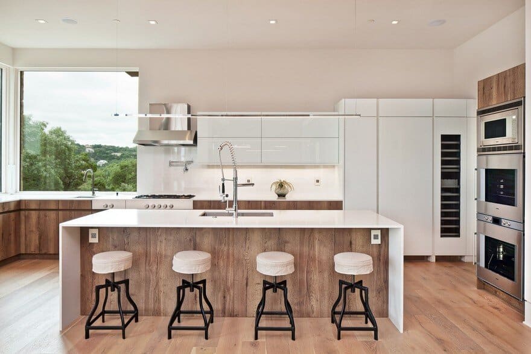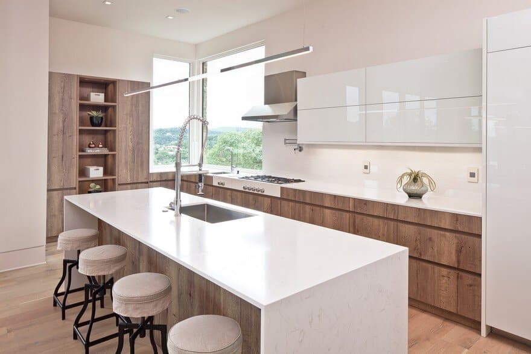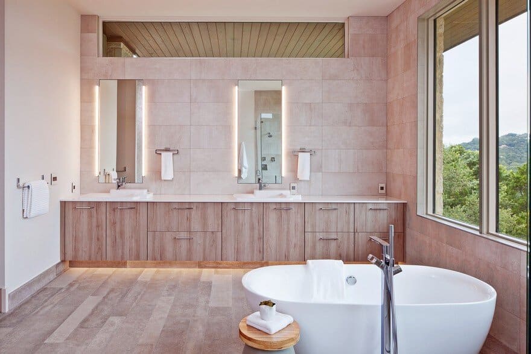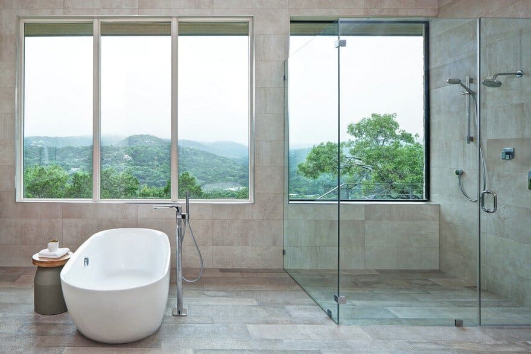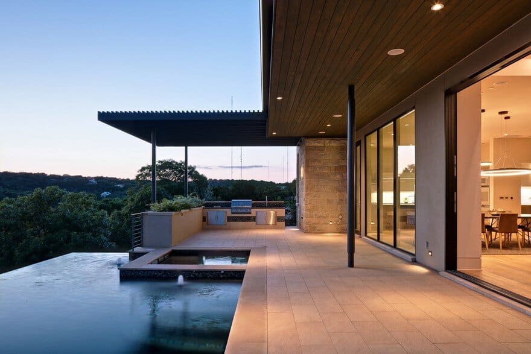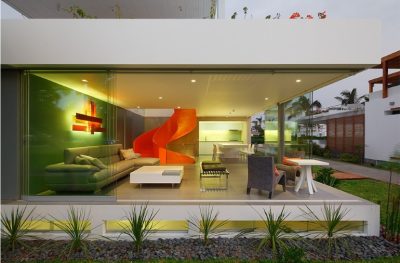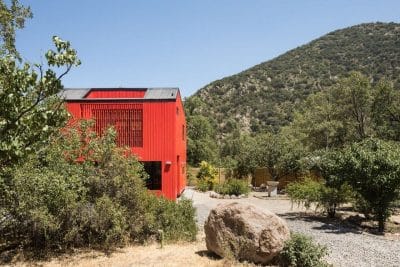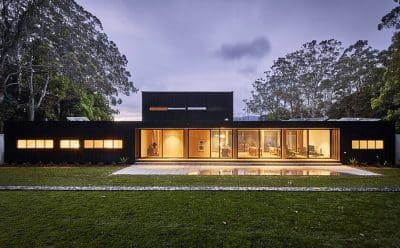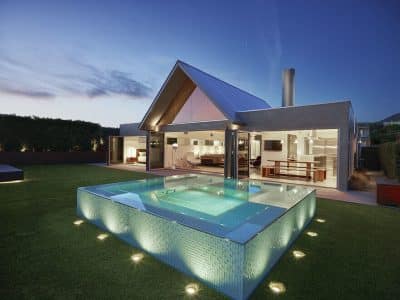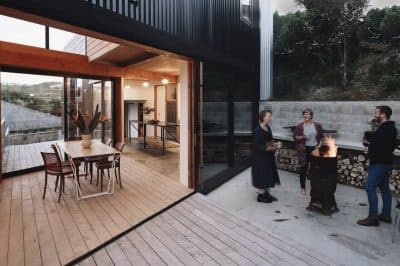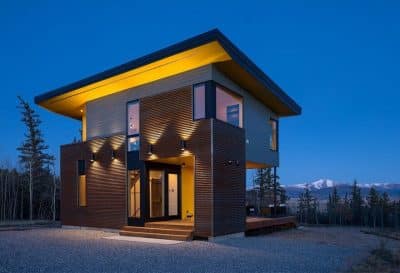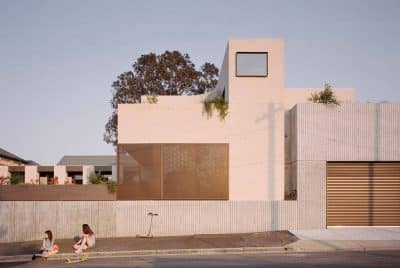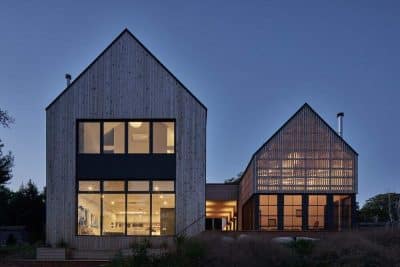Project: Piedra Toro Residence
Architects: Forge Craft Architecture + Design
Location: West Austin, Texas, United States
Area: 8800 SF
Photography: Atelier Wong
Description by architect: Piedra Toro Residence is a 8,800 sf, 5-bedroom, 5-bath, spec home commissioned by a longtime collaborating general contractor who wanted a well-designed, contemporary home that could appeal to a wide range of people within a specific market of luxury home buyers.
The house is organized to optimize the site’s landscape and scenic views while providing maximum privacy. The open and airy floor plan connects inside to outside by creating lines of sight from the living space to both the eastern-facing garden and western negative-edge pool.
The more private bedroom suites are located upstairs, away from the public area, and each bedroom boasts its own bathroom and walk-in closet. Materials such as limestone, fiber-cement panels and stucco allow the house to blend with the surrounding landscape while maintaining a distinct modern living ambience on the interior.

