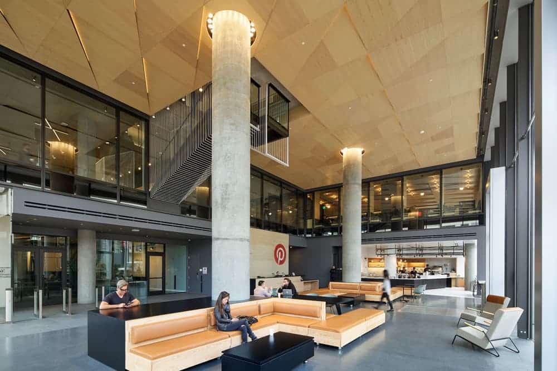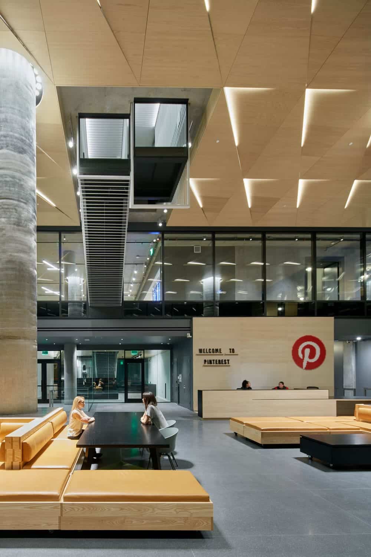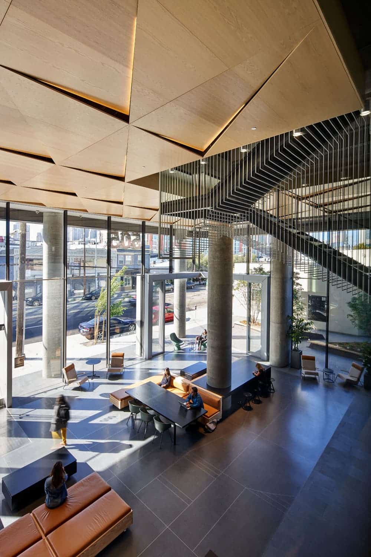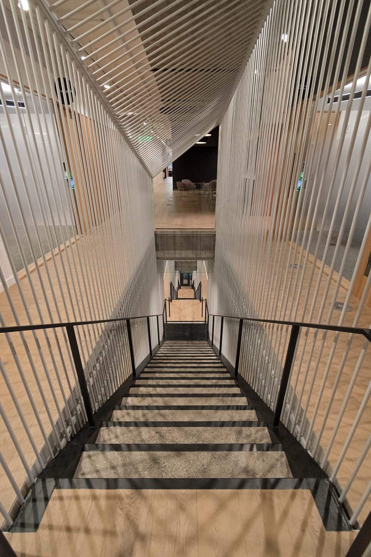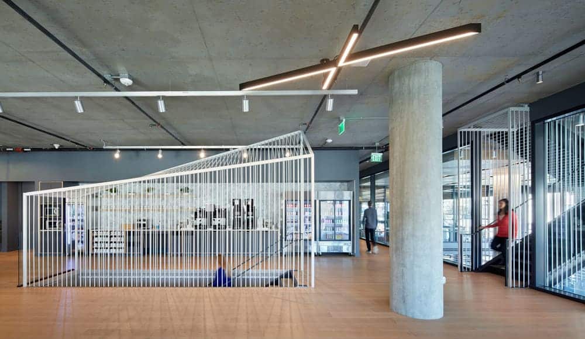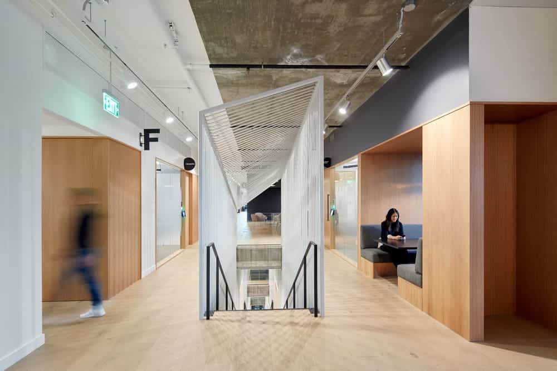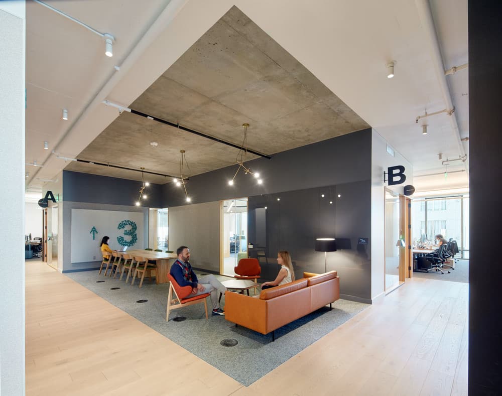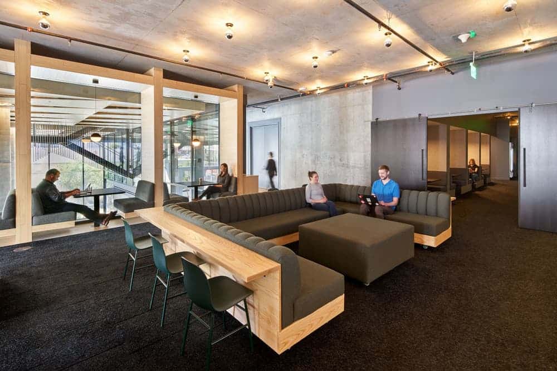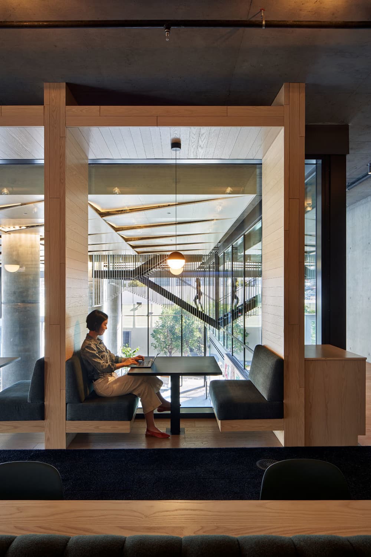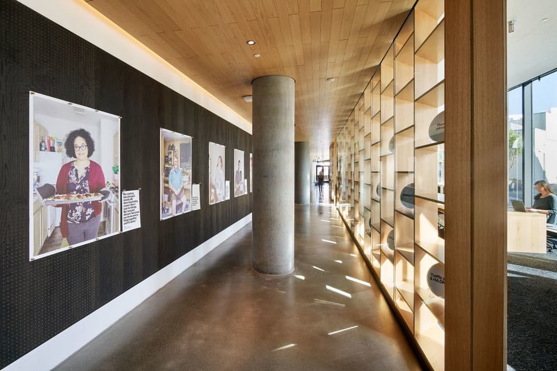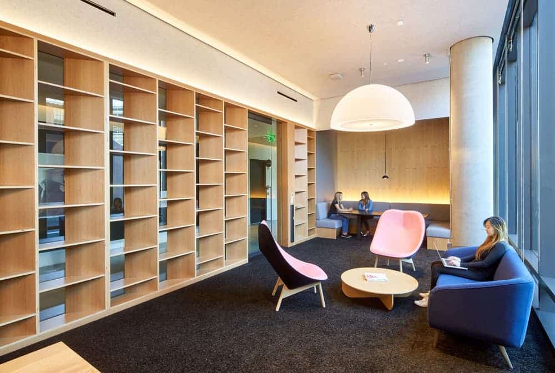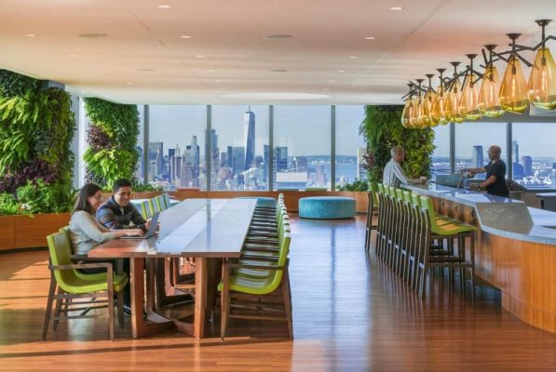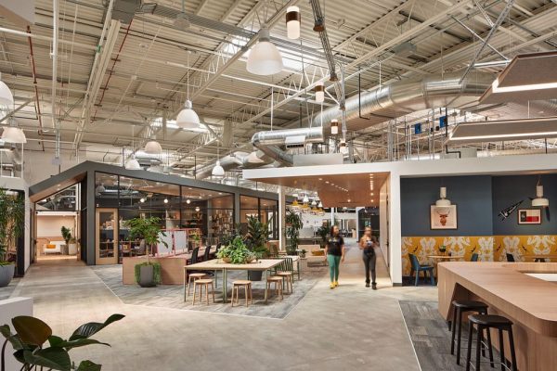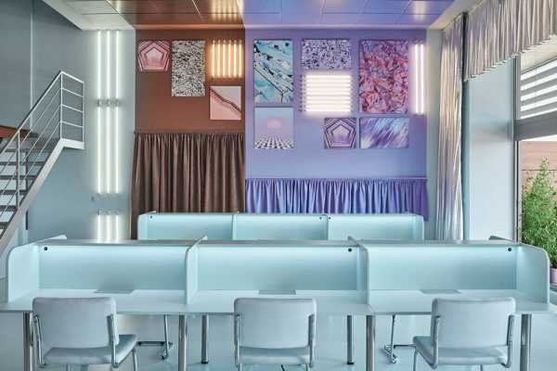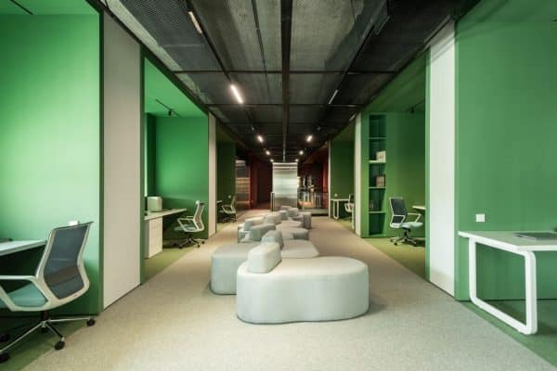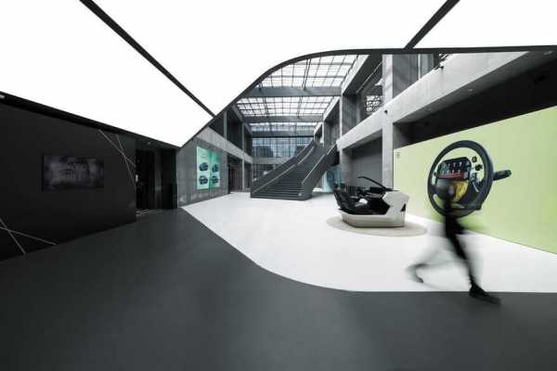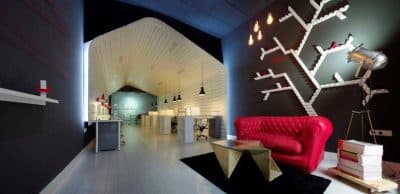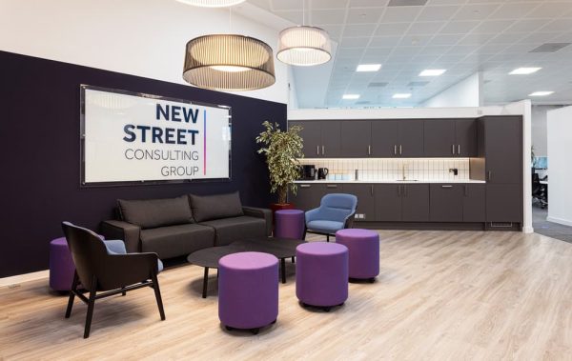Project: Pinterest Headquarters
Architects: IwamotoScott Architecture
Principals: Lisa Iwamoto, Craig Scott
Project Team: Matt Kendall, Maura Chen, Liam Cook, Pierre Barral, Trevor Larsen
Collaborating Executive Architect: Brereton Architects
Base Building Architects: Heller Manus Architects
Location: San Francisco, California
Area: 150,000 sqft
Photography: Bruce Damonte
Brereton collaborated once again with design architect Iwamoto Scott Architecture on the latest Pinterest headquarters. Located in a new six story concrete structure in San Francisco’s SOMA district, it is positioned to create an urban campus with their earlier workspaces completed down the street. It is similarly inspired by the ongoing evolution of the company’s web platform design – clean, simple, intuitive, and a canvas for creativity. The main lobby at ground level constitutes one of the city’s future POPOS spaces — i.e. a Privately Owned Public Outdoor Space. It is glassed-in, but has an operable corner that opens to a new landscaped mid-block alleyway. Within this double-height lobby Iwamoto Scott designed a new cafe called The Point that is run by Pinterest. Similar to the earlier HQ design, a bespoke wood ceiling along Brannan Street and custom built-in furniture is designed to act as a ‘super-threshold’ between Pinterest and the city.
The all-hands/dining space occupies most of the second floor. A communication stair connecting this level to all upper floors switches back and hangs from the ceiling as a sculptural object that animates the POPOS below. The stair forms a linear cascade for the upper four floors. At each level, a pantry and lounges are positioned adjacent to where the stair lands. A porous band of meeting spaces, detailed with intersecting glass corners, becomes a spatio-programmatic filter between the stair, core and perimeter workstations. Similar to the earlier HQ layout, workstations occupy the perimeter of the building; but here they are more well-lit by daylight via large windows on three sides.
The stair also acts as the central organizing figure to the workspace, and with its porous enclosure of white vertical steel rod this central stair offers filtered views through the workspace. The stair landings also intersect with horizontal circulation at eat level, encouraging impromptu encounters among Pinterest employees.

