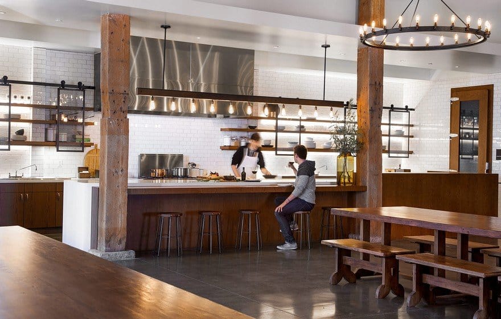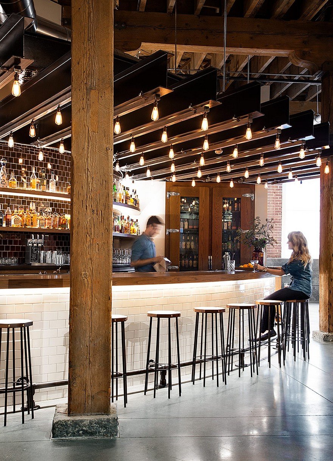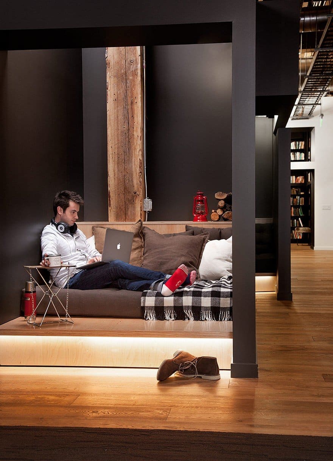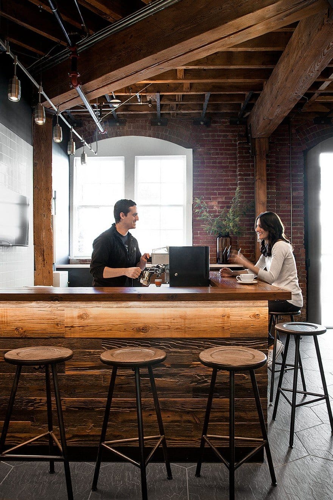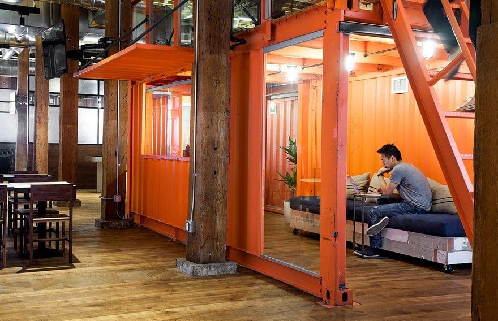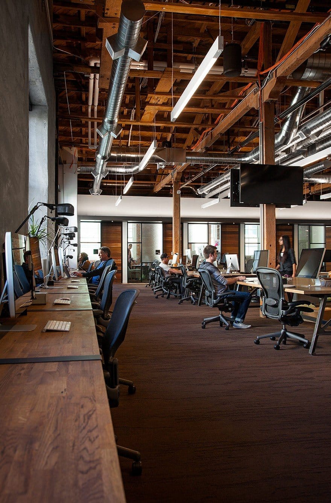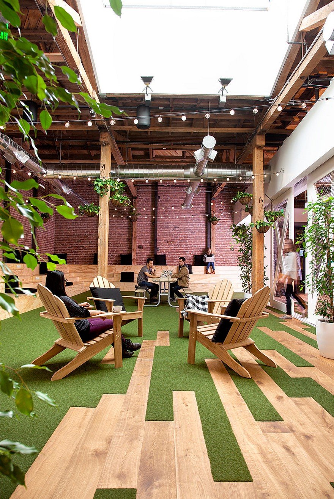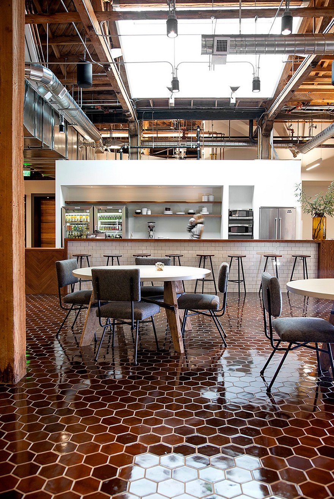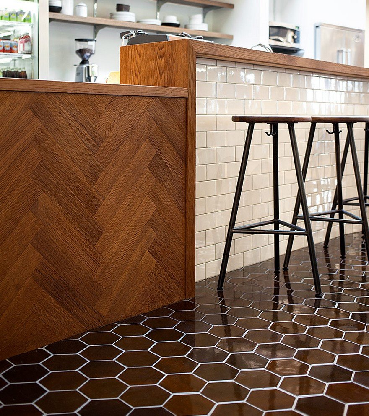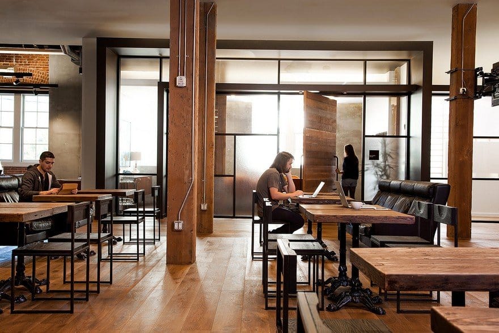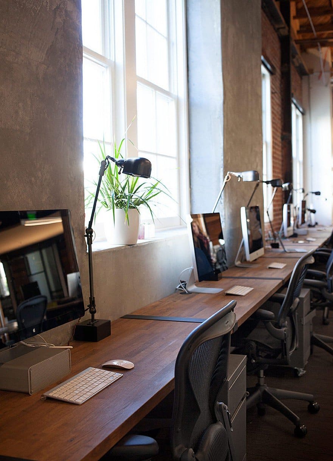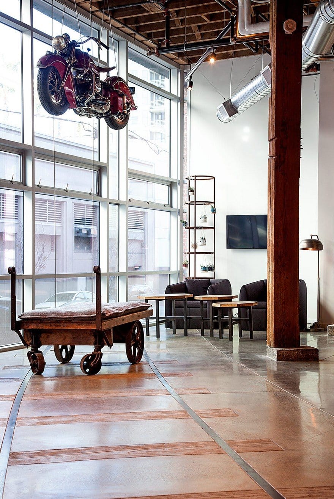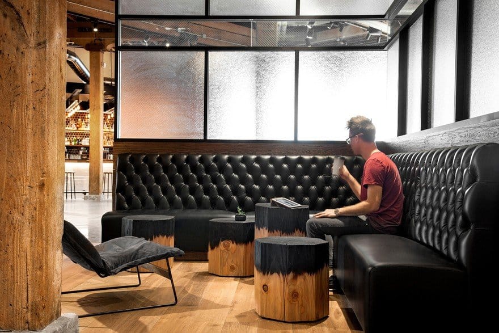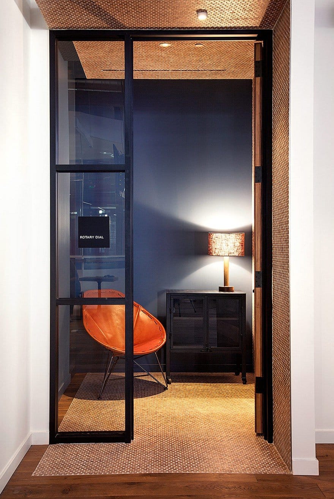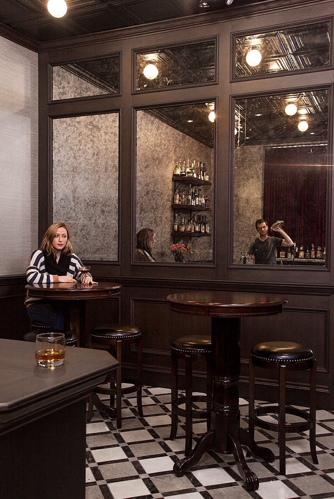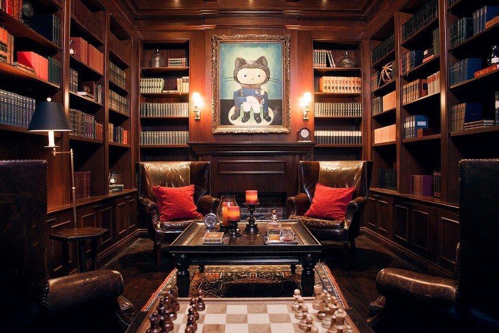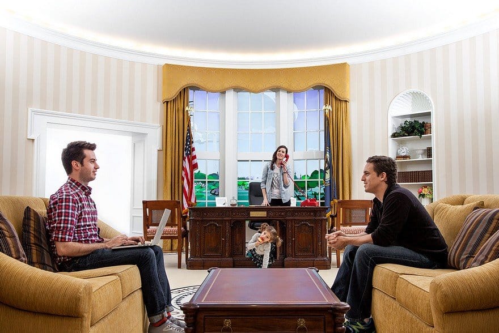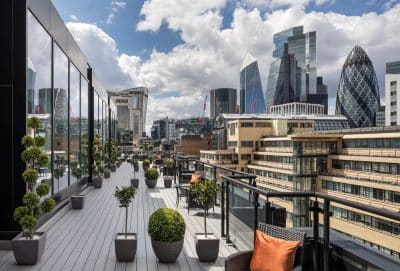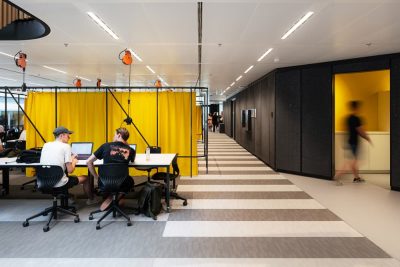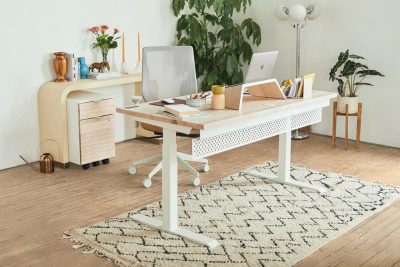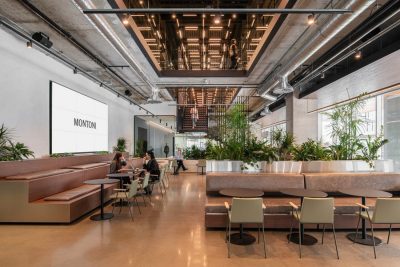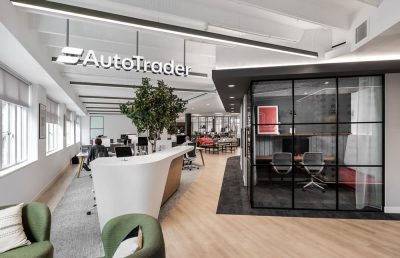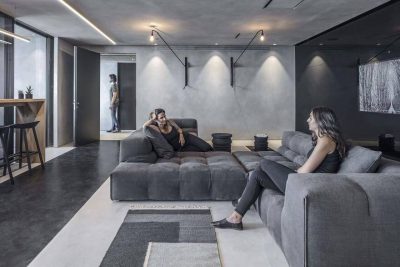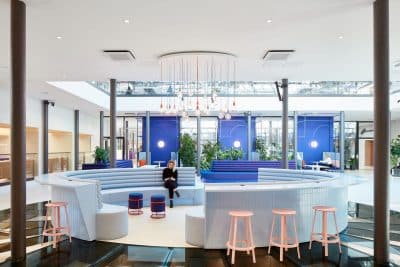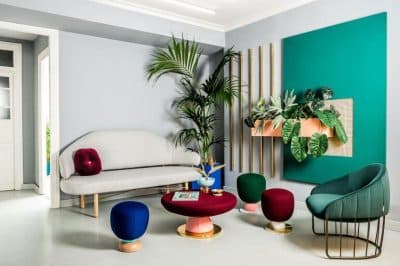Project: GitHub Office Space
Architects: Studio Hatch
Location: San Francisco, United States
Area: 55000 sq F
Photography: Eva Kolenko
At the core of GitHub technology is social collaboration, which was made physically evident in their 55,000 square foot headquarters. The three story office space includes a variety of work environments to accommodate different work styles and flexibility including multiple cafes, a commercial kitchen, full bar, indoor park, dojo and coder caves.
Branded Experiences: As a company founded in local cafes and bars around the city of San Francisco, it was important to infuse these types of environments throughout the space as a nod to the company’s roots. Not to mention their beloved Octocat makes various appearances as “The Thinktocat”, the star in GitHub’s official seal, and in various other art pieces created by the staff.
Community: The entire first floor is dedicated to hosting gatherings within the GitHub community. As such, the space was designed to look and feel like a great event space embracing the hip, warm industrial feel of local bars and restaurants, helping to make it an integrated part of the surrounding neighborhood.
Rich History: The beautiful brick and timber space was once the site of a dried fruit packing warehouse in the early 1900’s. Along with GitHub’s own “ship it” mentality, the design honors the rich roots of the space through the use of vintage shipping containers, deconstructed and rebuilt on site as a reference to the train that rolled right through the ground floor.
Flexibility: With total individual freedom and self-assignment in their work space, GitHubbers needed a variety of spaces to take up residence. Mobile, stationary and height adjustable work surfaces, coder caves, and various cafes were provided for the opportunity to engage in different experiences throughout the day.
Collaborative Spaces: Having a choice between different types of seating, and places to work and meet throughout the day is a crucial part of the bottom-up company model that encourages employees to have a sense of ownership. The seamless blend of work and play encourages authentic interaction and promotes collaboration.
Personality: GitHub takes pride in being an approachable company with a ton of personality. Their playful spirit is evident in the many themed conference rooms including the Situation Room, Rat Pack Room, Saloon, Executive Lounge, and of course the exact replica of the Oval Office which serves as their reception.

