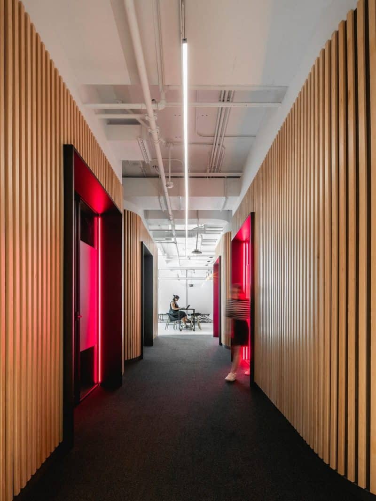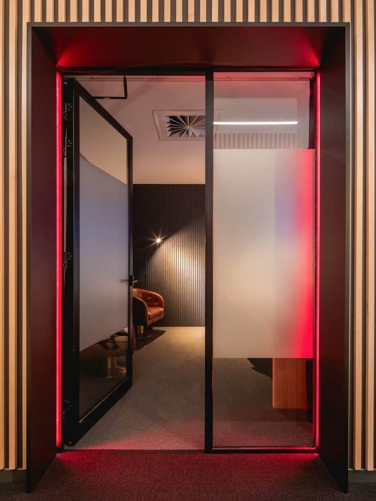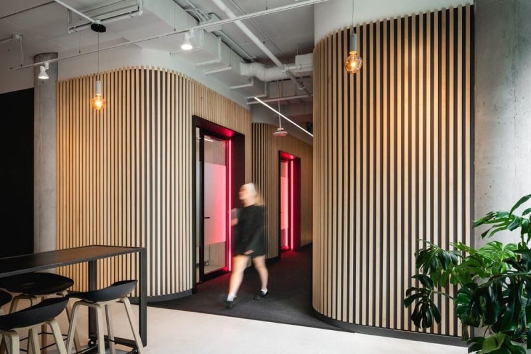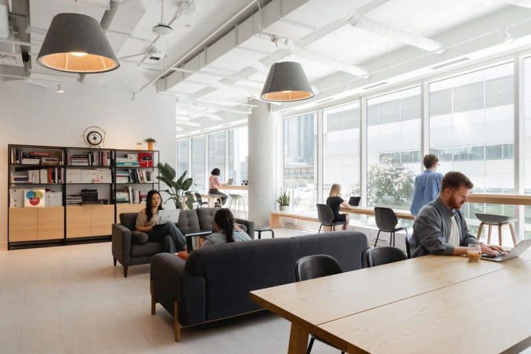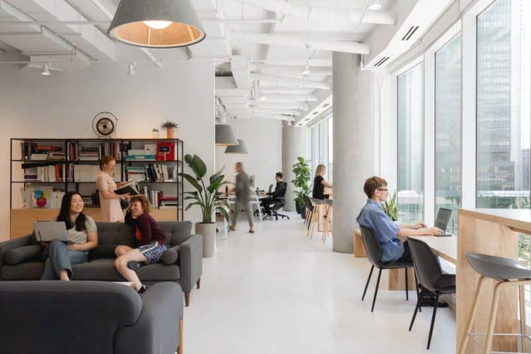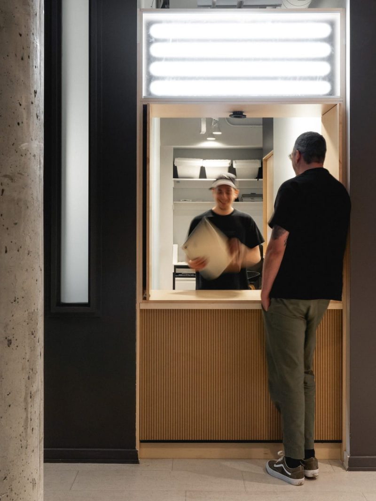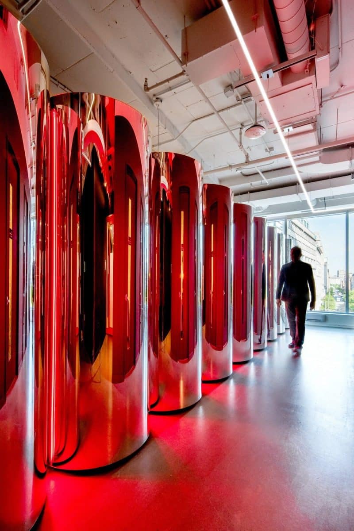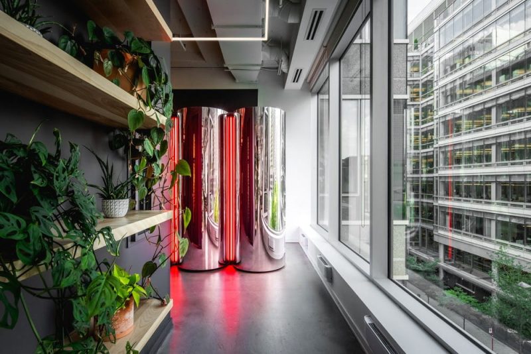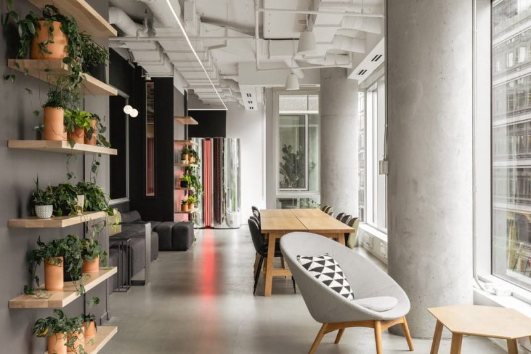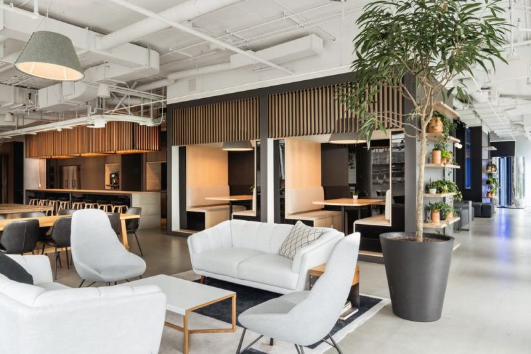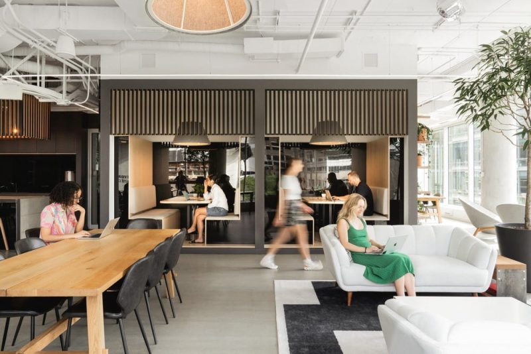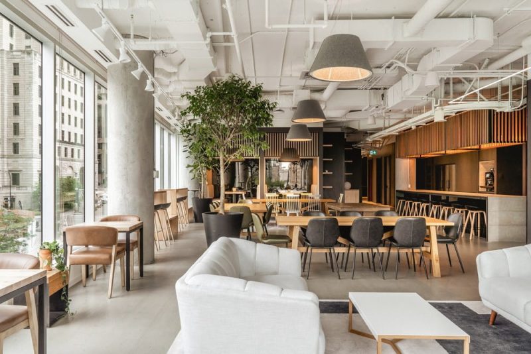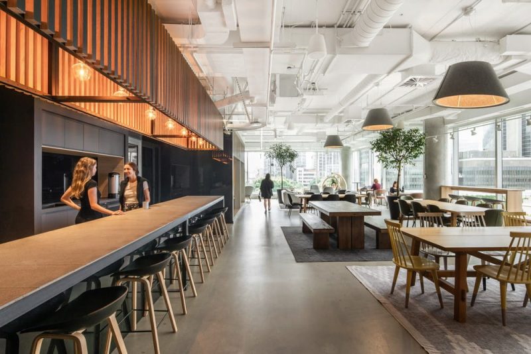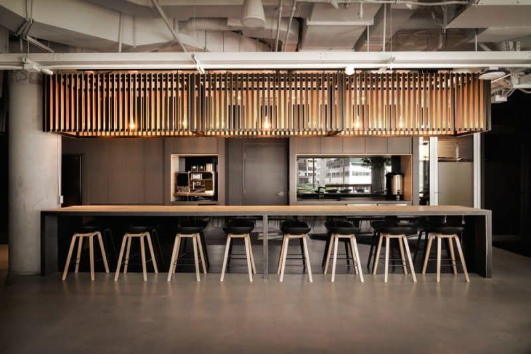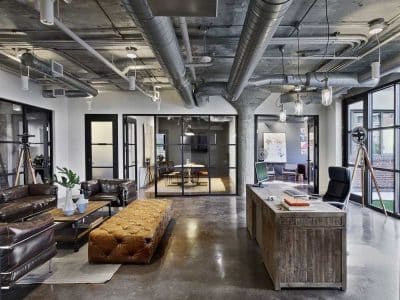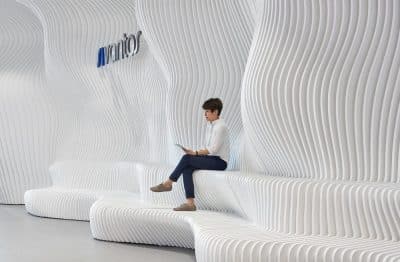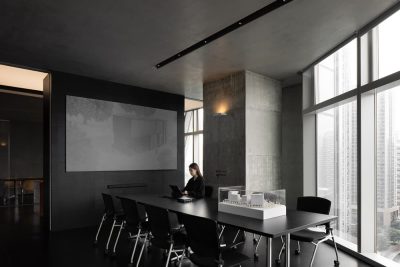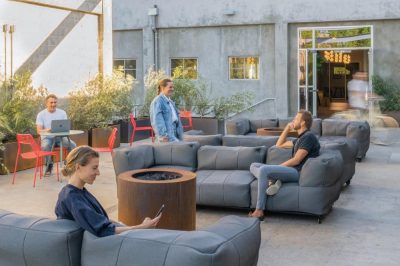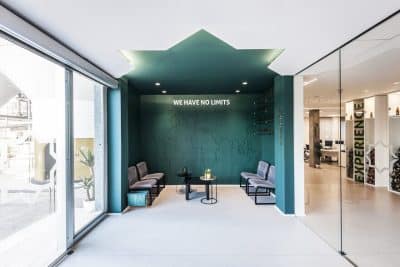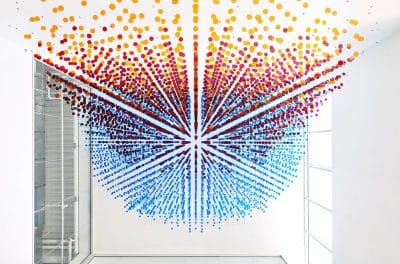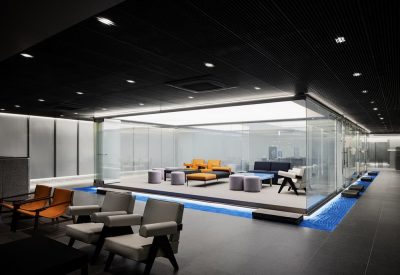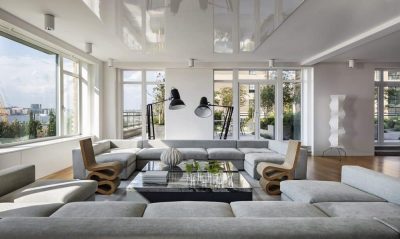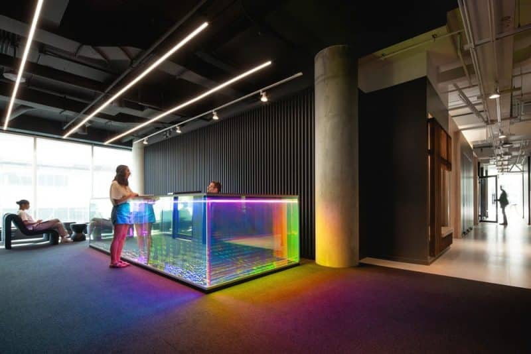
Project: Plus Company Campus & Cossette Offices
Architecture: LAAB architecture
Lead designer: Michel Lauzon
Team: Gino Mauri, Daphné Beaudry, Maeva Lonni, Frédéric Gagliolo, Maxwell Sterry, Nolwenn Keromnes
Location: Montreal, Canada
Area: 35000 ft2
Year: 2024
Photo Credits: Raphael Thibodeau
A New Era for the Workplace
Following a temporary lease at WeWork during the pandemic, Cossette and its parent company, Plus Company, envisioned a transformed workplace that would reunite their Montreal-based staff. With this ambition, they partnered with LAAB Architecture to create a unified, dynamic campus at 525 Viger Ouest, aimed at drawing employees back to the office. The design was not merely focused on aesthetics but centered on enhancing the user experience and fostering collaboration.
Design Concept: Prioritizing User Experience and Collaboration
The foundation of the Plus Company Campus design rests on user experience (UX), reflecting the importance of staff interaction and comfort. Rather than dictating design from a top-down perspective, the layout stemmed from understanding employee needs. This user-centered approach naturally led to customized workspaces based on team preferences. For instance, some teams preferred open-plan spaces, while others required private meeting rooms, and some needed hybrid setups.
Additionally, the redesign removed barriers between previously siloed pods, creating a fluid space that encourages informal interactions and provides more access to natural light and exterior views. The inclusion of various meeting rooms, with seating capacities from two to twenty, accommodates a range of collaborative activities—from intimate conversations to large brainstorming sessions.
Moving Beyond Traditional Office Tropes
Instead of relying on clichéd office features, such as foosball tables or playful swings, LAAB Architecture opted for a more sophisticated aesthetic. Drawing inspiration from hospitality and wellness design, the office features a muted lighting scheme paired with a darker color palette. This combination not only breaks away from the typical corporate office environment but also aligns with Plus Company’s diverse business units and Cossette’s brand values of “creative sheen” and “inclusive diversity.”
The design integrates multiple lounge areas, nooks, and informal meeting spaces to suit a variety of work styles and interactions. For example, the reception area features a dichroic and mirrored surface, subtly reflecting Plus Company’s multicolored logo and inclusive corporate culture.
Key Spaces: Bistro-Park and Recording Studio Hub
At the heart of the campus, the Bistro-Park serves as a vibrant social hub. With sweeping views of downtown Montreal’s Square Victoria, this space functions as both a work and social gathering area. Situated at a prime corner of the floor, it is strategically positioned to encourage interaction while offering a relaxing environment for employees. Additionally, the recording studio hub serves as a focal point for clients, featuring color-coded studios and brightly lit portals, signaling when they are in use.
Moreover, the award-winning Club Cossette pop-up installation was relocated to align with the visual axis of McGill Street. Its curved mirrors magnify the movement of the city outside, drawing a connection between the workplace and its urban surroundings.
Impact: A Thriving Post-Pandemic Workspace
Despite initial predictions and scenarios modeled for a gradual return to the office, the Plus Company Campus exceeded expectations. Staff flocked back to the office in greater numbers than anticipated, with the Bistro-Park and meeting rooms often fully booked. This success demonstrates that thoughtful office design can play a crucial role in encouraging employees to return to physical workspaces, even in a post-pandemic world.
Conclusion: Setting a New Standard for Office Design
LAAB Architecture’s work on the Plus Company Campus & Cossette Offices illustrates how a well-designed office can significantly influence business outcomes and employee satisfaction. By focusing on user experience, fostering collaboration, and creating a sophisticated aesthetic, the design has set a new standard for post-pandemic workplaces. The campus is proof that a creative, flexible, and thoughtfully designed environment can draw staff back to the office and fuel both innovation and productivity.
