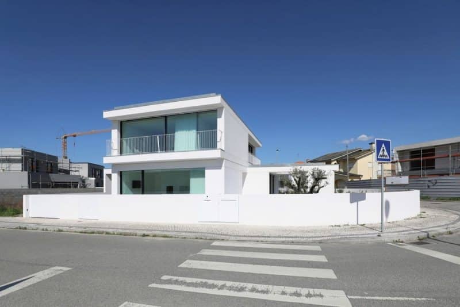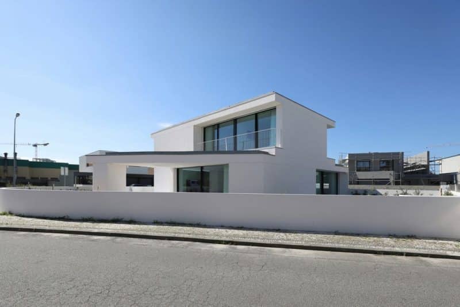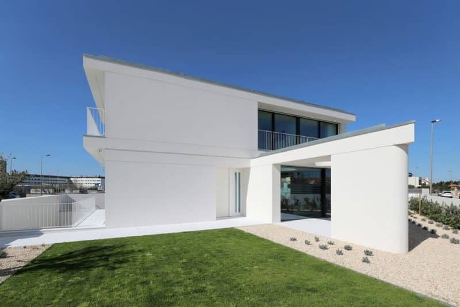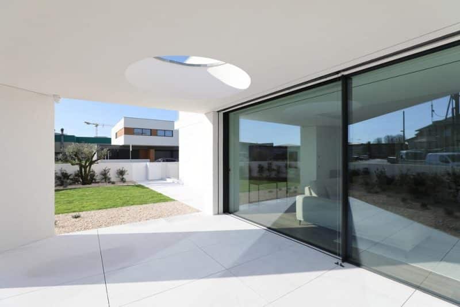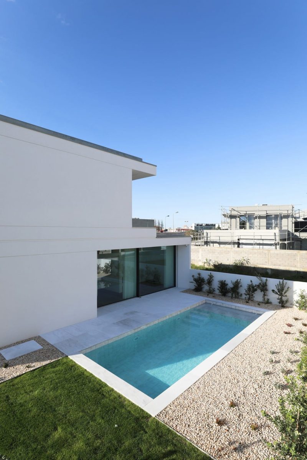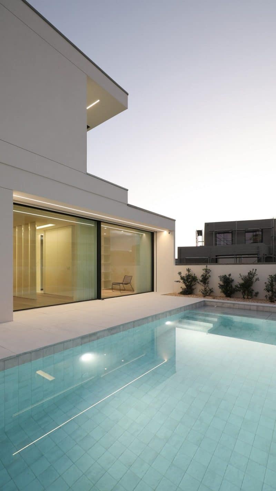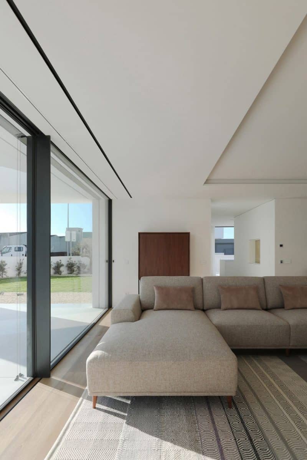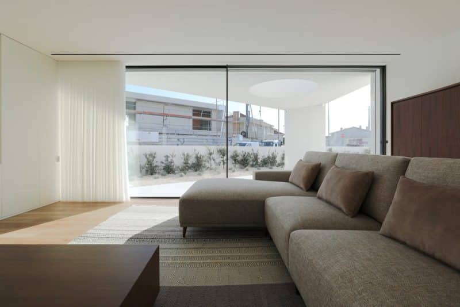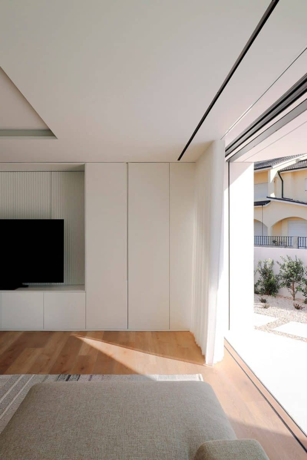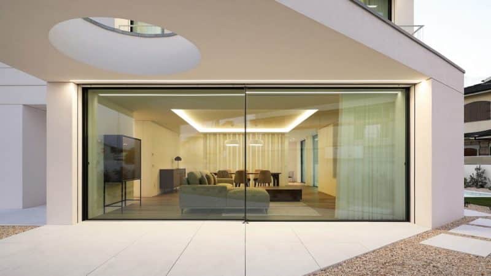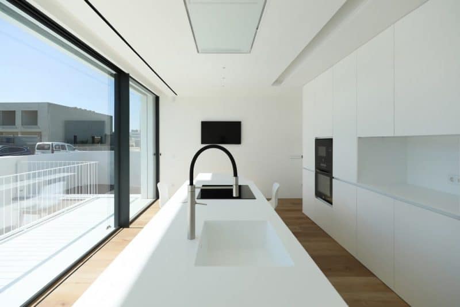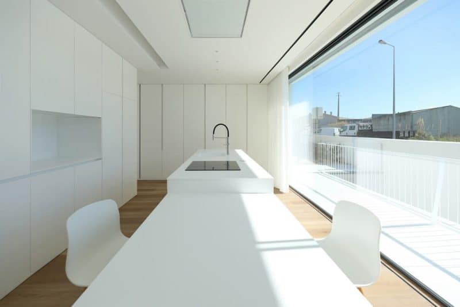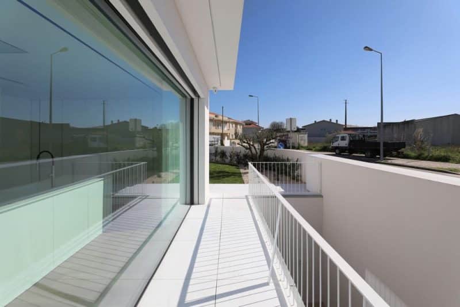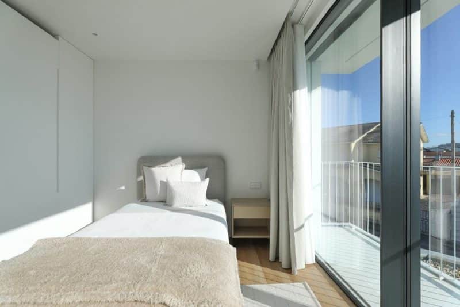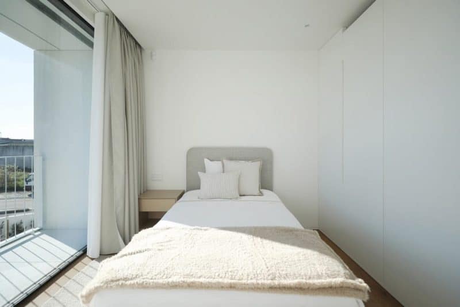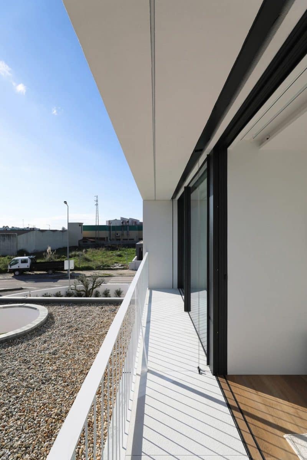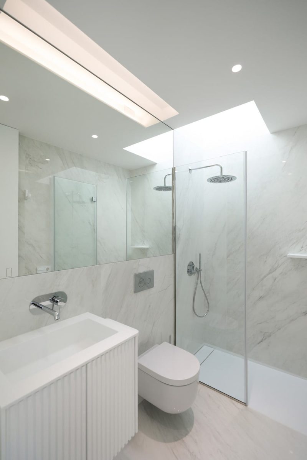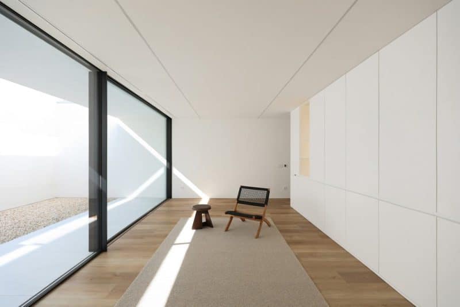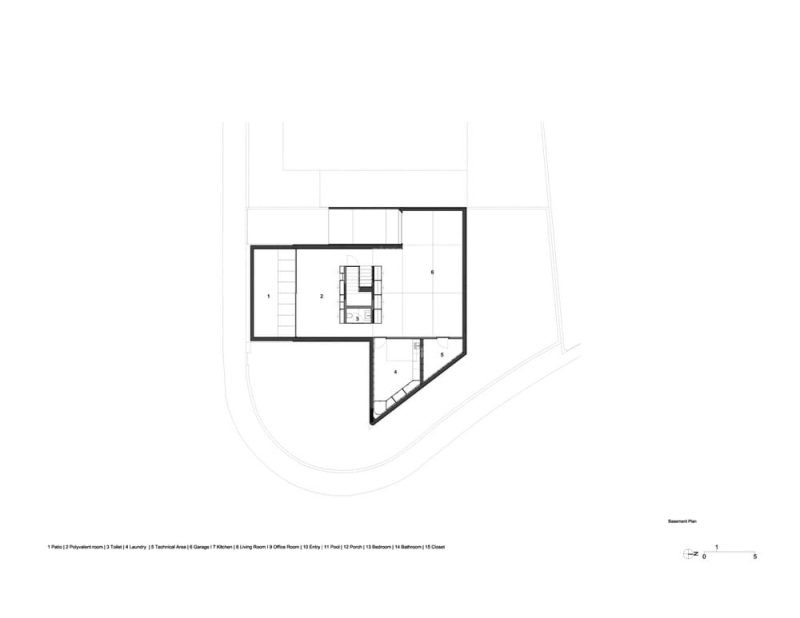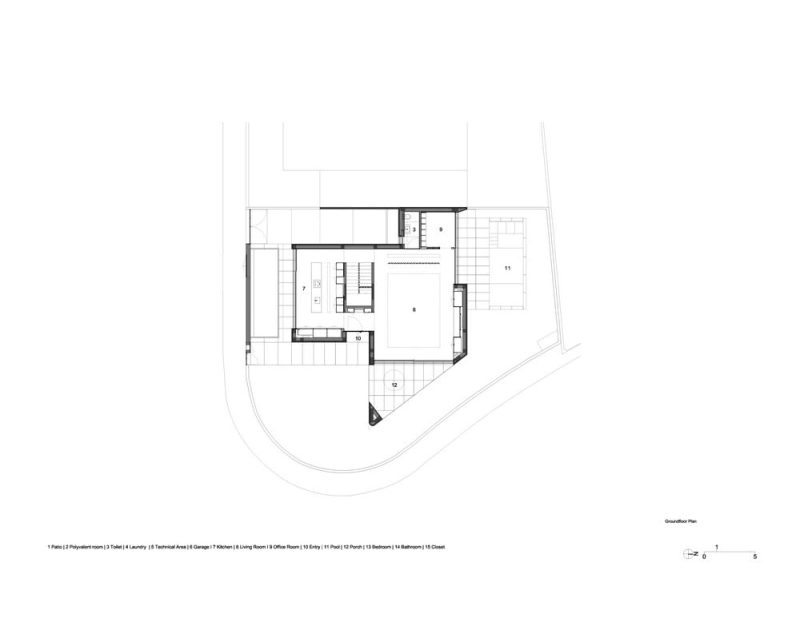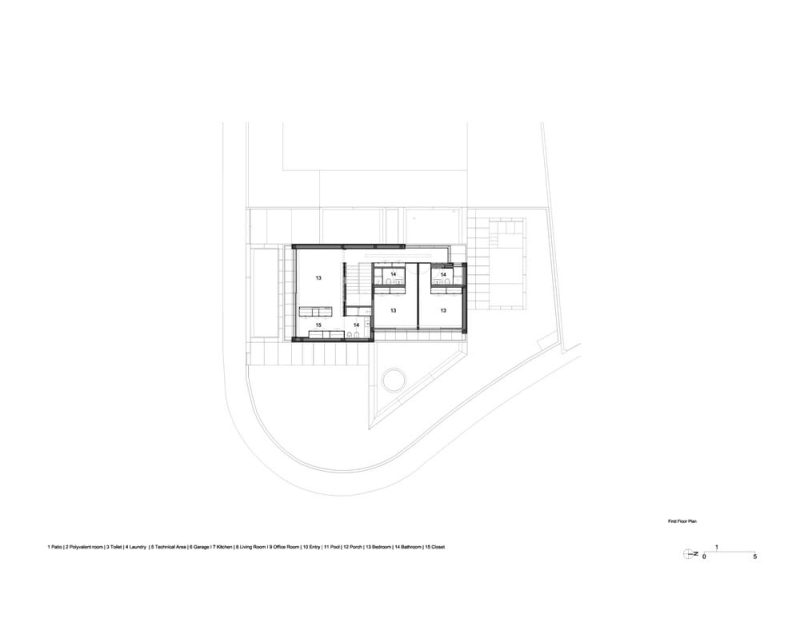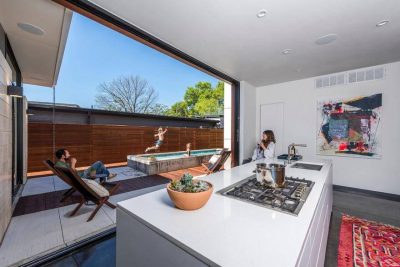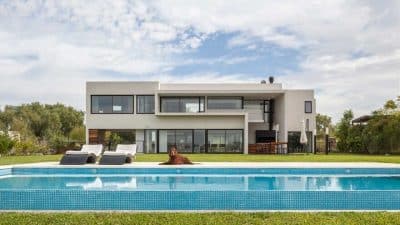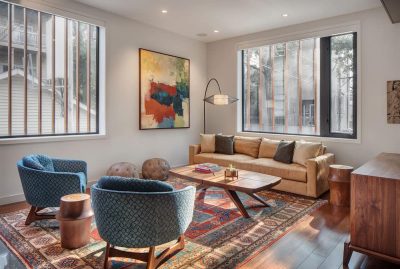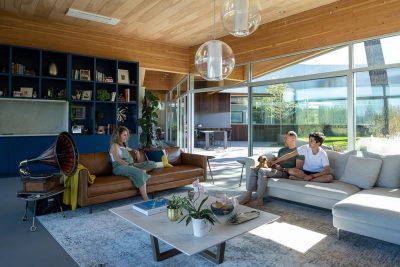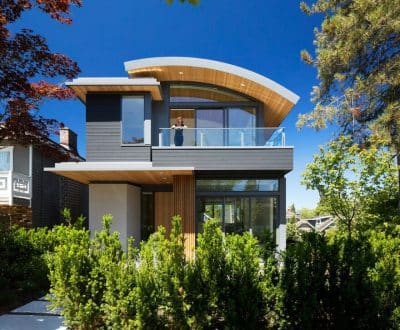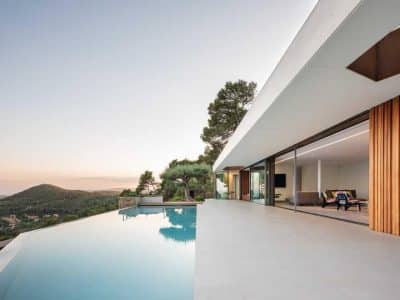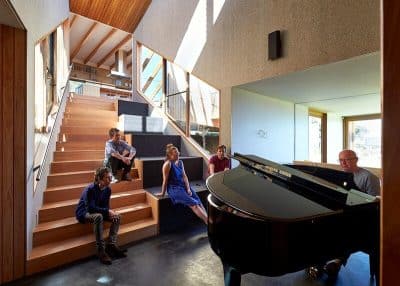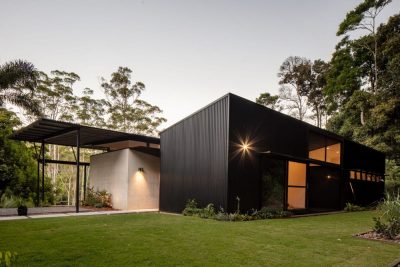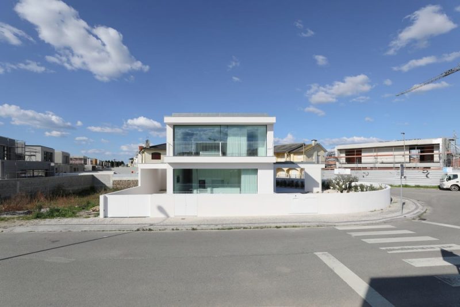
Project: Póvoa de Varzim House
Architecture: Raulino Silva Architect
Location: Póvoa de Varzim, Portugal
Year: 2025
Photo Credits: Raulino Silva
Póvoa de Varzim House by Raulino Silva Architect transforms a constrained corner plot into a light‑filled, functional family home. Moreover, the design respects pre‑defined subdivision parameters while delivering a sleek modern aesthetic. Consequently, this residence balances efficient planning with refined detailing to create a comfortable and striking living environment.
Efficient Three‑Level Layout
First, the basement optimizes utility and leisure. It houses a two‑car garage, technical room, laundry, guest bathroom, and a multipurpose space that opens directly onto a south‑facing patio. Next, the ground floor features an open kitchen with an island, a powder room, a home office, and a spacious living/dining room. Large sliding doors connect this common area to a triangular porch and pool beyond. Finally, the upper level contains three suites: a master suite with a walk‑in closet, private bathroom, and balcony, plus two smaller suites sharing a secondary balcony. This vertical organization maximizes privacy and daylight at every level.
Thoughtful Interior Flow and Materiality
In addition, the central stairwell—flanked by built‑in storage—serves as the home’s organizing spine. Furthermore, lacquered wooden slats in the living room subtly delineate the transition between dining, office, and bathroom access without interrupting sightlines. Light oak flooring and crisp white walls reinforce a minimalist palette, allowing natural light to animate each space. As a result, residents experience seamless circulation and uncluttered interiors that feel both warm and expansive.
Sculptural Facades and Sharp Geometry
On the exterior, overlapping concrete slabs feature horizontal carved lines that emphasize the home’s geometric form. Meanwhile, large windows punctuate the façades to frame views of the garden and pool. Moreover, the clean lines and sharp edges create a dynamic interplay of light and shadow throughout the day. Consequently, the architecture presents a bold yet harmonious presence within its suburban context.
Ultimately, Póvoa de Varzim House exemplifies how thoughtful design can overcome site constraints. By combining efficient planning, purposeful material choices, and crisp geometric expression, Raulino Silva Architect delivers a contemporary family home that feels both inviting and timeless.
