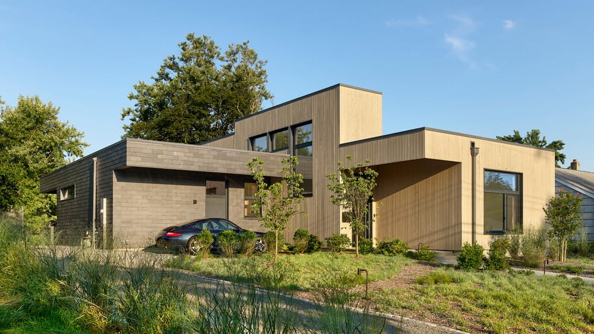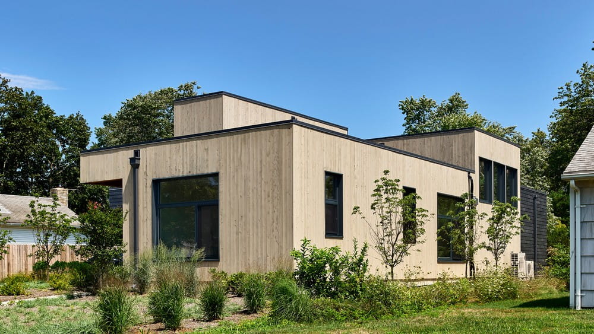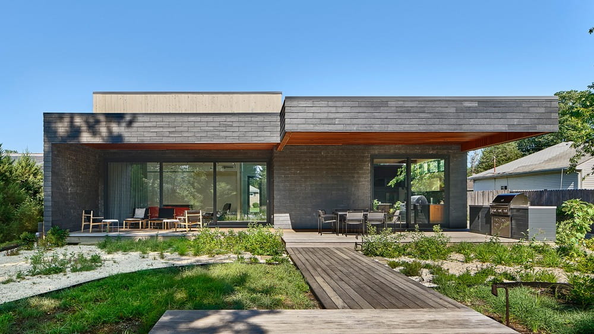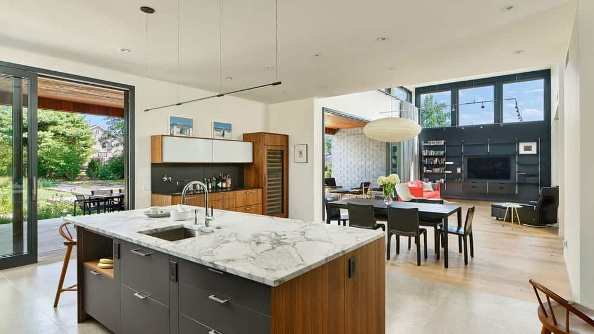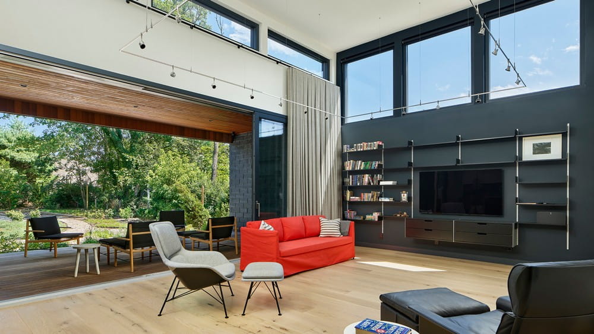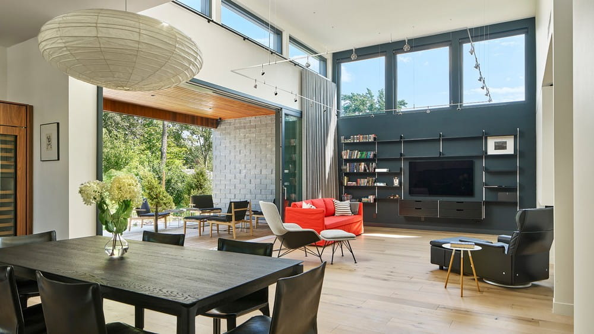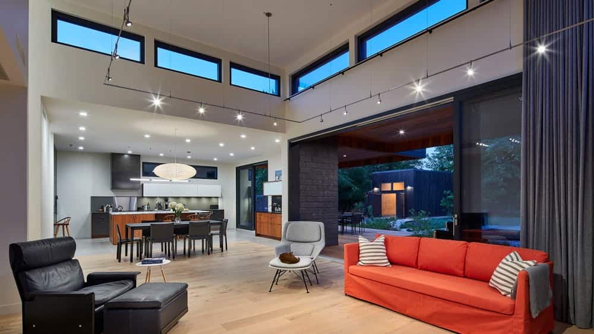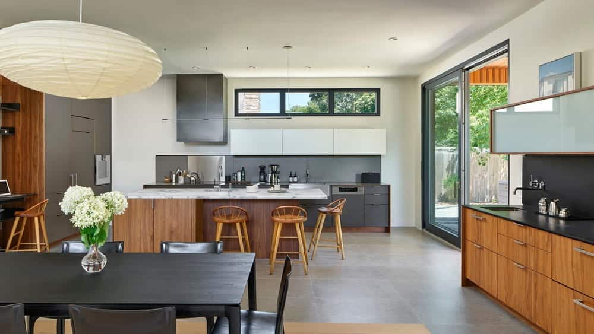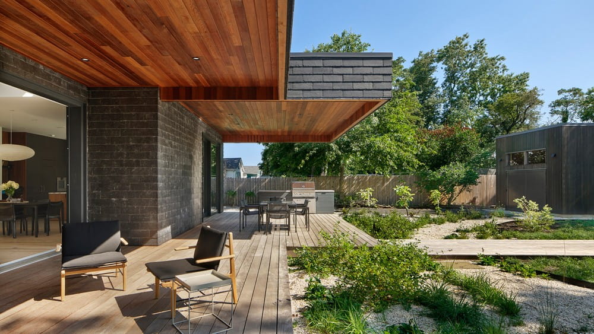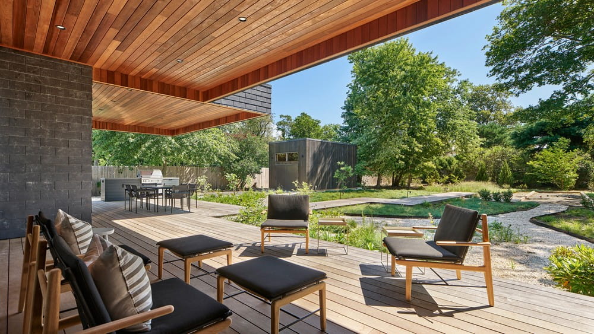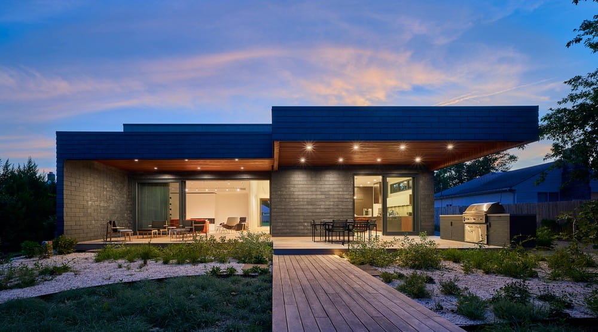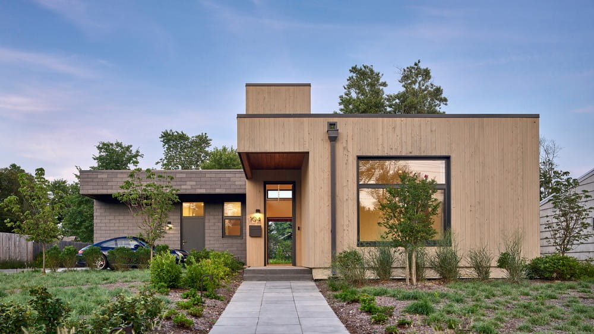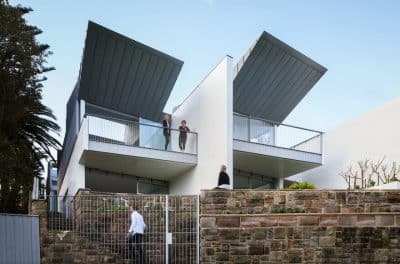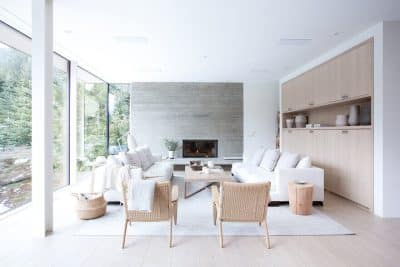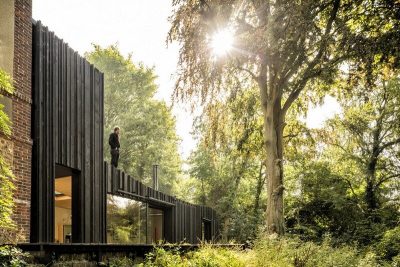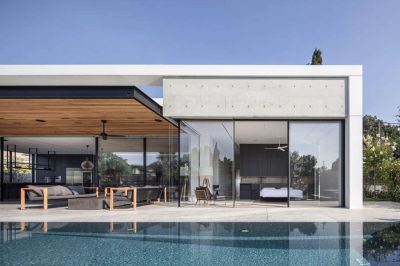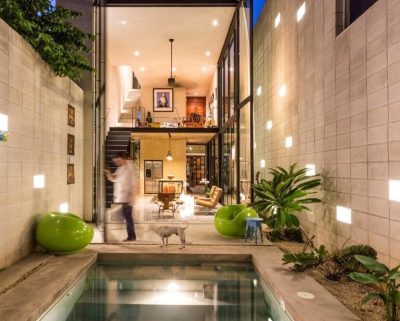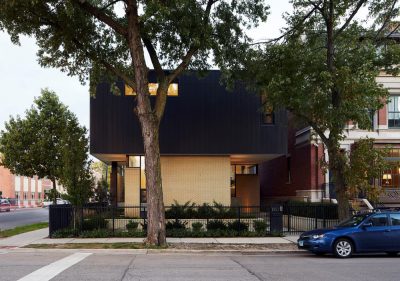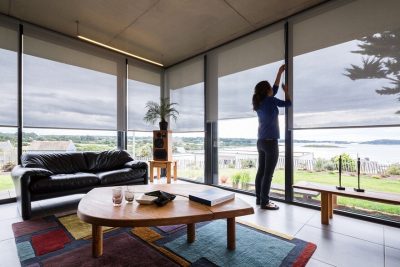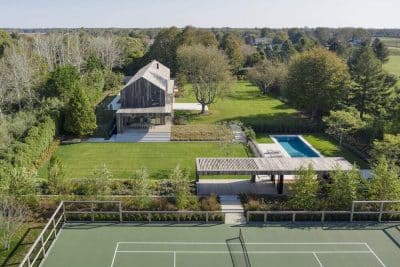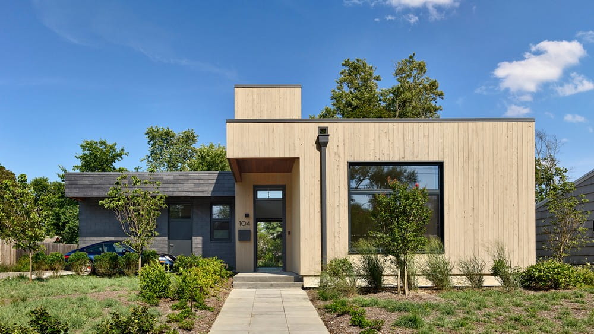
Project: Prefabricated Net Zero Home
Architecture: Richard Pedranti Architect
Location: Spring Lake Heights, New Jersey, United States
Area: 1926 ft2
Year: 2018
Photo Credits: Jeffrey Totaro
Set on a classic New Jersey shore street in Spring Lake Heights, the Lang/St. Marie Residence by Richard Pedranti Architect (RPA) redefines sustainable living. Designed as a weekend retreat for a retired Brooklyn couple, this prefabricated Passive House achieves Net Zero energy performance while blending seamlessly into its beachside neighborhood.
Seamless Neighborhood Integration
Firstly, RPA ensured the front façade respects the scale and rhythm of surrounding homes. Consequently, the residence maintains a familiar street presence with modest height and traditional siding. In contrast, the rear reveals a bold 16-foot cantilever that creates a sheltered outdoor living area—an inviting backdrop for summer gatherings.
Indoor-Outdoor Beach Living at the Prefabricated Net Zero Home
Moreover, landscape architect Marsha Lea crafted a lush garden retreat behind the cantilever. A 10 ft-high by 25 ft-wide retractable glass wall unifies interior and exterior spaces, promoting true beachside living. As a result, the living room, kitchen, and dining areas flow directly onto covered terraces, while natural light floods deep into the home.
Passive House Performance
In addition, Passive House principles drive every design decision. RPA oriented the home for optimal solar gains, specified triple-pane windows, and sealed the envelope with airtight construction. Furthermore, a heat recovery ventilator ensures continuous fresh air without energy loss. Consequently, the residence requires less than half the energy of a typical American home for heating and cooling, while preserving a stable, comfortable interior climate year-round.
Prefabrication and Precision
Next, RPA leveraged advanced prefabrication to translate the BIM model into machine-readable instructions. Robotic manufacturing in Maryland produced panelized wall assemblies with high precision. Then, trucks delivered these panels to New Jersey, where skilled crews assembled them rapidly on site. Therefore, the project achieved superior quality control, reduced waste, and accelerated construction timelines.
Net Zero and Renewable Technology
Finally, the home’s high-performance PV solar system atop the roof powers all household needs, enabling Net Zero energy balance. Additionally, passive solar orientation and the extended cantilever minimize cooling loads in summer, while insulated walls and roof maintain warmth in winter. Consequently, the Lang/St. Marie Residence exemplifies how modern prefabrication and renewable technology can deliver elegant, sustainable custom homes. As a Prefabricated Net Zero Home, it stands at the forefront of eco-friendly architecture.
