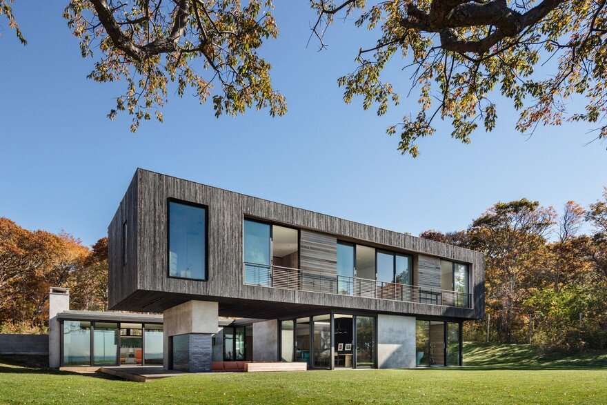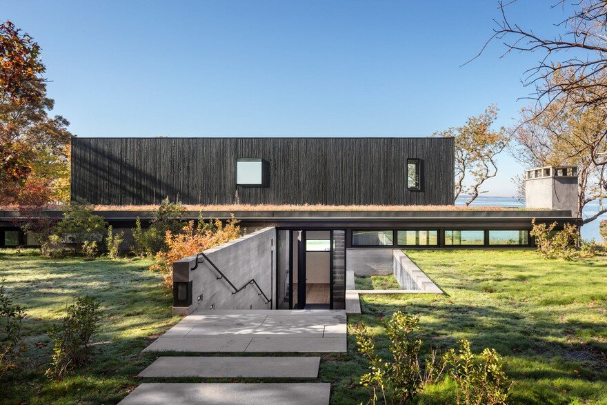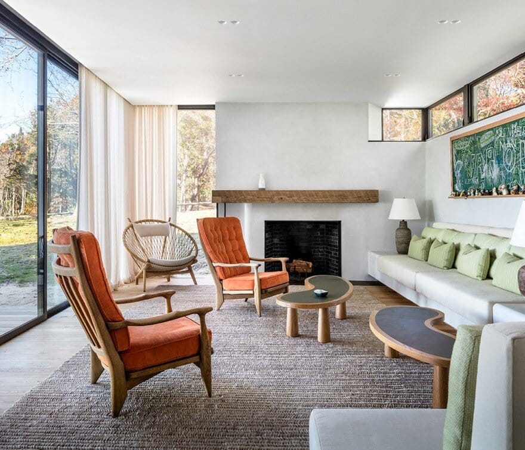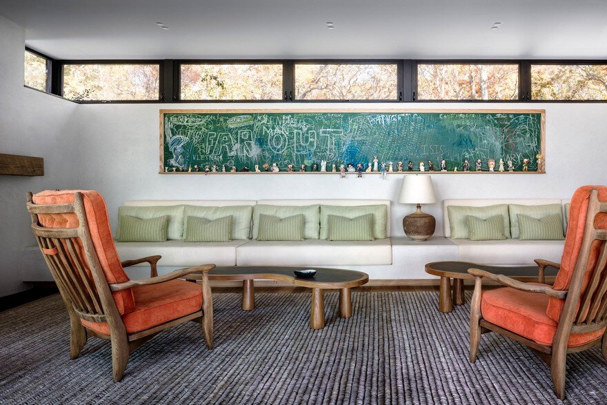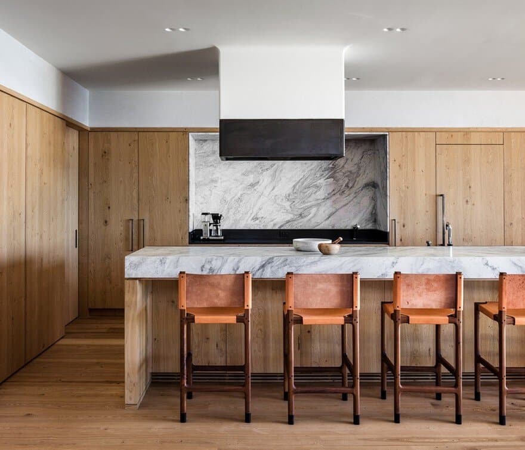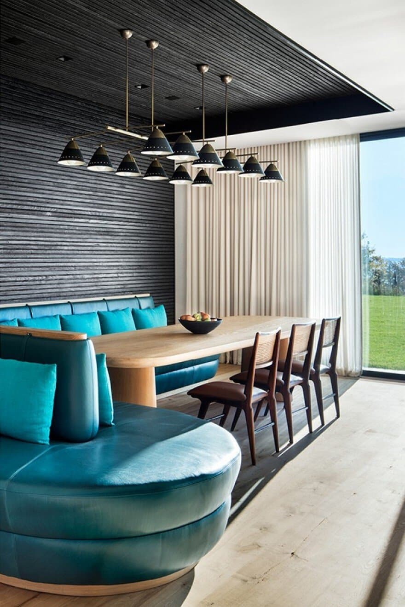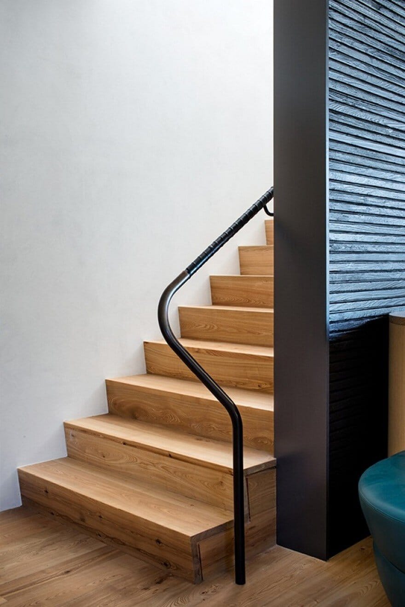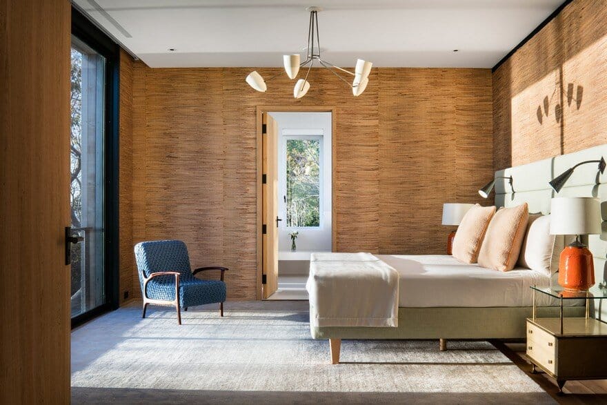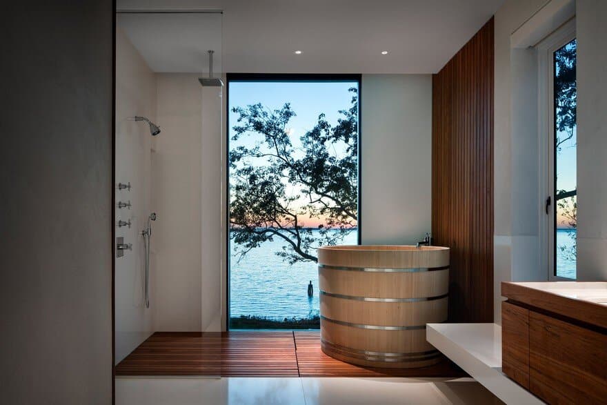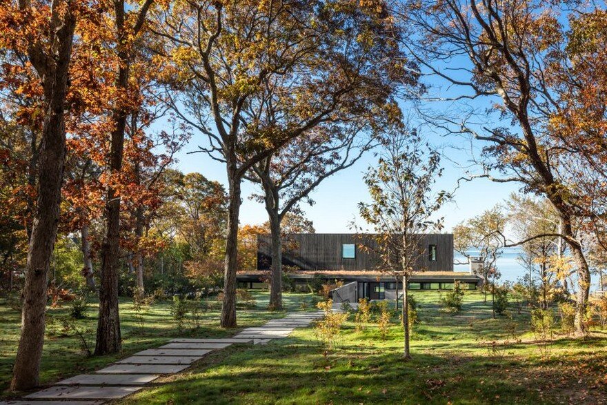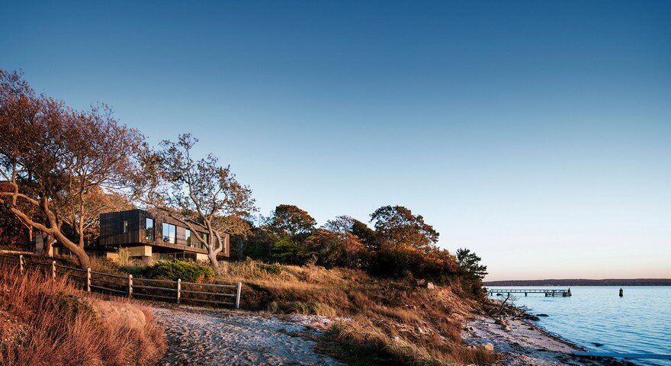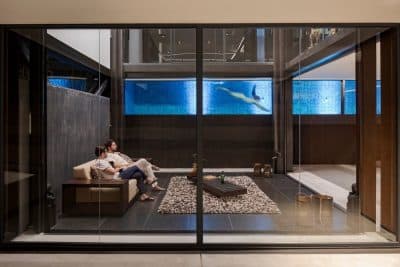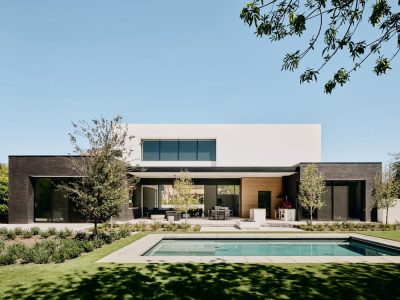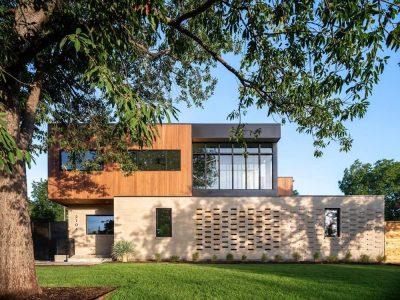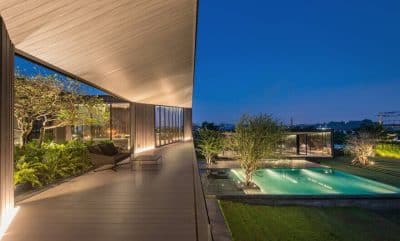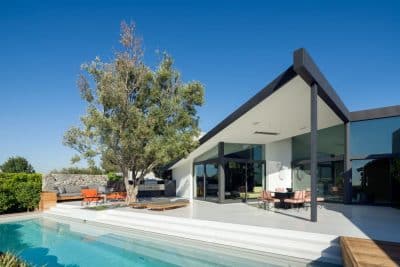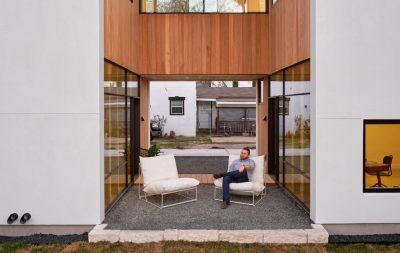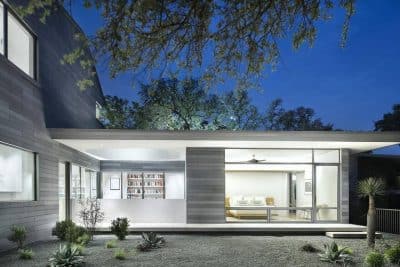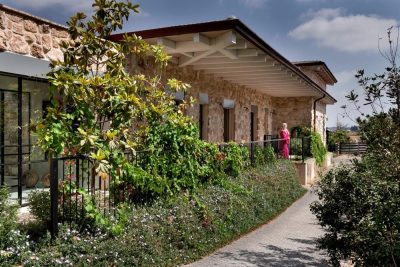Architects: Leroy Street Studio
Project: Shore House / private retreat
Project Team: Marc Turkel, Morgan Hare, Greg Heasley, Christine Chang
Interiors: Sybille Schneider, Eilla Shlanger
Location: North Haven, New York, United States
Photographer: Scott Frances
Located at the juncture where a forest opens onto the bay, the Shore House was designed to capture both the intimacy of the wooded site and the expansiveness of the open water. Upon approach, a cedar facade and planted roof obscure the house while the minimal fenestration curates glimpses of the ocean beyond. A cut in the earth offers entry to the house followed by a sequence of interior and exterior spaces that slowly open to sweeping views of the bay.
Designed for both large family events and as a private retreat, the water side of the house is wrapped in large glass panels that open to a covered outdoor courtyard. Here a large masonry hearth supports the upper volume and provides a focal point for a sunken seating area. Access to the floating bedrooms and sitting room is by a hidden stair.
The language of detailing is both expansive and intimate: exploring the junction between abstract modernism and handcrafted materiality. The monumental scale of the cantilevered mass and panoramic glazing are juxtaposed with the intimacy of the texture and warmth of charred cedar, brushed oak, blackened steel, troweled plaster, and hand-glazed tiles.
By taking on the roles of both the builder and interior designer, the architects were able to engage the design process from inception through fabrication and construction and were better positioned to integrate the nuances of the site and program into the final design.

