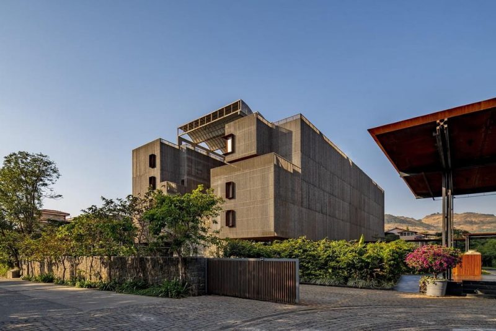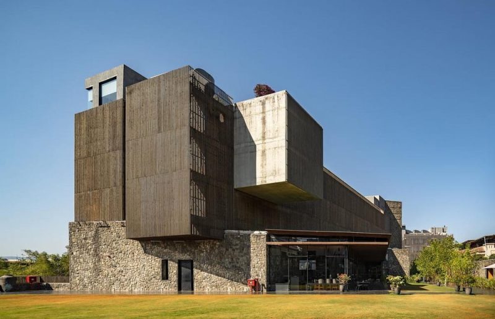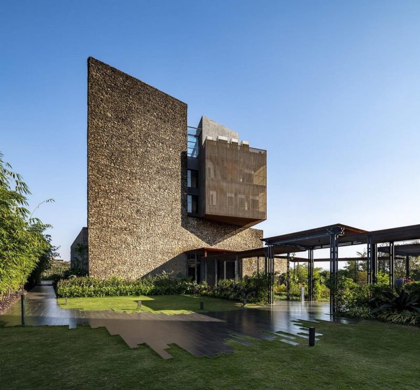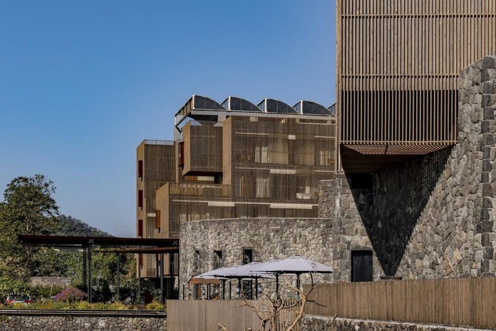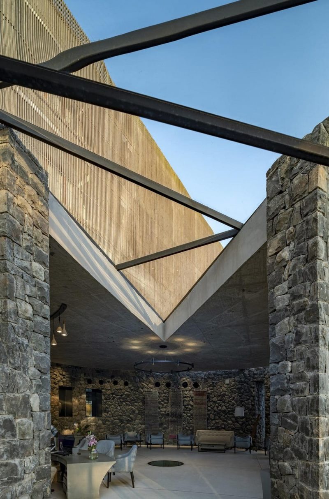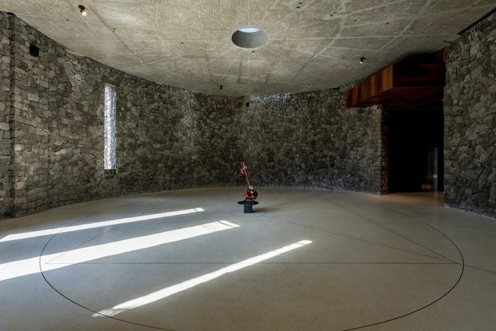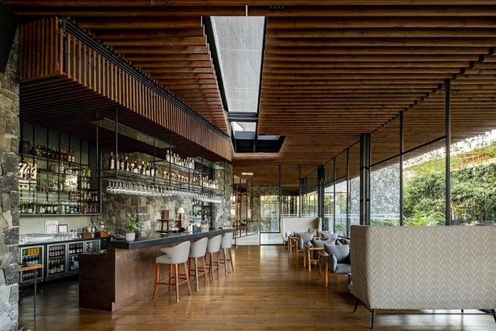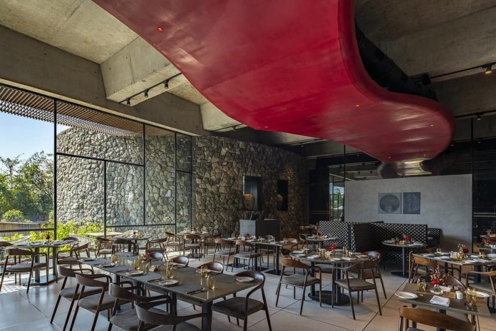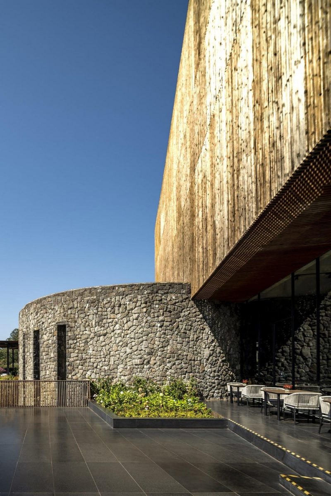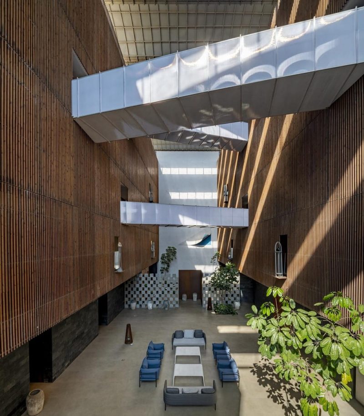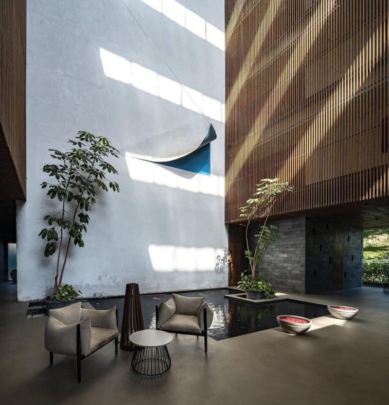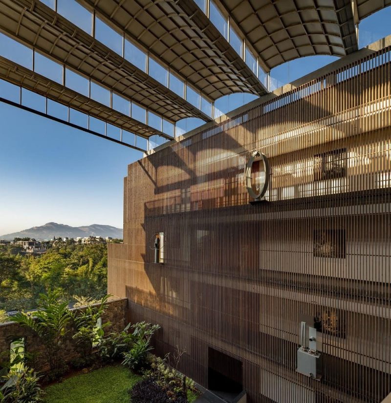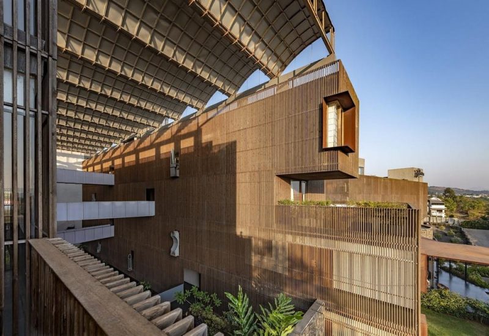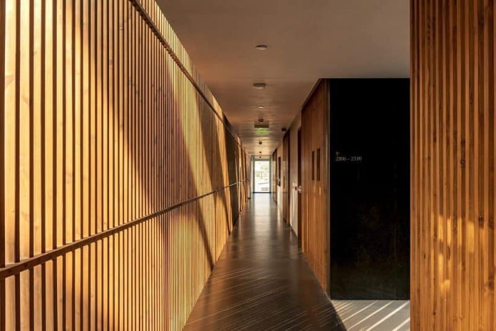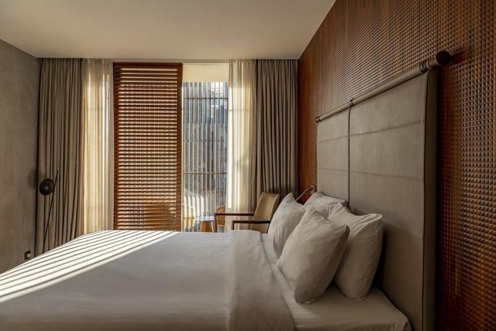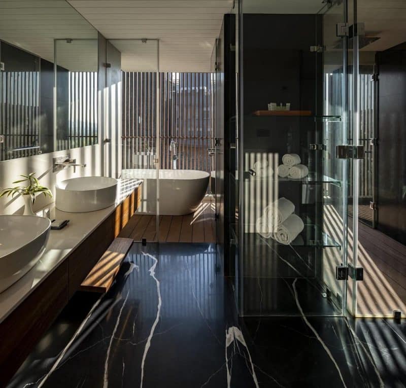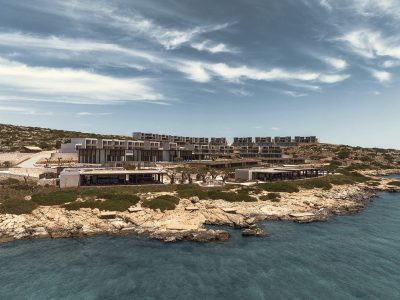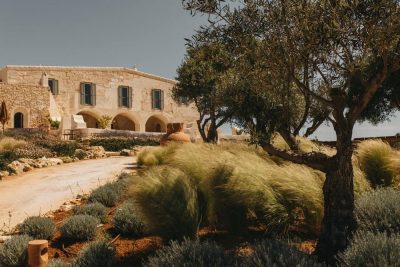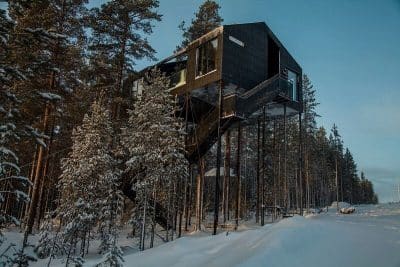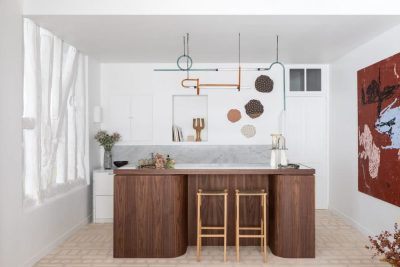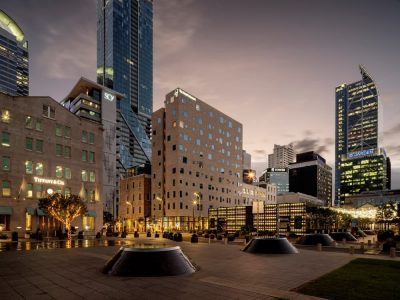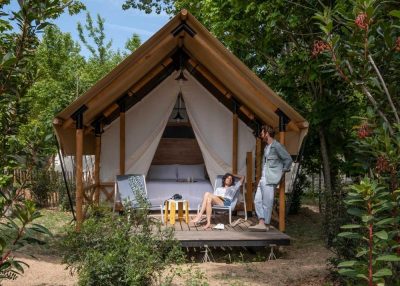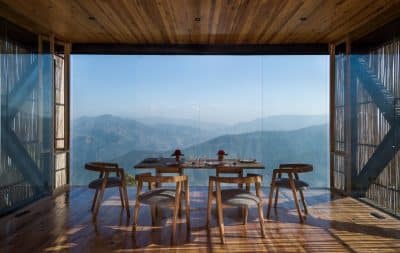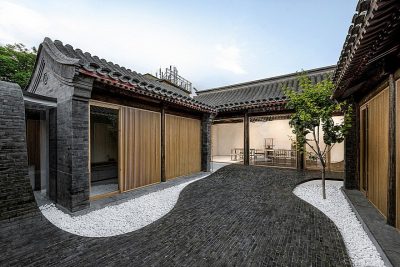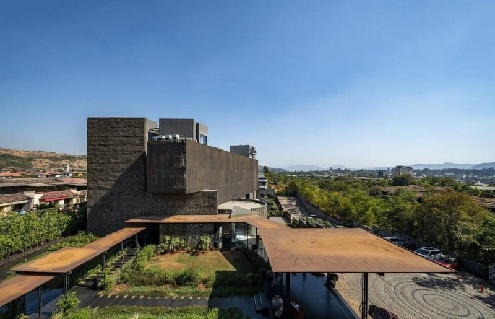
Project: Radisson Resort & Spa
Architecture: Malik Architecture
Principal Architects: Kamal Malik, Arjun Malik
Location: Lonavala, Maharashtra, India
Area: 120000 ft2
Year: 2023
Photo Credits: Bharath Ramamrutham
Located in Lonavala, a popular hill station in the Sahyadri range, Radisson Resort & Spa offers a contemporary response to the region’s complex landscape. Lonavala’s cooler climate, verdant hills, and ancient heritage sites have long attracted visitors from Mumbai. However, rapid and uncontrolled urbanization has eroded much of the character that once defined it. Malik Architecture set out to reconcile this contradiction—preserving a sense of openness and connection to nature within a dense, regulated context.
Architecture Emerging from the Land
The site sits in a largely residential neighborhood, split into two plots divided by a planned accessway that cannot be built upon but has been incorporated into the project’s circulation. The architectural language of Radisson Resort & Spa grows directly from the land, using local topography and regional materials such as black basalt and timber. These references ground the project in its place, while also defining its public and private programs.
Rather than stacking floors vertically, the architects developed the ground level as an organic, free-form public zone. Split-level pathways and stepped courtyards connect different areas, echoing the terraced landscapes of traditional Indian kunds. Above this sculpted base, the guest room blocks hover as geometric, louvered volumes. This composition allows light and ventilation to pass freely while maintaining visual permeability. At the heart of the resort, a shaded atrium courtyard rises from the ground, creating a calm microclimate and a constant dialogue between built and unbuilt spaces.
A New Kind of Hospitality Experience
Unlike many hotels in the area that follow urban or theme-based models, Radisson Resort & Spa rejects superficial decoration and imported imagery. Instead, it relies on natural materials, spatial rhythm, and regional memory to define its identity. The design invites guests to experience movement through landscape rather than through enclosed corridors. Paths meander between open-air lounges, water courts, and gardens, gradually revealing framed views of the hills beyond.
This approach creates an experience that feels rooted yet refined. The play of shadow and stone, the tactile warmth of wood, and the layered transitions between open and enclosed spaces bring a deep sense of calm. Each area feels integrated into the environment, reflecting a philosophy where architecture becomes part of the terrain rather than an imposition upon it.
Conclusion
Through its sculptural geometry, local materials, and sensitivity to terrain, Radisson Resort & Spa redefines hospitality architecture in Lonavala. Malik Architecture has crafted a place that balances memory and modernity, structure and landscape, offering guests not just accommodation but an immersive journey through space, light, and nature.
