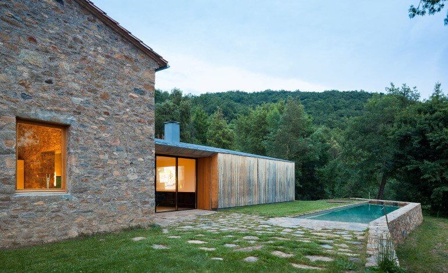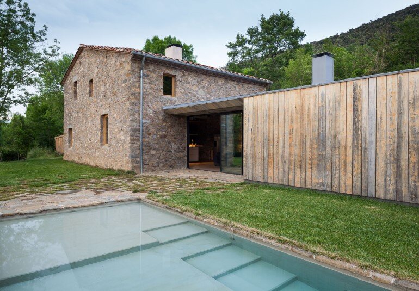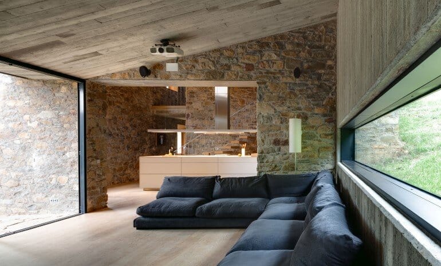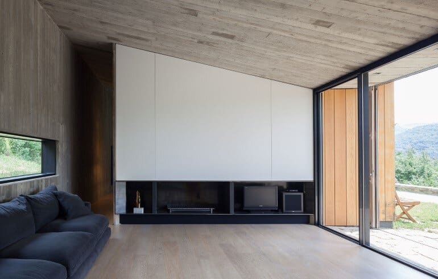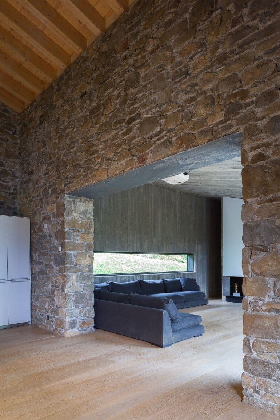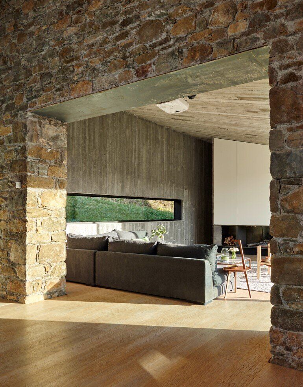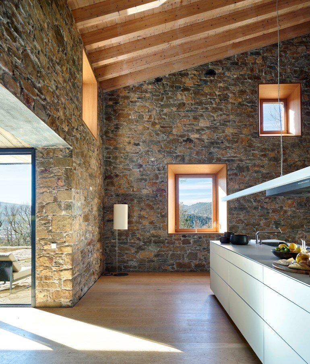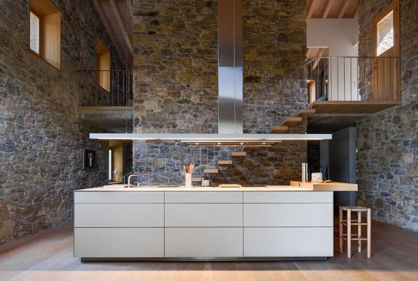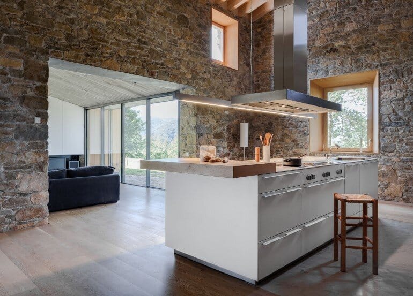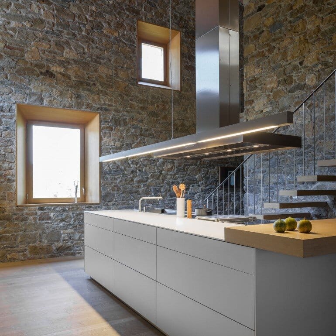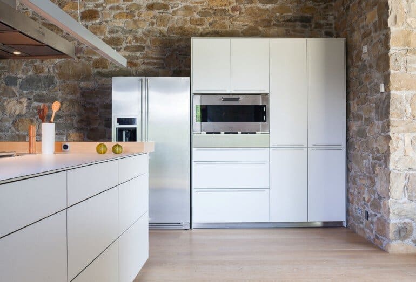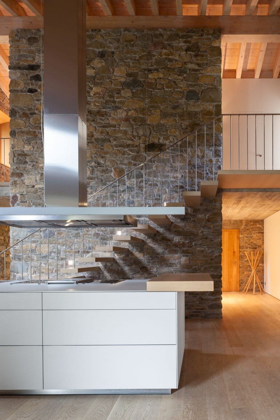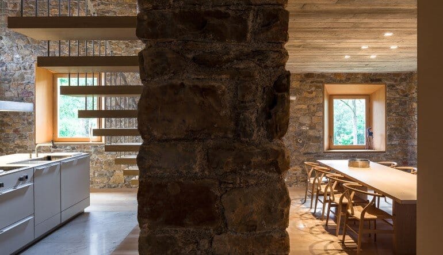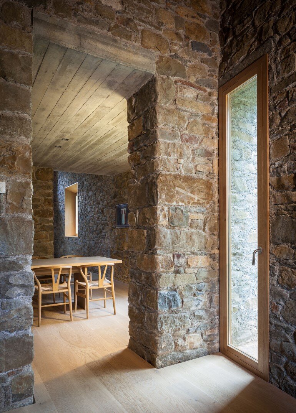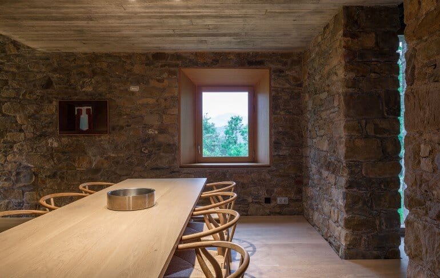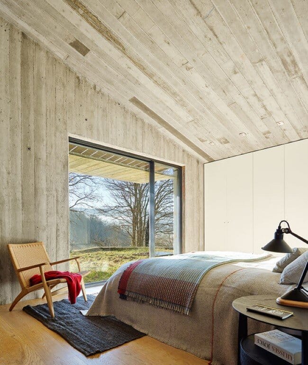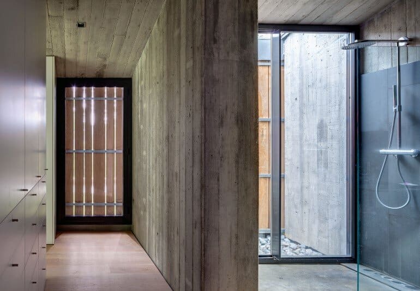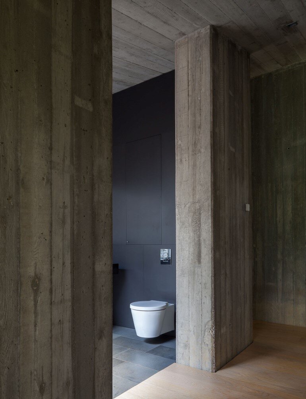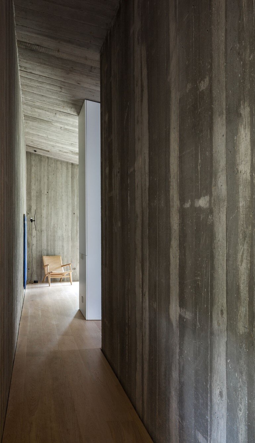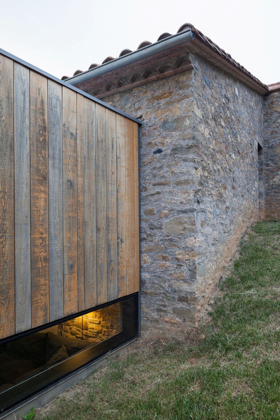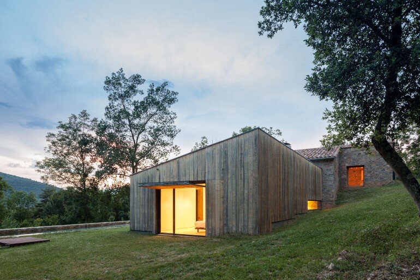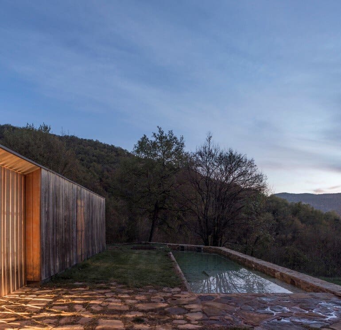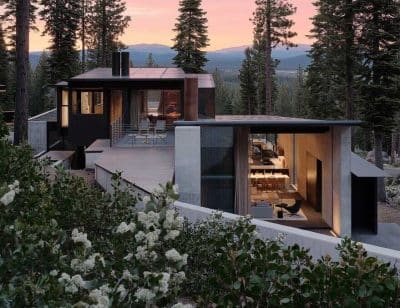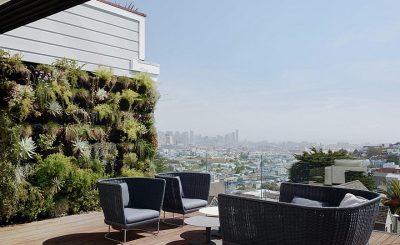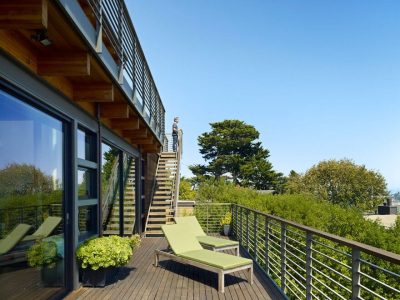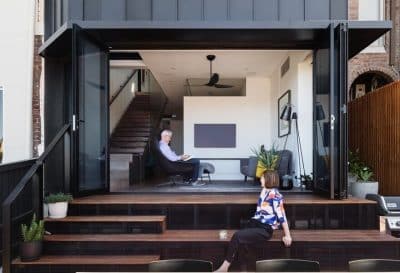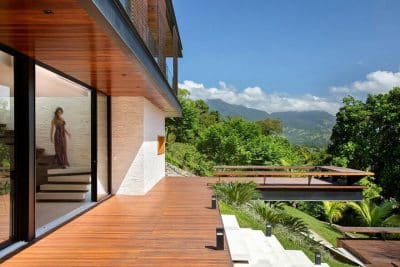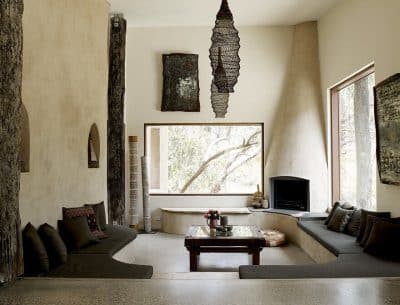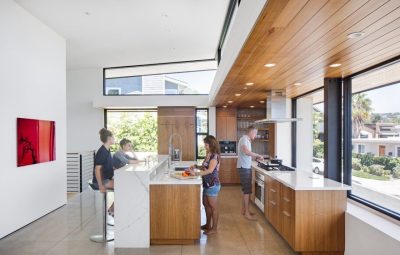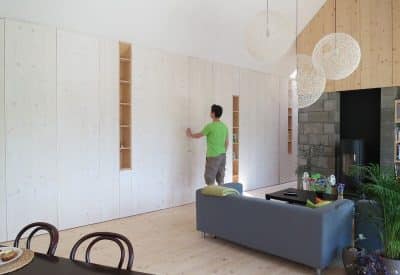Architects: AMM Arquitectes
Project: Rebuilding and Extension / Can Calau
Location: Sant Joan les Fonts. Girona, Spain
Area: 291 mp
Photoraphs: Marc Torra, David Pèrez, Carles Suàrez, Pep Sau
Description by architect: From a listed farmhouse in a ruinous estate, located in the Natural Park of the Volcanic Zone in the region of Garrotxa, it is rebuilt and extended the farmhouse Can Calau. It is rebuilt the main building with stone walls taken out from the existent ruin, impregnated with the time footprints.
The extension includes the half-buried garage, that has also the function of stone bench and, the volume attached to the living room and main bedroom. This volume is in concrete and oak wood remaining to the vernacular models of auxiliary buildings, characterisized for being constructed in wood and for its volumetric simplicity.
In the inside, the stone, wooden roof, concrete walls and floors, try to achieve spaces with a formal and discursive unity, avoiding too obvious solutions between the new and old. A double-height space, where the kitchen is placed, links up the two floors, achieving a gamble of light contrasts, evoking past atmospheres, with distant views. With the reconstruction of the old natural terrace is redefined the edification complex: main building, the cottage and the bed with the pond.
Thank you for reading this article!

