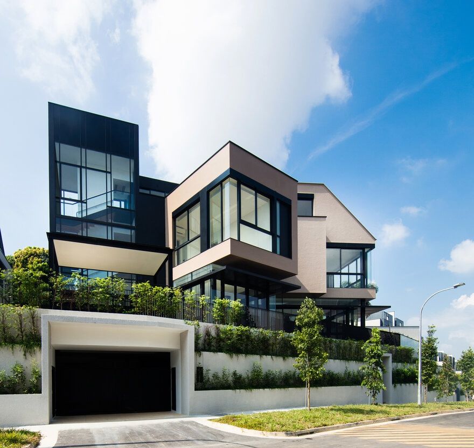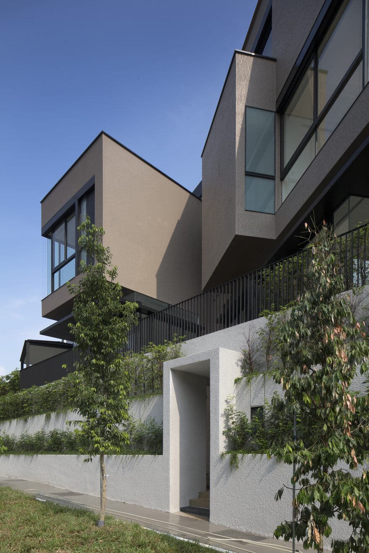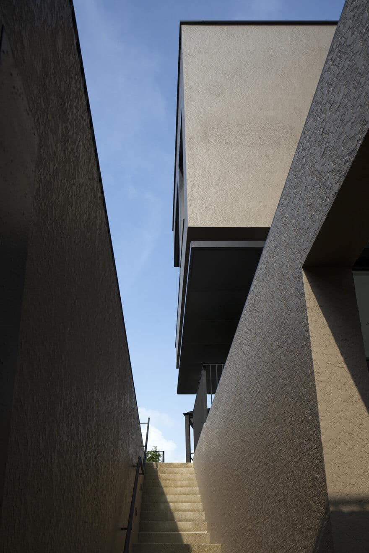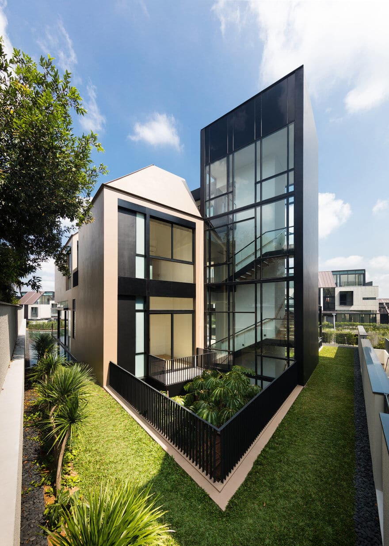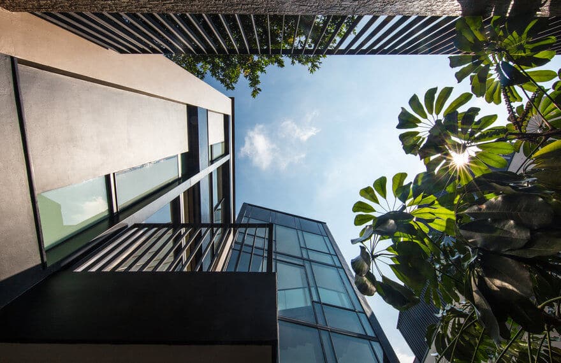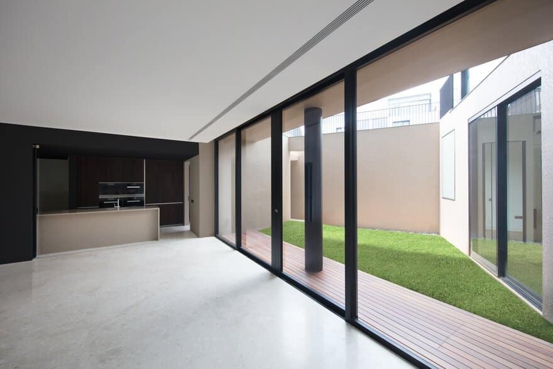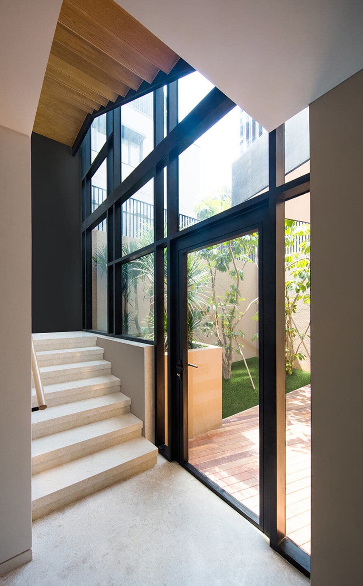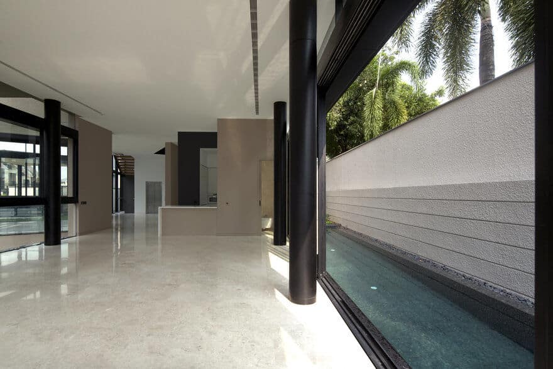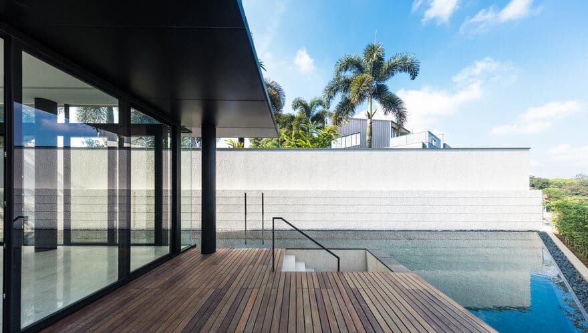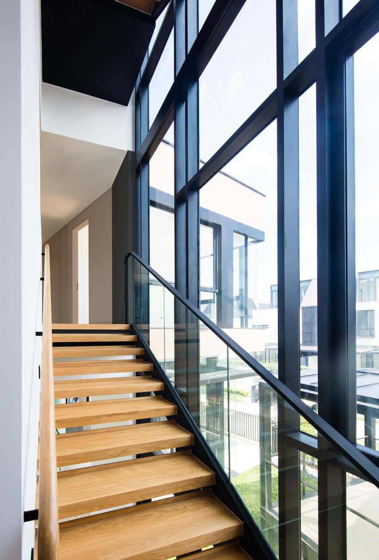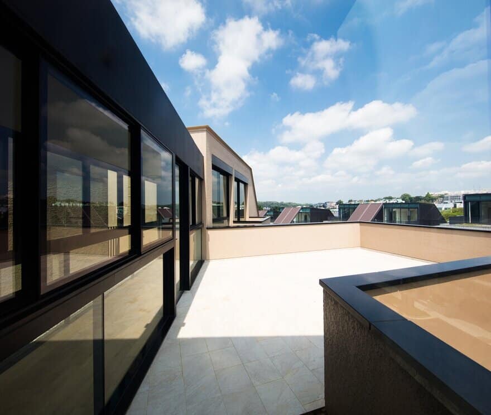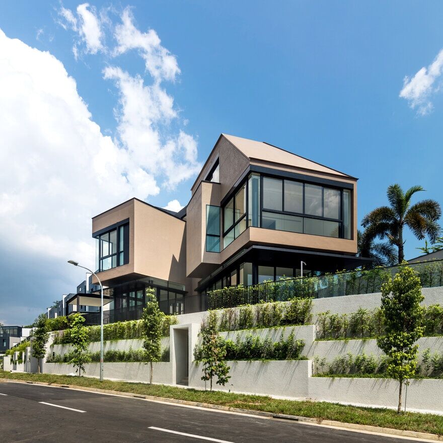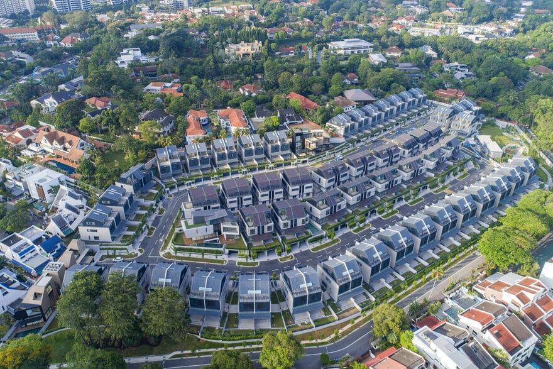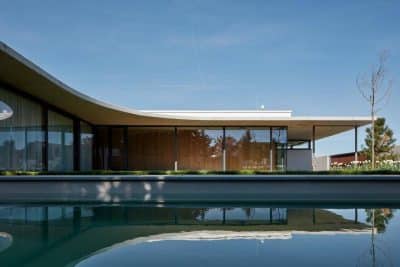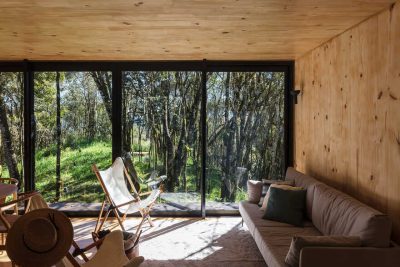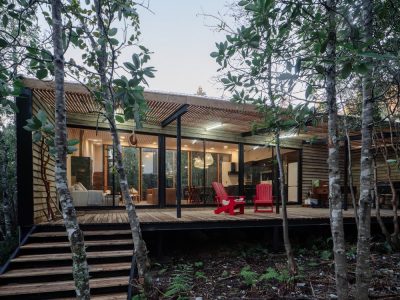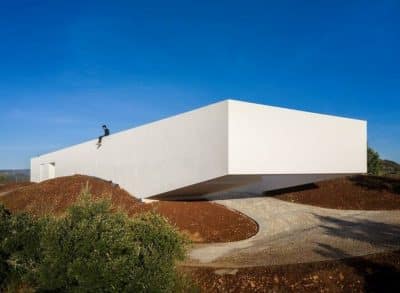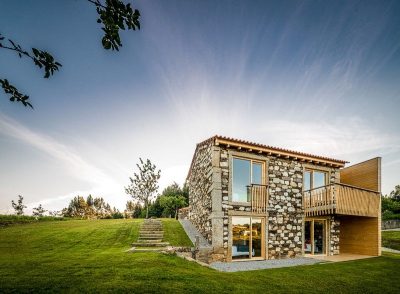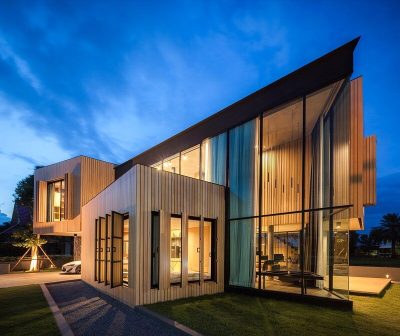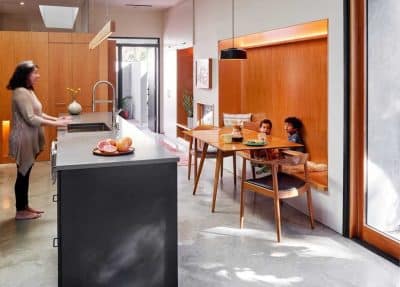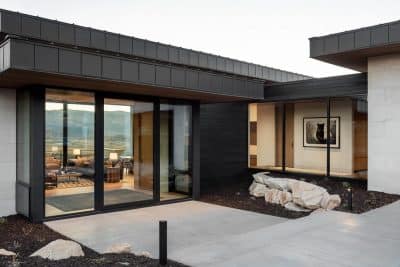Project: PROJECT #4 – Multi-Generational Tropical Bungalow
Architects: Studio Wills + Architects
Location: Singapore
Floor Area: 1,013 sq
Year 2019
Photo Credits: Finbarr Fallo
Drone Photo Credits: Yeo Kai Wen & Lim Wei Xiang
PROJECT #4 is a multi-generational tropical bungalow in an exclusive residential enclave, of 106 semi-detached houses and 3 bungalows, in Central Singapore.
The project seeks to address and reflect the contemporary conditions in the tropical Island-state; Land scarcity, Urbanization and Changing Demography leading to the increasing need to live collectively in large multi-generational houses yet autonomously as individuals.
The result is the fragmentation of a big house into a group of small prismatic sand-coloured volumes, arranged in a flower-like pattern and linked by black-coloured ‘connectors’ akin to Many Small ‘Houses’ in a Big House.

