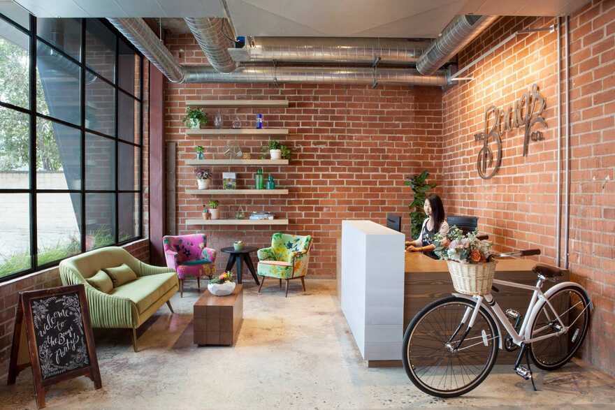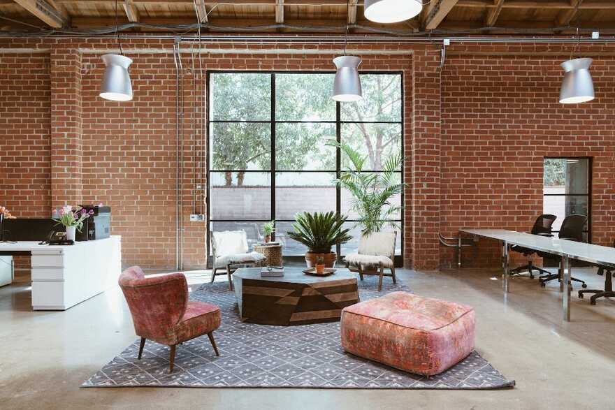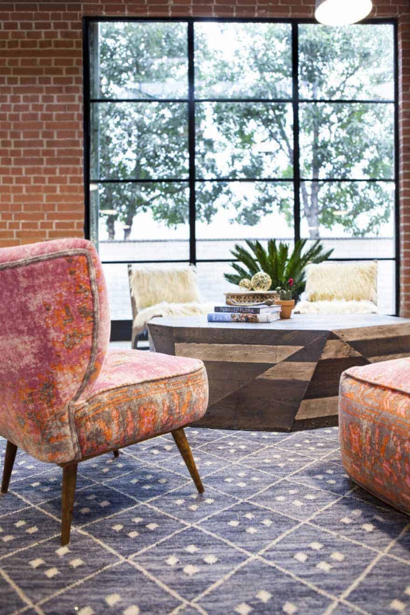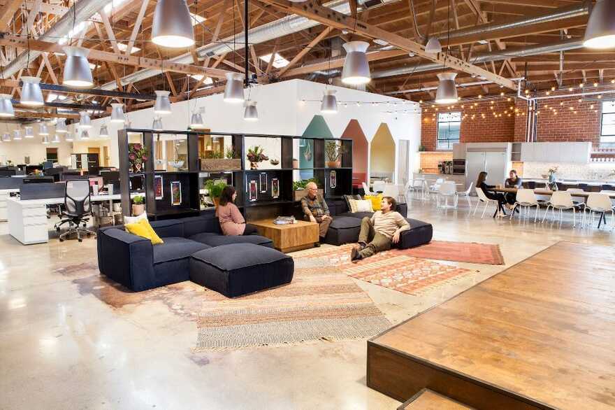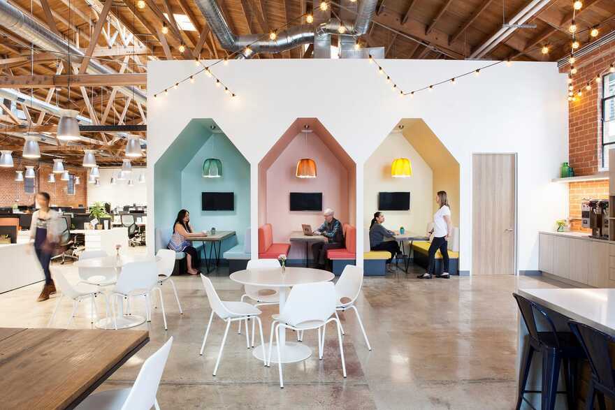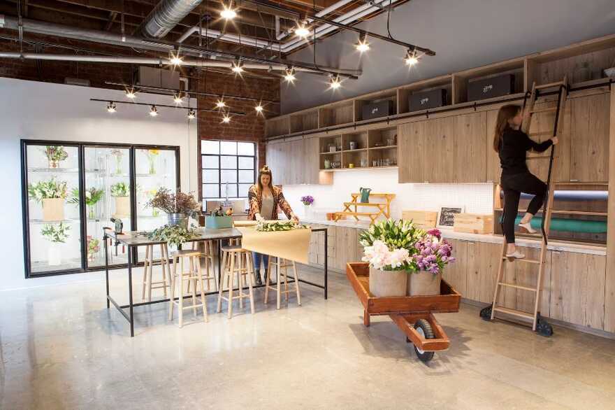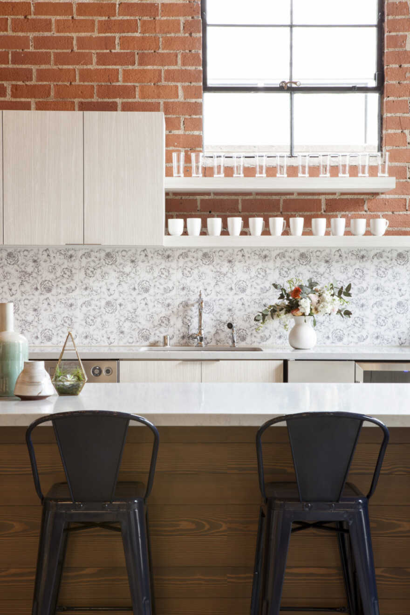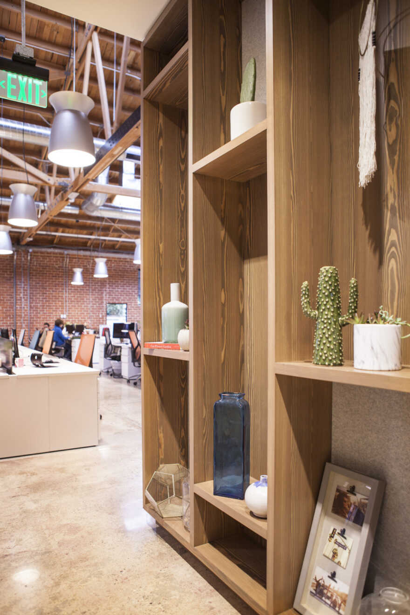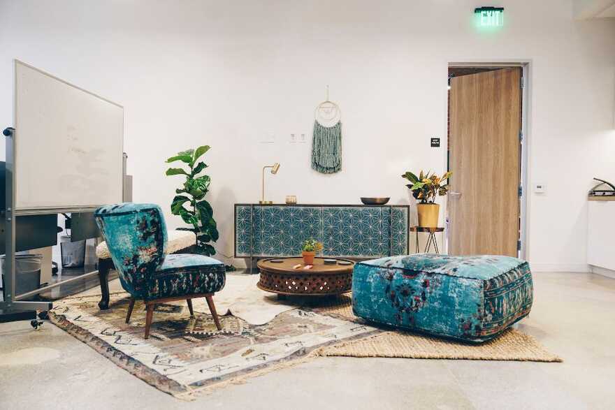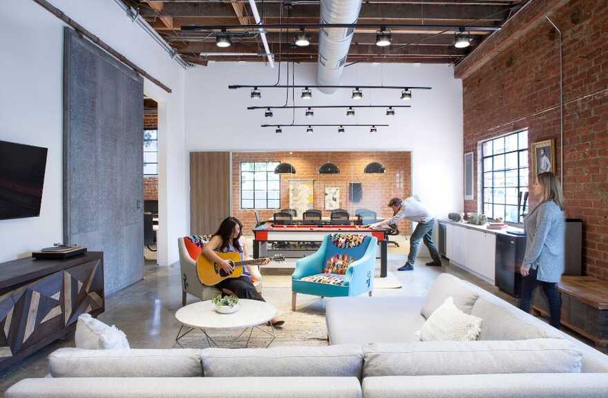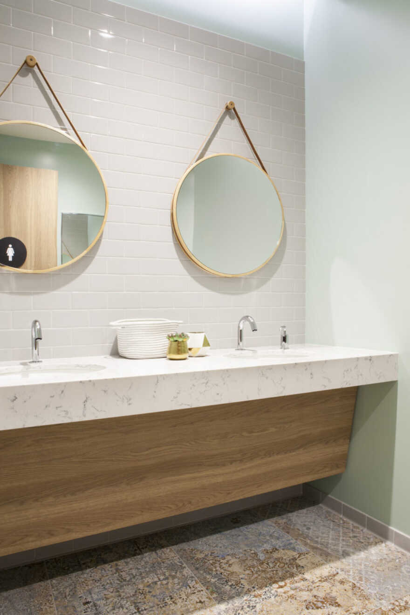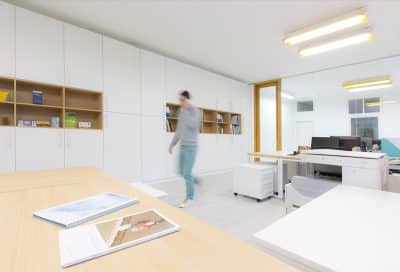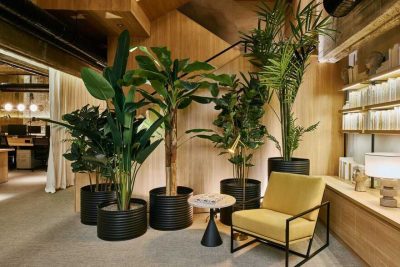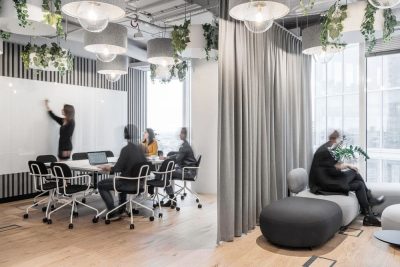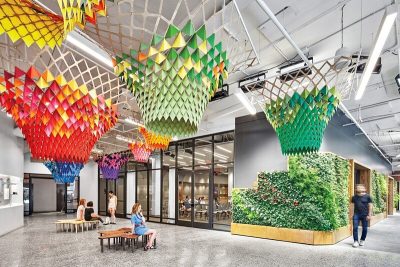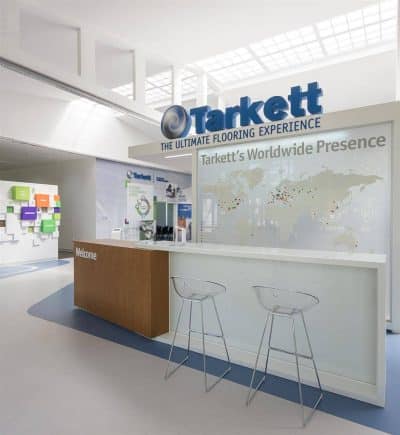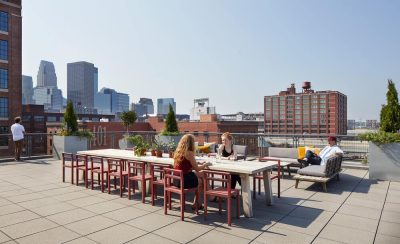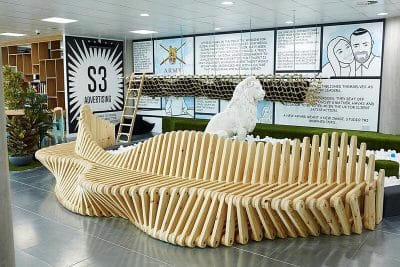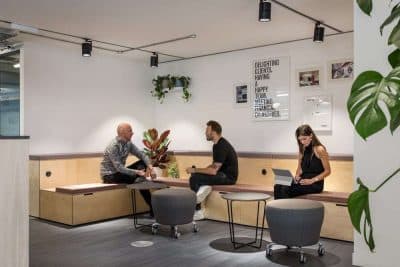Project: The Bouqs Company Offices
Architects: Wolcott Architecture
Location: Los Angeles, California, United States
Size: 17,300 sqft
Year 2017
Photo Credits: Kim Rodgers
A concept initially proposed on ABC’s Shark Tank, the Bouqs Company is an online retailer that has set out to disrupt the well-established floral industry by bringing the flowers from the farm directly to the doorstep of the consumer. With a greenhouse-like space in mind for this project, keeping the building light and airy was crucial. This began with an edict that the space be as open and flexible as possible. The space was designed for meetings and workshops to emerge in almost any part of the headquarters. Flowers are scattered everywhere, represented both literally and figuratively: The chandelier at the reception desk, which casts a floral shadow, is interpretive, while dainty details such as floral patterned tiles are more literal. The end result was a playful, fresh oasis for the company’s employees; One that felt open and inviting with floral outfitting’s throughout.
About Wolcott Architecture
Wolcott Architecture is an innovative design firm that focuses on developing impactful and functional interior environments, resulting in remarkable client experiences. WAI brings a professional staff of architects, designers, and project managers focused on fulfilling the visions of the client.

