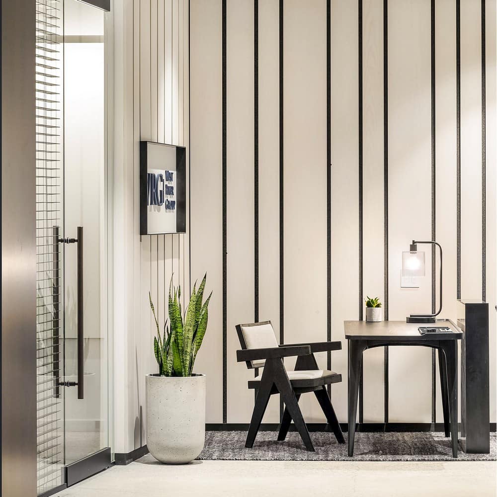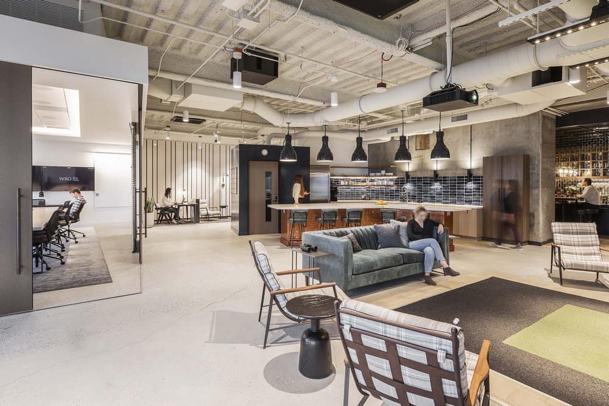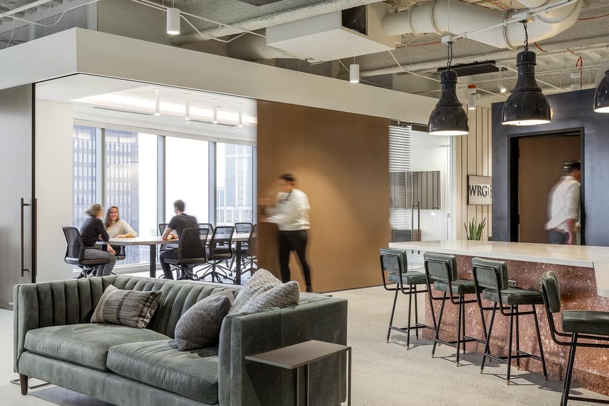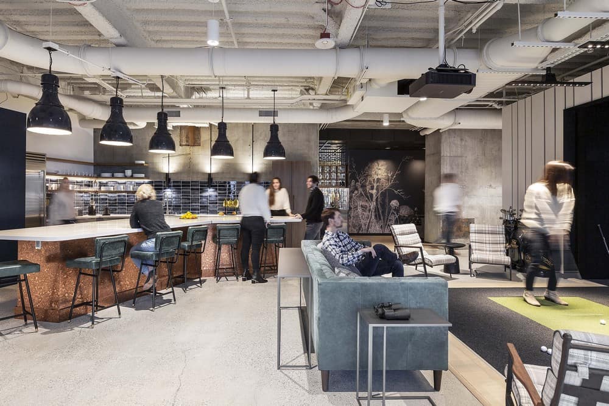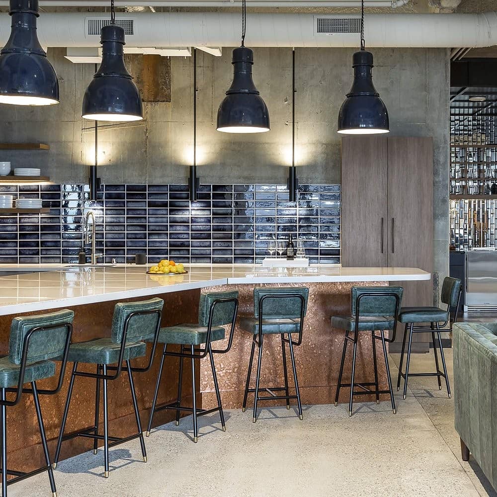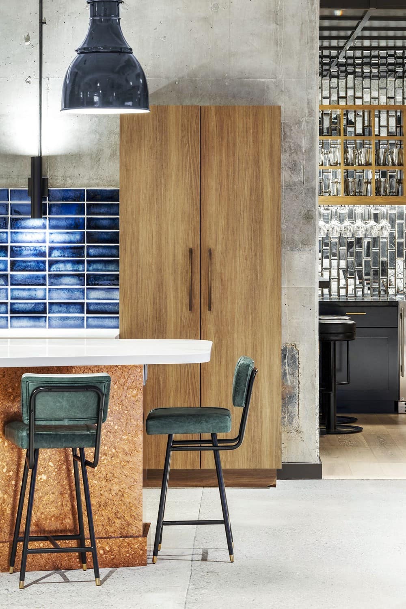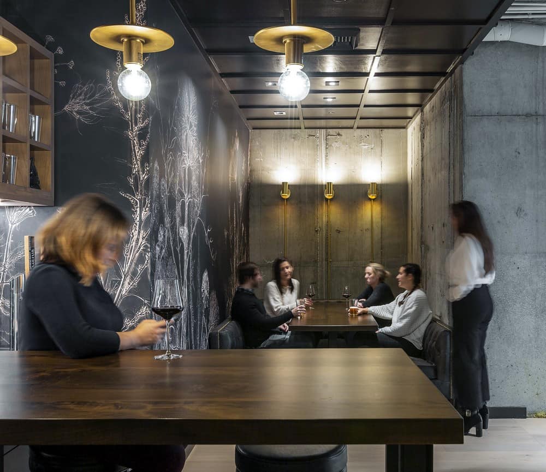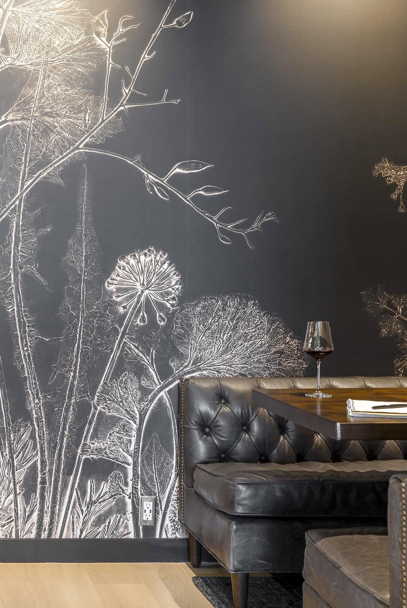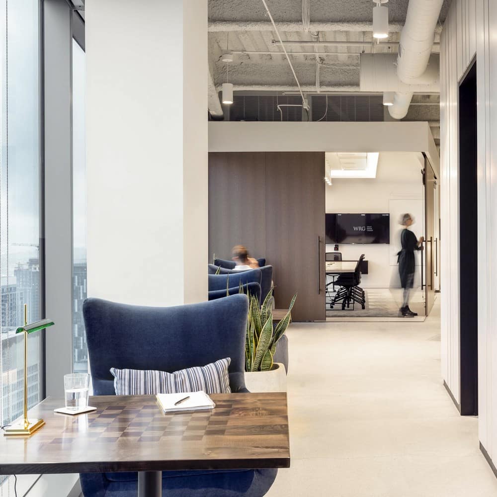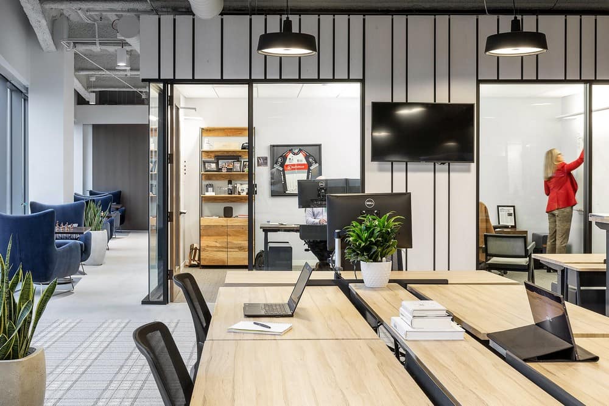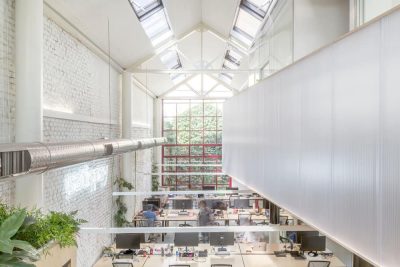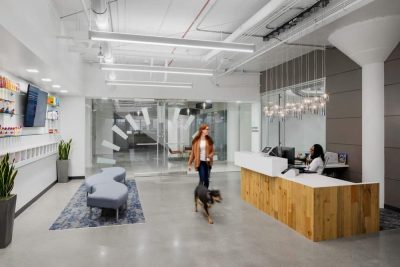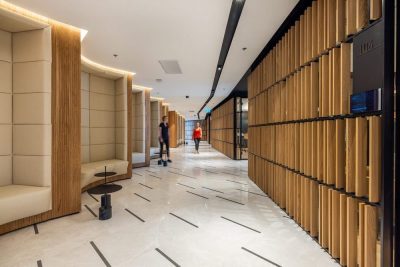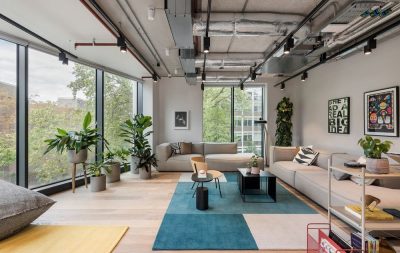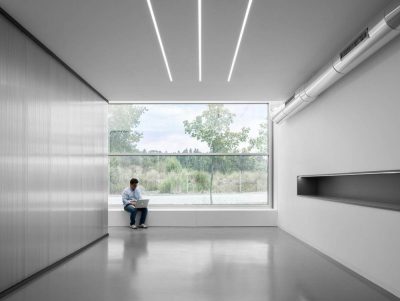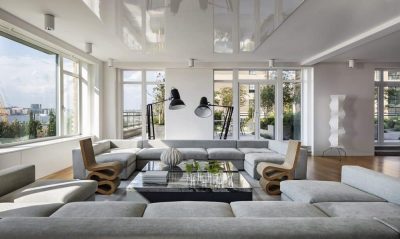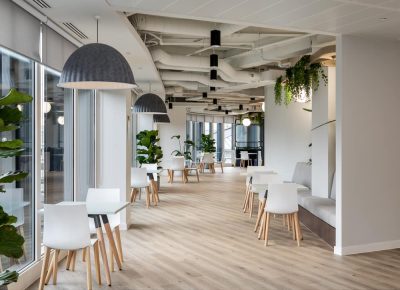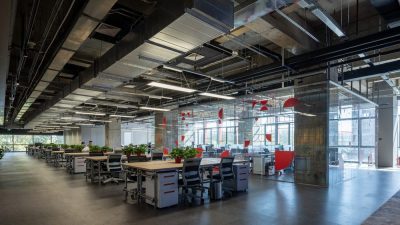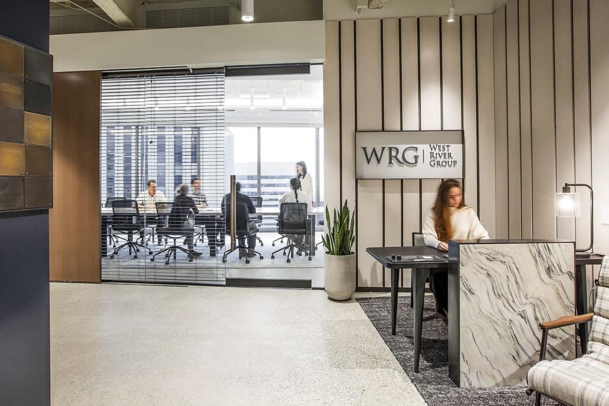
Project: WestRiver Offices
Architecture: SkB Architects
Location: Seattle, WA, United States
Photo Credits: Hannah Rankin
The WestRiver Offices by SkB Architects were designed to reflect the unique culture of the WestRiver Group, which resists conventional definitions. This flexibility and adaptability needed to be central to the design, especially with the client’s emphasis on hospitality and entertainment.
A Space Designed for Flexibility and Hospitality
The WestRiver Group’s office space needed to accommodate a wide range of activities, from day-to-day work to hosting large gatherings. SkB Architects responded by creating a space that blurs the lines between a traditional office and a hospitality venue. The design incorporates raw, open structures combined with custom wood paneling, dark bronze hardware, and vintage light fixtures, giving the space a tactile and material-rich environment. This approach challenges the typical office design, making it both visually appealing and highly functional for various uses.
Showcasing Entertainment Technology
A key feature of the WestRiver Offices is the integration of Topgolf entertainment technology. As backers of the popular Topgolf indoor game system, the WestRiver Group wanted this to be a central element of their office space. SkB Architects designed the office to include a fully integrated Topgolf niche, allowing the space to serve not only as a productive work environment but also as an entertainment hub. This integration highlights the company’s commitment to innovation and entertainment, making the office a dynamic and engaging place for both employees and guests.
In summary, the WestRiver Offices successfully combine the needs for a flexible work environment with the capability to entertain large groups. The space’s unique blend of raw materials and modern technology creates a setting that is as much about hospitality as it is about productivity, reflecting the distinctive culture of the WestRiver Group.
