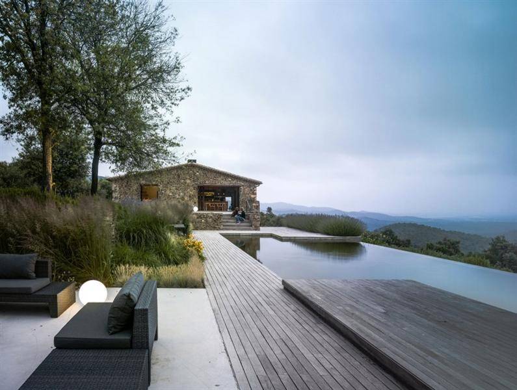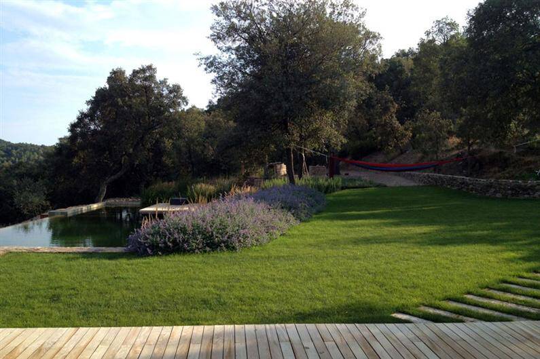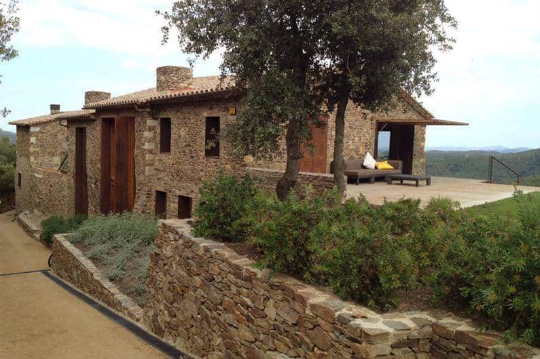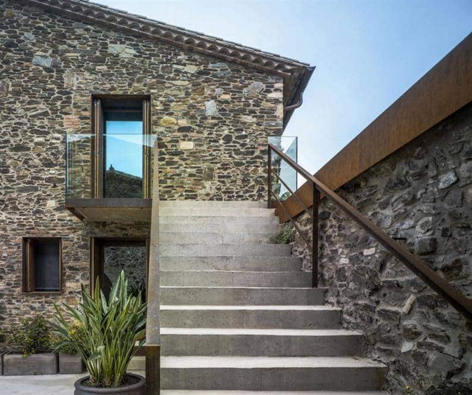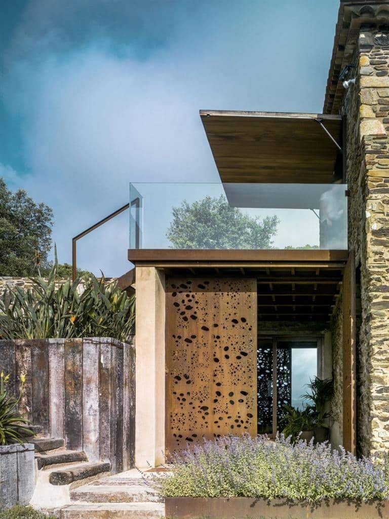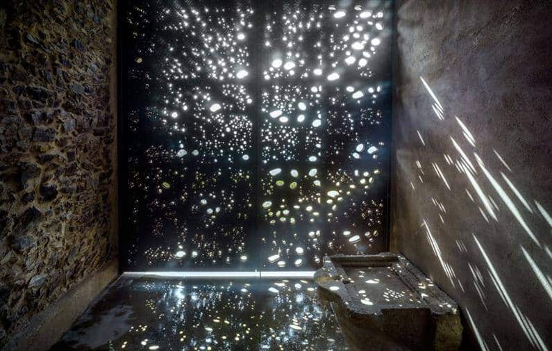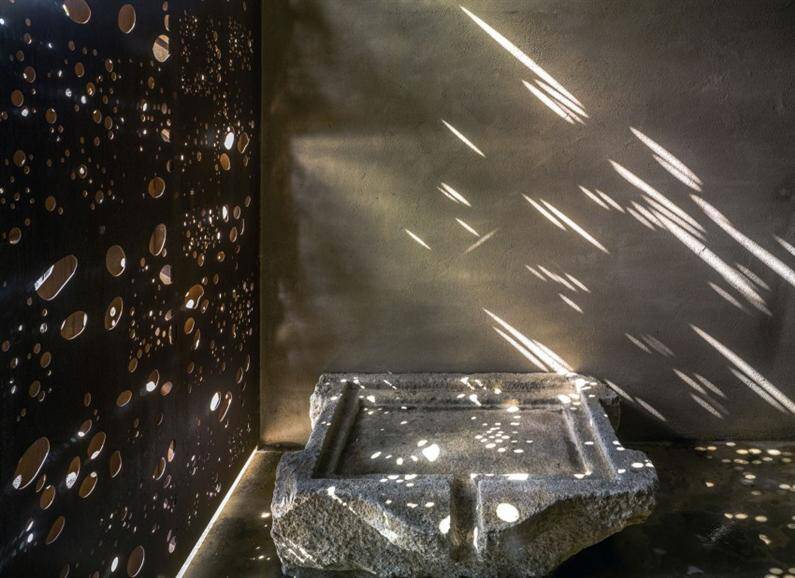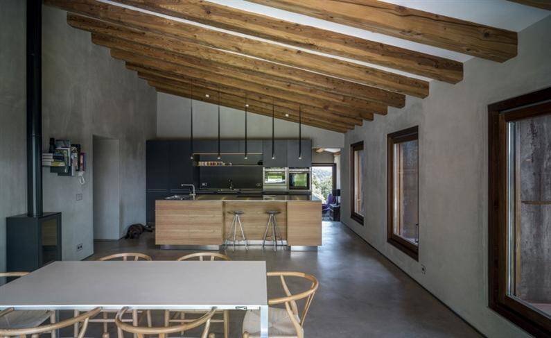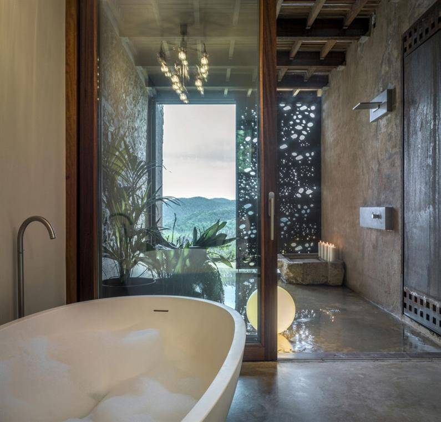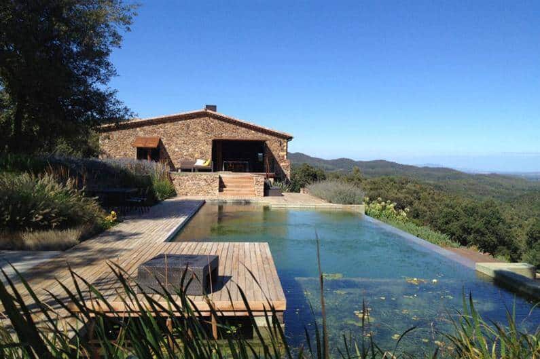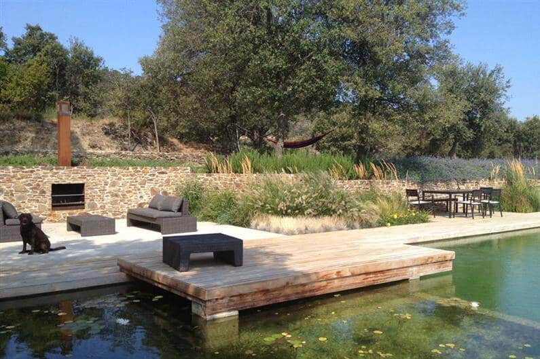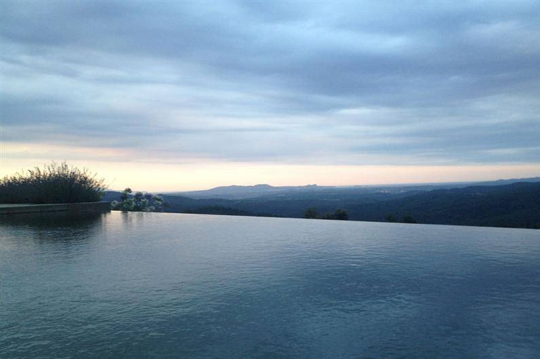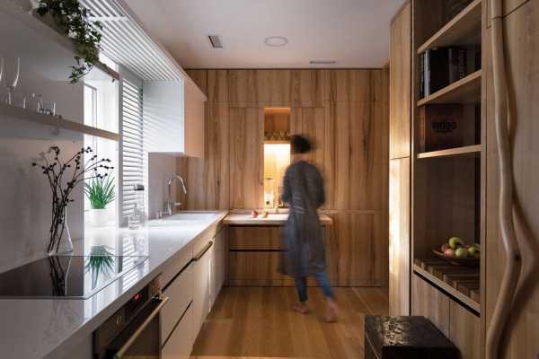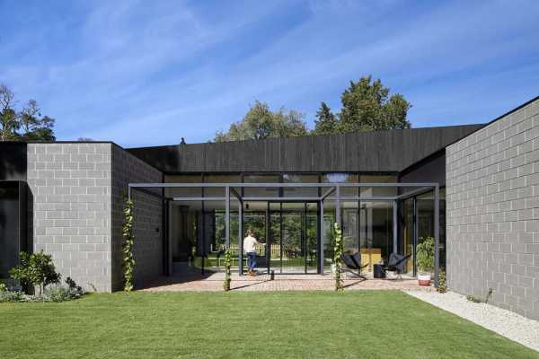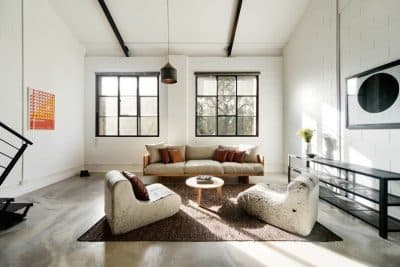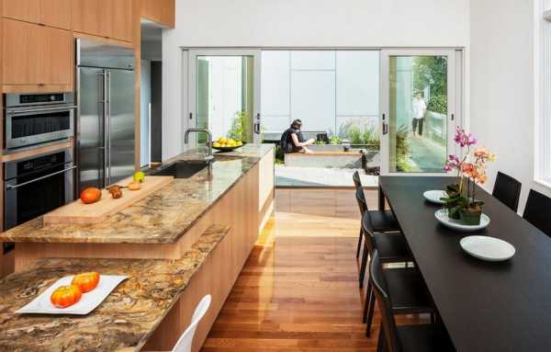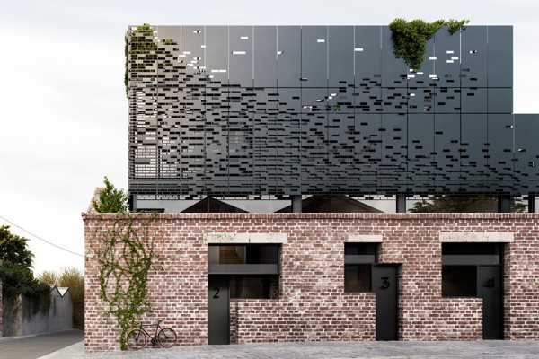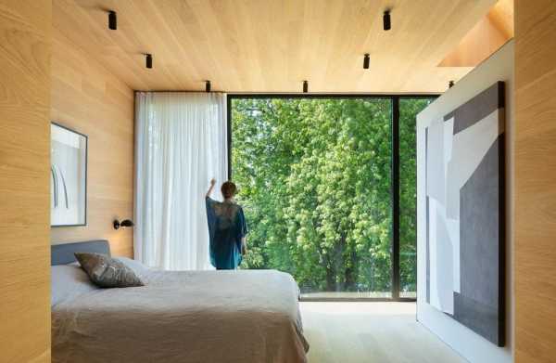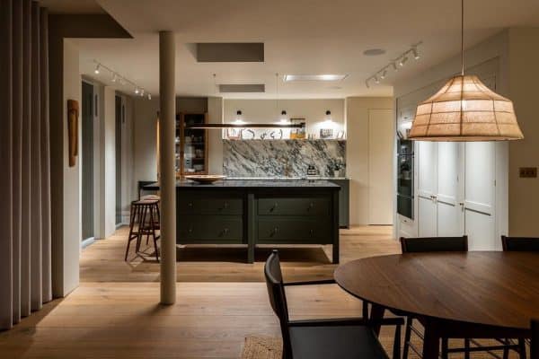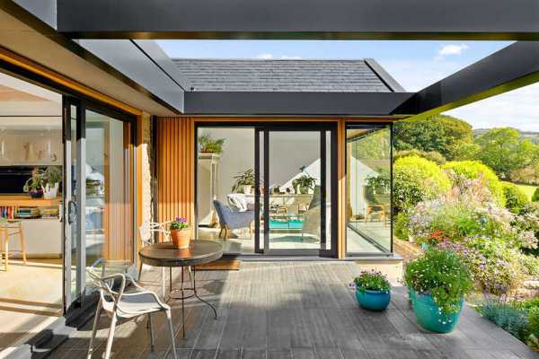The project Villa CP realized by Zest Architecture from Barcelona, consisted in the rehabilitation of a traditional Catalonian farm and the transformation of this old stone structure into a modern house.
The house has a large opening to a wonderful landscape being connected and integrated in a unique environment respectively a huge park of cork and oak trees, which stretches till the Mediterranean Sea. The old and new come together and collaborate for the success of this project. The structural elements of stone and old “scars” left by rain, wind and man, have historical value of some traces left by the passage of time, being kept as part of the architectural personality of Villa CP.
Considering the principles of sustainability, Zest Architecture based primarily on natural materials suited with the natural environment to which the villa is connected. Therefore: pool water is filtered and purified by plants and gravel, as an insulator was used natural cork, reed and clay, and the heating is provided through a geothermal installation. Villa CP is a nice and useful example of how in an old stone structure can be designed a modern residence, how the old and new can form a whole with respect for tradition and environment.

