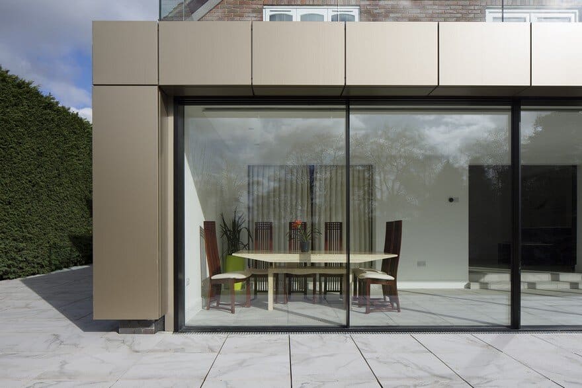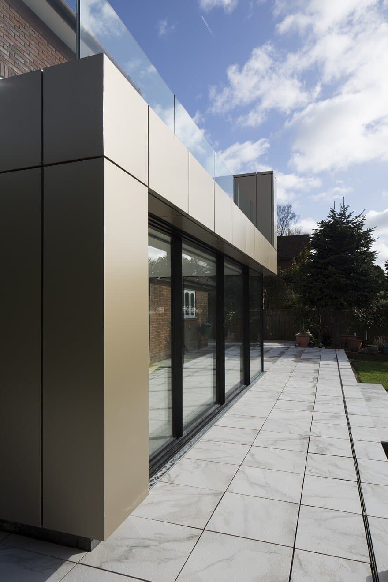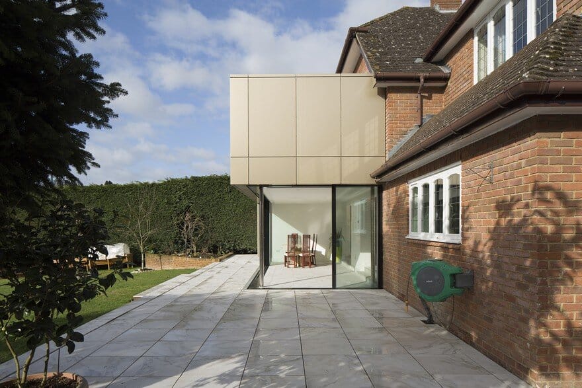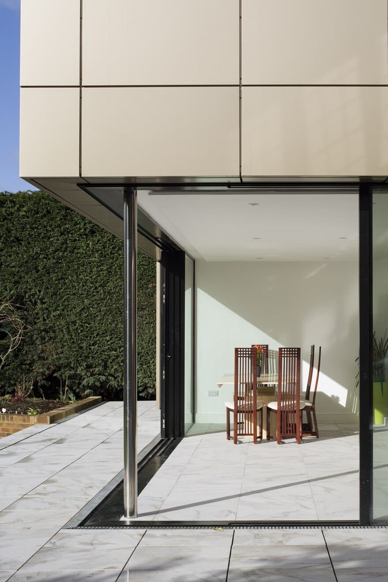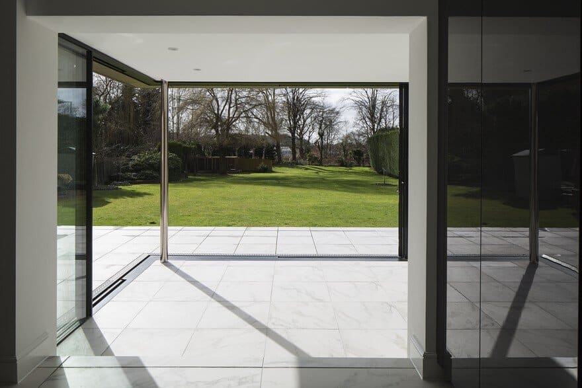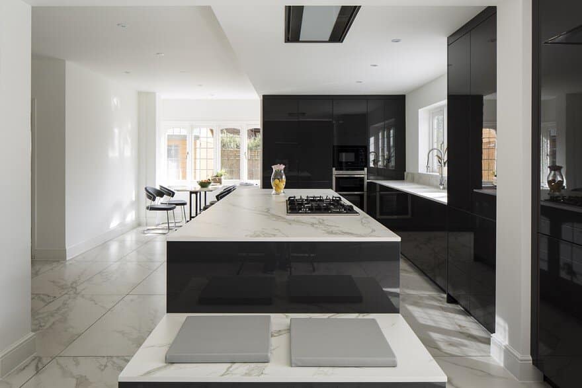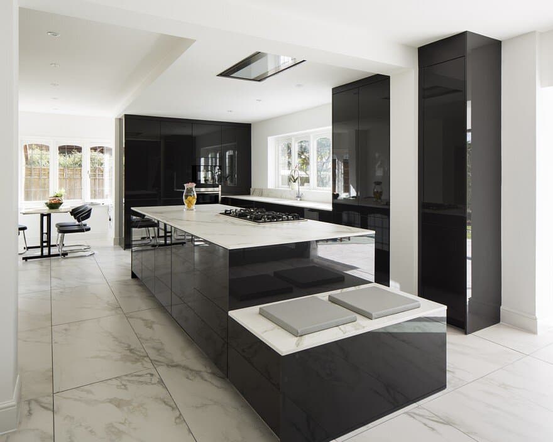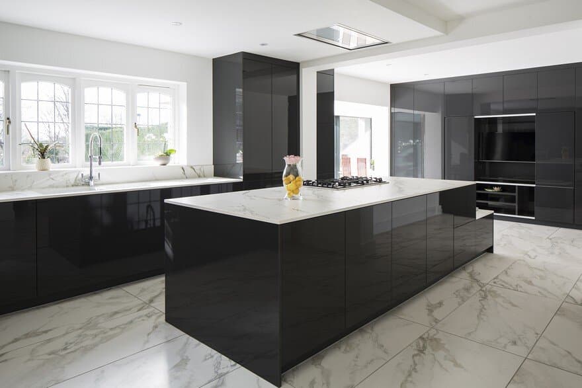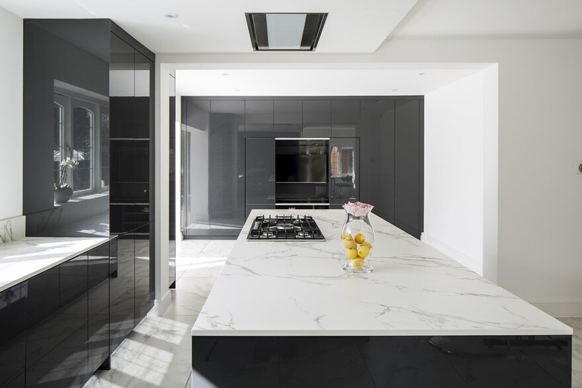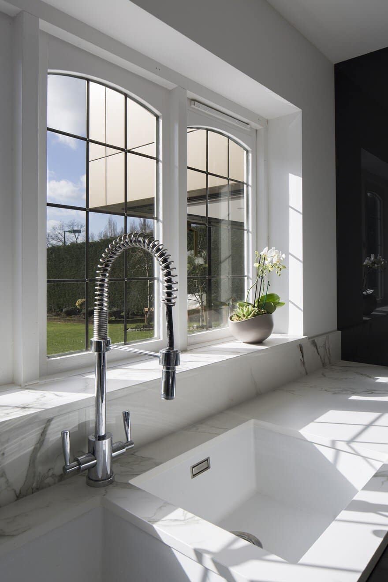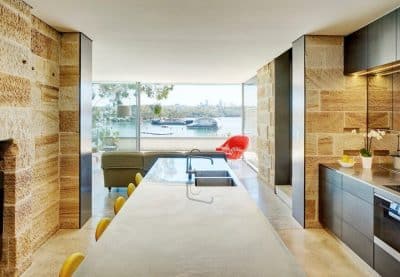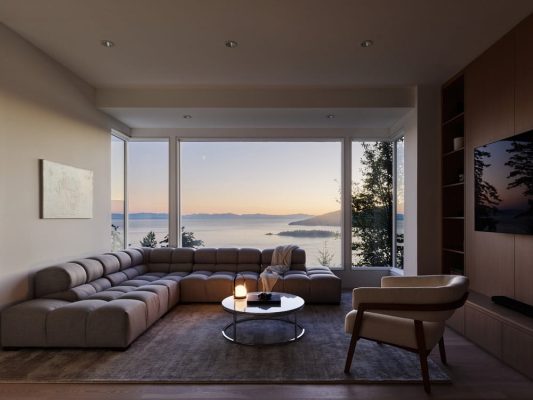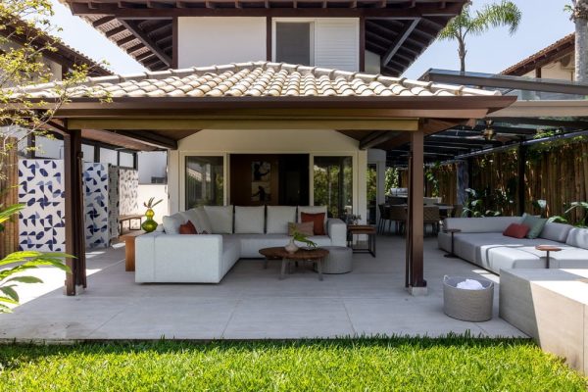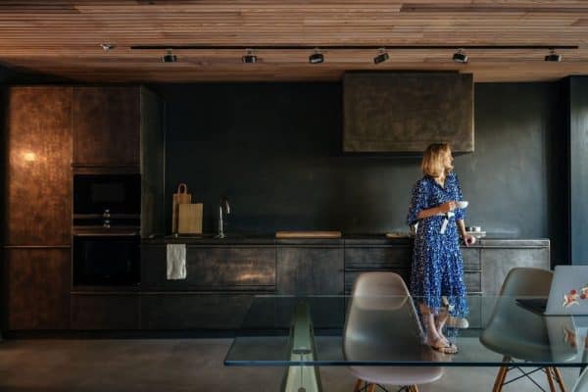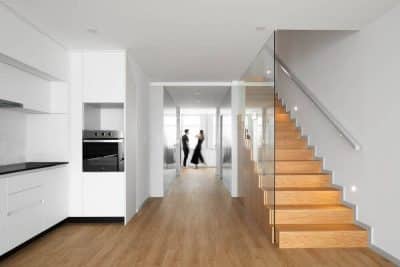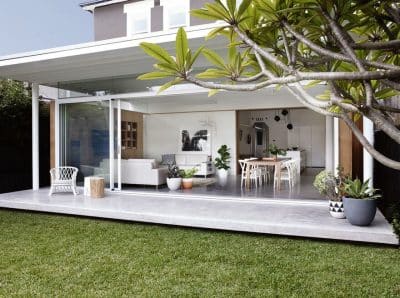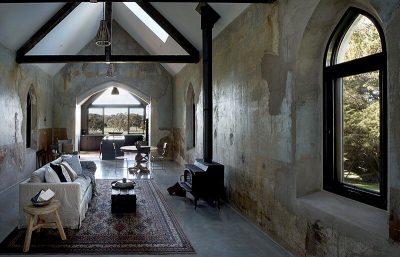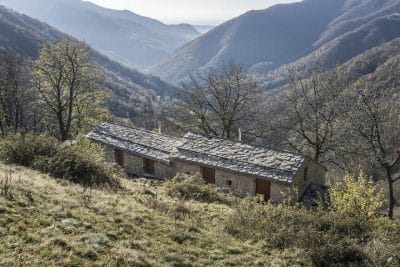Project: Reigate House
Architect: Vita Architecture
Structural engineer: Crofts Structural Engineers
Project manager: Vita Development
Glass: Compass Glass
Groundworks: Greenbuild UK
Façade and roof: KTD construction
Location: Manor Road, Reigate, Surrey, UK
Vita Architecture has recently completed a project in Reigate, Surrey which was given as a retirement gift from a husband to his retiring wife.
The project was began in July 2016 and was completed in January 2017 for £174,000. It is an extension and refurbishment using quite a unique palette of materials with a golden aluminium panelling system blended with a glazing system with minimal 18mm frames to realise their ideas.
The proposal’s brief centred around the couple being able to ‘enjoy their cup of tea’. As a retired couple, they loved the existing home but felt it needed updating with a kitchen refurbishment and dining space to enjoy the garden from, so a design which felt minimal in it’s impact but gave them the space to sit and enjoy their garden was key.
Initially thoughts of a traditional extension with pitched roofs and bi-fold doors were suggested by the client, but after several design discussions we were able to develop a proposal that gave them a balcony space instead of a pitched roof which doubled their area and gave them the prime views across the garden.
The result is a glass and aluminium clad extension with an opening corner which blends the interior into the exterior giving them the space to truly enjoy their garden from.


