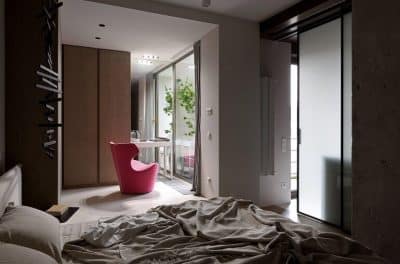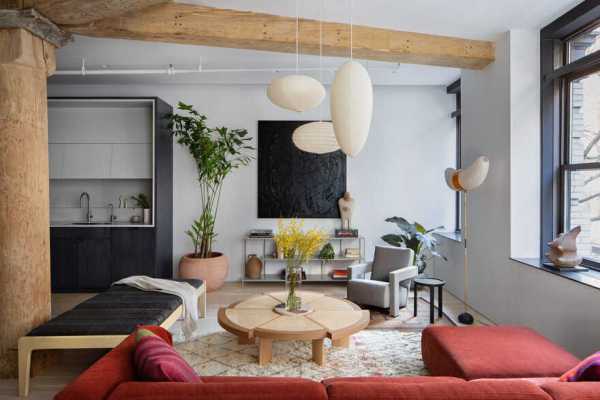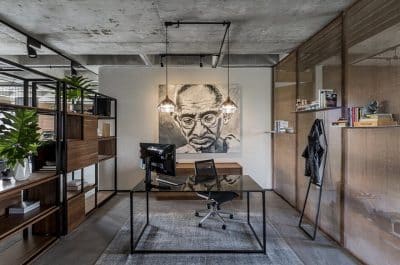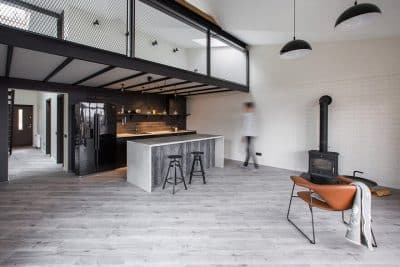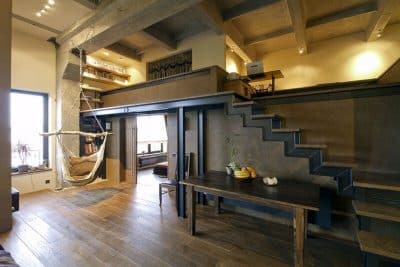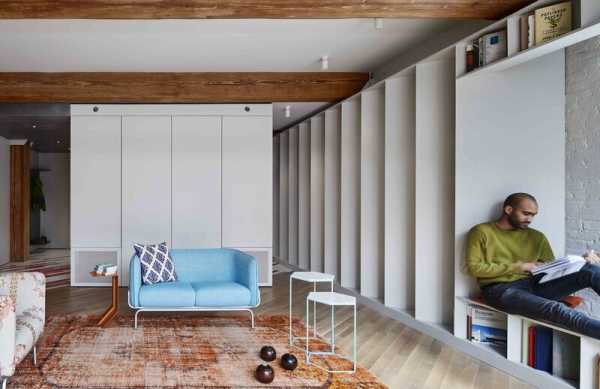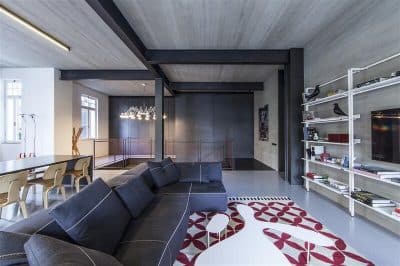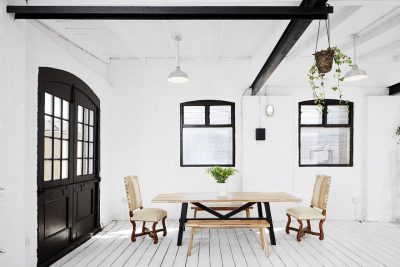Project: Wardour Street Apartment
Architects: Design Haus Liberty
Location: Soho, London, United Kingdom
Area: 1033 sq. ft.
Design Haus Liberty has masterfully transformed a 1033 sqft 2-bedroom apartment on Wardour Street into a stylish urban retreat that seamlessly marries historical charm with contemporary flair. The apartment’s character is enriched by its original features, including exposed brick walls, timber ceiling beams, and crittall windows that flood the space with natural light. A standout feature is the 500-year-old unique wooden floor, which adds a sense of timeless elegance to the interior.
The design concept embraces an open-plan loft aesthetic, creating a sense of spaciousness and fluidity throughout the living spaces. A curated selection of high-end contemporary designer furniture anchors the interior, while vintage tribal furniture pieces add a layer of eclectic charm and personality. Bold artwork and edgy accessories punctuate the space, infusing it with a youthful and avant-garde ambiance that resonates with the prospective owner’s vibrant personality. A bespoke feature sculpture of distressed copper pipes designed by DH Liberty, located in the open plan living space, corresponds with the raw feel of the previously industrial site in Soho.
To further enhance the apartment’s connection to nature, real greenery such as fig and banana trees have been integrated into the design. These living elements not only add a touch of freshness and vitality to the space but also create a harmonious balance between the urban environment outside and the tranquil oasis within.
The result is a sophisticated and unique living space that reflects the rich history of its surroundings while embracing the modern, cosmopolitan lifestyle of its owner. Design Haus Liberty’s meticulous attention to detail and innovative design approach have transformed this apartment into a true urban sanctuary, where heritage meets contemporary luxury in the heart of London’s vibrant Soho district.
















