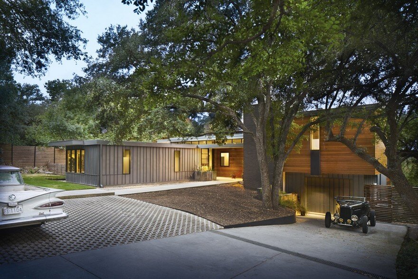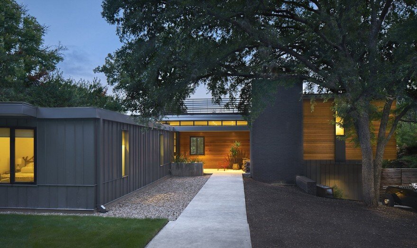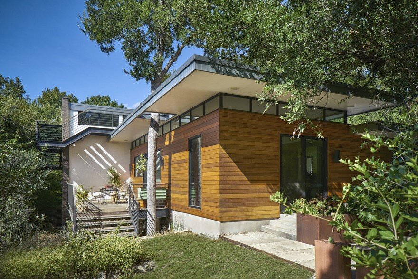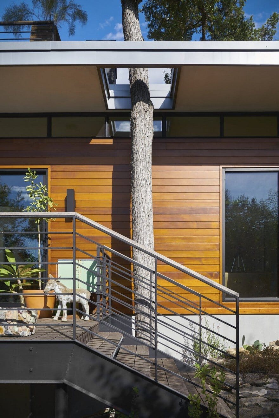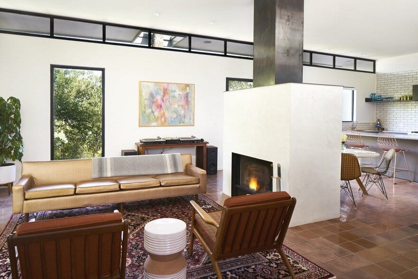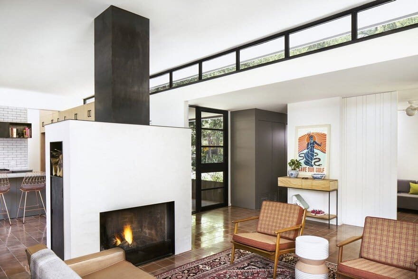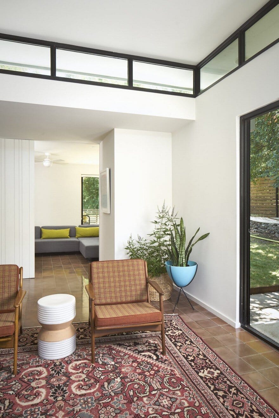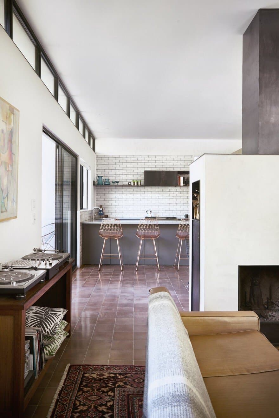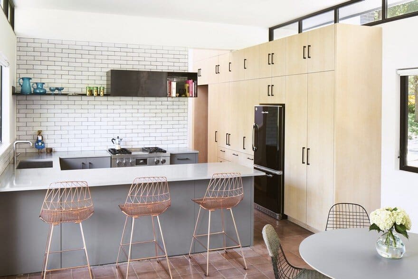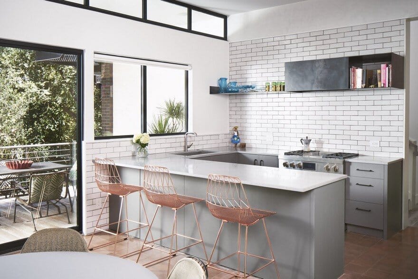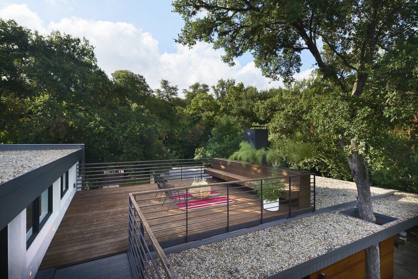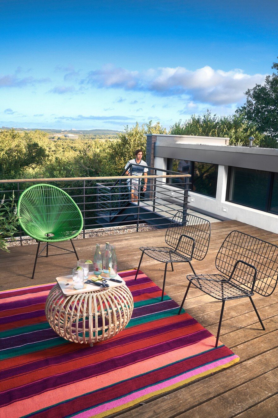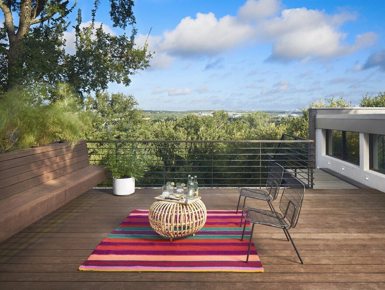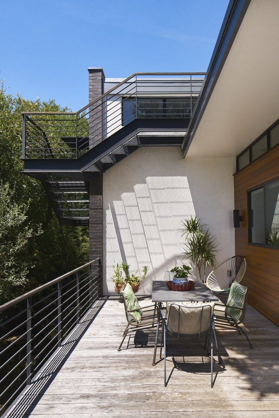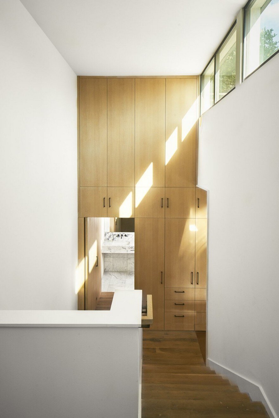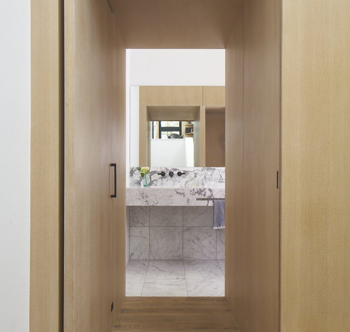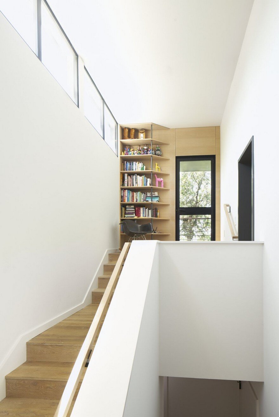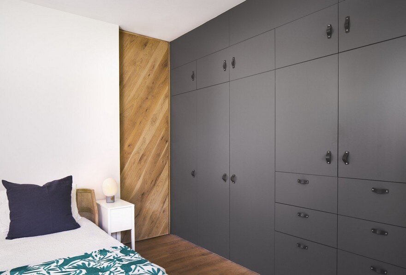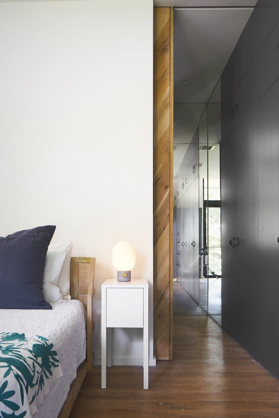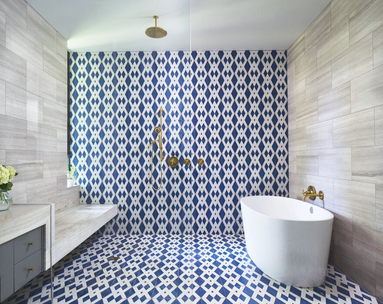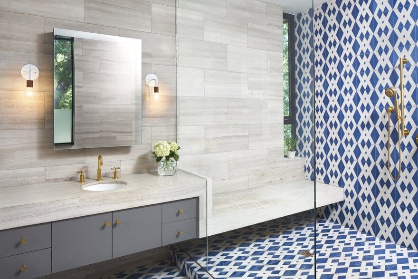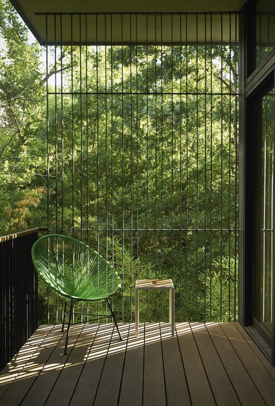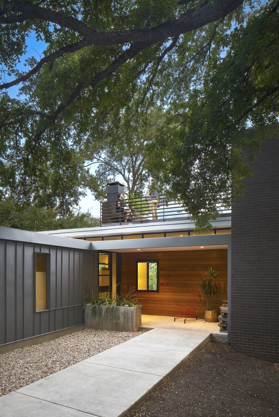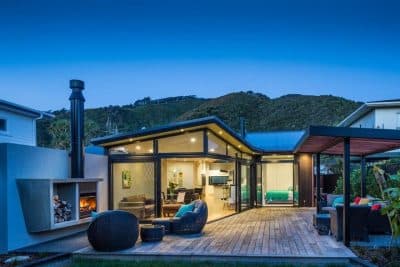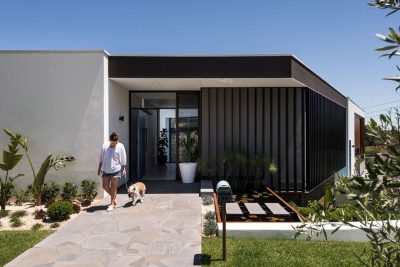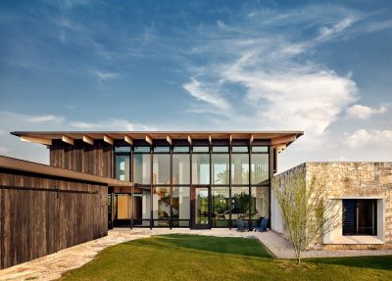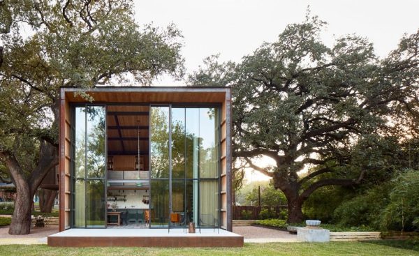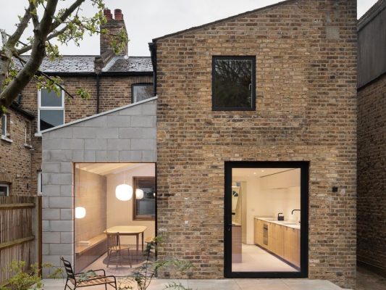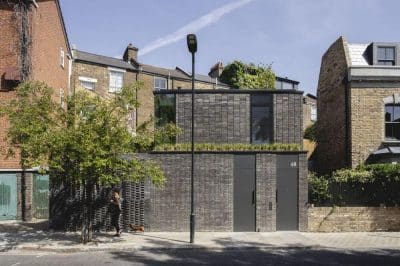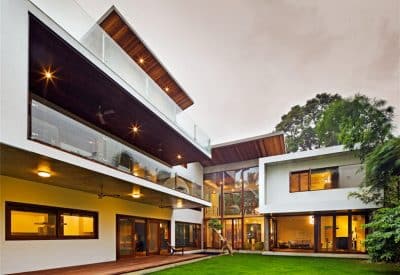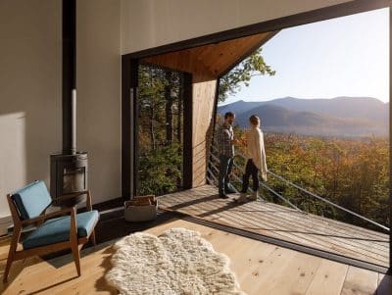Project: Airole Residence Remodel-Addition
Architects: Chioco Design LLC
Location: Austin, Texas, United States
Square Footage 2,042 sqft
Photography: Lars Frazer Photography
This project is a remodel-addition of a mid-century home in Austin’s Barton Hills neighborhood. The one-story, L-shaped house built circa 1953 originally had two bedrooms, a kitchen, a small bath, and separate living and dining rooms. Unlike many homes from the era the overall feeling was cramped and dark. Exploratory demolition determined that only the floor slab and original tile flooring could be salvaged due to water damage and failing wood wall and roof framing.
Chioco Design retained the layout of the original house and augmented it with a split-level addition to the north made possible by a dramatically sloping site. A front wing contains two bedrooms and a full bath backed by a now-open kitchen, dining, and living space. A lofty stairway connector off of the kitchen leads to the addition’s second story master suite and first story garage, as well as a roof deck with views of Austin’s famed Barton Creek Greenbelt. Two additional balconies off of the kitchen and master suite overlook the same.
A three-sided clerestory was added in the kitchen, dining, and living area not only to provide complete and even light but to gain higher ceilings. The original portion of the house retains its concrete tile floor and the addition has locally sourced and milled Post Oak flooring.
The kitchen is compact and efficient with a custom blackened steel vent hood surround that also serves as display shelf for glassware and cook books. Painted and clear sealed wood cabinetry offer ample storage while the concrete counter tops and glazed brick tile provide timeless and durable surfaces.
The bold, blue and graphic pattern of the master bathroom is enhanced by covering both floor and walls of the “wet room” with encaustic concrete tile. This area holds a large shower and a free-standing tub. Gold plumbing fixtures accent this room.
Using a limited palette of materials, the exterior is a series of interconnecting rectilinear forms clad in vertical metal siding with standing seams, brick, white stucco and clear sealed western red cedar siding.

