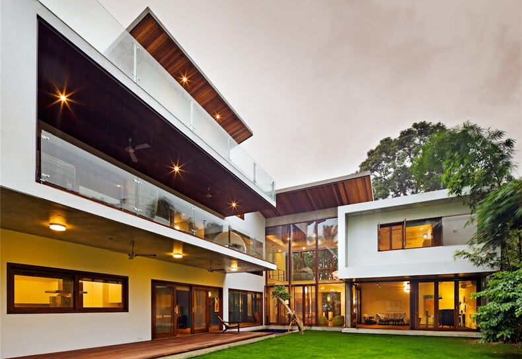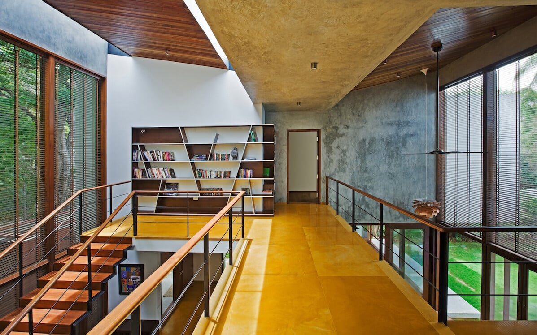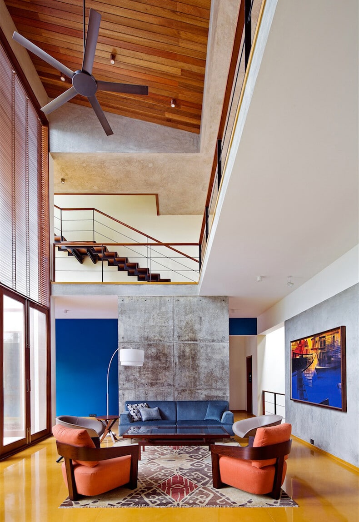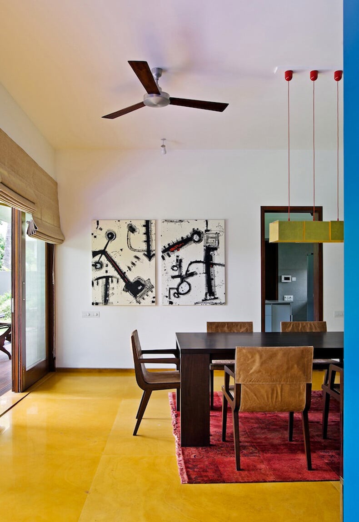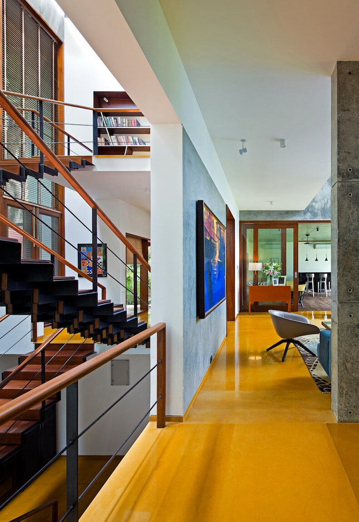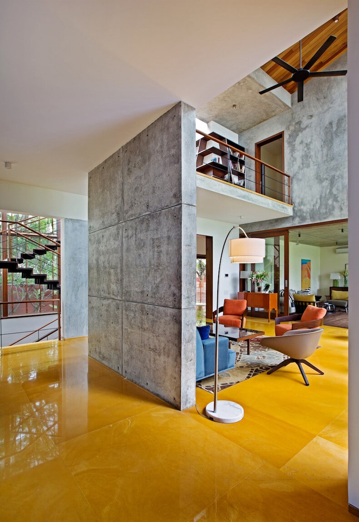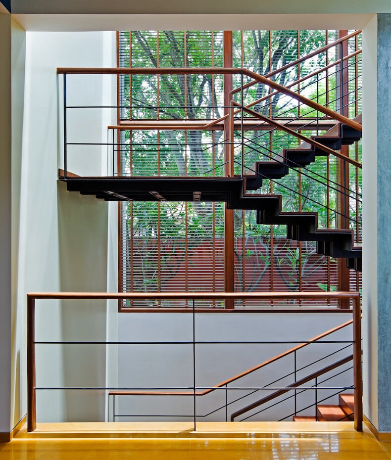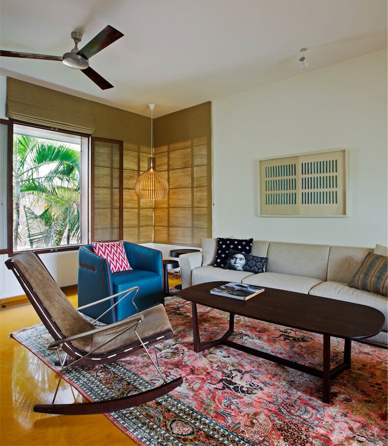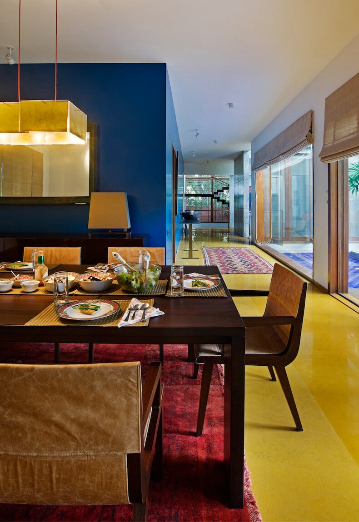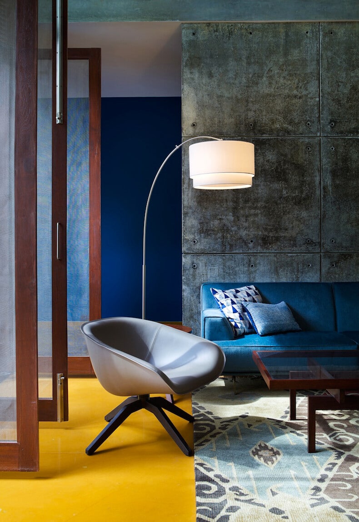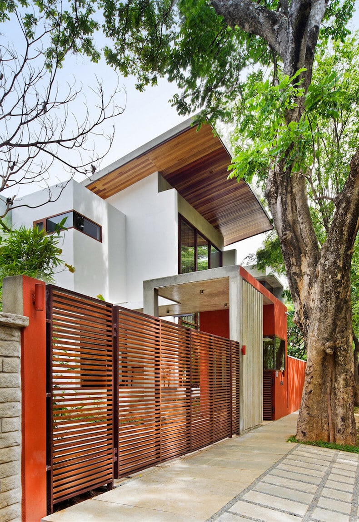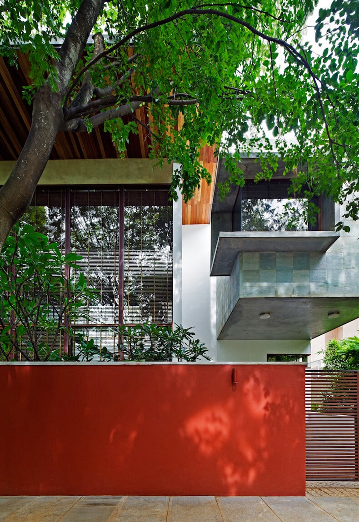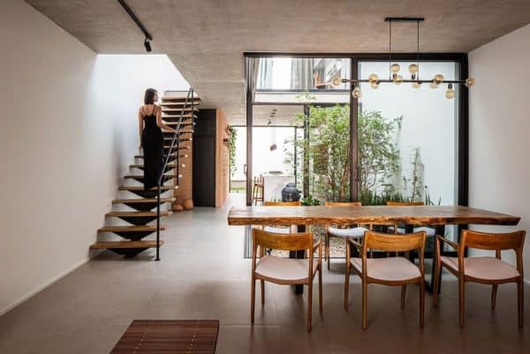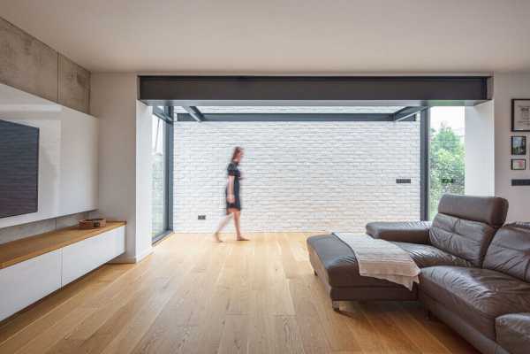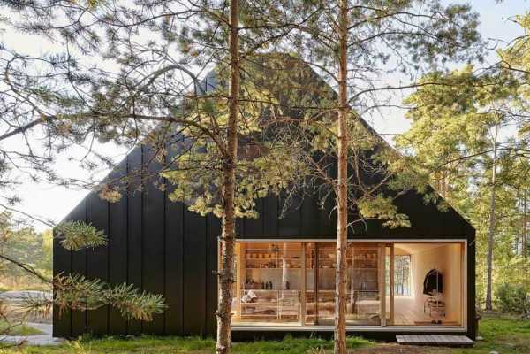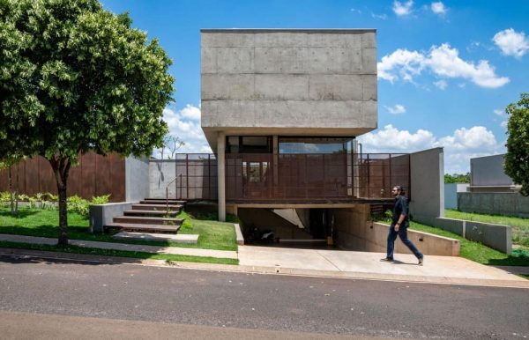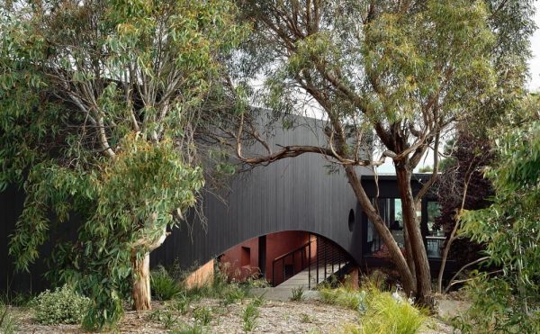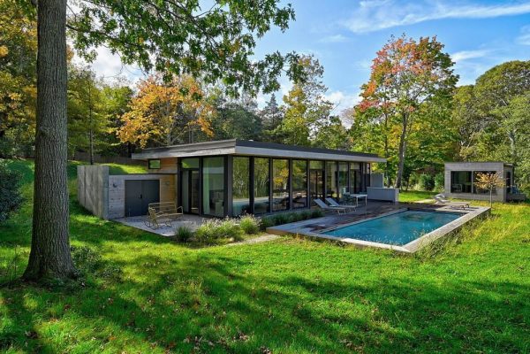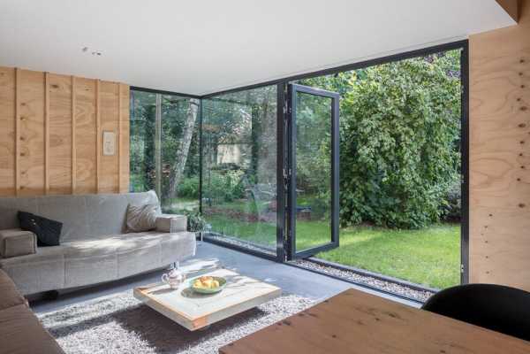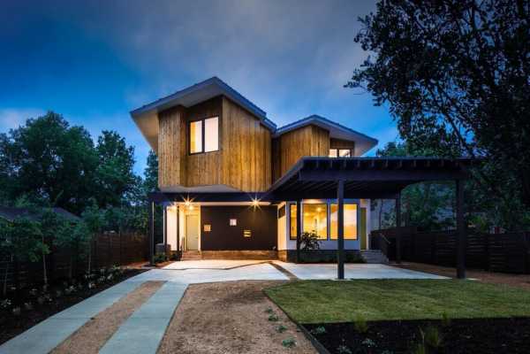Bhuwalka House was designed for a young couple and their daughter and it includes a basement for parking, four bedrooms, a home theater, gym and public spaces. The living room, dining room and the kitchen form together a generous space that interacts with a large garden.
The house is located in Koramangala neighborhood from Bangalore, India and the street where it is situated, distinguishes itself through the crowd of mature trees. Thus, Khosla Associates architects have decided to establish a dialogue between the house and the surrounding trees. The anchor of the house is the living room area with a double height that culminates with a butterfly-shaped roof. Walkways on the upper level lead to private bedrooms and interact with the double height volumes of the staircase shaft on one side and the living area on the other.
Natural light floods the house through a series of skylights as well as tall windows and sliding doors that form the east and west sides of the house. The Bhuwalka house is richly layered and textured with a judicious mix of materials, which extends into the choice of furniture, furnishings and artwork. The large expanses of Jaiselmer yellow sandstone are juxtaposed with the warmth of timber on the sloping roofs, polished cement and exposed concrete on wall and ceiling surfaces and a linear wall painted a deep ink blue.
Project Details:10,200 sq. ft., Bangalore, 2014
Photographer: Shamanth Patil

