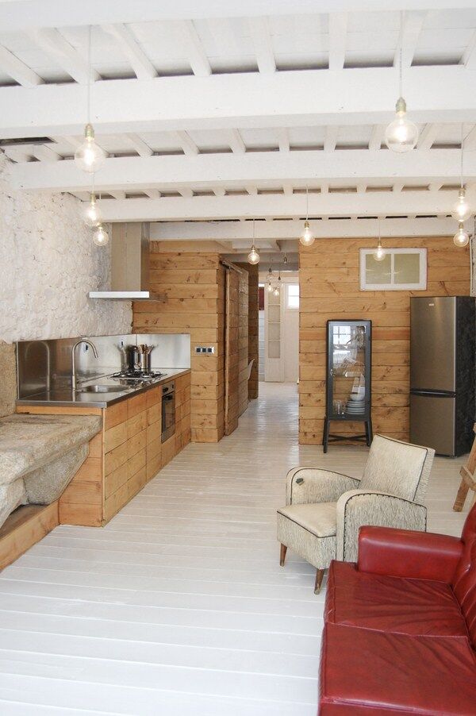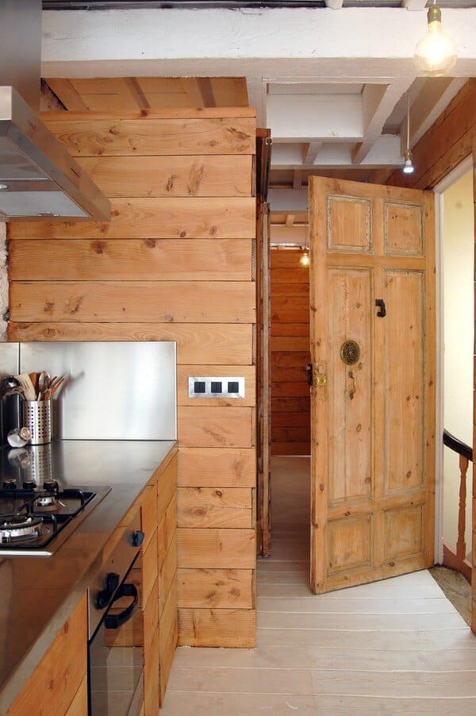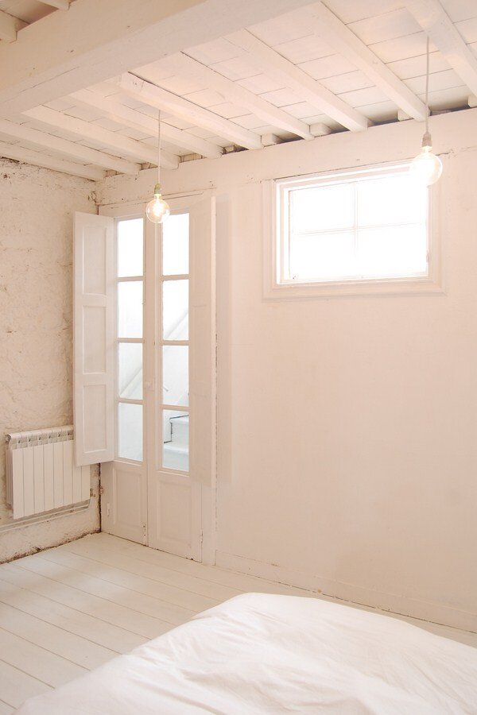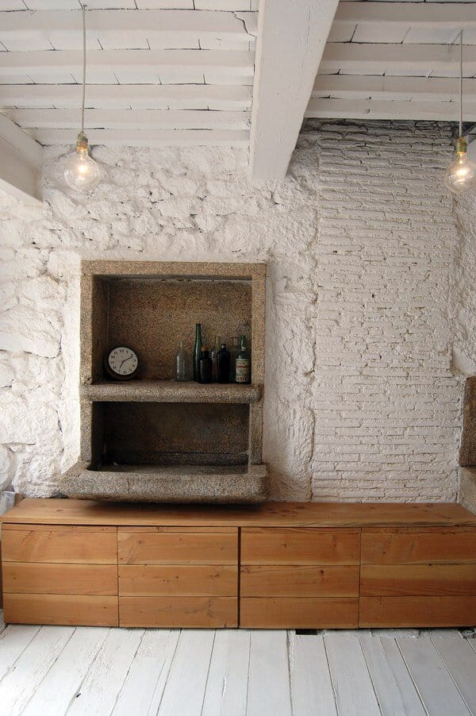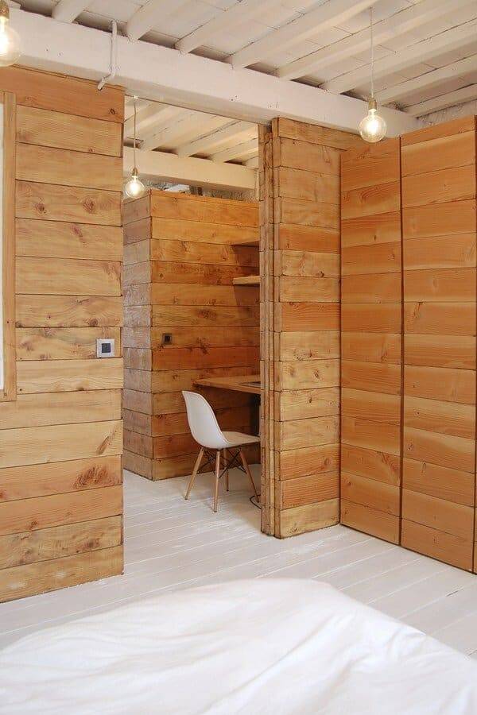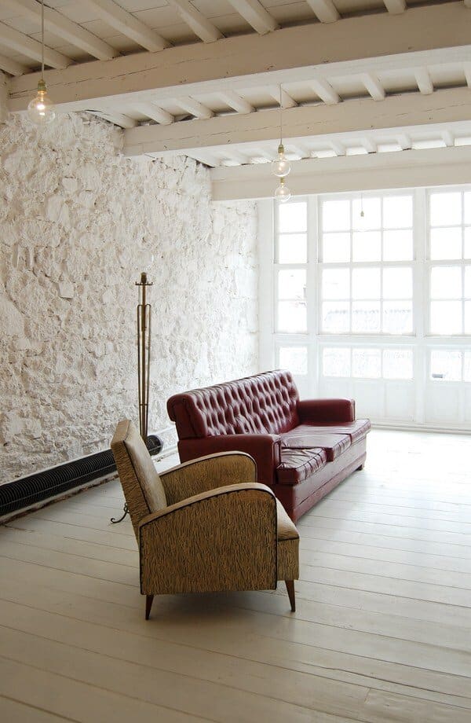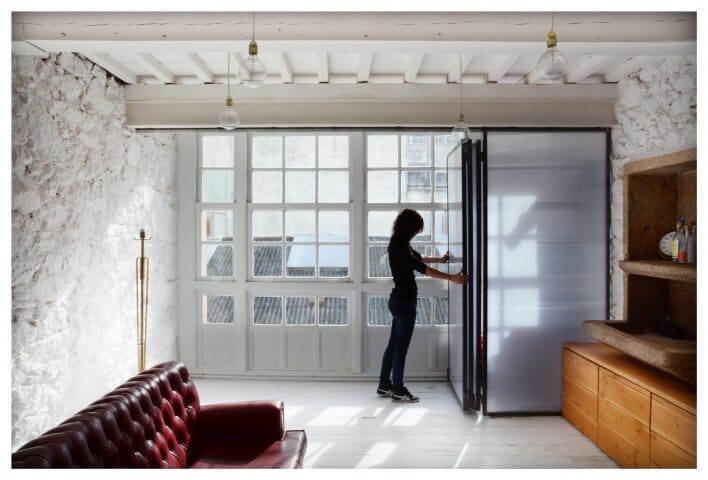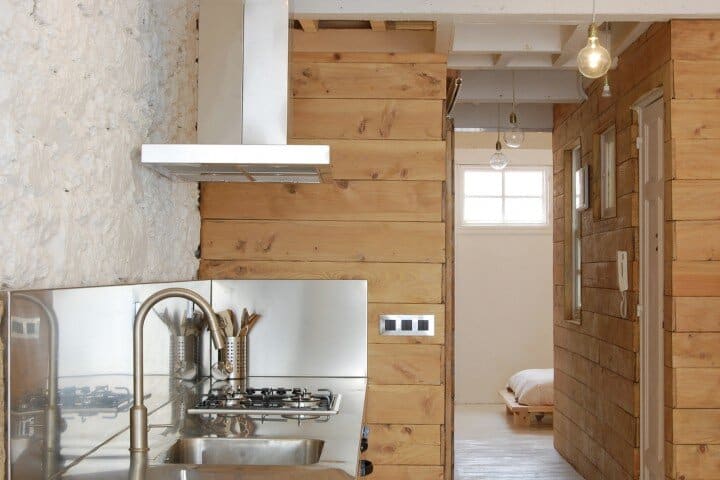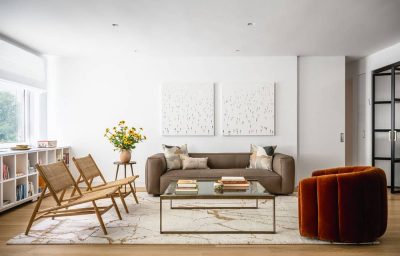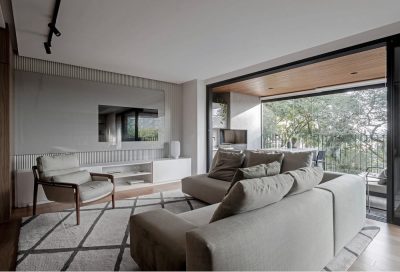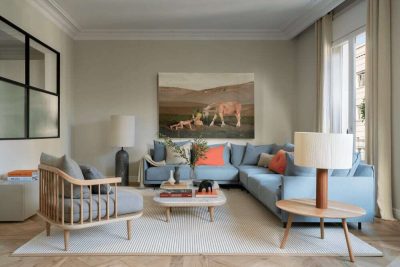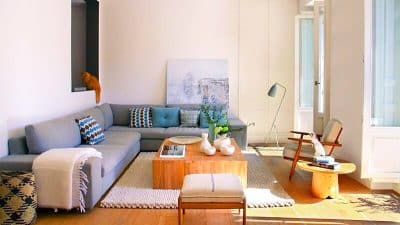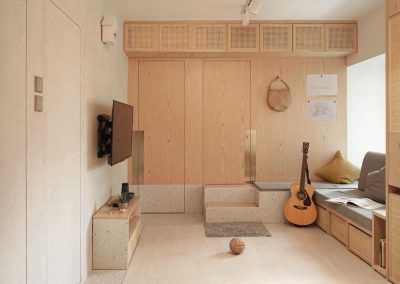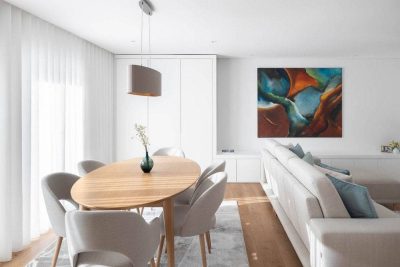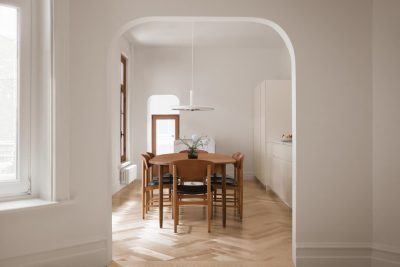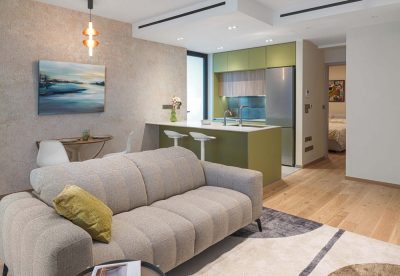The flat, which was renovated by Sinaldaba, is situated at the last floor of a house built at the end of 19th century, on one of the central roads of the Spanish town A Coruna. An old building, the flat has a classical configuration, specific to 19th century, with small, tight and oblong spaces which give a mysterious, Gothic air. The flat had been badly maintained and renovation budget was limited, so designers had the freedom to choose entirely the new design. The project proposed by Sinaldabahad as objective to transform this small, tight and dark flat, having a surface of 55 sqm, in a confortable, warmer and lighter home.
Firstly, they maximumly reduced the furniture and any objects that were ocupying a place on the floor in order to create a visual and spacial continuity. The paving, the ceiling and the wall made of rocks were all painted in white and as a main material for covers and finishes was chosen the the wood of spruce tree. The colors – the white of the backgroud and the warm color of wood, were meant to offer necessary luminosity to the space, but also because they were a costly-efficient solution. The final result reveals a totally changed, cute and birght place where a young couple can confortably live.

