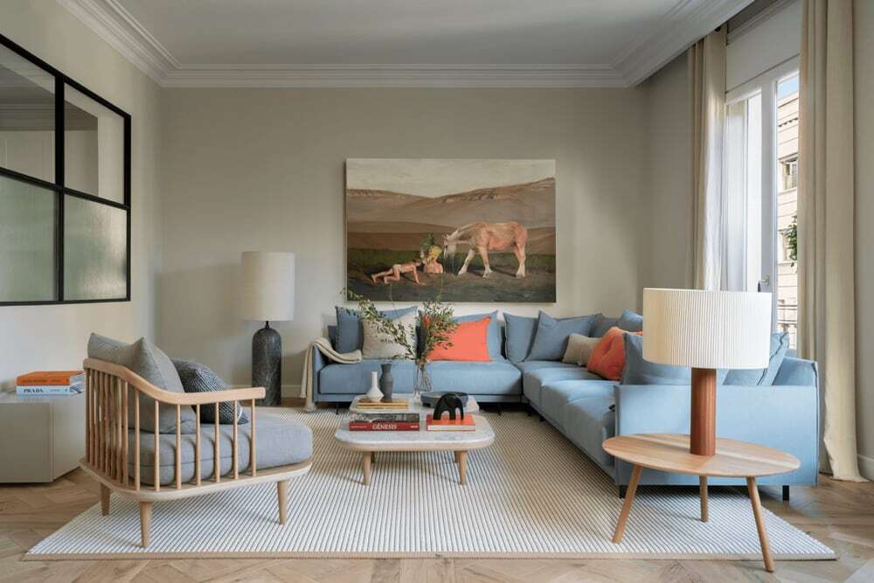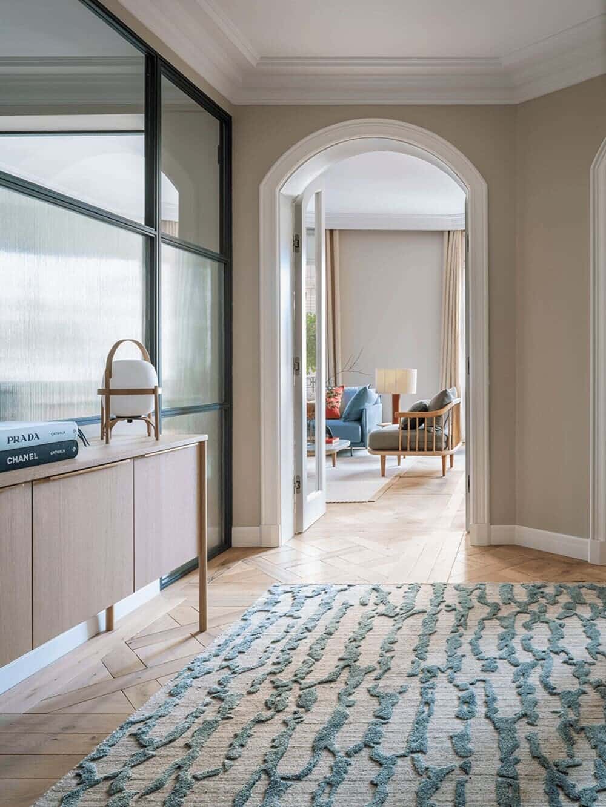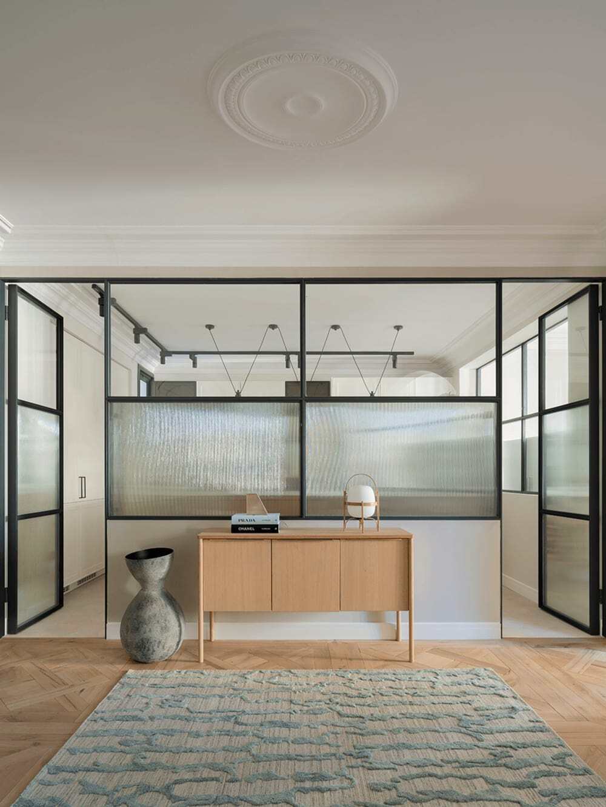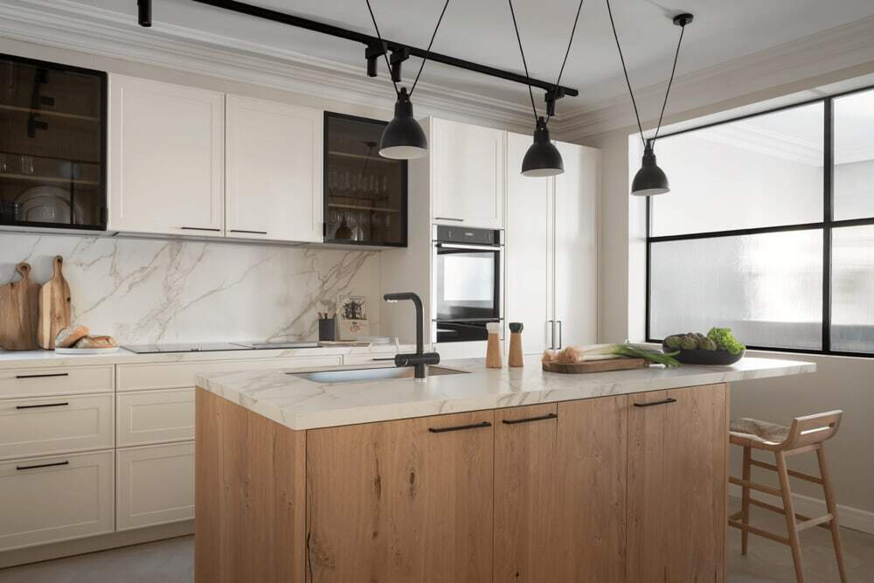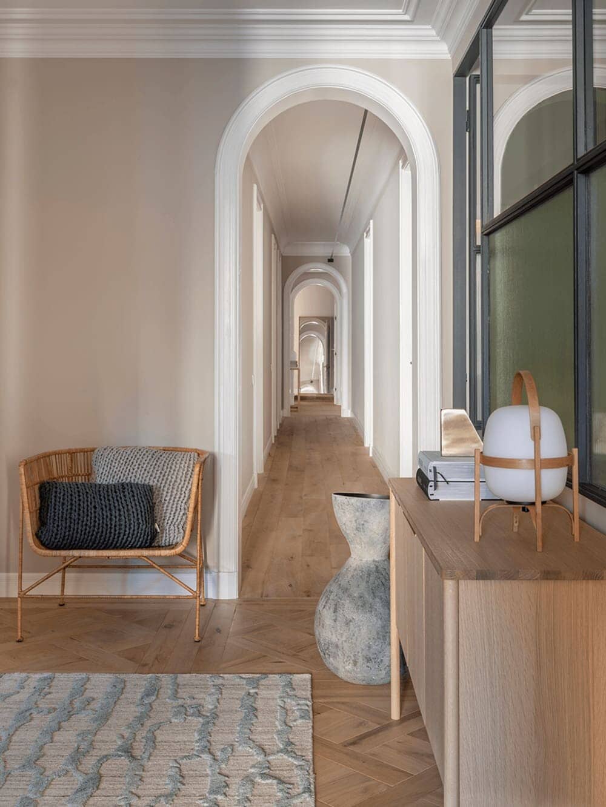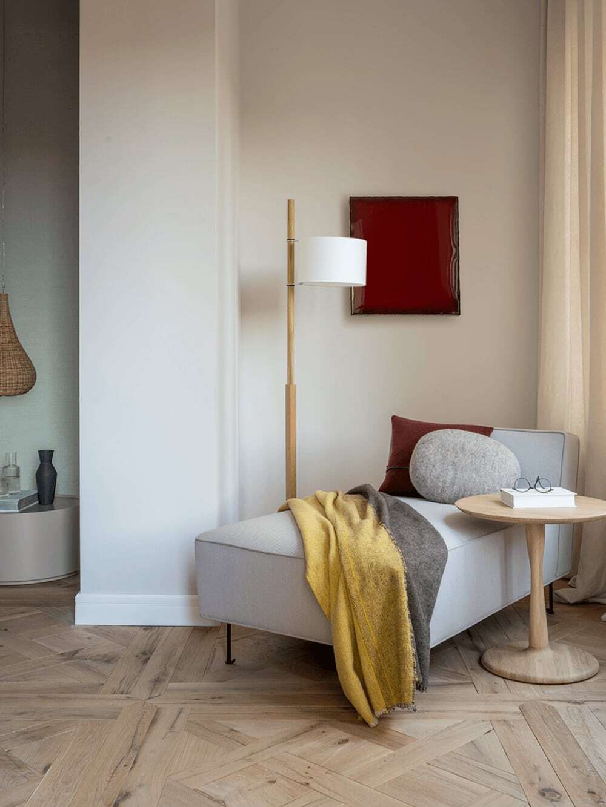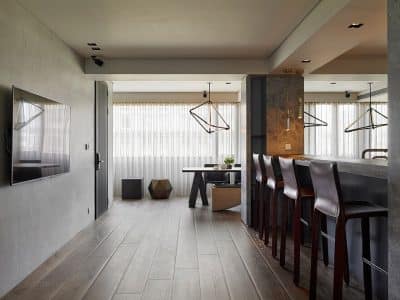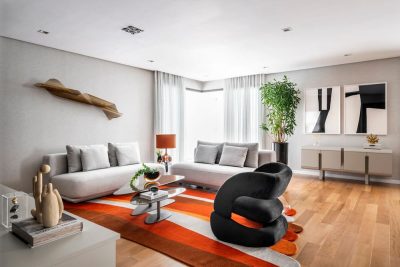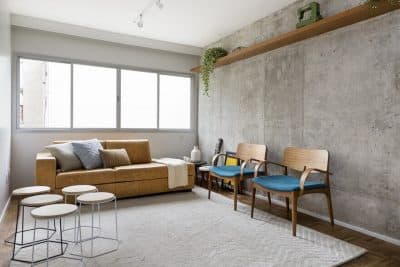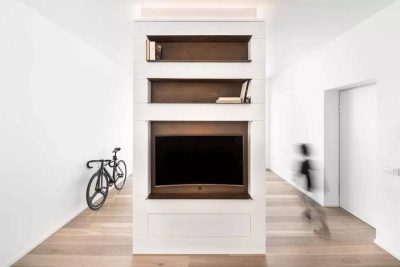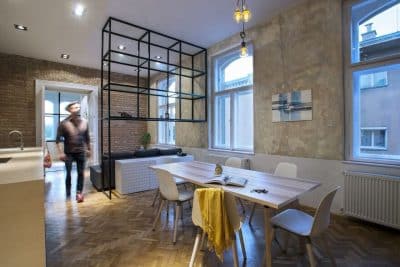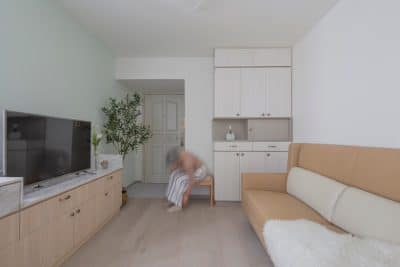Project Name: Balmes Apartment
Interior Design: The Room Studio
Location: Barcelona, Spain
Area: 250 m2
Year 2020
Text and photos: Courtesy of The Room Studio
And as the title already says, is that this house is to <arrive and not want to leave>. Located in a regal estate in the upper area of Barcelona, in this 250 m2 flat an integral work of Interior Design, Decoration and Styling was carried out with an impeccable result and that welcomes a ‘classically avant-garde style’. Recovering the soul of the building itself and creating a balanced language with the interior of the house was undoubtedly a priority, obtaining a perfect and harmonious climate.
Its young owners sought to obtain open spaces without giving up privacy, the abundance of natural light and the light communication between all the rooms, solidifying a soft and harmonious project. Welcoming friends and family was essential, so the stays were made the most of, and suites were located in the night area with a neutral and contemporary style.
The warm spaces play with natural materials, squared doors, moldings and a lighting project with character and made to measure… Light colors should predominate, as well as different iconic pieces in furniture and lighting.
In short, in this very cozy apartment you have to “be careful who you invite because they may not want to go out again“

