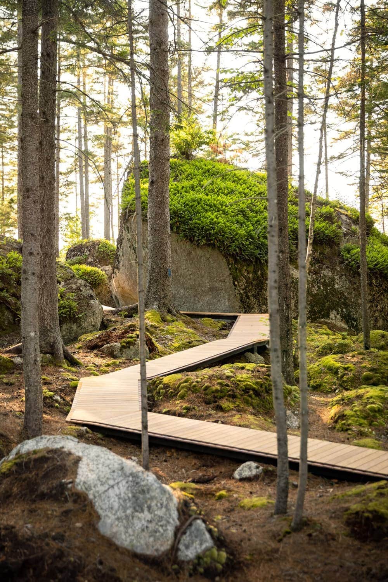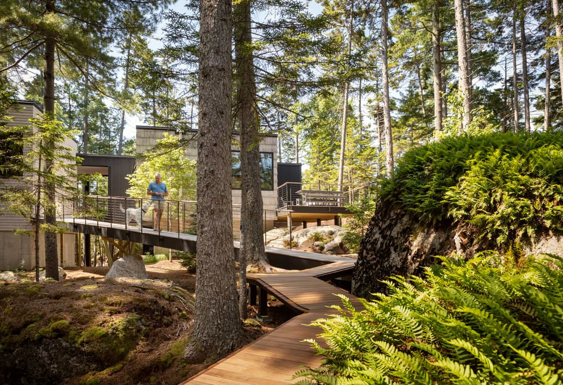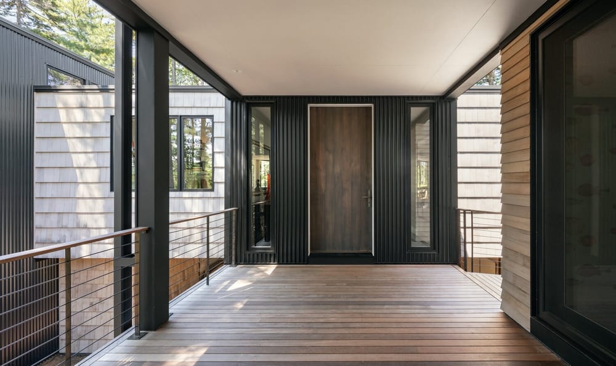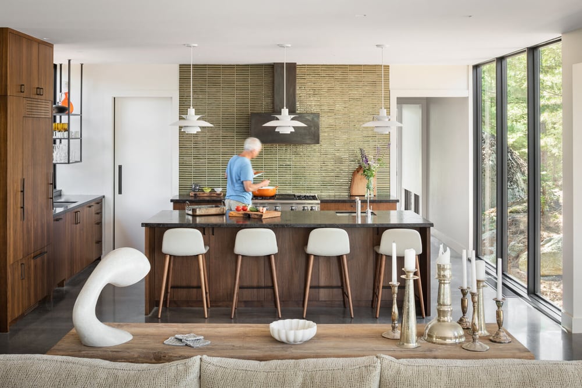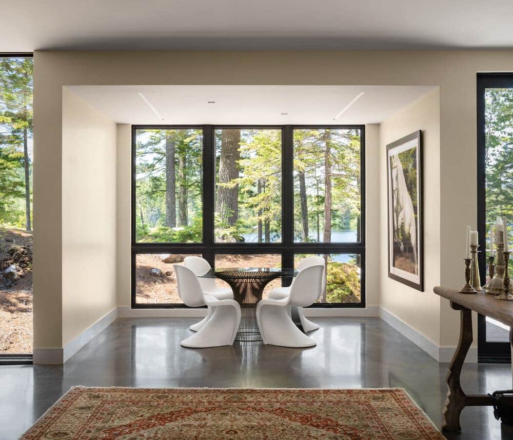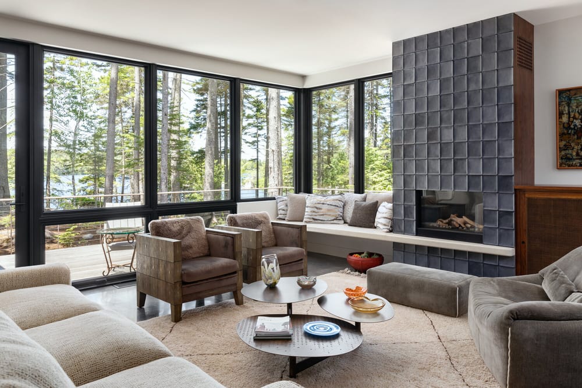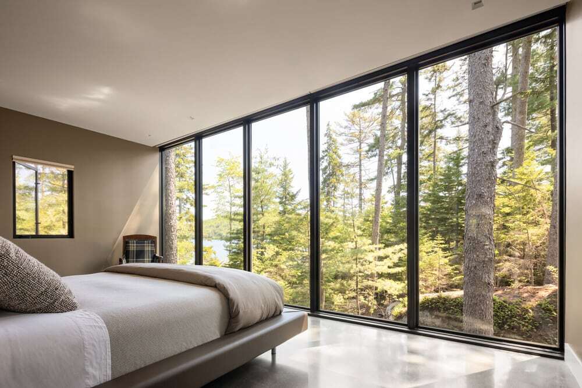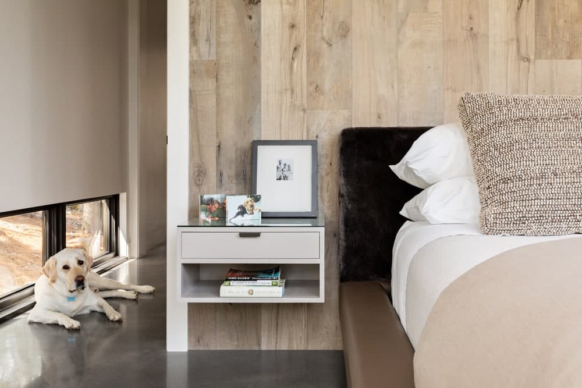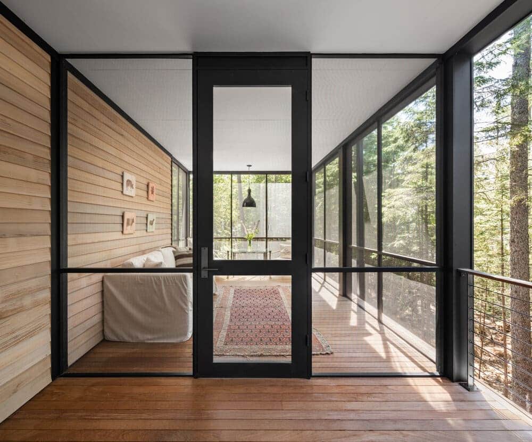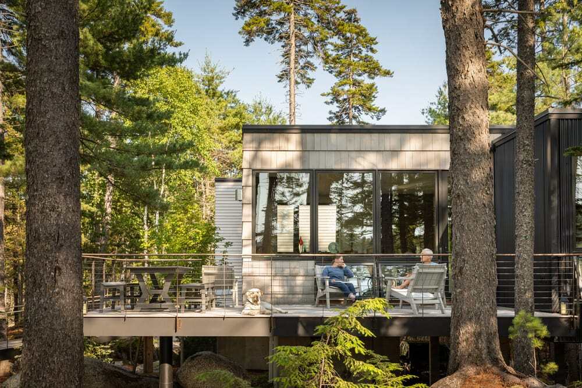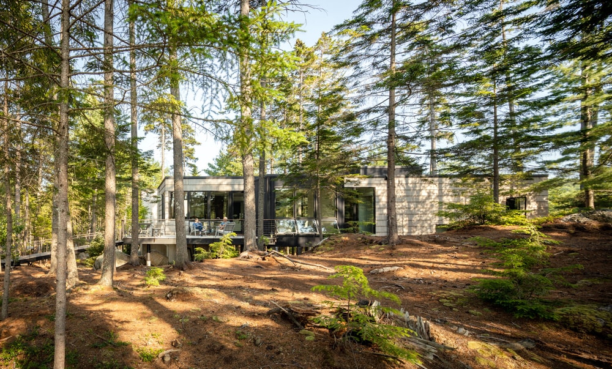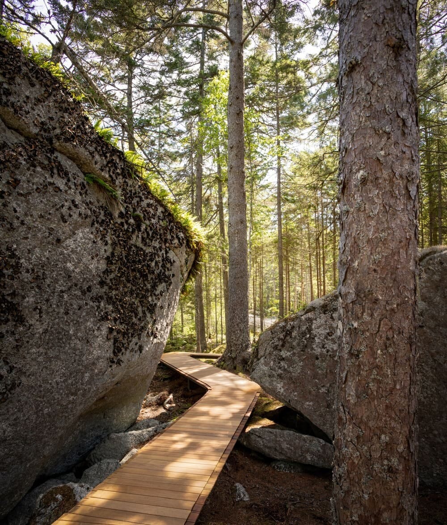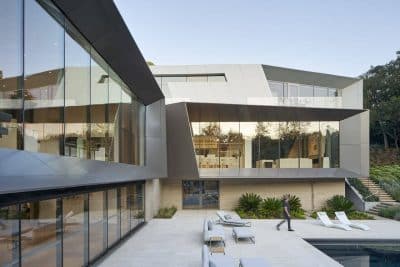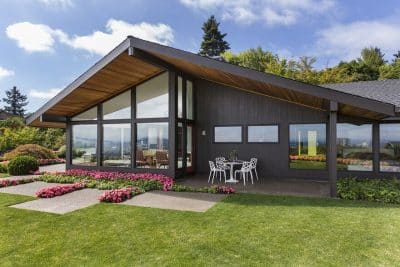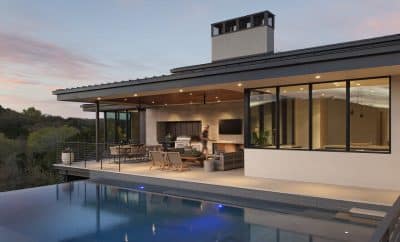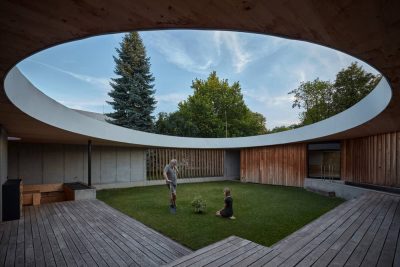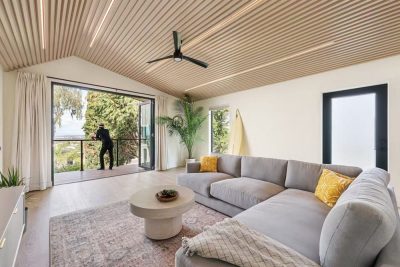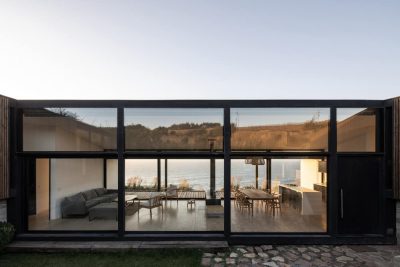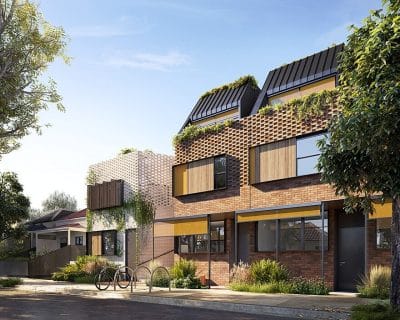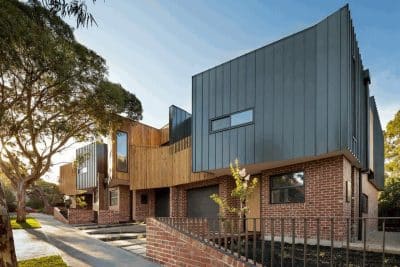Project: Retreat on a Pond’s Edge
Architects: Elliot Architects
General Contractor: Acorn Builders
Structural Engineer: Becker Structural
Interior Design: Stephen Peck Design
Location: Maine, United States
Photography by Trent Bell
Text by Elliot Architects
2020 – Honor Award, AIA Maine
Access to the residence is via a winding gravel road, through dense forest with occasional glimpses of the pond. Arriving at a small parking area, the “Retreat on a Pond’s Edge” remains hidden behind a stand of spruce. A narrow boardwalk beckons, the walkway turns, and after slipping between two large boulders, the house and studio are finally revealed.
The main living spaces and master bedroom hover above the forest floor, capturing framed views into the surrounding woods and the pond’s edge. Tucked below, a small study takes in the mossy foreground. A suite for guests and a second study are connected by a covered boardwalk and a cantilevered screen porch.
A muted material palette and flat roofs allow the building to recede into the shadows of tall pines, barely visible from the water. From within, however, the house is marked by warmth and whimsy. Art and furnishings from around the world map the owner’s journey to this place.

