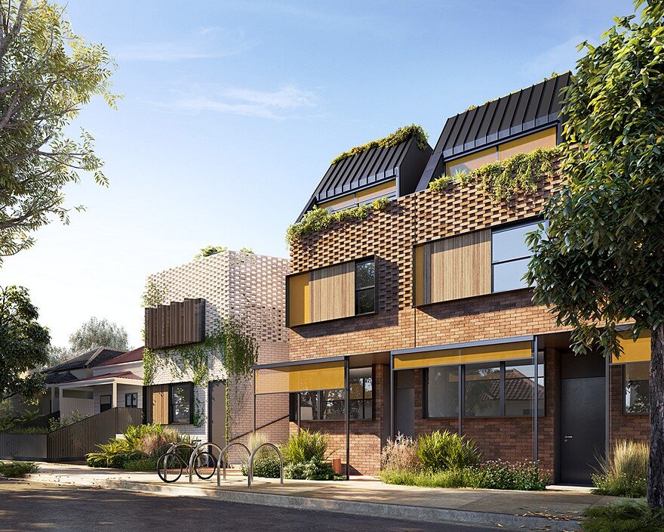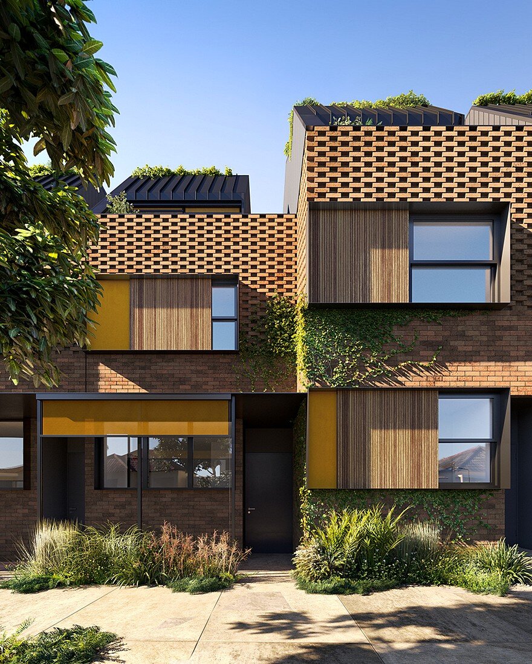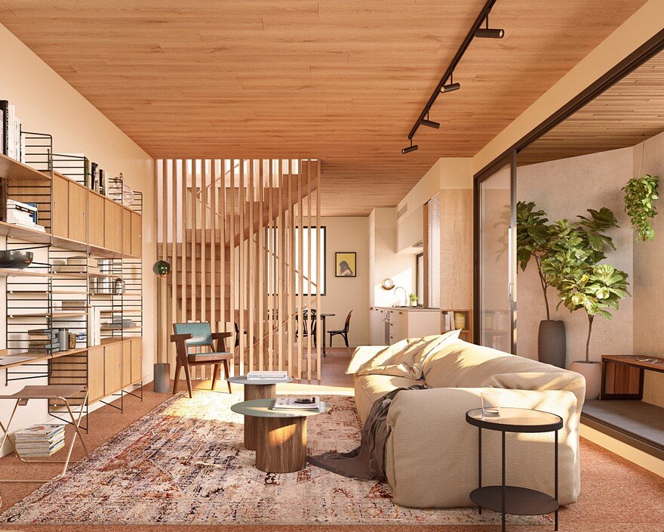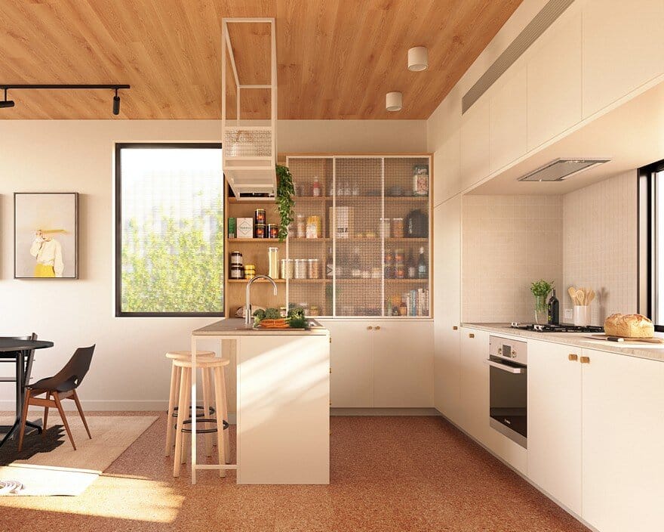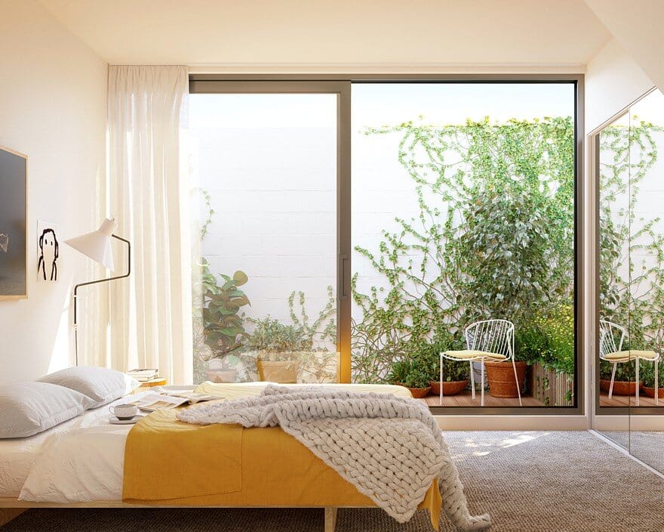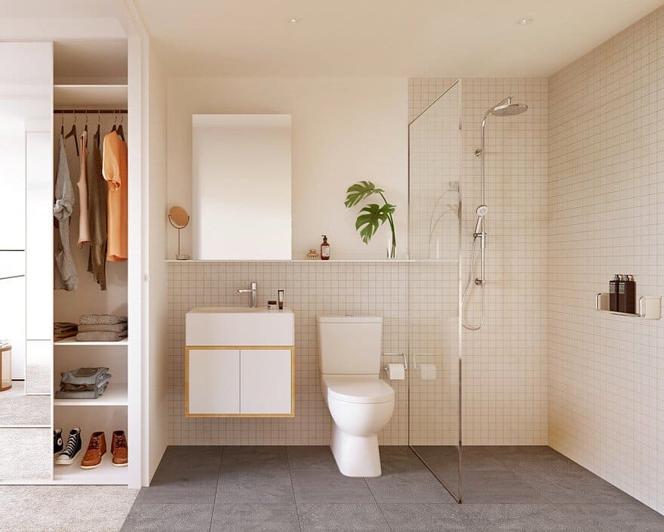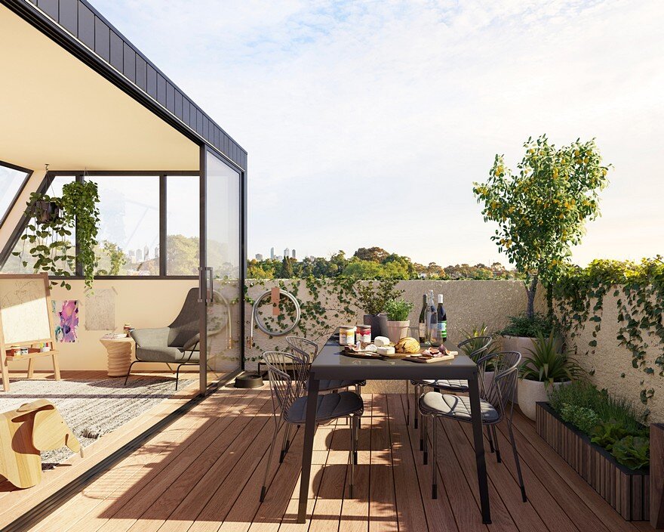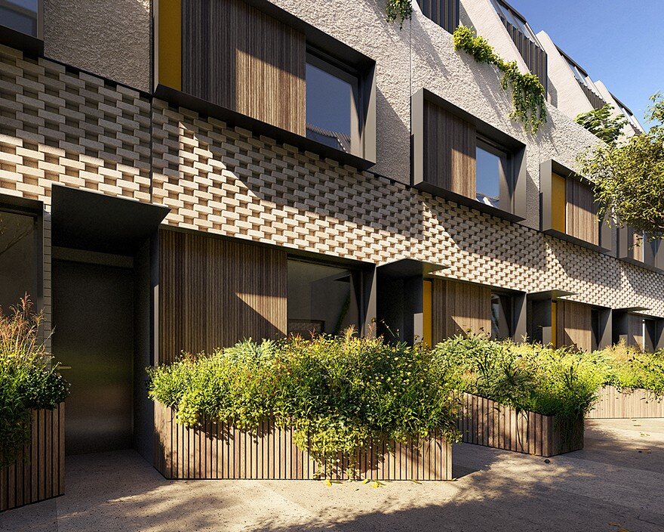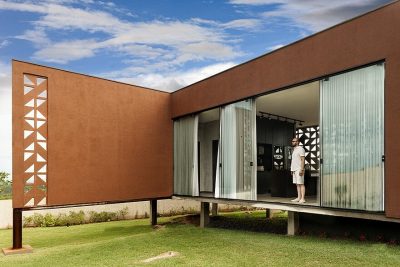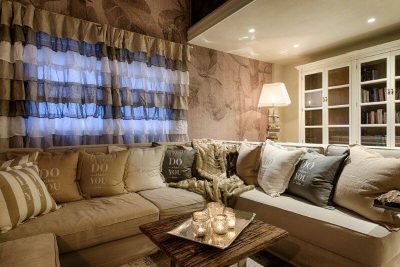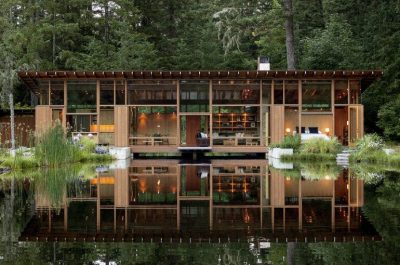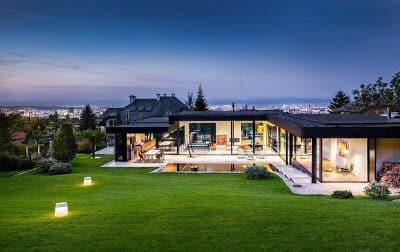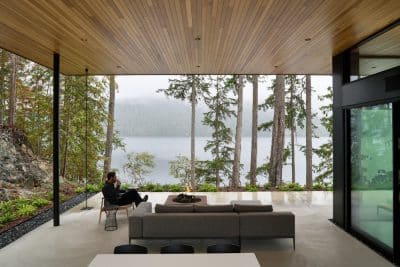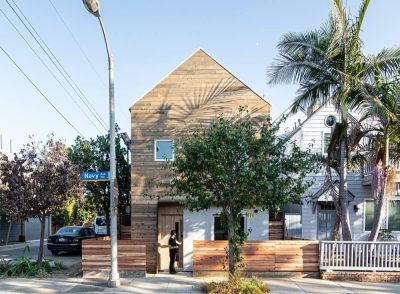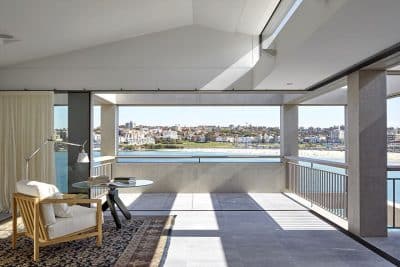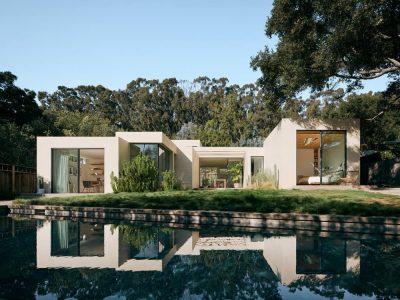Project: Barry Street Townhouses
Architects: Fieldwork Projects
Developer: Milieu Property
Location: Brunswick, Victoria, Australia
Photography: Kate Ballis
Barry Street townhouses is a collection of 21 individual houses designed to reflect the colourful history and rich urban fabric of Brunswick.
Conceived by local architect, Quino Holland, Barry Street is the third collaboration between Fieldwork and Milieu. This select team of like-minded people are committed to crafting projects that enhance, and are informed by, the local community.
Barry Street townhouses celebrates the local history, culture and vernacular of Brunswick in a considered and authentic manner. The use of honey coloured brick acknowledges the brickworks factory and quarry that were once the dominant local industries. The suburb’s unique sense of community is expressed through the design of the communal spaces, while the internal landscape and vertical gardens are a nod to the nearby parklands.
Barry Street provides an individual sense of address, with private entrances designed as a modern interpretation of the Victorian terraces that line the surrounding streets. The result is a home that offers a distinct feeling of ownership and space, but with the opportunity to interact with fellow residents.

