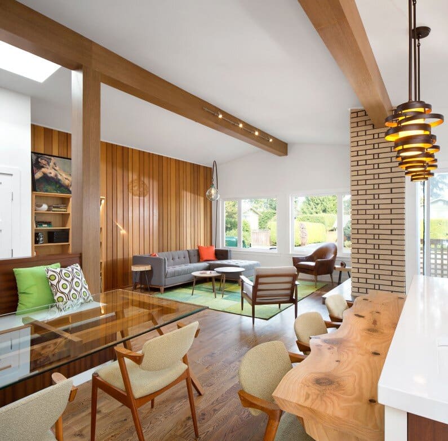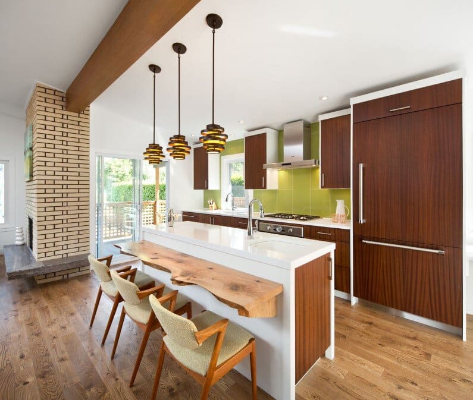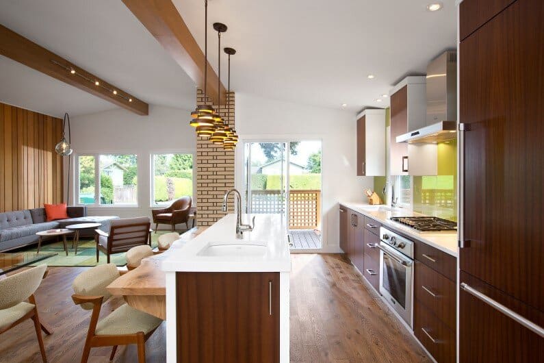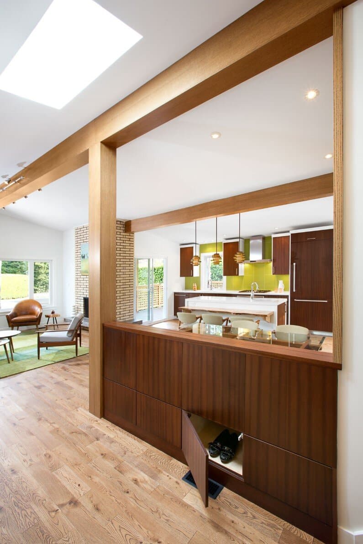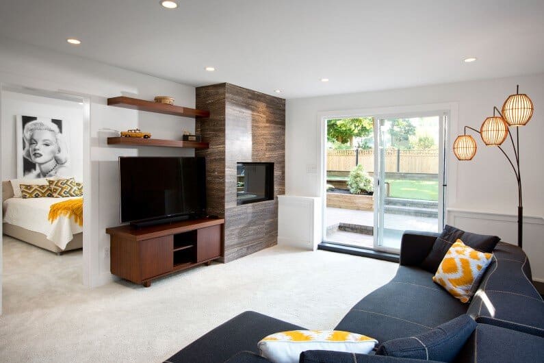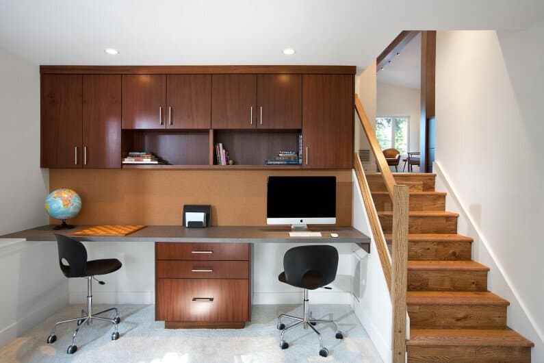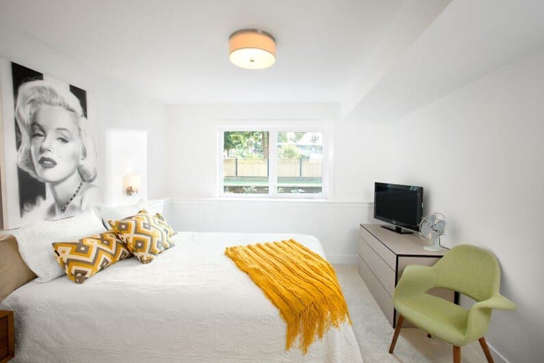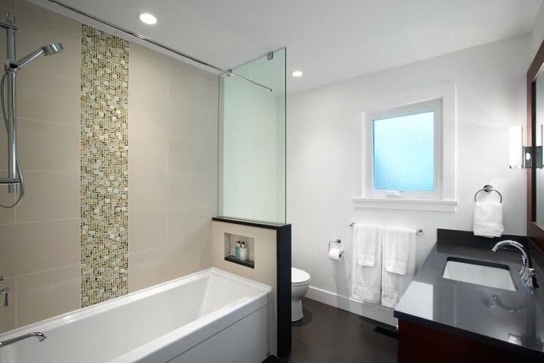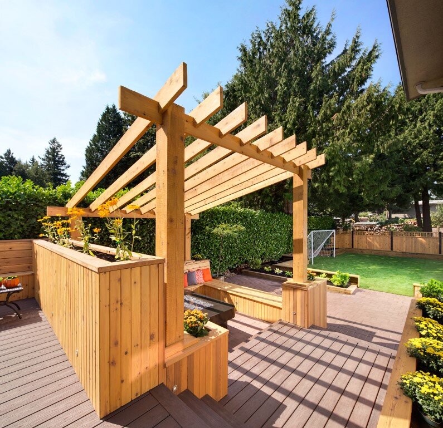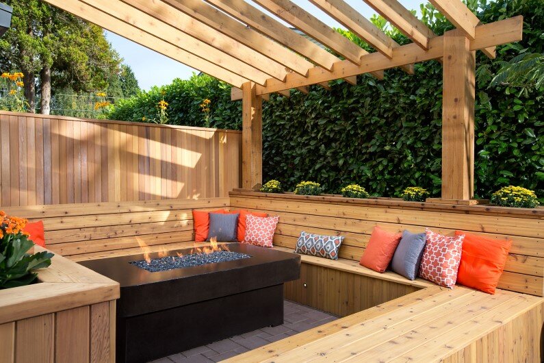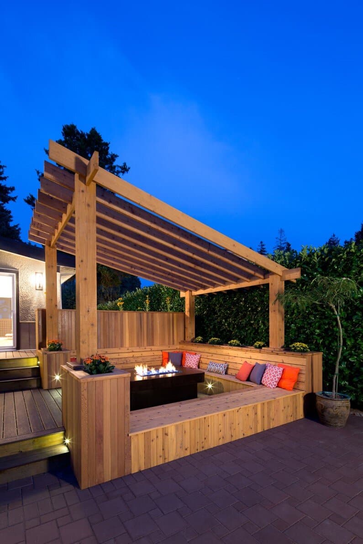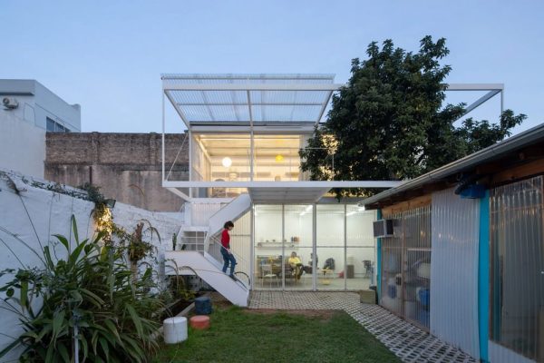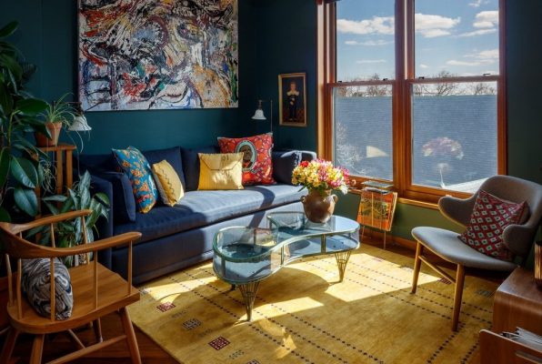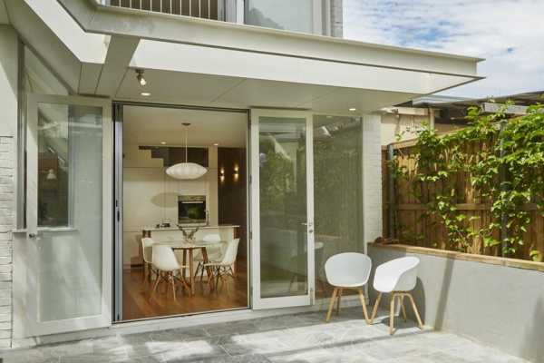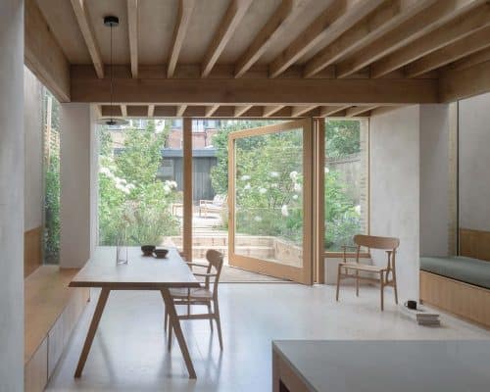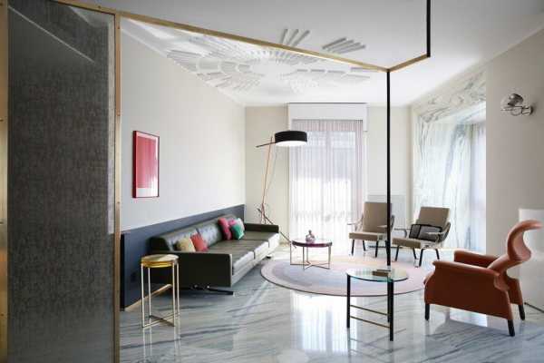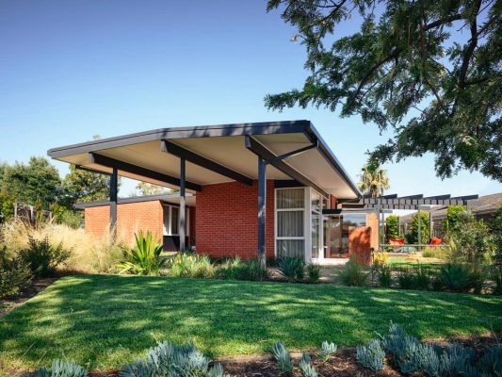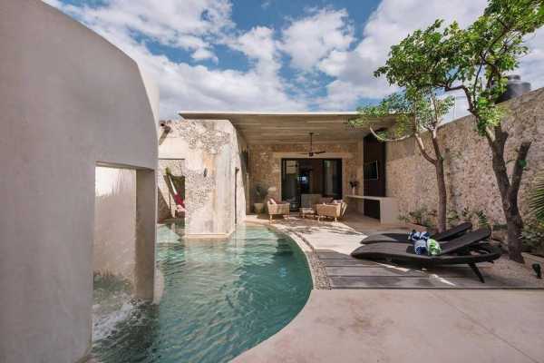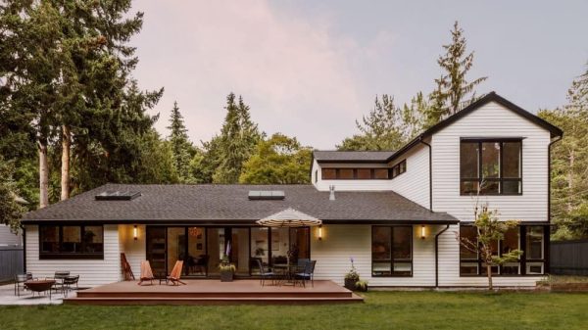This house – Retro Revival – was built in the 60s and was recently renovated by Sarah Gallop Design, in Delta, British Columbia. Sarah Gallop Design Inc. is a full service Interior Design company experienced in working on projects of any scale – from single room renovations to an entire custom homes.
The designer’s description: This home built in the late 60’s was in much need of an update. The homeowner wanted a retro feel, but with the technology of today. This kitchen was relocated from the centre of the home to the rear wall in order to create a fantastic kitchen great-room.
The new kitchen location allowed for a great connection to the new outdoor deck located just steps away. Custom millwork with contrasting white and dark colours gives this kitchen more than average interest. An island was created to centre this kitchen, and features a live edge wood bar top. Quartz countertops throughout will add longevity and durability to this highly used space.
The lime green backsplash is fun and interesting, yet not overbearing and flashy in this new space. A floor to ceiling open pantry perfectly suits the natural lifestyle of the family. Ema Peter Photography

