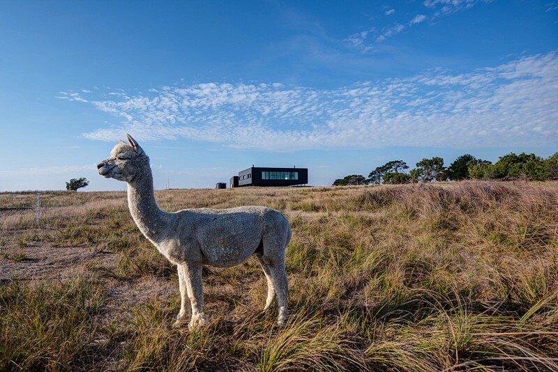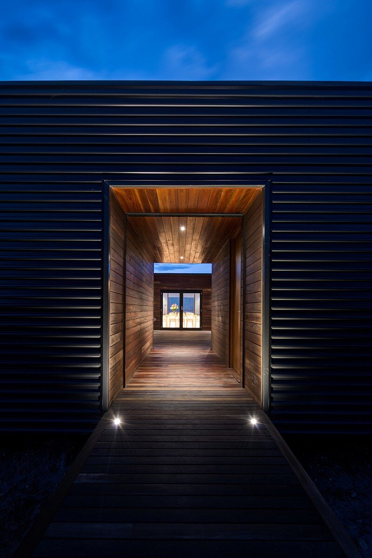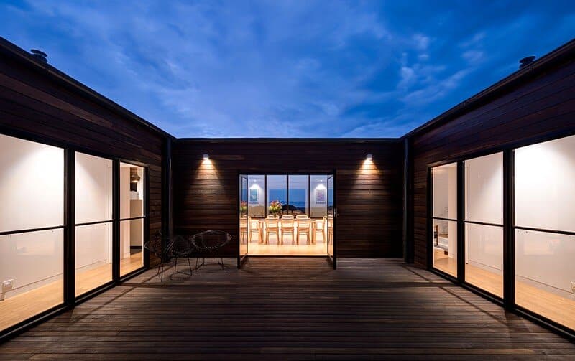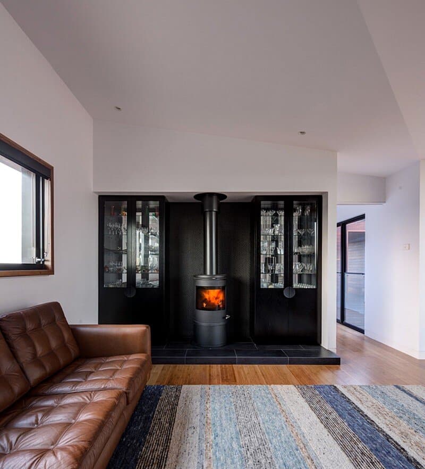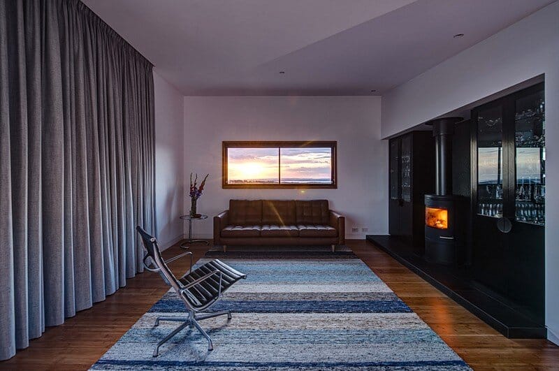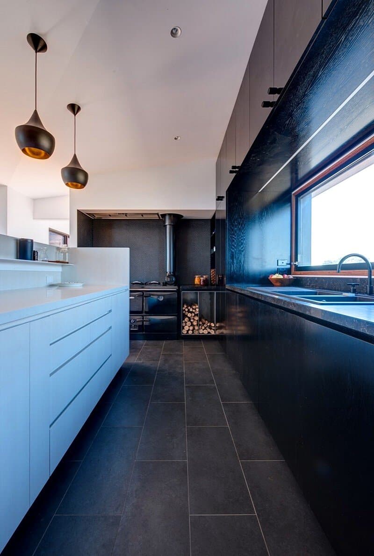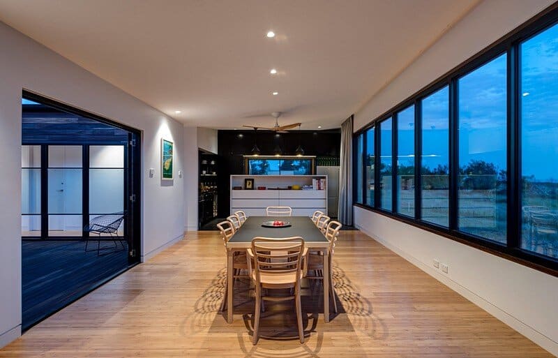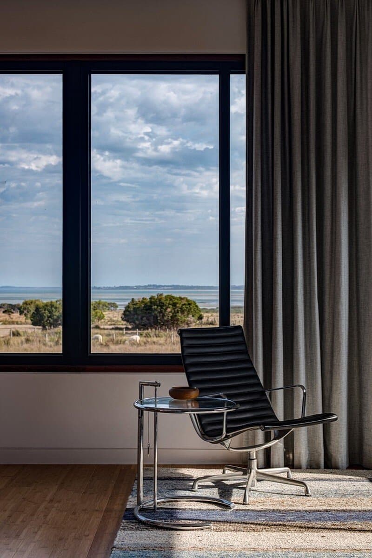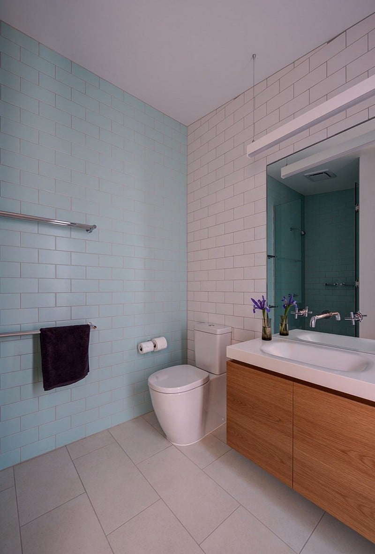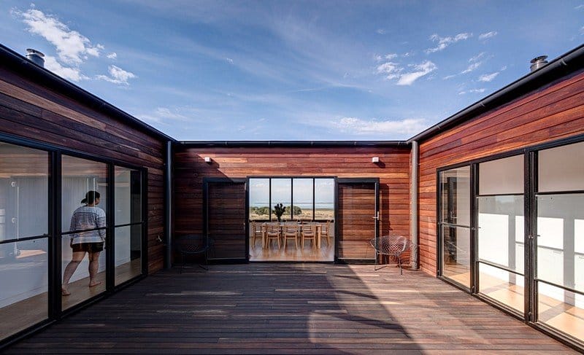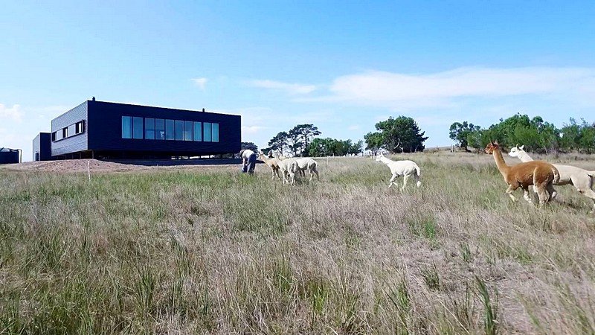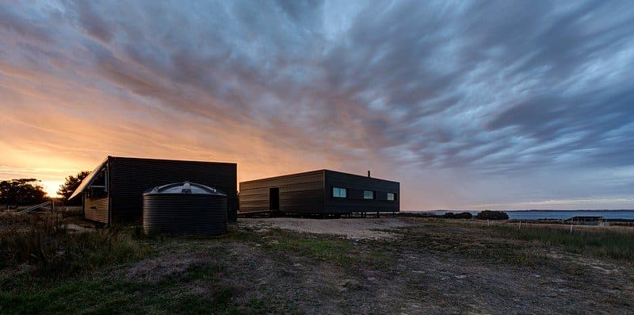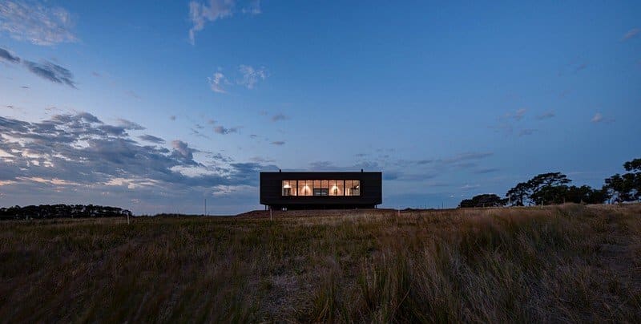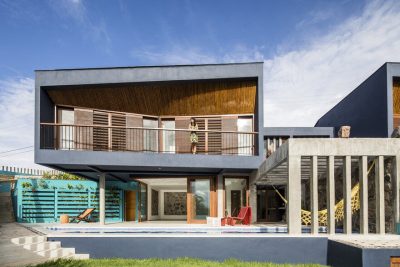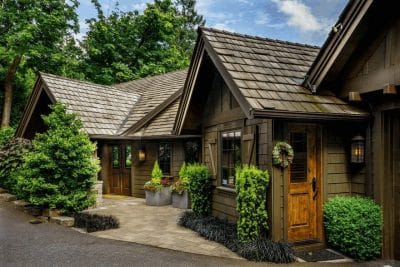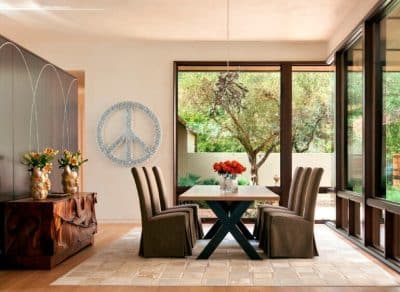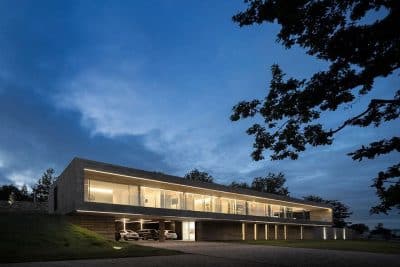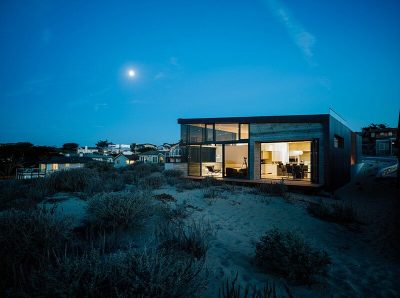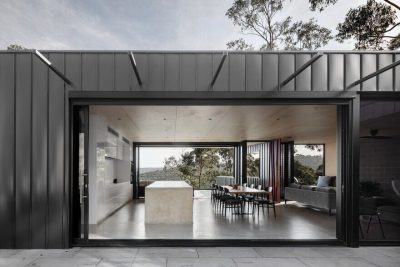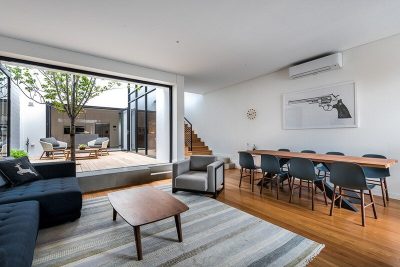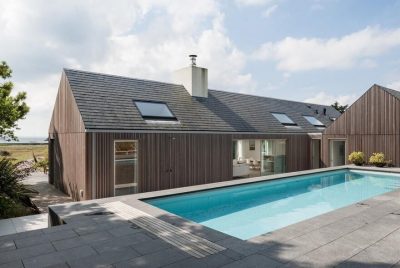The brief of this project is to build a new farmhouse on rugged French Island in the middle of Victoria’s Westernport Bay. The project is confronted with a range of challenges with no power, water or other services to the site, no sealed roads on the island and access only by passenger ferry or charter barge service. The site is also particularly windswept and faces out to Bass Strait across Phillip Island.
The project is being delivered in two stages with the first, to install waste treatment, water collection and a photo-voltaic power supply, along with a substantial services structure. The second stage involves the fabrication and installation of a new prefabricated farmhouse on the property. Our solution was to design a simple square form courtyard house which would provide a sheltered outdoor space while also maximizing daylight and natural ventilation into a house that was going to need to be self-sustaining in terms of power.
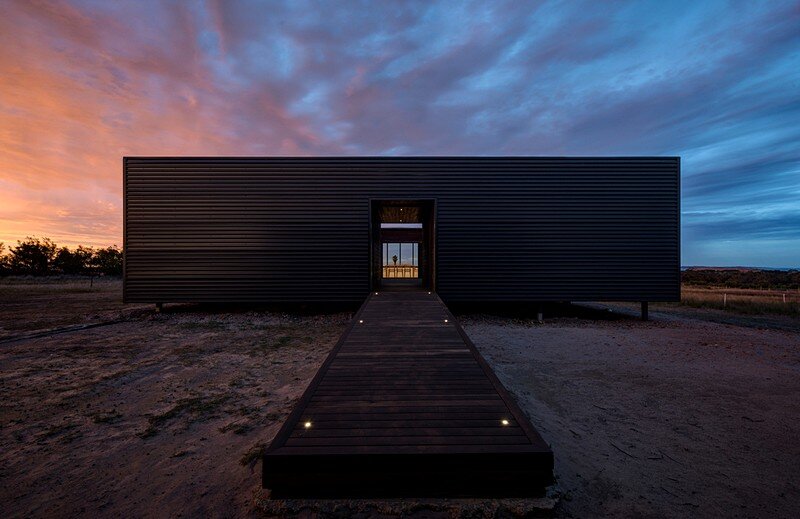
A family project, the house needed to accommodate aging grandparents while also allowing friends and extended family to stay over when occasionally marooned by bad weather.
Architects: Lai Cheong Brown
Project: New Farmhouse
Architect in Charge: Rowan Brown
Area 192.0 m2
Location: Victoria, Australia
Photography: Jaime Diaz-Berrio
Thank you for reading this article!

