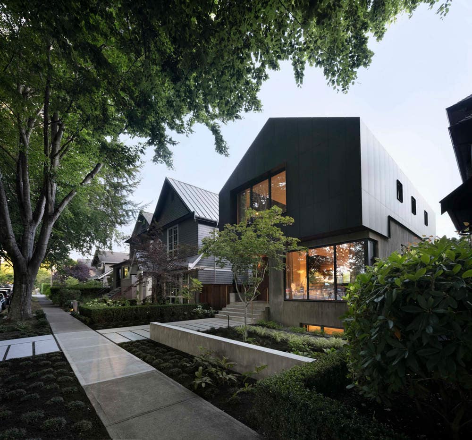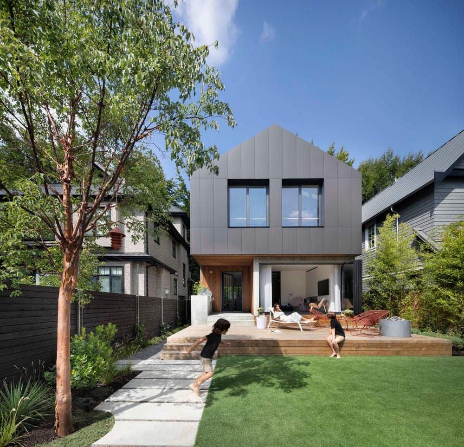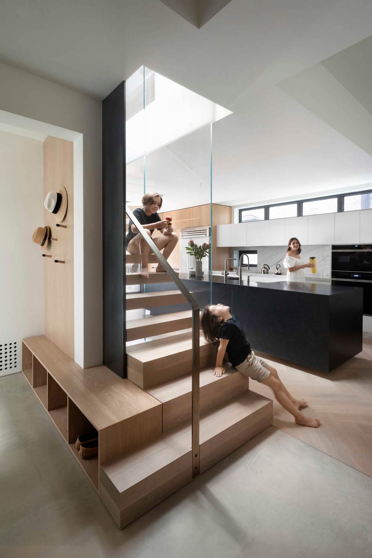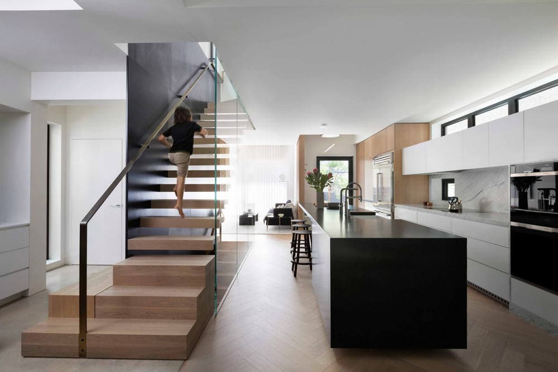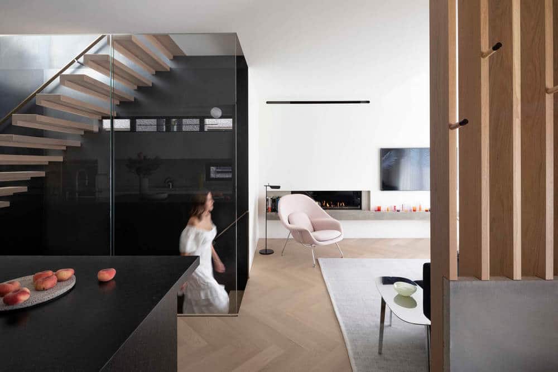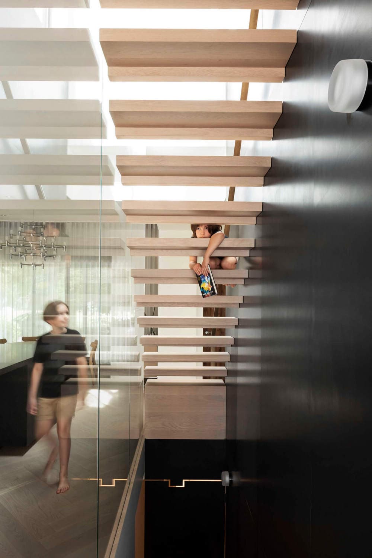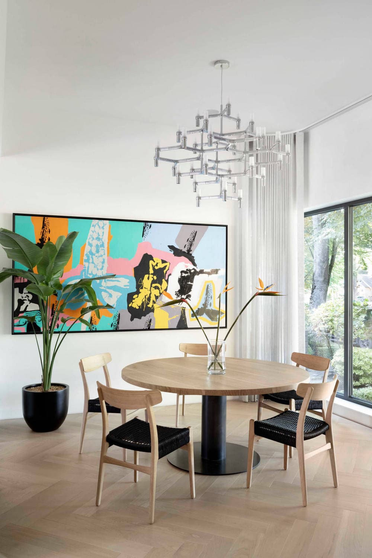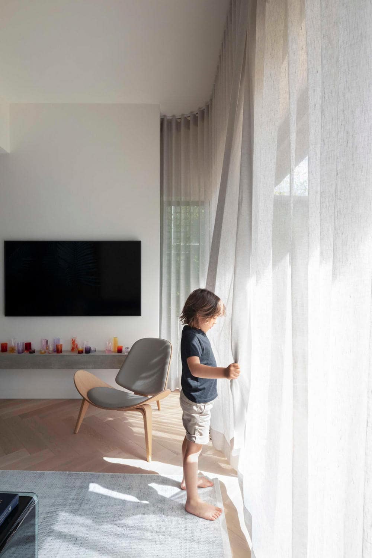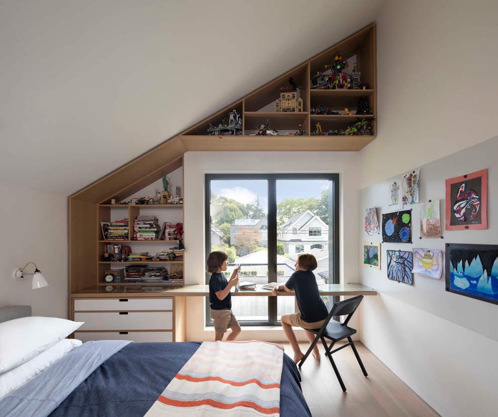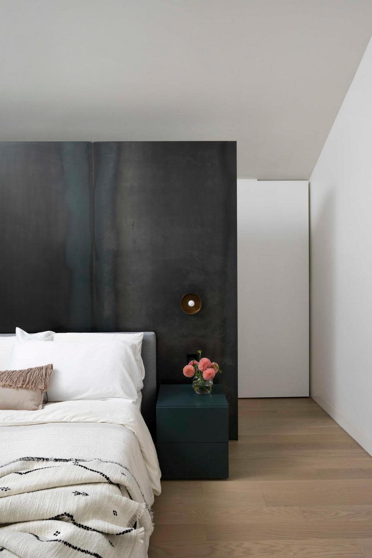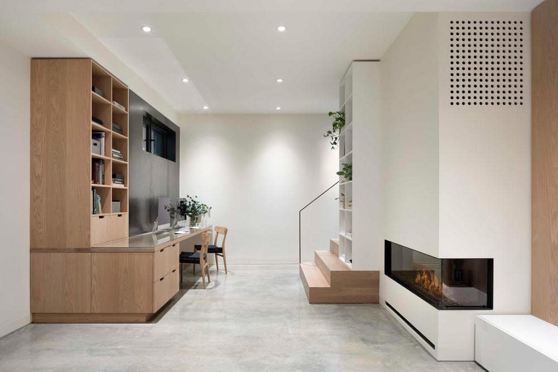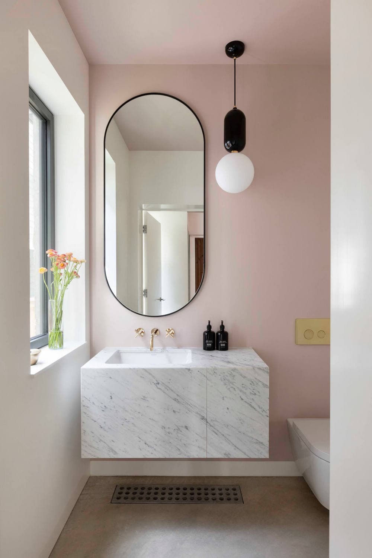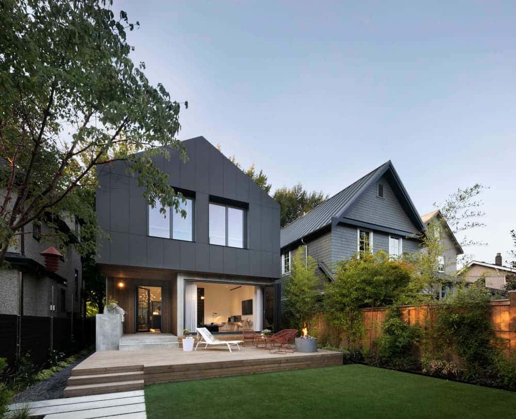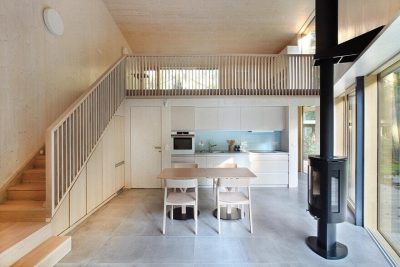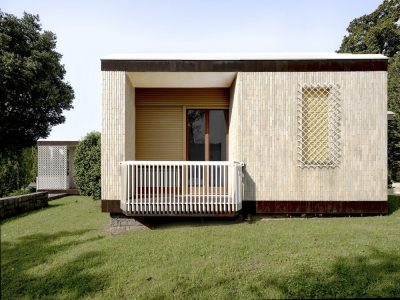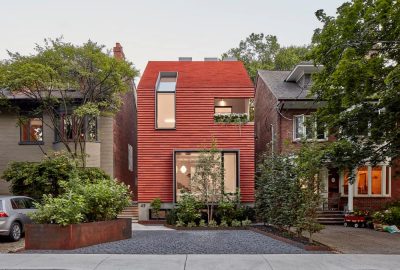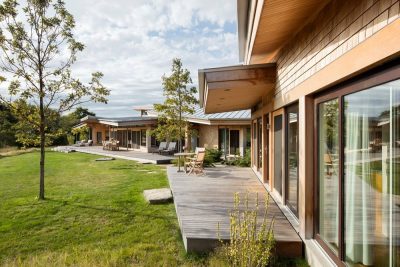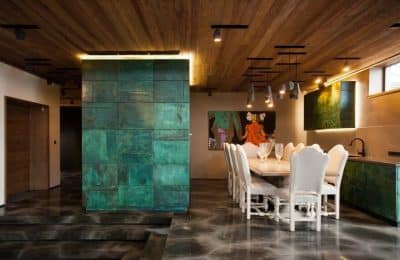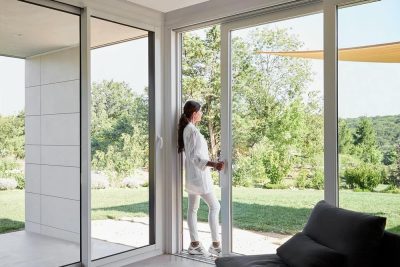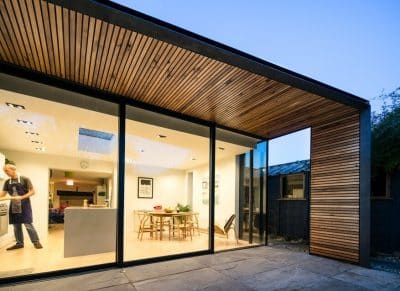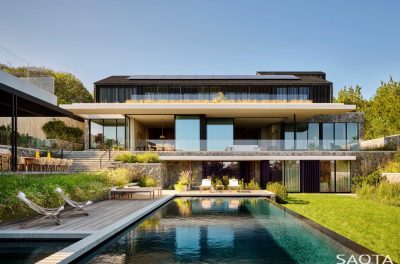Project: Rift house
Architecture: Measured Architecture
Architect: Clinton Cuddington + Piers Cunnington
Team: Nazlee Markowsky, Patrick Gonzales, James Papa, Julia Ogier
General Contractor: Powers Construction
Consultants: Entuitive Corporation Structural Engineers
Collaborators: Bison Projects (custom millwork), Trillium Landscaping (landscape), La Scala (smart home automation)
Size: 2,800 SF (house) + 450 SF (garage)
Location: Vancouver, B.C, Canada
Completion July 2021
Photographer: Ema Peter Photography
Text by Measured Architecture
It’s hard not to notice Rift House from its perch off the street: it’s black. Or rather, its cladding — cementitious panel with express fastenings — is black. The house looks serious, sitting between its more traditional neighbours, its Shou Sugi Ban (charred) cedar front door recessed back into the shadows. But hints abound of the warmth within, beginning with the graceful maple tree that shyly rustles in the breeze, providing peek-a-boo views of the rooms within. Indeed, think of this cladding as elegant wrapping paper, for the house itself opens to reveal a proposition for the embrace of family.
Idea
If there is a word to describe this house, it would not so much be “bold” or “restrained” but “detailed”. In Rift House, details are the very baseline of quality — perhaps the penultimate example of Measured’s mastery of this craft.
Build
The details are evident everywhere, with an astonishing level of resolution; all elements have been considered, each detail carved in and resolved; transition materials happen at the exact rebate of the reveal. Look down at the all-brass floor joinery. Or look through to the rear-slat joinery veiling the rear entranceway. Consider how the concrete steps align with the wood paneling of the deck. Or the board form of the concrete walls. Review the trademark Measured air grilles and classic slot millwork handles.
Even the garage is a masterclass in detail: the concrete board form; the ladder steps precisely attached to the wall and leading to the green roof; the covered bike storage and open shelving on the east side — the material chosen specifically to handle rainy weather.
Live
Inside, a restrained palette of materials — oak, steel, brass, glass, stone — allows for bold statements. The herringbone pattern of the oak floors adds texture and character. The staircase, its wood treads seemingly floating between soaring walls of steel and glass, invites you up via the support of a simple brass handrail. The family room, an appealing amalgam of white walls, low concrete mantel, gauzy linen curtains and stylized-yet-cozy modern furnishings, beckons, its back fully framed in glass that when slid open, allows the living space to spill organically out to the deck. The kitchen proves the fearless hearth of the home thanks to a breathtaking Carrera marble backsplash, commanding black granite island and clerestory windows that welcome the soft, eastern light inside.
Head upstairs to the family bedrooms. The children’s rooms face the back, the wedges of their walls judiciously filled with millwork. The shared bathroom features a low-slung tub that helps to manage the height and geometry of the space. The steel wall feature of the staircase reappears in the master bedroom, the walk-in closet situated discreetly behind it. Head downstairs to an open office, media room and guest bedroom. The stair completes itself with big blocking that houses the audio-visual gear; the materials remain consistent: steel wall that fronts the worktable; wood millwork; brass features.
If success is the sum of the details, then Rift House is going to prove very successful indeed.

