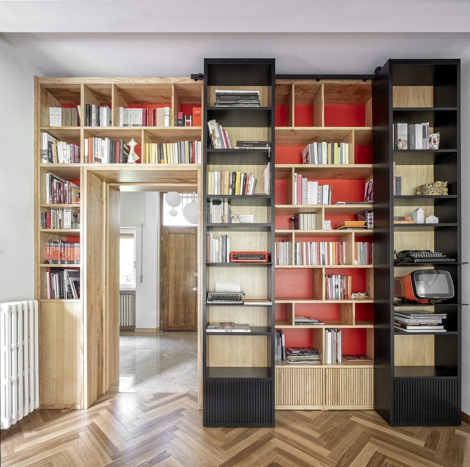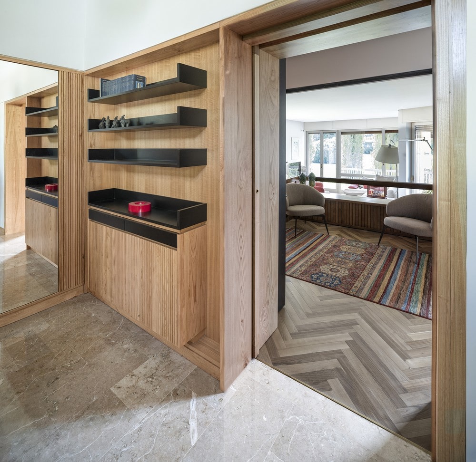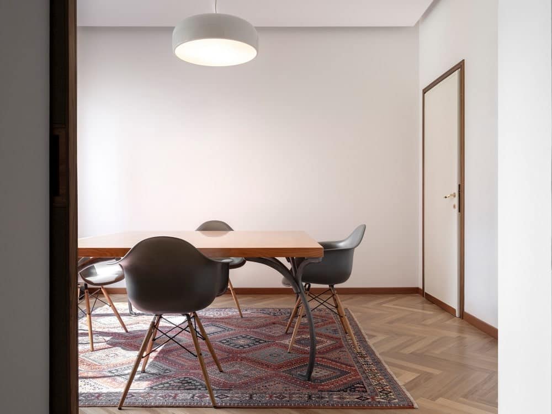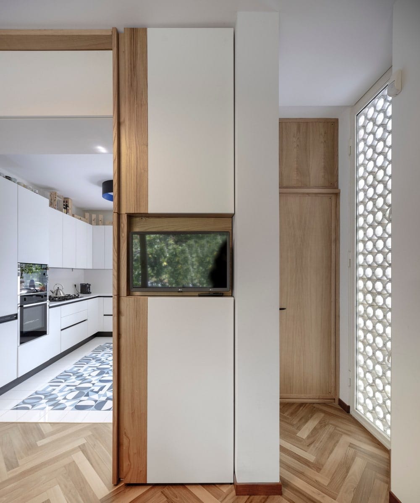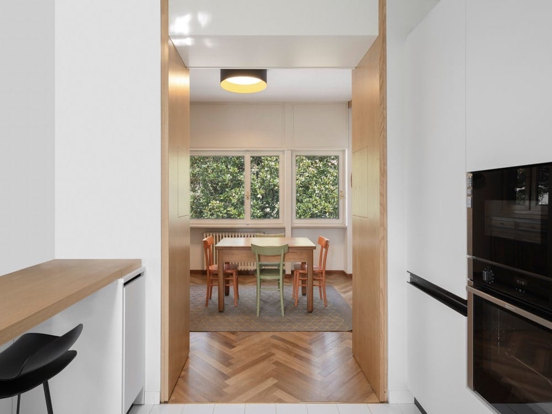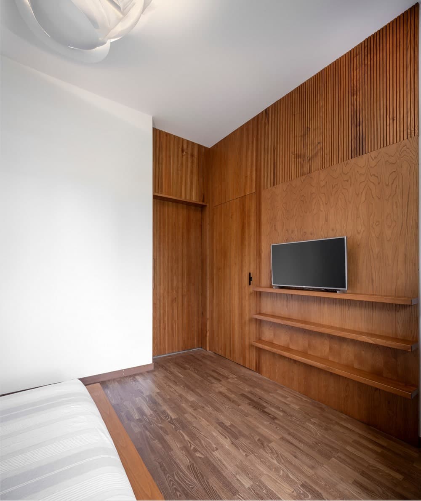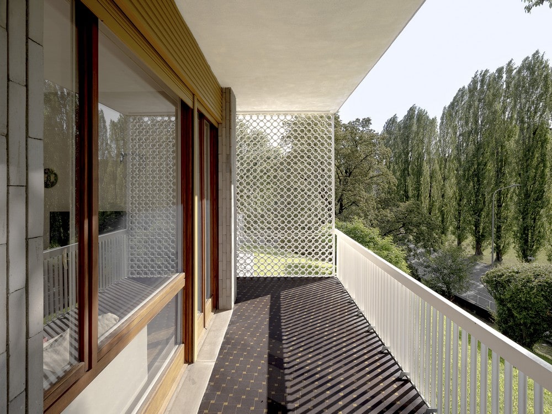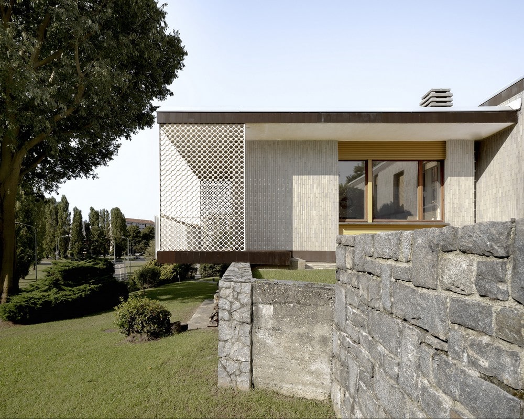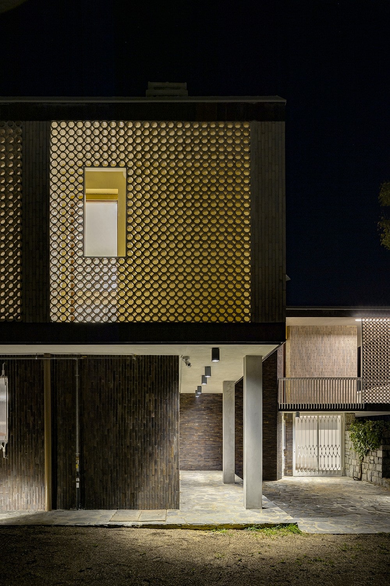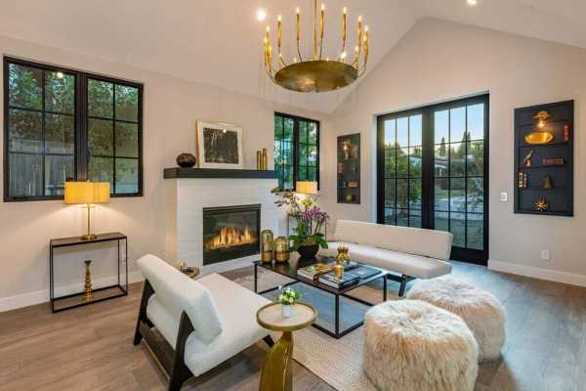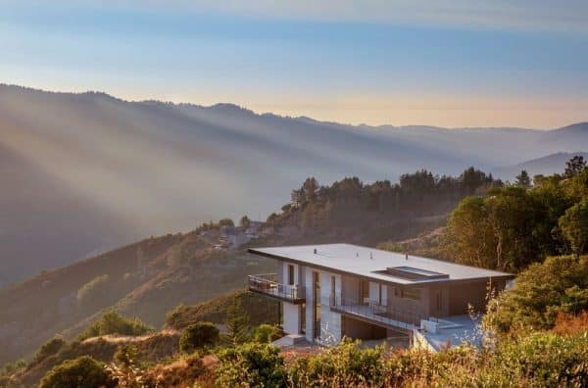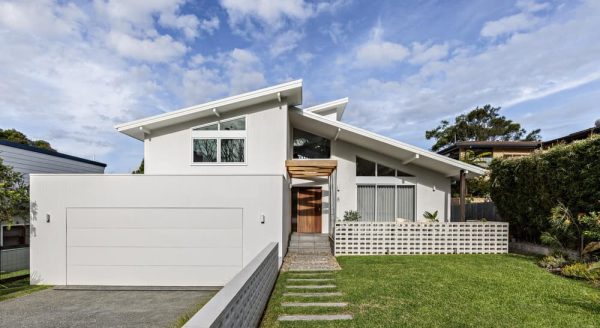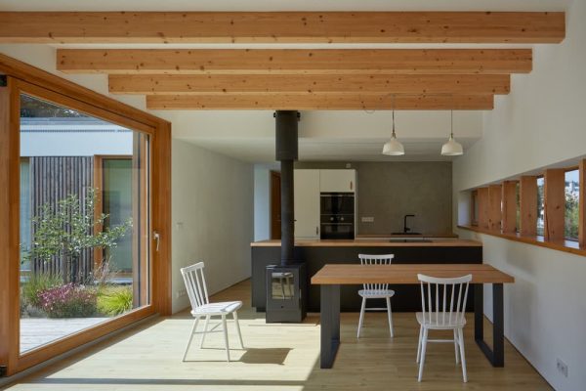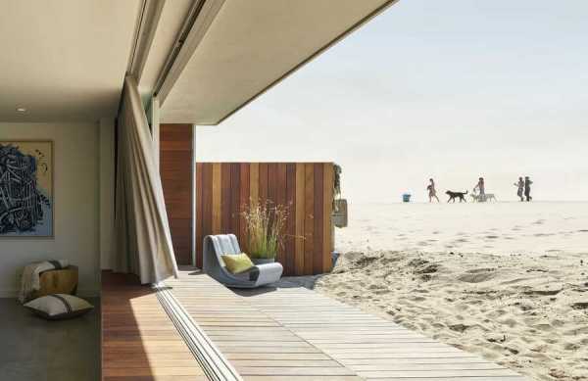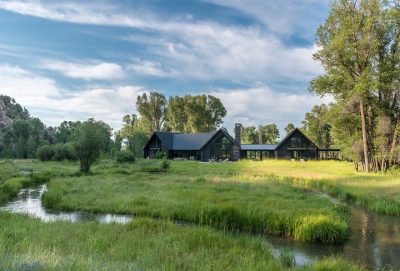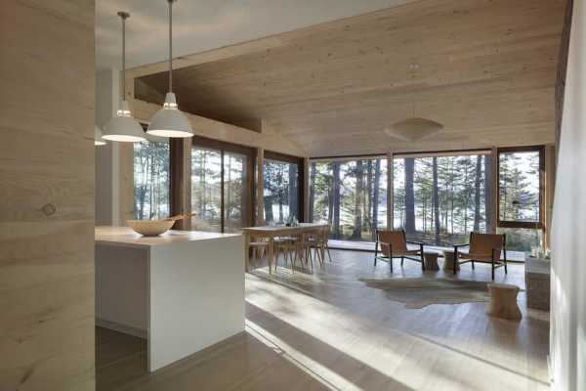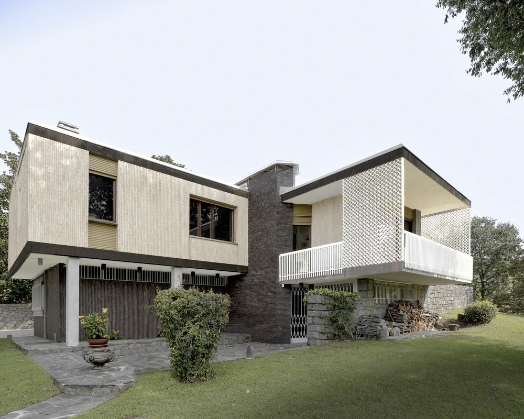
Project: Villa Rossi
Project and Site Management: G Studio
Team: Enrico Giacopelli, Cristina De Paoli
Location: Ivrea, Italy
Area: 283 sqm
Photo Credits: Fabio Oggero
The restoration and energy retrofit of Villa Rossi in Ivrea, conducted by the Torinese architectural firm G Studio, represent an exceptional example of how it’s possible to preserve and rejuvenate a UNESCO listed 20th-century building while maintaining its authenticity.
Located in the heart of Ivrea, the modern industrial city founded by Adriano Olivetti, Villa Rossi is included within the core zone of the UNESCO World Heritage site “Ivrea, Industrial City of the 20th Century.” Architect Enrico Giacopelli from G Studio was tasked with leading the restoration project. The primary challenge was to introduce cutting-edge solutions to improve the building’s energy efficiency without compromising its original aesthetics.
The villa is part of a group of four villas commissioned in 1959 by senior executives of Olivetti to the Office of Employee Housing Consultation (Uccd), under the guidance of Emilio Aventino Tarpino, and it fully embodies the new architectural language of the Office with flat roofs, loggias, sunshades, and cladding in various-sized and -toned sandstone. This style aligns with the evolution introduced by Eduardo Vittoria in Ivrea, featuring buildings with vibrant colored sandstone surfaces, in contrast to the more purist previous industrial architecture.
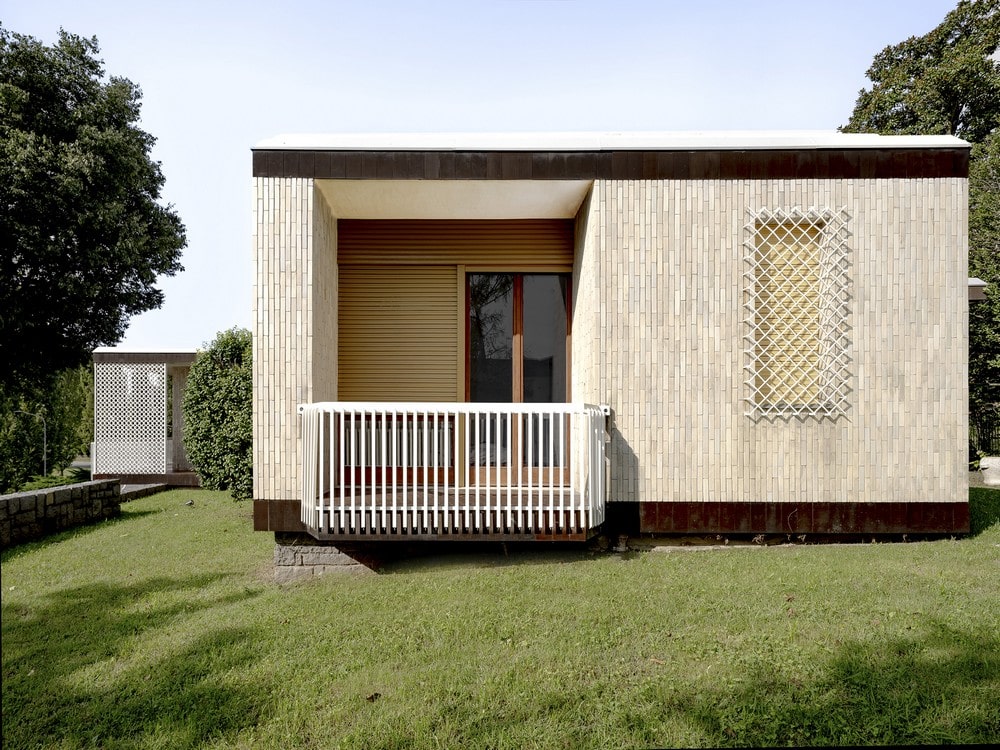
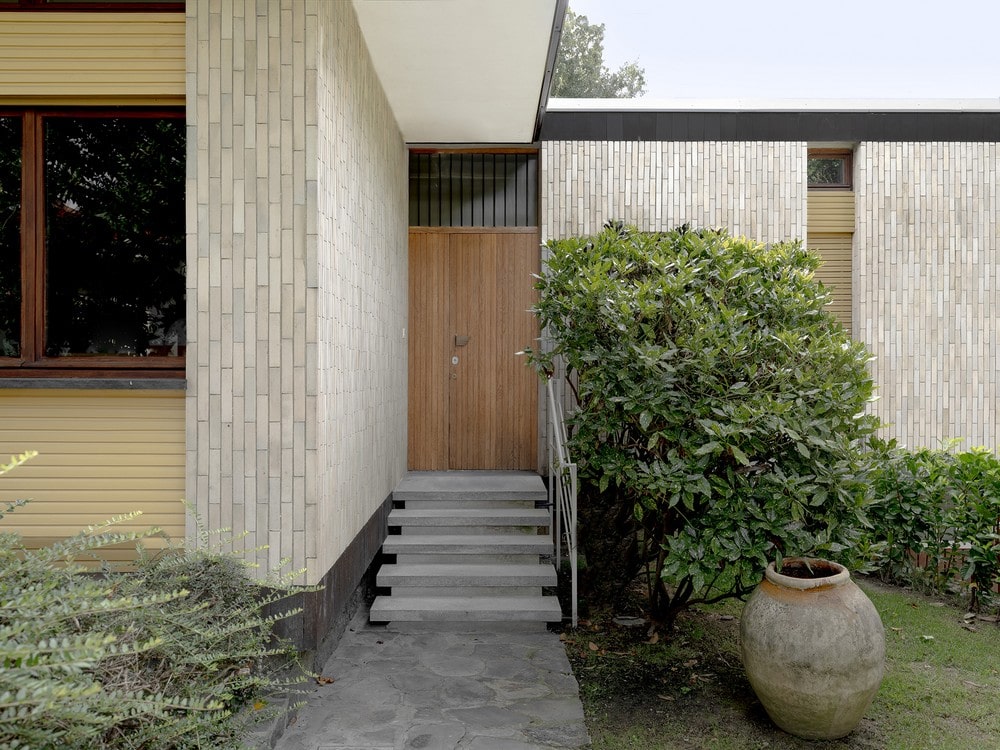
Located on the Banchette hills, at the entrance to the rationalist sequence of works along Via Jervis, facing the park designed by Pietro Porcinai for the Olivetti Office Building, the villa cleverly utilizes the complex topography of the land to determine the arrangement of volumes. It is spread across two levels, with the upper floor dedicated to living spaces and the lower floor reserved for services, including a game room and a garage. The load-bearing structure consists of central pillars and reinforced concrete perimeter walls, seemingly irregularly arranged but functionally rational.
The fronts of the first floor and the ground floor of the west head are covered with sandstone blocks of different sizes and tones. The south and west facades are adorned with four pearly white glazed terracotta sunshades, adding an elegant touch to the living room loggia. A significant element is the property’s boundary wall, approximately 65 meters long, featuring a bas-relief inspired by the famous Olivetti logo, the Greek spiral designed by Marcello Nizzoli in 1954. The windows adopt the “Wagner system,” an avant-garde technology introduced in the early 20th century, characterized by two hinged frames and 3mm single glass to create an interstitial space for improved thermal and acoustic insulation.
In 2020, after serving as the client’s family residence for over fifty years, Villa Rossi was entrusted to G Studio for a project to adapt it to contemporary needs. The project primarily focused on the conservative restoration of the facades, sunshades, metal components, and the boundary wall. The sandstone facades were restored, and damaged glazed terracotta elements were replaced with fortuitously sourced pieces.
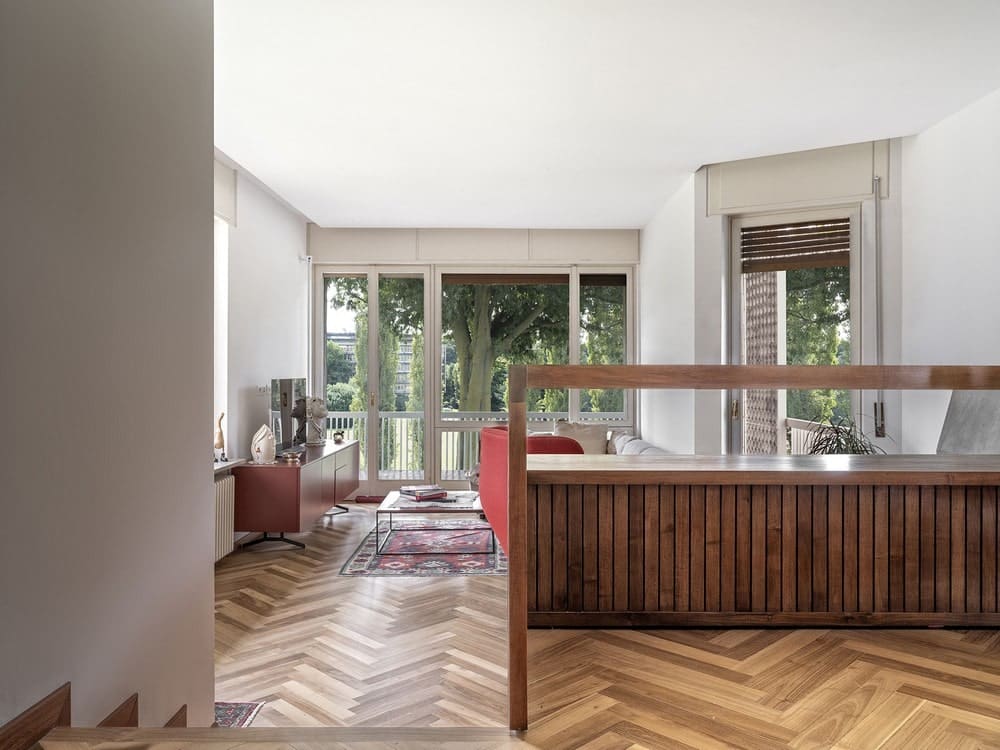
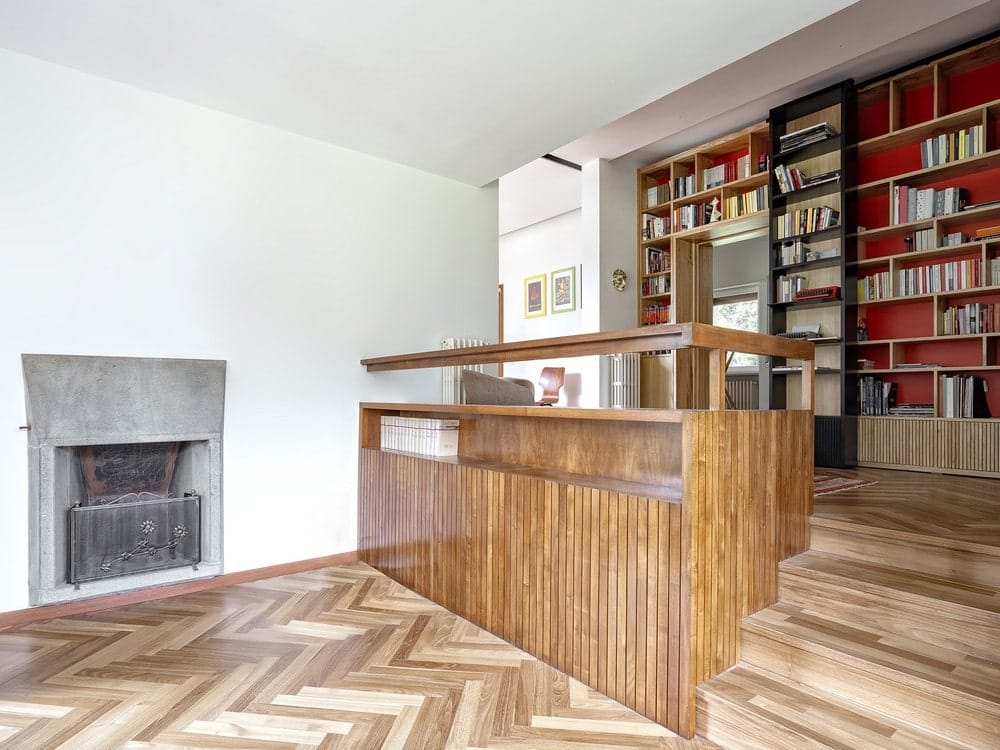
The interior of the villa underwent limited changes, with a focus on rationalizing the spaces to meet contemporary requirements. The most significant changes involved the flooring, with the replacement of asbestos-containing ceramic and linoleum coverings with acacia parquet floors. The original custom furnishings were preserved and restored, contributing to the building’s authentic character.
However, the most significant challenge of the project was energy improvement. The goal was to bring the building to Class B energy efficiency, while respecting the architectural characteristics as much as possible and minimizing the visual impact of the interventions. Insulation was enhanced with cork in the exterior walls and correction of thermal bridges. The original windows were restored and equipped with new lowemissivity glass. The roof was revised to improve comfort, featuring a new stratigraphy, PCM panels, and optimized air circulation.
In summary, Villa Rossi in Ivrea represents a balanced harmony between preserving historical features and innovating in energy efficiency, demonstrating that the past and the future can coexist harmoniously within a single building. This project is a successful model in the field of restoration and sustainable adaptation of 20th-century buildings, with significant implications for architectural heritage preservation.
Architect Enrico Giacopelli’s work on Villa Rossi is a successful example of conserving, enhancing, and managing 20th-century architectural heritage. This approach not only adheres to UNESCO guidelines but promotes an active preservation strategy that involves the client and encourages awareness and responsibility in the conservation and restoration process.
