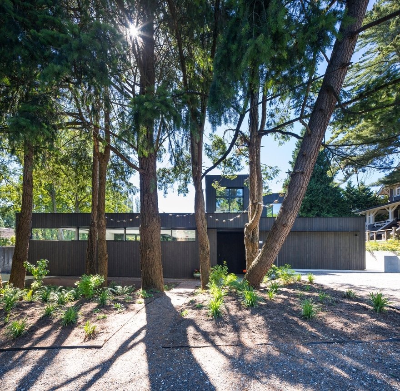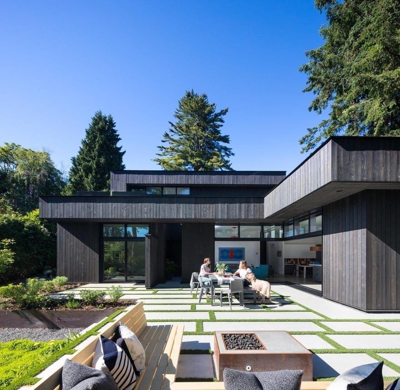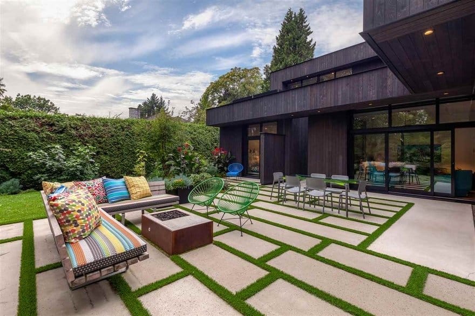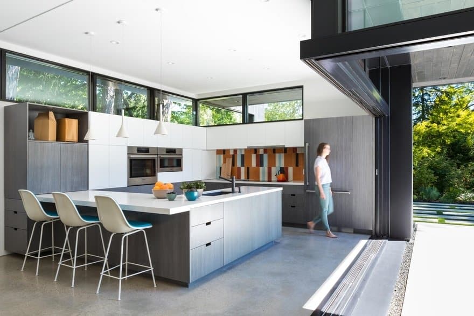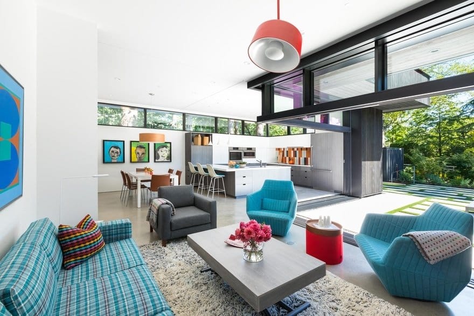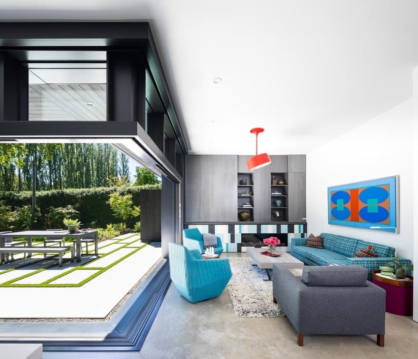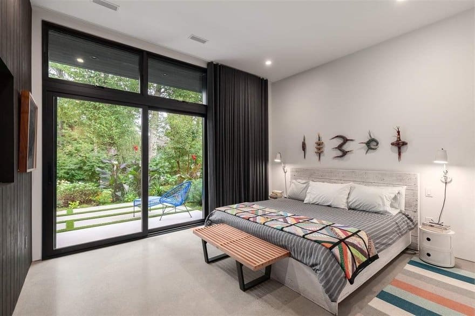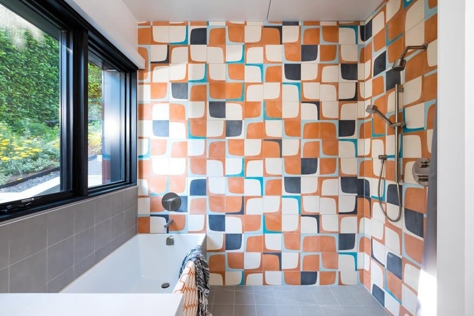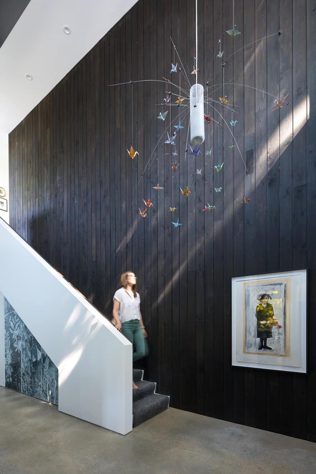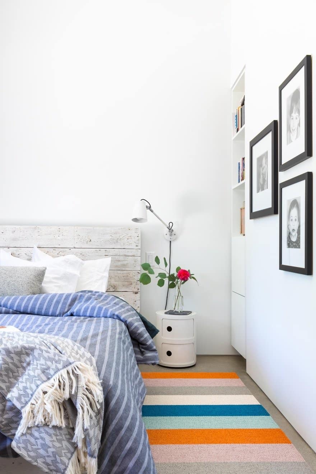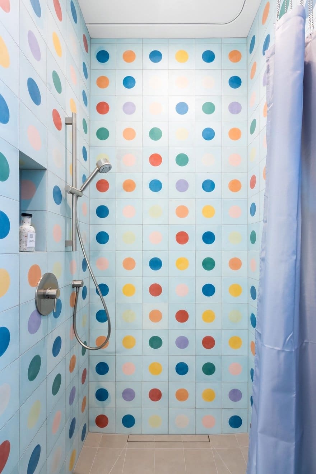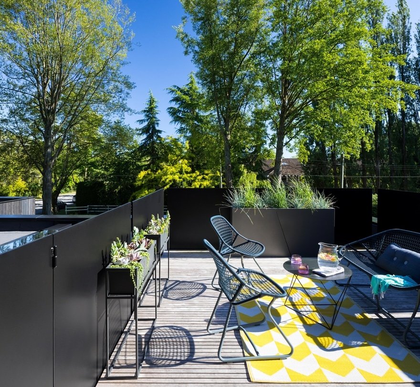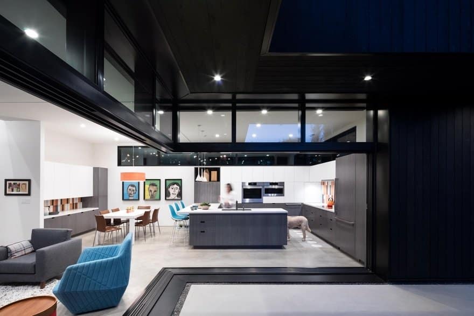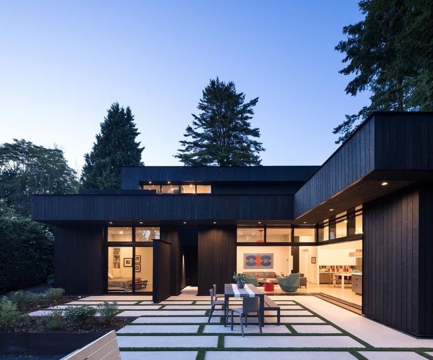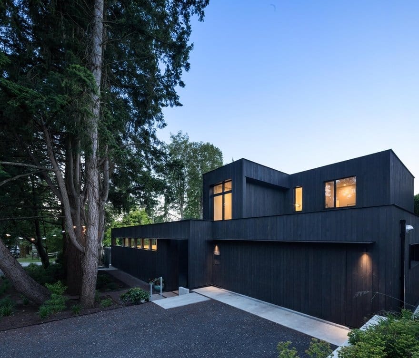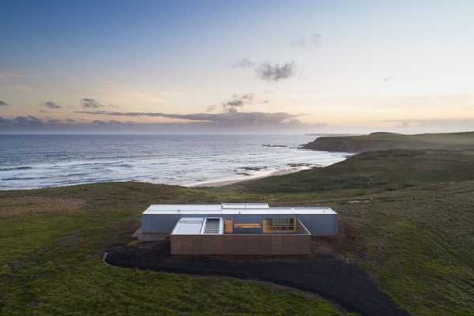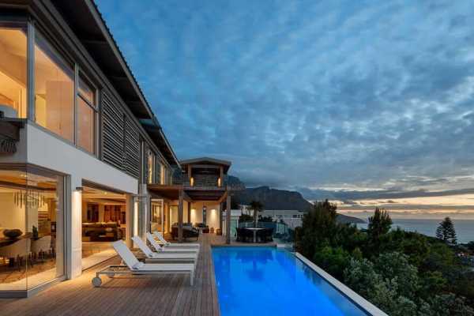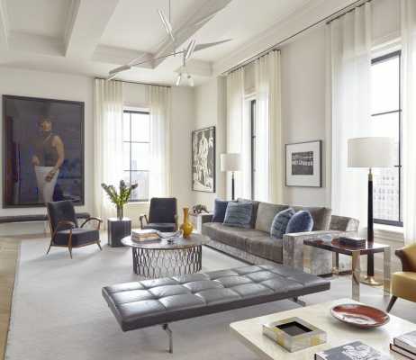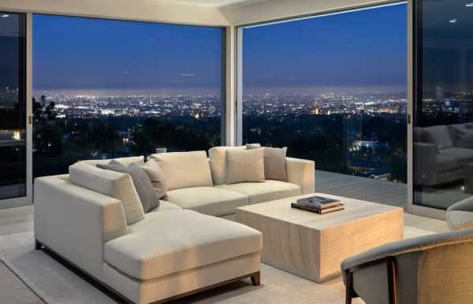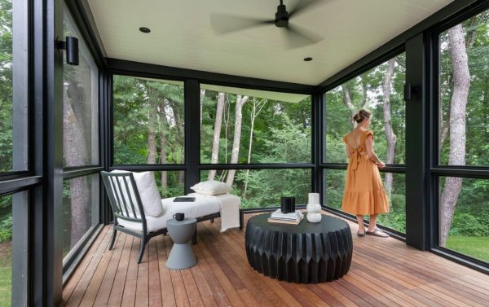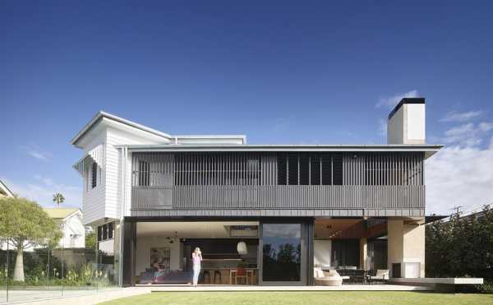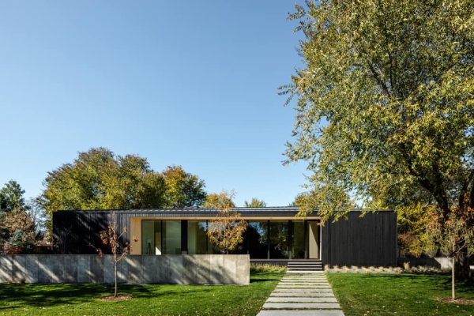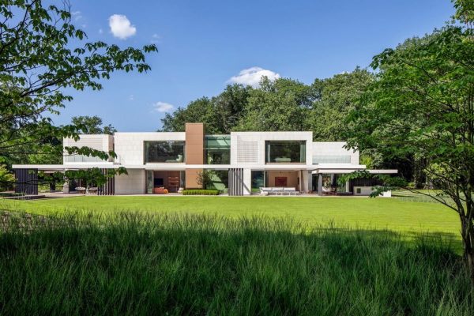Project: Combo House – Practical Modern Home
Architects: Measured Architecture
Authors: Piers Cunnington + Clinton Cuddington
Measured Team: James Papa
General Contractor: Powers Construction
Consultants: Fast + Epp Structural Engineers, Geopacific Consultants
Collaborators: Cloth Studio (curtains), Nenagh McCutcheon Landscape Design
Location: Vancouver / RA-1 zoning, Canada
Size 2,450 SF & 550 SF garage
Completion 2017
Photographer: Ema Peter Photography
This site was the result of the subdivision of a property featuring a heritage house perched on the elevated north portion of land. Though many considered the lot to be unbuildable due to restrictive bylaws in the area, the clients and Measured found it to be the perfect opportunity to nestle a modern yet modest home into the semi-rural environment. The clients were downsizing a considerable amount and asked for a practical modern home designed to feel larger than its actual square footage while still intimate. The result: a deceptively simple space, tucked under a canopy of fir trees and seamlessly integrated into its semi-rural surroundings, that uses volume, structure, light and colour to create both efficiency and warmth.
One of the owners asked that her new home mimic her favourite blazer: an impeccably cut and tailored dark jacket hiding an intricately patterned and colourful lining. As such, the minimalist composition of Combo House — wood, glass, concrete and steel — opens to reveal a vibrant energy that facilitates an intense appreciation of family connection.
The calm, synthesized palette of white walls and countertops, black ash cabinetry and sanded concrete floors allowed for the freedom to play with pattern and colour, best expressed by the handmade, gloriously bold concrete tiles found in most rooms throughout the home. Emphasis and budget were allocated to impactful, significant details and protecting the 100-ft-tall fir trees running the length of the home’s east side.
The open main-floor plan allows for a continuous inside-outside flow between the living and dining areas, kitchen and courtyard thanks to fully retractable sliders. A curtain divider in the great room creates more intimate spaces. Eleven-foot ceilings add depth to rooms and enable ample storage space in cabinetry running up all hallway walls. A master bedroom suite at the back of the main floor will allow the owners to age in place.

