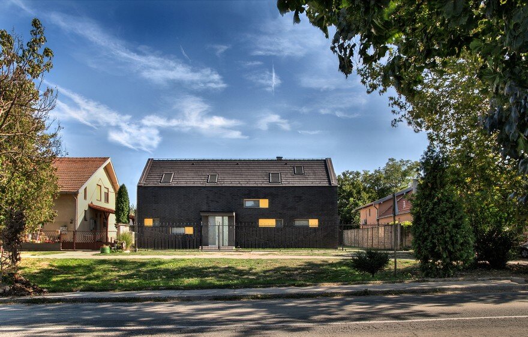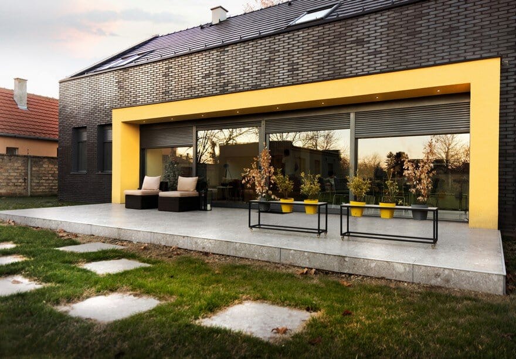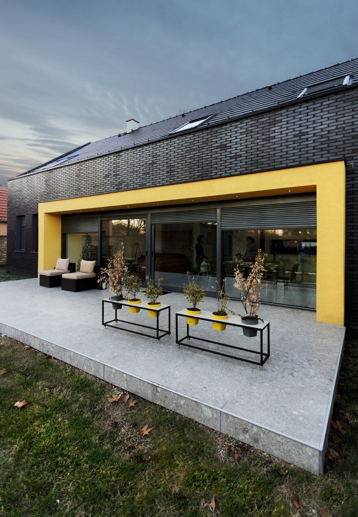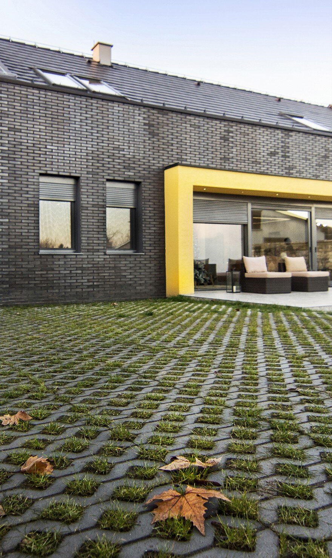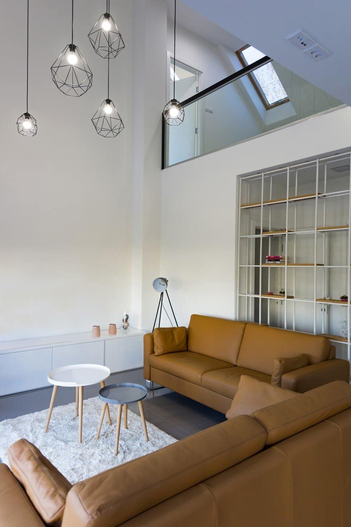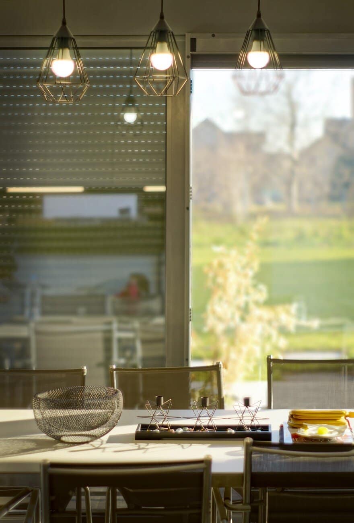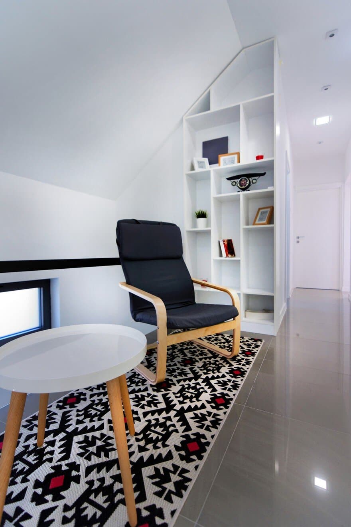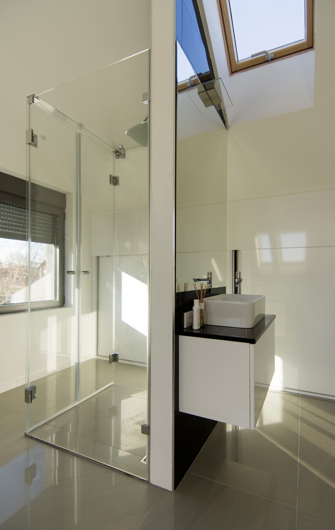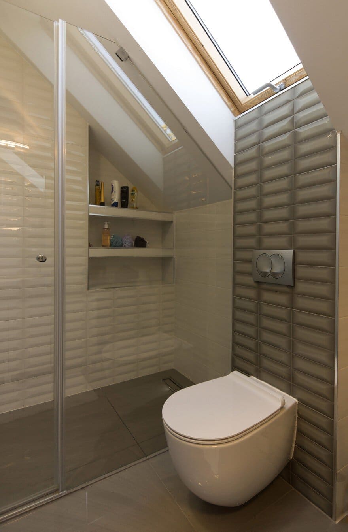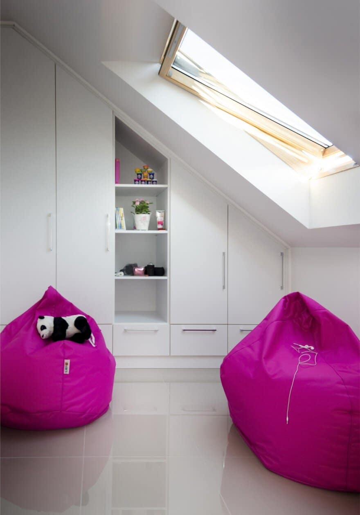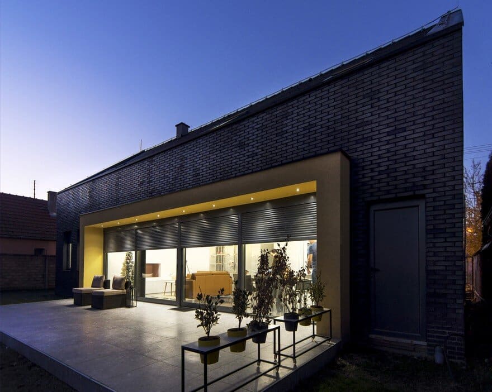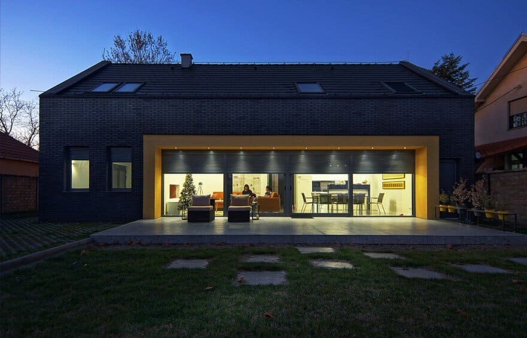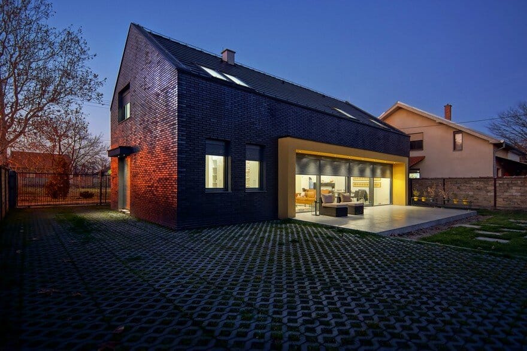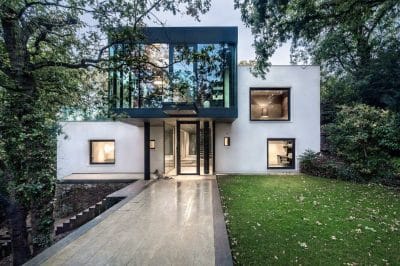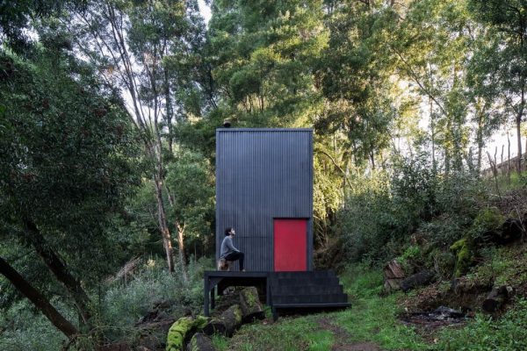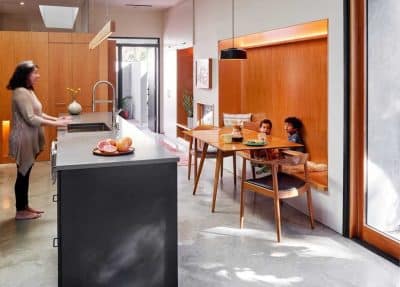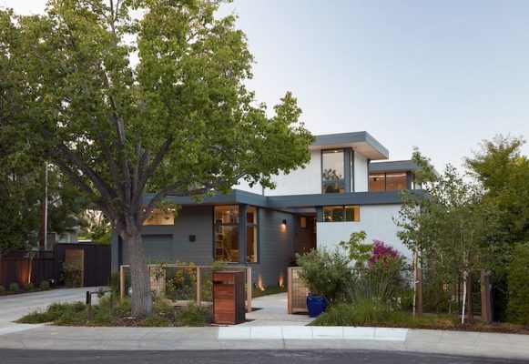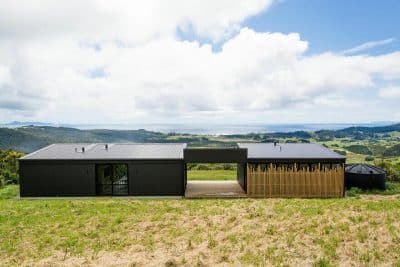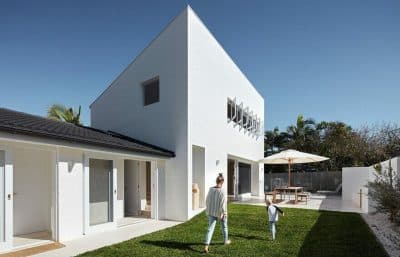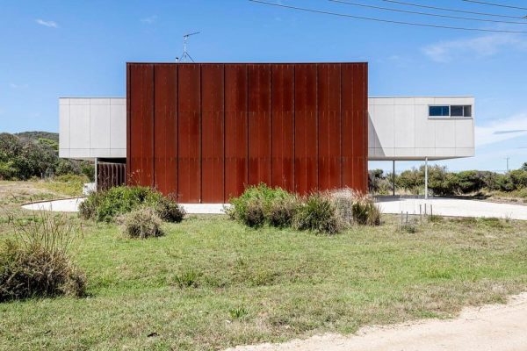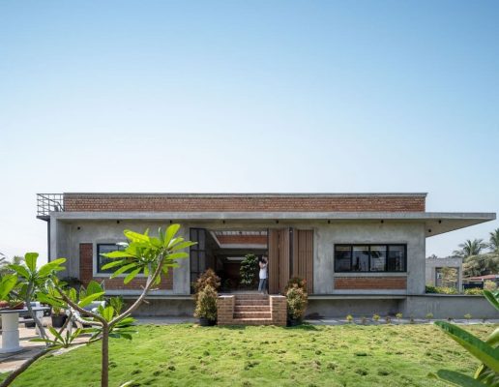Project: Rilak Family Residence
Architects: Modelart Arhitekti
Project Team: Dejan Mitov, Jelena Mitov, Krsto Radovanović
Lead Architect: Vladimir Bosančić
Collaborators: Aleksandra Pavlović, Milan Atanasković, Vladimir Mijović
Location: Alibunar, Serbia
Completion Year: 2017
Built Area: 150m2
Photography: Vesna Stojaković, Stefan Ivković ( image1)
The Rilak family residence in Alibunar, Serbia, designed by Modelart Arhitekti, serves as a vacation house fully equipped for extended stays for a family of four. This design combines traditional elements with modern functionality to create a harmonious living space.
Functional Layout
The house features a ground floor and an attic. The ground floor is dominated by a spacious living area, which includes a living room, dining area, and kitchen, all connected to a terrace facing the courtyard. Additionally, there is a bedroom with a separate entrance and a bathroom. The attic contains three bedrooms connected by a gallery space. The open ground floor design encourages family gatherings, making the living and dining areas the central hub for social activities.
Design Inspiration and Geometry
Inspired by traditional Vojvodina houses, the geometry of the Rilak residence is placed longitudinally along the street front. This orientation achieves an “openness” towards the backyard, fulfilling the investors’ wish to seamlessly connect the house with the yard. A 9-meter-long portal dominates the south side, enhancing this connection. By opening the glass portals, the living room extends into the terrace area, providing excellent illumination and garden views.
Exterior and Interior Contrast
The house features a slightly reflective black facade brick combined with dark roof tiles, giving it a monolithic appearance. Yellow details and large glass surfaces break this monolithic look, creating different effects depending on the brightness and viewing angle. In contrast, the interior is significantly brighter, with light tones and large glass surfaces enhancing natural light. The open living room with a gallery adds to the interior brightness, meeting one of the investors’ key demands.
Conclusion
The Rilak family residence by Modelart Arhitekti successfully blends traditional design with modern functionality, creating a vacation home that is both visually striking and comfortable for extended family stays. The thoughtful integration of indoor and outdoor spaces, along with the strategic use of materials and lighting, results in a harmonious and inviting living environment.

