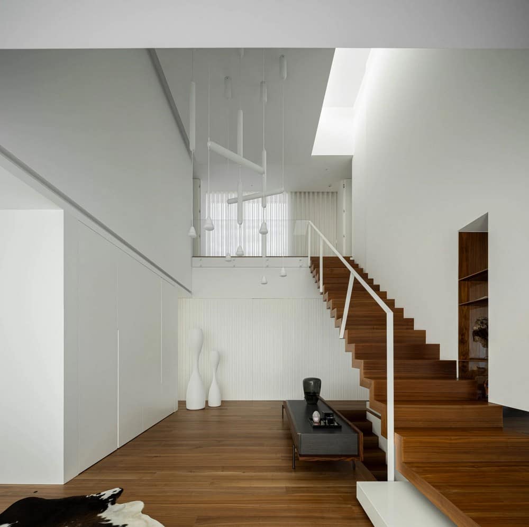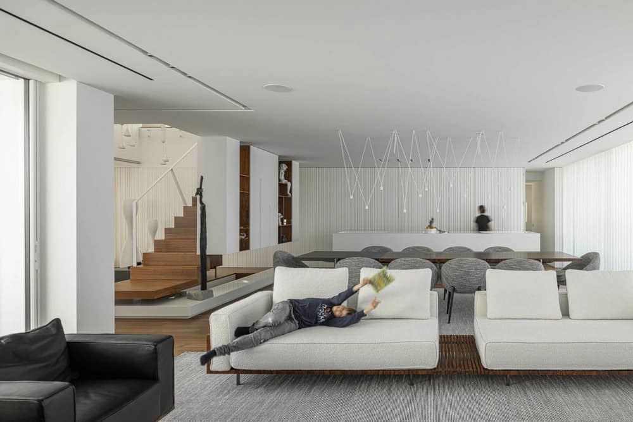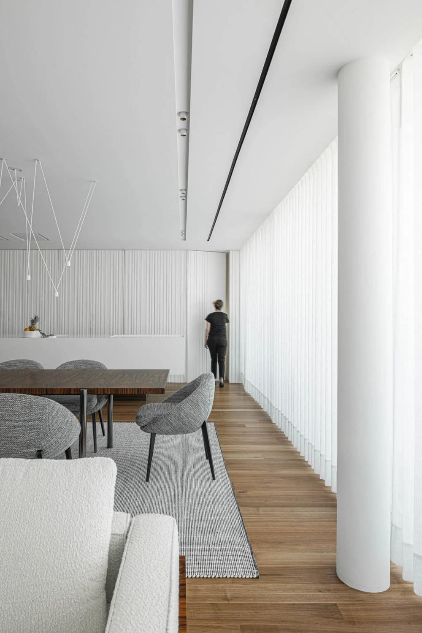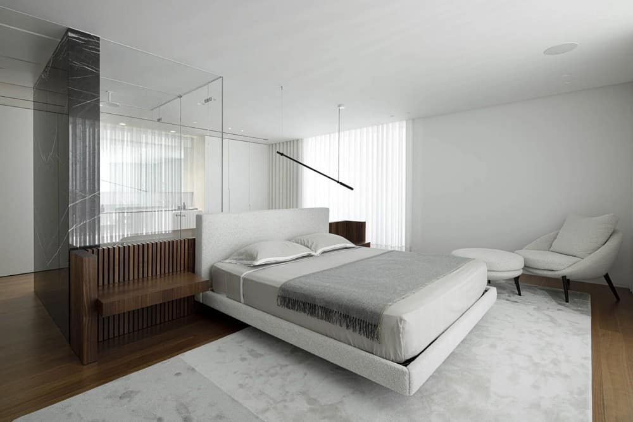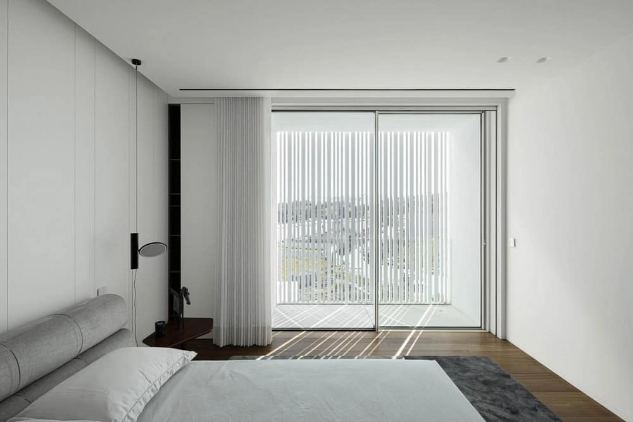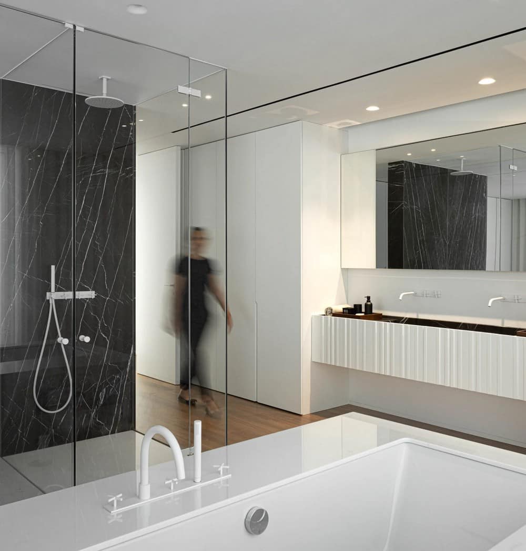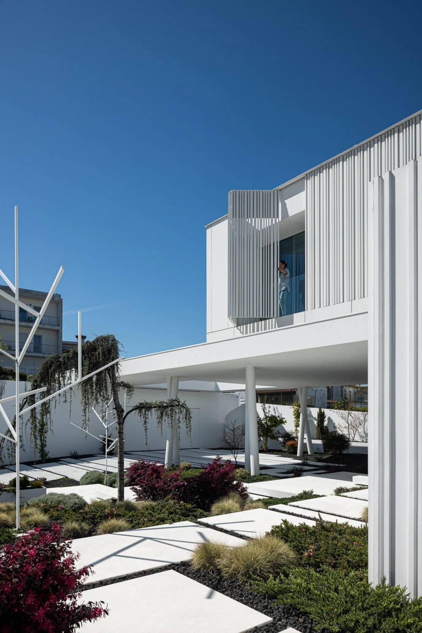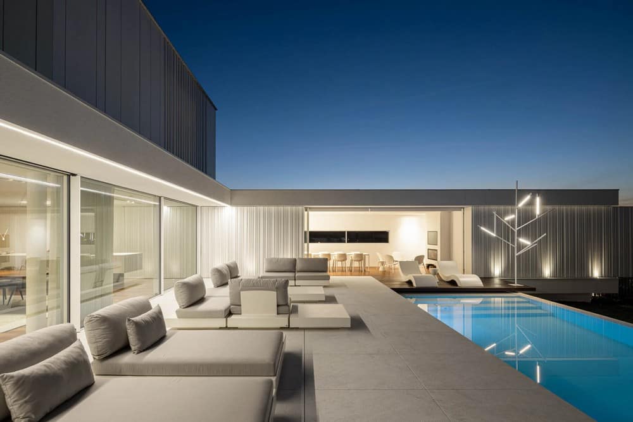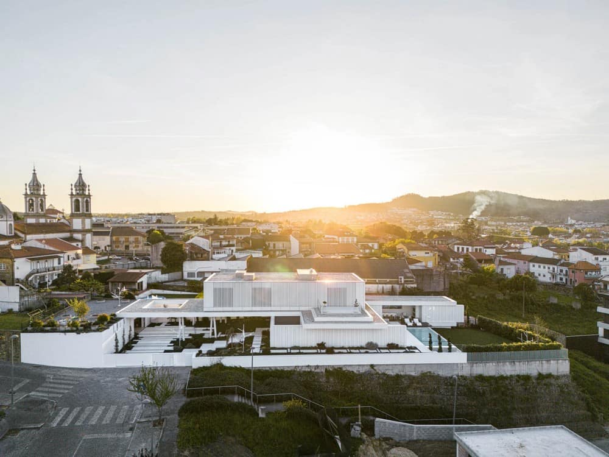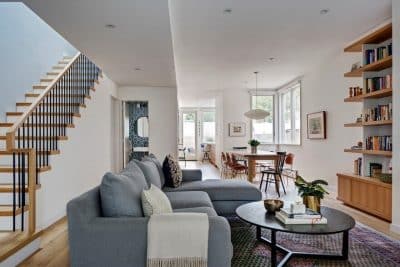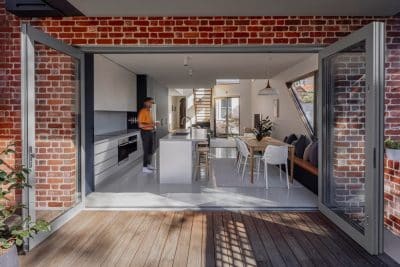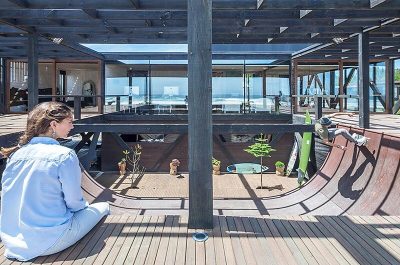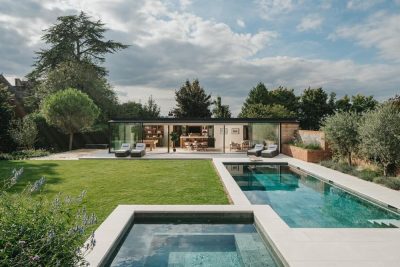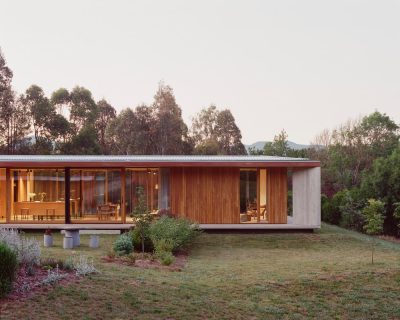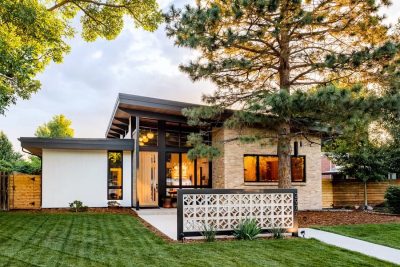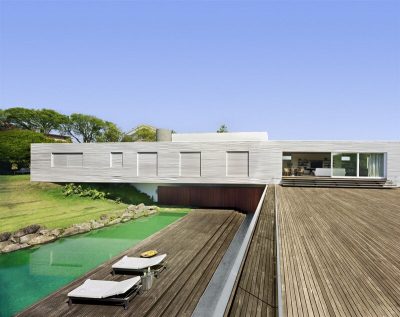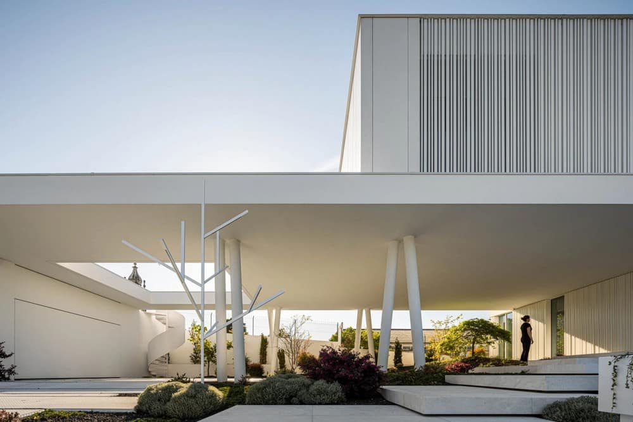
Project: RiscoWhite House
Architecture and Interior Design: Risco Singular Arquitectura
Main Architect: Paulo Costa e Sónia Abreu
Builder: Campos e Lopes- Sociedade de construção, Lda.
Engineering: Joist Concept – Engenharia
Landscape: Arq. Sara Ferreira
Location: Barcelos, Portugal
Area: 339,80m2
Photo Credit: Ivo Tavares Studio
The Risco Singular studio brings to life a house in Barcelos, where white concrete with vertical stripes is the striking expression that surrounds this building in the interior of Portugal.
It is located on the south bank of the River Cávado, in Barcelinhos, offering a wide green landscape immortalized by the Palace of the Dukes of Bragança and the Medieval Tower.
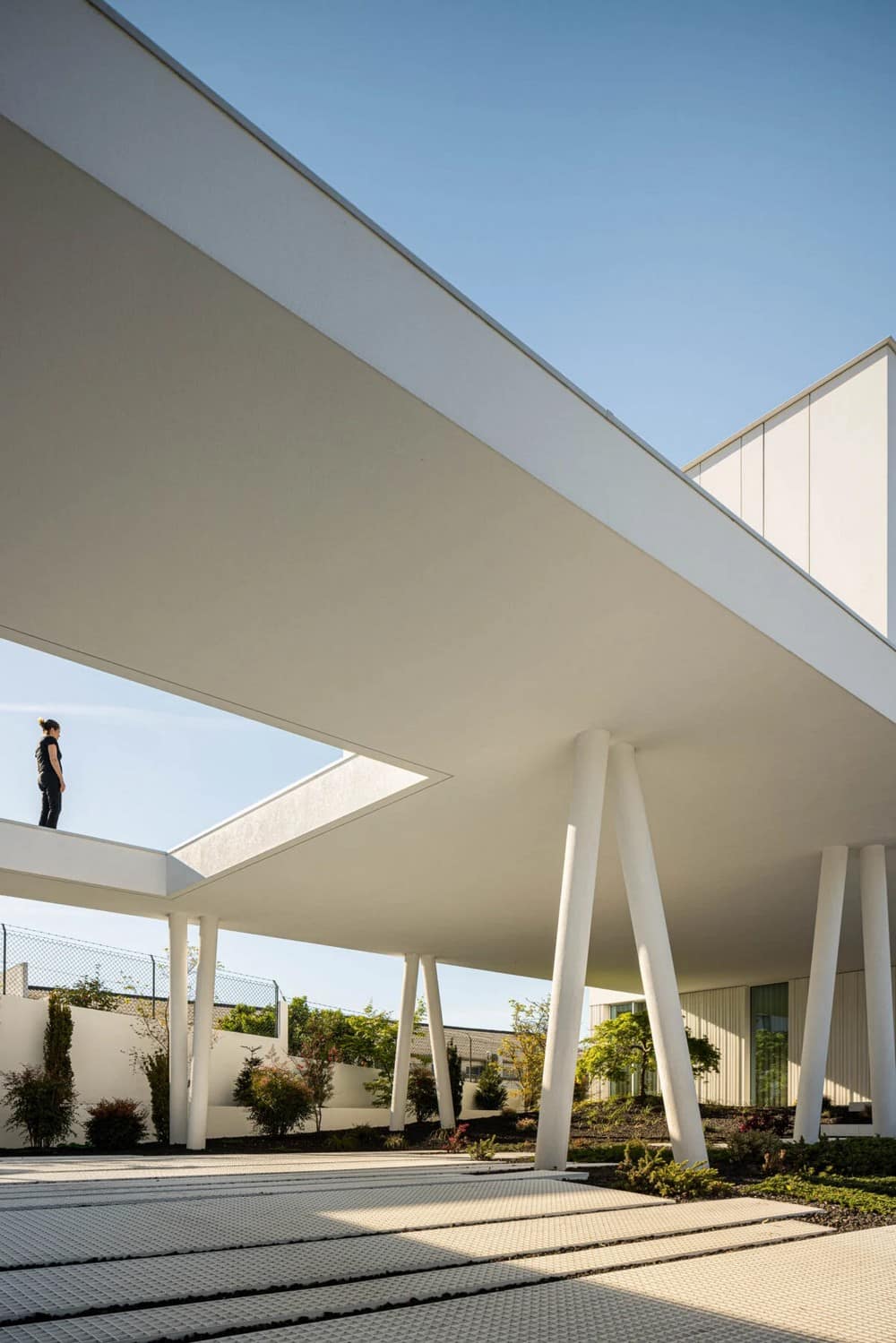
The land is presented in two elevated platforms, supported by high granite walls and hawks from which small flowers emerge, it is here that RiscoWhite House is located.
In the act of transmitting its natural condition, the Architecture and accepting the site and its historical legacy, an attempt to transmit the existing language – a small housing unit – without speculation or ambition.
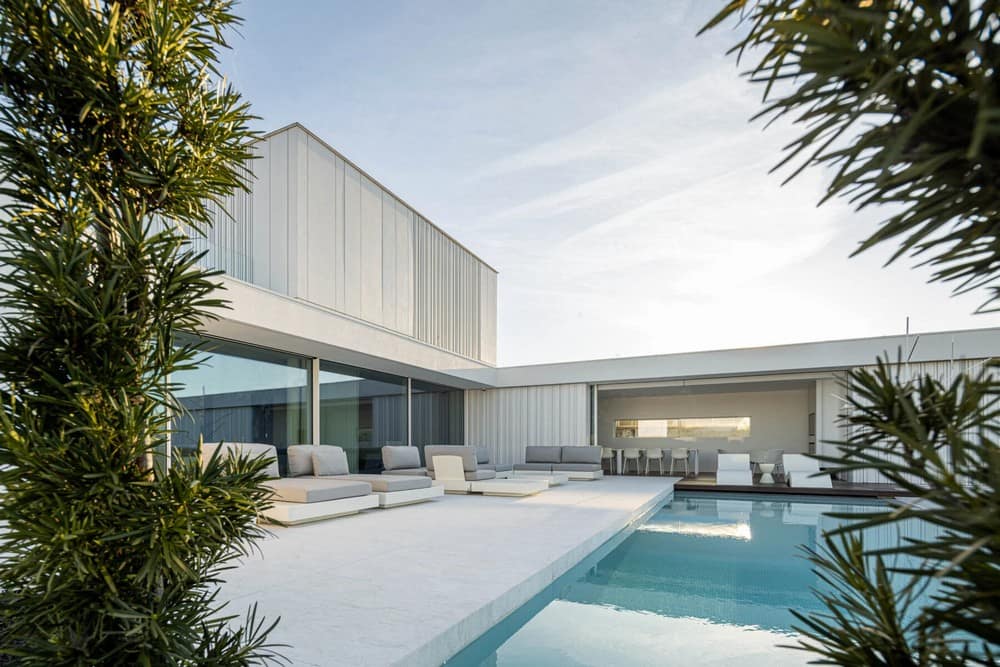
RiscoWhite House appears to us as a striped white concrete block, torn silently, that extends along the lowest platform where the volumes gravitate in the serenity of the place, in a game of two heights that enjoys its immense landscape.
