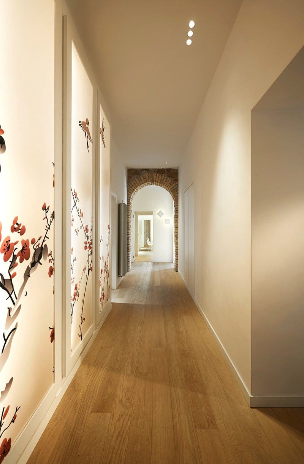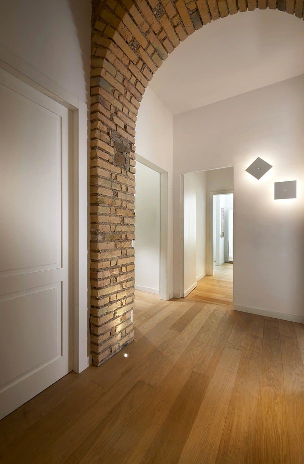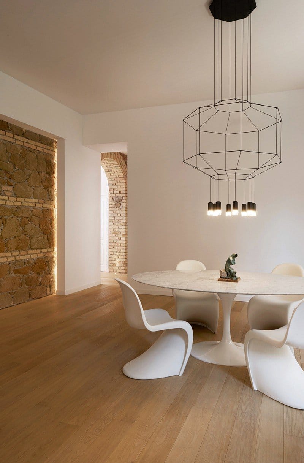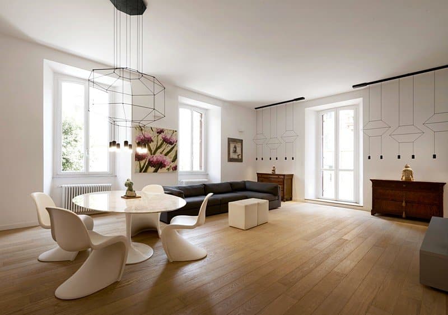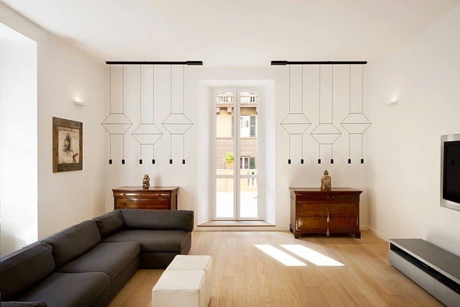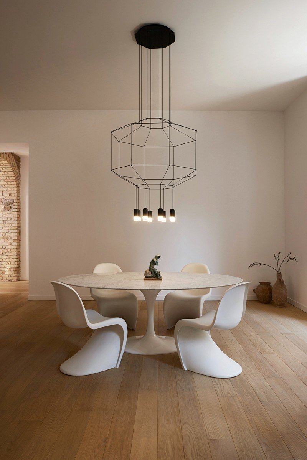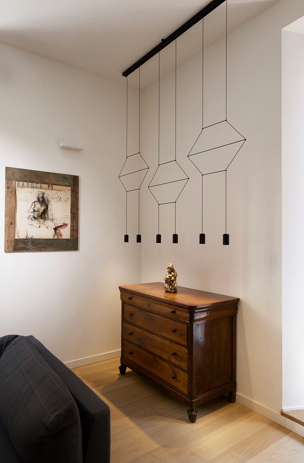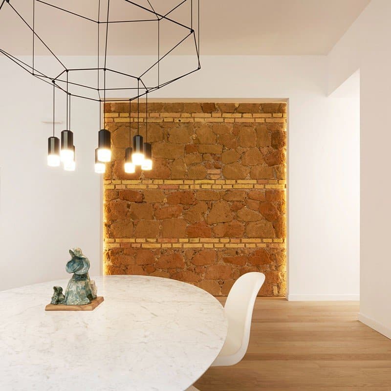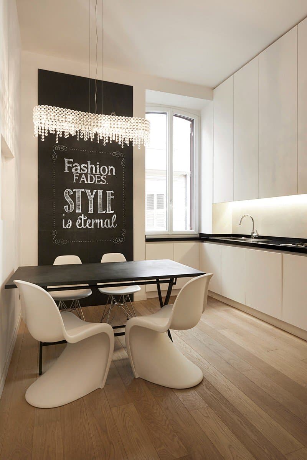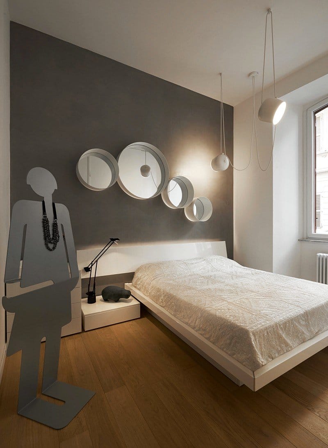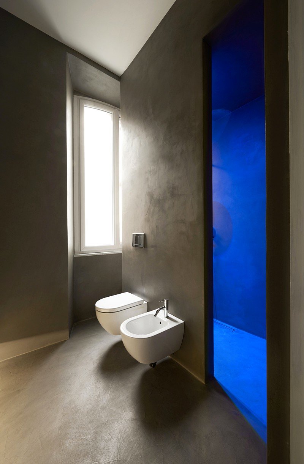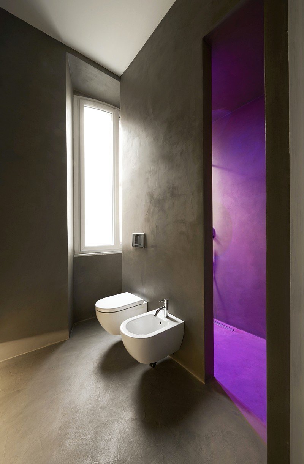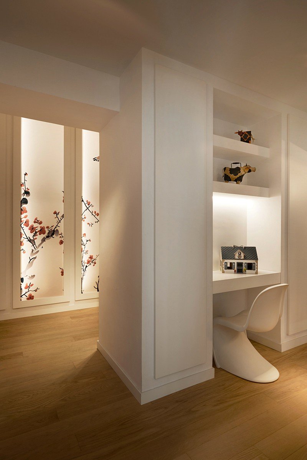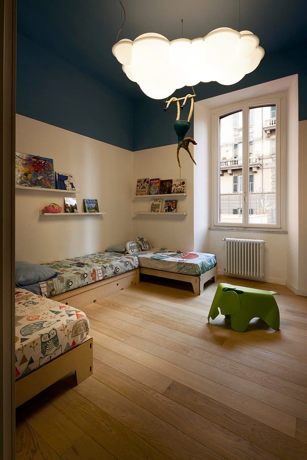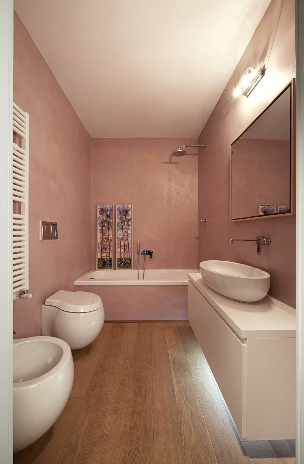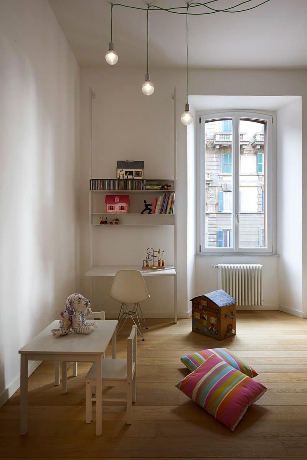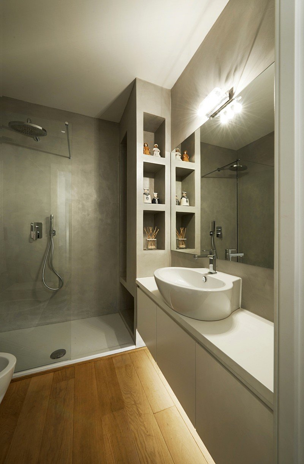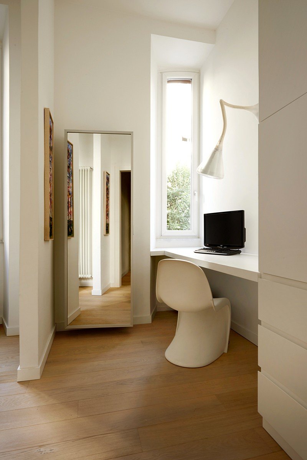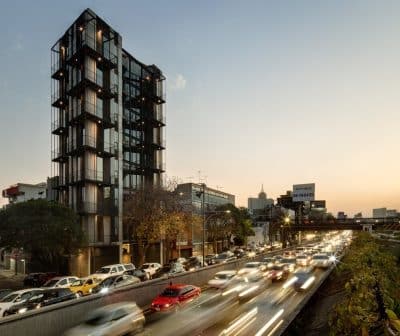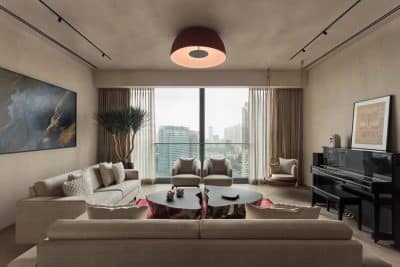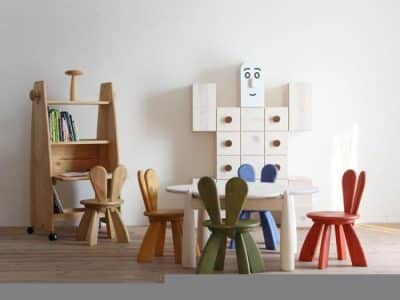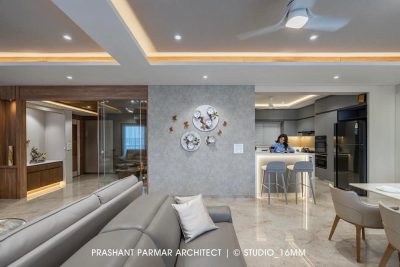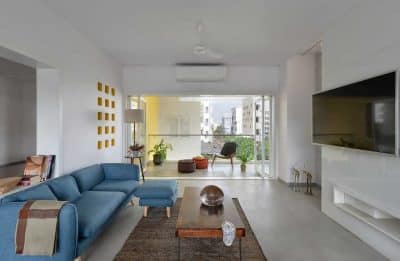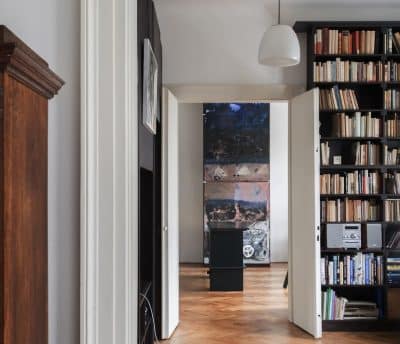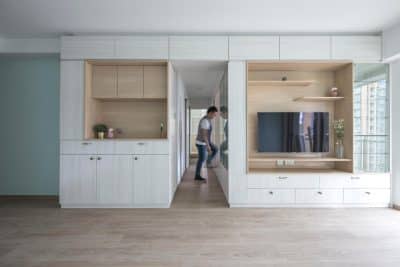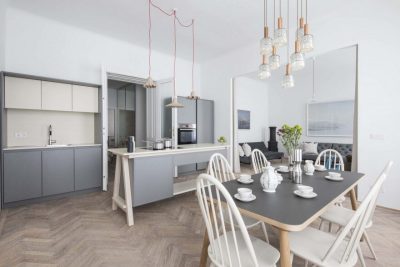Roman Apartment is a residential project completed in 2016 by Carola Vannini Architecture. Located in Rome, the apartment has an inner surface of 180 sqm and a terrace of 65 sqm.
From the architect: This Roman apartment went through an important conservative intervention that wanted to emphasize the original ancient structure of the building through the addition of modern Interior Design elements.
We get into the apartment through a distribution space carachterized by an ancient arch and a big back lit wardrobe, that create a magnificent lighting effect. The living room is enlighten by three windows that overlook the big terrrace and the pleasant surrounding areas. A brick wall has been restored and underlined by a continous recessed led light strip.
The kitchen is custom made and characterized by the two colors, black and white. A frontal wall covered by a blackboard covering, creates a sharing space dedicated to the entire family.
The night area contains the master bedroom, two girls bedrooms, one guest bedroom and an office space. Each bedroom has its own bathroom space, coordinated by colors and flair.
The lighting design has been a very important aspect of this work. It very much contributed to create a refined balance between ancient and modern architecture, while making this apartment unique.
Architect: Carola Vannini Architecture
Project: Roman Apartment
Location: Rome, Italy
Area: 180 sqm + 65 sqm
Photographer: Stefano Pedretti
Thank you for reading this article!

